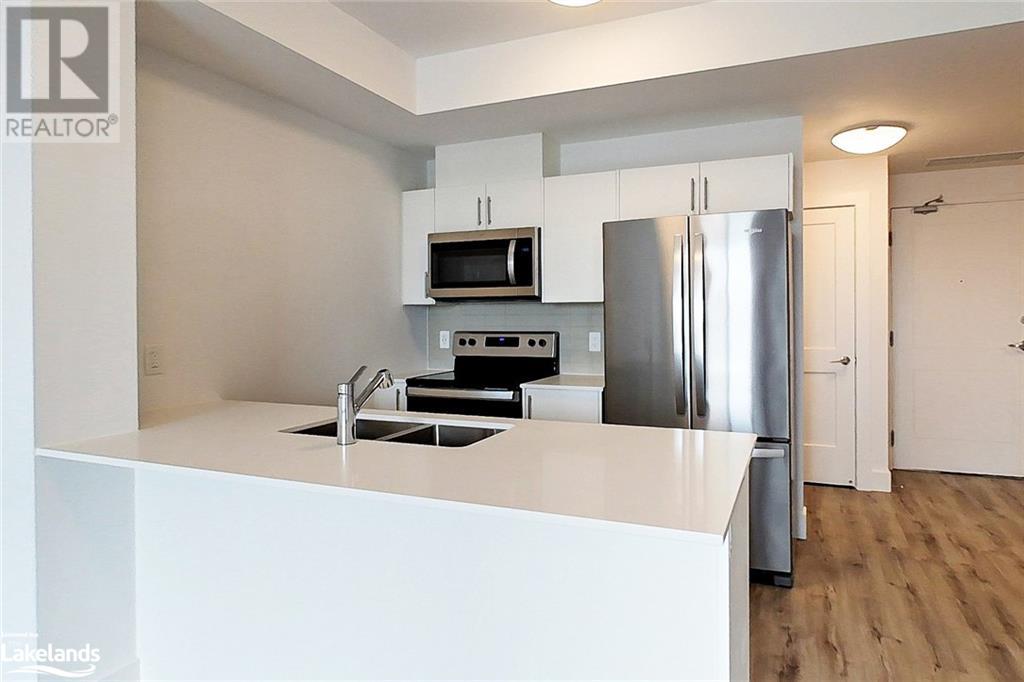2 Bedroom
1 Bathroom
775 sqft
Central Air Conditioning
Forced Air
$2,000 Monthly
Landscaping, Property Management, Parking
Experience luxury living at the Royal Windsor Condos with the Viscount model, a one-bedroom, one-bathroom suite with stunning mountain views. Located at 14 Harbour St W in Collingwood, Ontario, this condo is within walking distance to the waterfront and the Cranberry Golf Course. The bright open-concept living and dining area features large windows, while the modern kitchen boasts high-end stainless steel appliances, quartz countertops, and ceramic backsplash tiles. The cozy bedroom offers ample closet space and mountain views, and the contemporary bathroom includes a walk-in shower with a glass enclosure and a quartz vanity. Residents enjoy access to a rooftop terrace with panoramic views of Blue Mountain and Georgian Bay, BBQ facilities, and a fire pit. Additional amenities include a state-of-the-art fitness center and the Balmoral Village Clubhouse, offering various recreational activities. The location provides easy access to Blue Mountain, Collingwood Harbour, and several ski clubs, ideal for outdoor enthusiasts. Downtown Collingwood’s shops, restaurants, and public transit are nearby, with the Georgian Trail and Black Ash Creek Trail perfect for hiking and biking. Enjoy a vibrant, active lifestyle in a luxurious setting at the Royal Windsor Condos. (id:51398)
Property Details
|
MLS® Number
|
40605163 |
|
Property Type
|
Single Family |
|
Amenities Near By
|
Beach, Golf Nearby, Hospital, Marina, Park, Ski Area |
|
Community Features
|
School Bus |
|
Features
|
Balcony |
|
Parking Space Total
|
1 |
|
Storage Type
|
Locker |
Building
|
Bathroom Total
|
1 |
|
Bedrooms Above Ground
|
1 |
|
Bedrooms Below Ground
|
1 |
|
Bedrooms Total
|
2 |
|
Amenities
|
Exercise Centre, Party Room |
|
Appliances
|
Dishwasher, Dryer, Microwave, Refrigerator, Stove, Washer |
|
Basement Type
|
None |
|
Construction Style Attachment
|
Attached |
|
Cooling Type
|
Central Air Conditioning |
|
Exterior Finish
|
Brick |
|
Heating Type
|
Forced Air |
|
Stories Total
|
1 |
|
Size Interior
|
775 Sqft |
|
Type
|
Apartment |
|
Utility Water
|
Municipal Water |
Parking
Land
|
Access Type
|
Road Access |
|
Acreage
|
No |
|
Land Amenities
|
Beach, Golf Nearby, Hospital, Marina, Park, Ski Area |
|
Sewer
|
Municipal Sewage System |
|
Size Total Text
|
Under 1/2 Acre |
|
Zoning Description
|
R1 |
Rooms
| Level |
Type |
Length |
Width |
Dimensions |
|
Main Level |
Den |
|
|
9'6'' x 9'3'' |
|
Main Level |
Full Bathroom |
|
|
7'5'' x 4'8'' |
|
Main Level |
Kitchen |
|
|
8'2'' x 8'7'' |
|
Main Level |
Games Room |
|
|
10'10'' x 15'1'' |
|
Main Level |
Primary Bedroom |
|
|
10'3'' x 13'3'' |
https://www.realtor.ca/real-estate/27102463/4-kimberly-lane-unit-403-collingwood



















