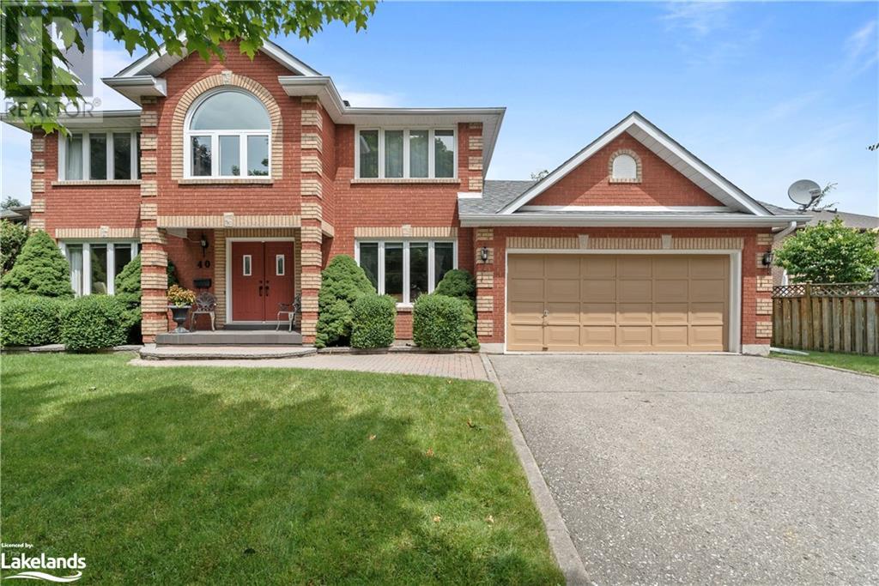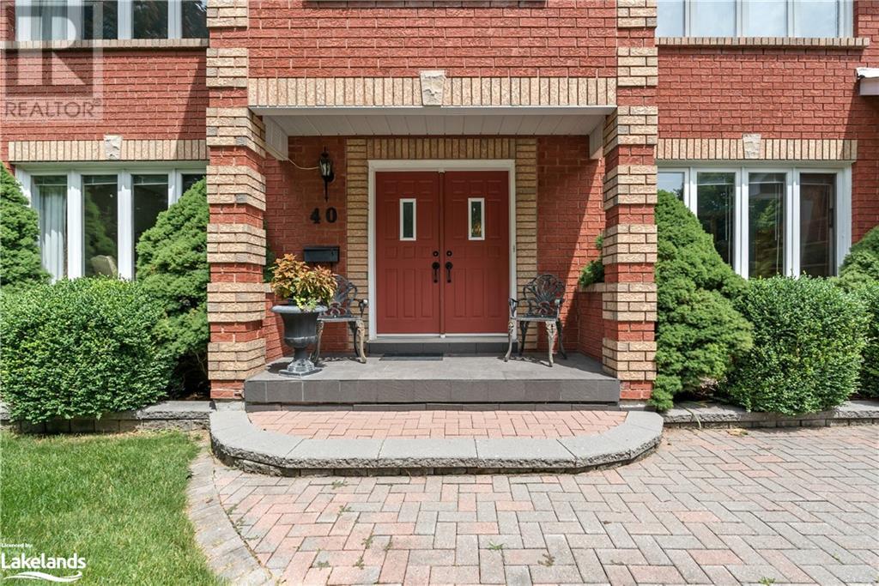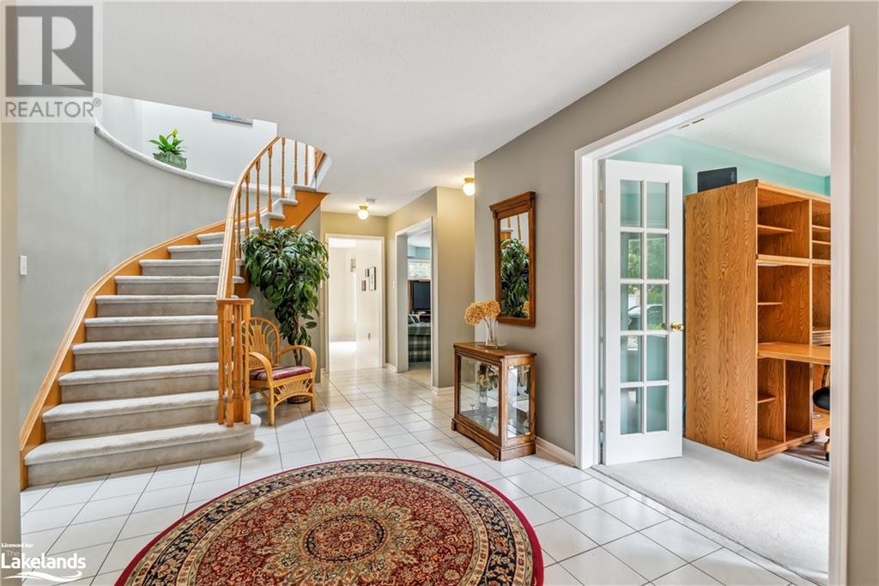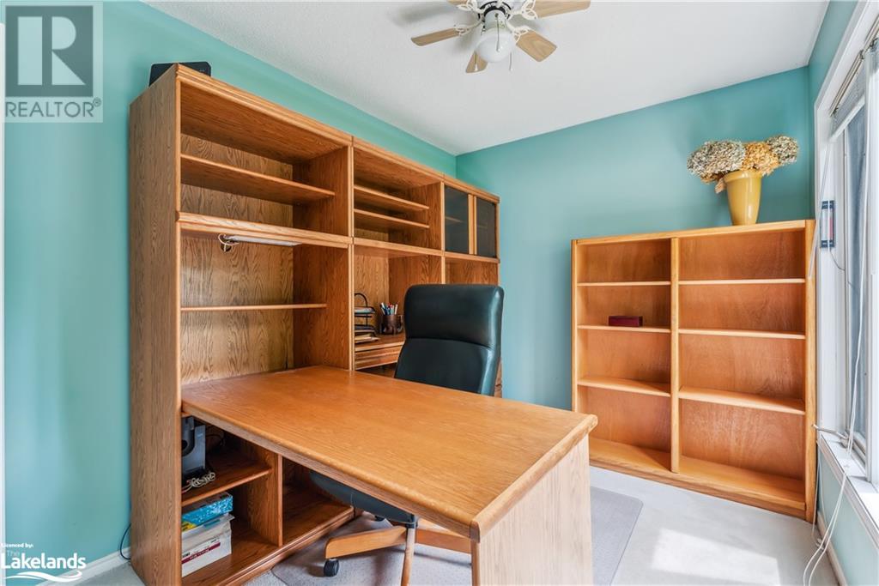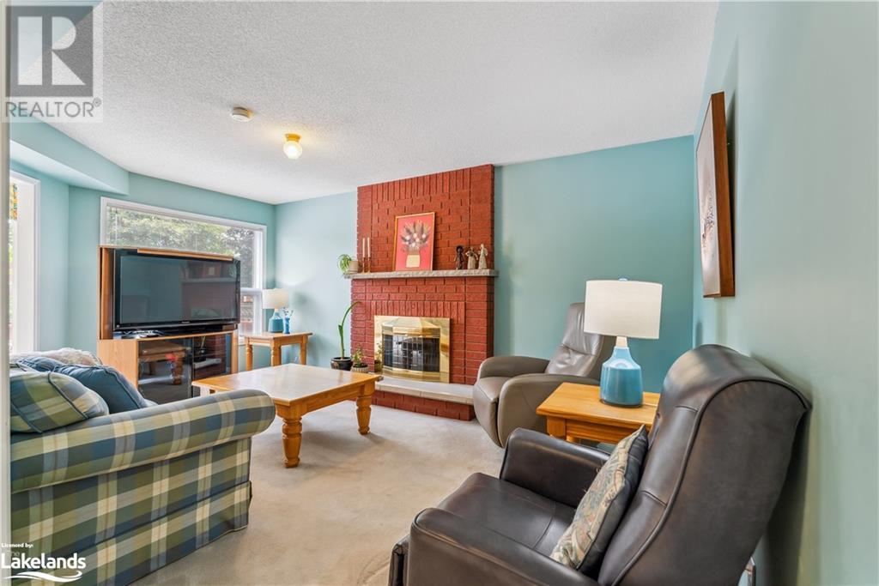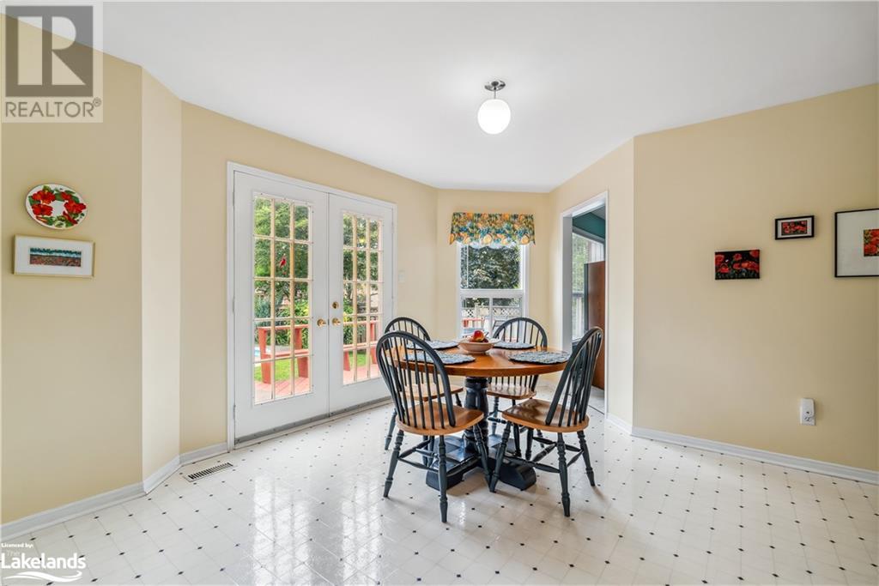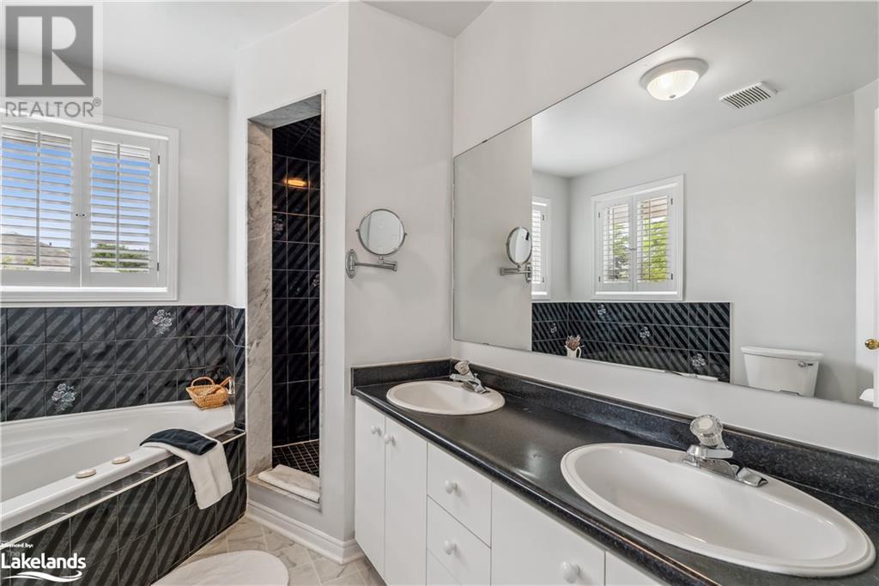4 Bedroom
3 Bathroom
2600 sqft
2 Level
Fireplace
Inground Pool
Central Air Conditioning
Forced Air
$945,000
Discover your dream home in the heart of Barrie! This all-brick, two-storey residence, spanning over 2,600 square feet, has been meticulously maintained by its original owners and is ready to welcome you. With four spacious bedrooms, including a master suite featuring a luxurious 5-piece ensuite and walk-in closet, this home is perfect for growing families. Natural light floods the home, highlighted by a charming skylight. The traditional layout is thoughtfully designed, featuring a front sitting room and dining room on one side, an office and living room with a cozy wood-burning fireplace on the other, and a large kitchen in the center with a walkout to a spacious 35x12 ft deck and stunning kidney-shaped pool. The home includes an unfinished basement with a rough-in for a 3-piece washroom, offering endless possibilities for customization. It also features 200 amp service and a high-efficiency furnace, ensuring comfort and energy savings year-round. The expansive driveway has room for six cars, providing ample parking for family and guests. Situated on a quiet, low-traffic street, this home offers one of the largest yards in the area, fully fenced for privacy. It's ideal for entertaining, whether you're hosting a barbecue on the deck or enjoying a swim in the pool. Plus, with easy access to schools, shopping, the 400 highway, Bayfield Street, Sunnidale Park, and walking trails, convenience is at your doorstep. Pet and smoke-free, this beautiful family home is ready to offer you comfort, space, and an exceptional lifestyle. Don't miss out on this incredible opportunity! (id:51398)
Property Details
|
MLS® Number
|
40611864 |
|
Property Type
|
Single Family |
|
Amenities Near By
|
Park, Place Of Worship, Playground, Public Transit, Schools, Shopping |
|
Communication Type
|
High Speed Internet |
|
Community Features
|
Quiet Area, Community Centre, School Bus |
|
Features
|
Paved Driveway, Skylight, Automatic Garage Door Opener |
|
Parking Space Total
|
8 |
|
Pool Type
|
Inground Pool |
Building
|
Bathroom Total
|
3 |
|
Bedrooms Above Ground
|
4 |
|
Bedrooms Total
|
4 |
|
Appliances
|
Central Vacuum, Dishwasher, Dryer, Refrigerator, Stove, Washer, Window Coverings |
|
Architectural Style
|
2 Level |
|
Basement Development
|
Unfinished |
|
Basement Type
|
Full (unfinished) |
|
Constructed Date
|
1992 |
|
Construction Style Attachment
|
Detached |
|
Cooling Type
|
Central Air Conditioning |
|
Exterior Finish
|
Brick |
|
Fire Protection
|
Smoke Detectors |
|
Fireplace Fuel
|
Wood |
|
Fireplace Present
|
Yes |
|
Fireplace Total
|
1 |
|
Fireplace Type
|
Other - See Remarks |
|
Fixture
|
Ceiling Fans |
|
Foundation Type
|
Poured Concrete |
|
Half Bath Total
|
1 |
|
Heating Type
|
Forced Air |
|
Stories Total
|
2 |
|
Size Interior
|
2600 Sqft |
|
Type
|
House |
|
Utility Water
|
Municipal Water |
Parking
Land
|
Access Type
|
Highway Access |
|
Acreage
|
No |
|
Fence Type
|
Fence |
|
Land Amenities
|
Park, Place Of Worship, Playground, Public Transit, Schools, Shopping |
|
Sewer
|
Municipal Sewage System |
|
Size Depth
|
167 Ft |
|
Size Frontage
|
78 Ft |
|
Size Total Text
|
1/2 - 1.99 Acres |
|
Zoning Description
|
R2, R3 |
Rooms
| Level |
Type |
Length |
Width |
Dimensions |
|
Second Level |
Bedroom |
|
|
11'4'' x 13'1'' |
|
Second Level |
Bedroom |
|
|
11'1'' x 12'9'' |
|
Second Level |
Bedroom |
|
|
12'0'' x 18'9'' |
|
Second Level |
Primary Bedroom |
|
|
26'1'' x 14'1'' |
|
Second Level |
5pc Bathroom |
|
|
Measurements not available |
|
Second Level |
4pc Bathroom |
|
|
Measurements not available |
|
Main Level |
Breakfast |
|
|
15'2'' x 13'6'' |
|
Main Level |
Office |
|
|
11'10'' x 8'6'' |
|
Main Level |
Living Room |
|
|
12'0'' x 14'6'' |
|
Main Level |
Family Room |
|
|
11'11'' x 16'10'' |
|
Main Level |
Kitchen |
|
|
10'11'' x 9'11'' |
|
Main Level |
Dining Room |
|
|
12'0'' x 19'11'' |
|
Main Level |
2pc Bathroom |
|
|
Measurements not available |
Utilities
|
Cable
|
Available |
|
Electricity
|
Available |
|
Natural Gas
|
Available |
https://www.realtor.ca/real-estate/27102539/40-etherington-crescent-barrie
