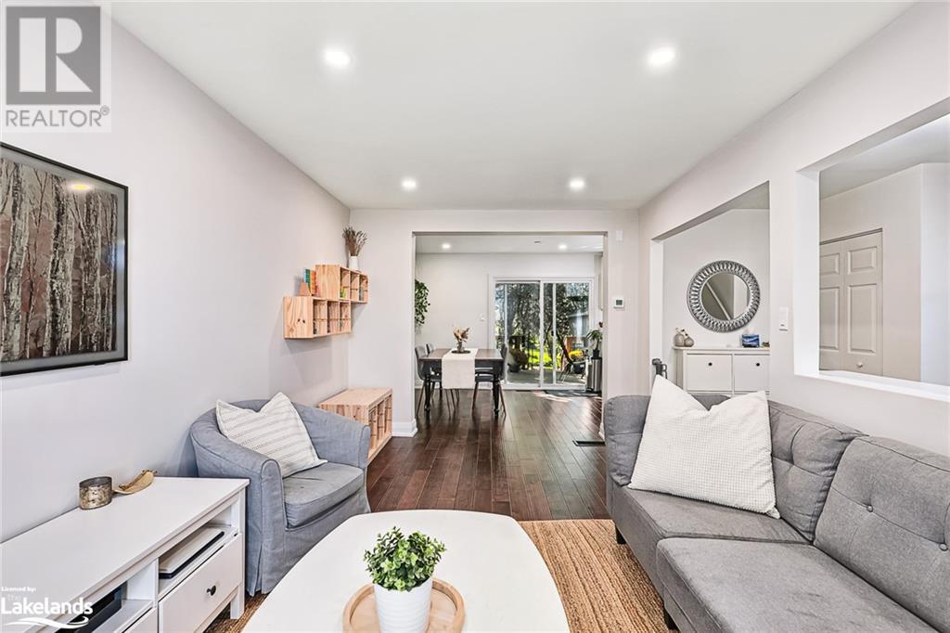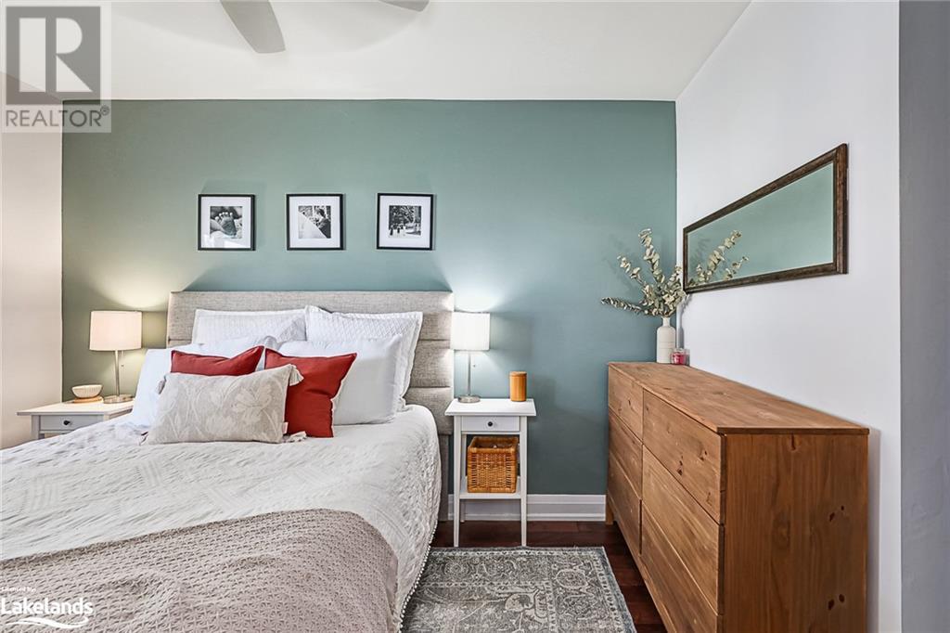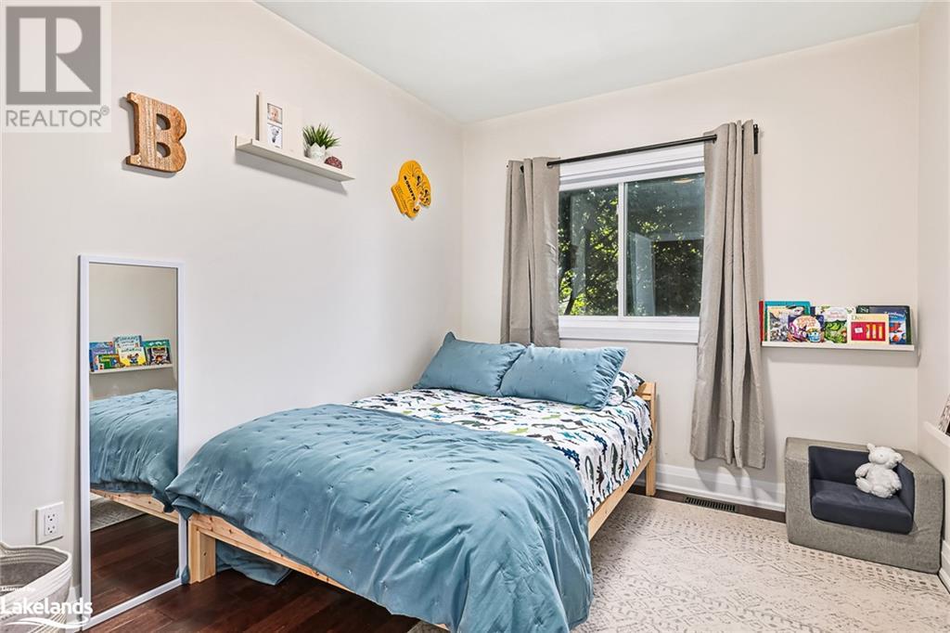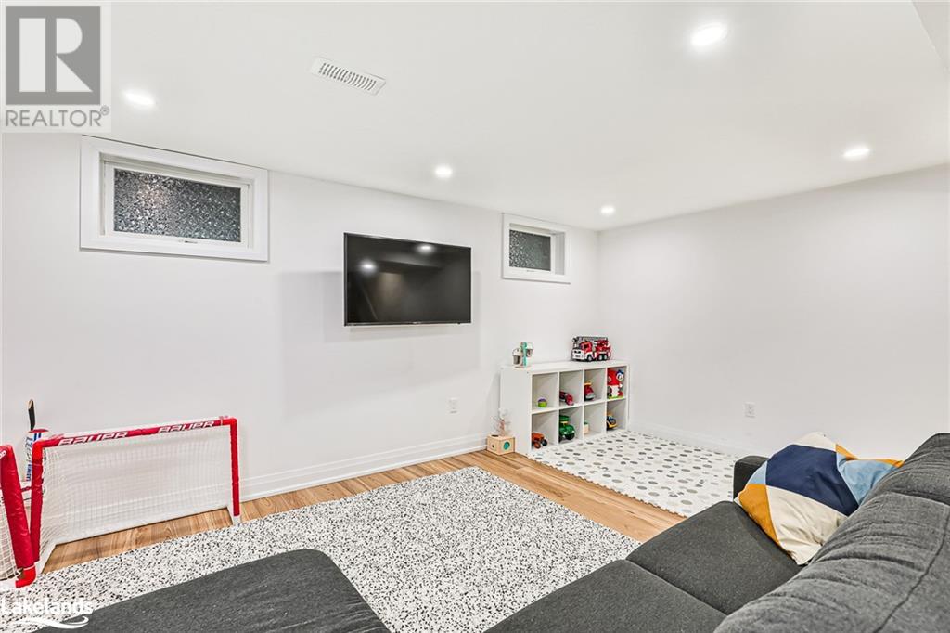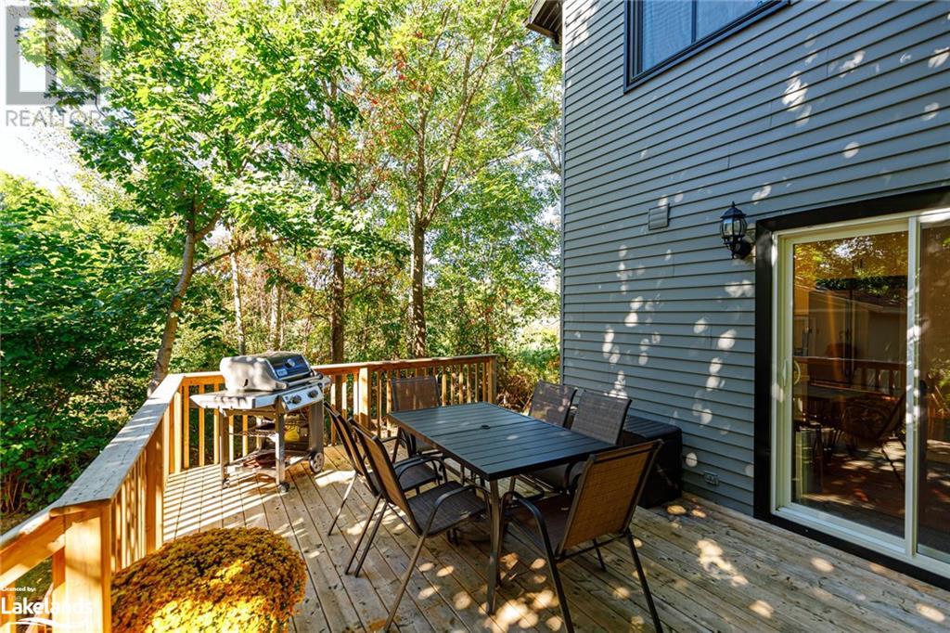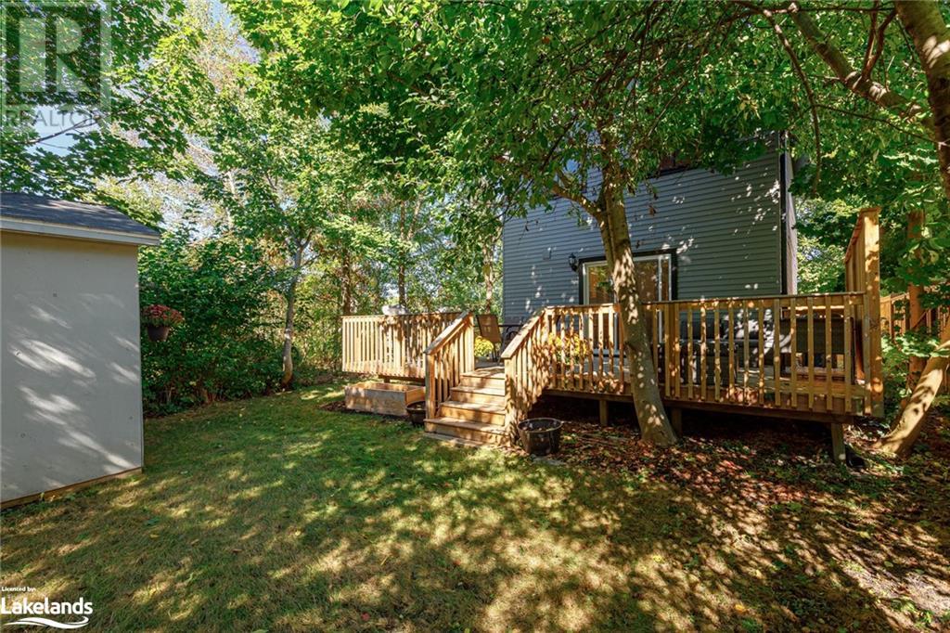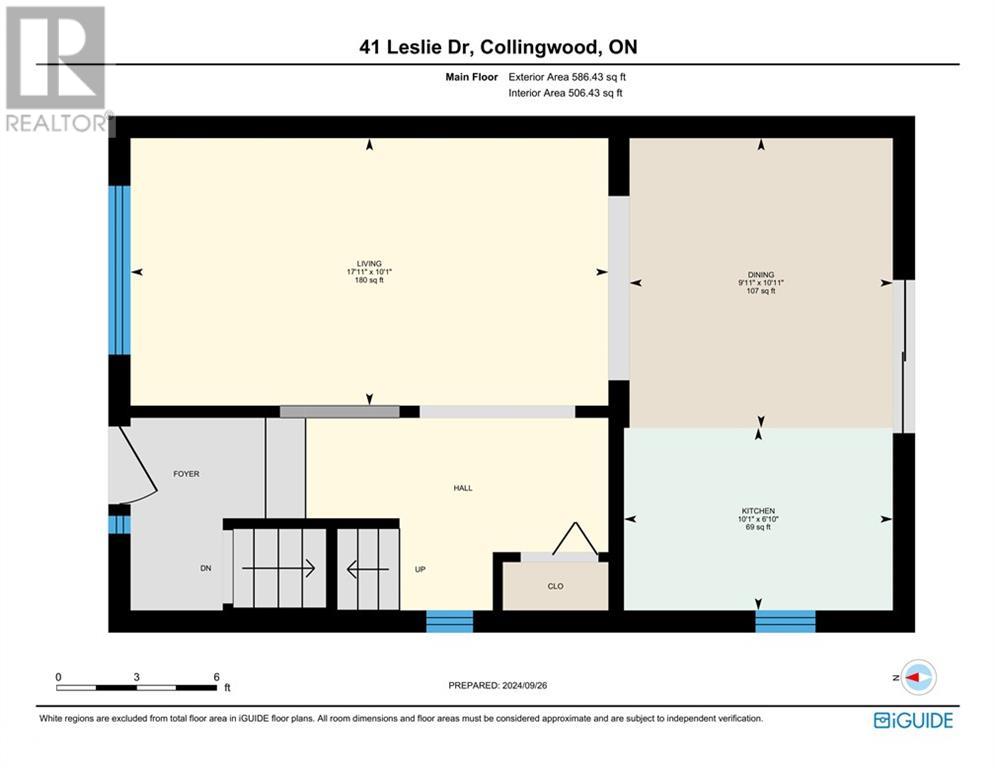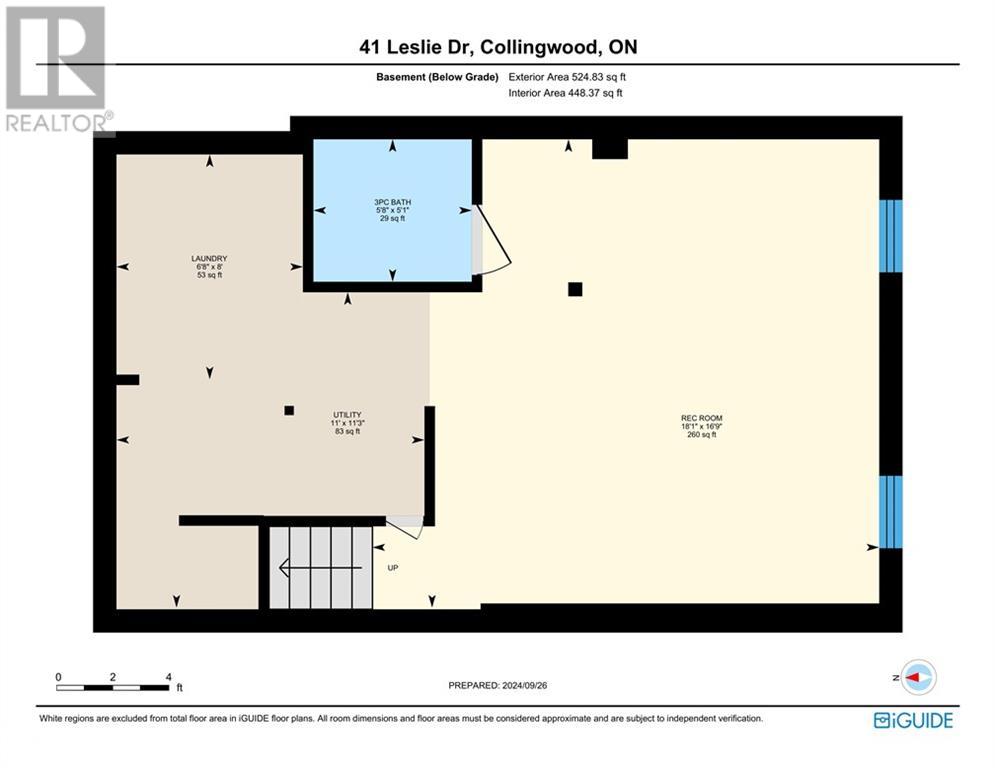3 Bedroom
2 Bathroom
1577 sqft
2 Level
Central Air Conditioning
Forced Air
$699,000
Discover this ideal 3-bedroom, 2-bathroom family home nestled at the end of a quiet street. Step into a welcoming entryway with a front hall closet that opens to a sunlit living room. The open-concept layout flows seamlessly into a spacious dining area and a modern white kitchen featuring quartz counter tops and stainless steel appliances. Enjoy easy access to a private backyard, perfect for entertaining, complete with a large deck and storage shed. Upstairs, you'll find three generously sized bedrooms and a main four-piece bathroom. The finished lower level offers a roomy family room, a three-piece bathroom, and laundry/utility space. Numerous updates were completed in 2021, including A/C, plumbing, electrical work, new aluminum soffits, eaves, fascia, and spouts, as well as all-new windows on the main and upper levels. Gorgeous hardwood, fresh trim, LED pot lights, updated bathrooms, a new patio door, and deck surfacing enhance the home’s appeal. Prime location, adjacent to a community garden and only a short walk from downtown Collingwood! (id:51398)
Property Details
|
MLS® Number
|
40653063 |
|
Property Type
|
Single Family |
|
Amenities Near By
|
Schools, Shopping, Ski Area |
|
Communication Type
|
High Speed Internet |
|
Community Features
|
Quiet Area |
|
Features
|
Cul-de-sac, Corner Site, Country Residential |
|
Parking Space Total
|
3 |
|
Structure
|
Shed |
Building
|
Bathroom Total
|
2 |
|
Bedrooms Above Ground
|
3 |
|
Bedrooms Total
|
3 |
|
Appliances
|
Dishwasher, Dryer, Refrigerator, Stove, Washer |
|
Architectural Style
|
2 Level |
|
Basement Development
|
Partially Finished |
|
Basement Type
|
Full (partially Finished) |
|
Constructed Date
|
1977 |
|
Construction Style Attachment
|
Link |
|
Cooling Type
|
Central Air Conditioning |
|
Exterior Finish
|
Vinyl Siding |
|
Fixture
|
Ceiling Fans |
|
Foundation Type
|
Poured Concrete |
|
Heating Fuel
|
Natural Gas |
|
Heating Type
|
Forced Air |
|
Stories Total
|
2 |
|
Size Interior
|
1577 Sqft |
|
Type
|
House |
|
Utility Water
|
Municipal Water |
Land
|
Acreage
|
No |
|
Land Amenities
|
Schools, Shopping, Ski Area |
|
Sewer
|
Municipal Sewage System |
|
Size Depth
|
85 Ft |
|
Size Frontage
|
38 Ft |
|
Size Total Text
|
Under 1/2 Acre |
|
Zoning Description
|
R2 |
Rooms
| Level |
Type |
Length |
Width |
Dimensions |
|
Second Level |
Primary Bedroom |
|
|
10'0'' x 11'9'' |
|
Second Level |
Bedroom |
|
|
8'10'' x 9'10'' |
|
Second Level |
Bedroom |
|
|
8'6'' x 11'7'' |
|
Second Level |
4pc Bathroom |
|
|
Measurements not available |
|
Basement |
Laundry Room |
|
|
8'0'' x 6'8'' |
|
Basement |
3pc Bathroom |
|
|
Measurements not available |
|
Lower Level |
Family Room |
|
|
16'9'' x 18'1'' |
|
Main Level |
Living Room |
|
|
10'1'' x 17'11'' |
|
Main Level |
Kitchen |
|
|
6'10'' x 10'1'' |
|
Main Level |
Dining Room |
|
|
10'11'' x 9'11'' |
Utilities
|
Cable
|
Available |
|
Electricity
|
Available |
|
Natural Gas
|
Available |
https://www.realtor.ca/real-estate/27511232/41-leslie-drive-collingwood







