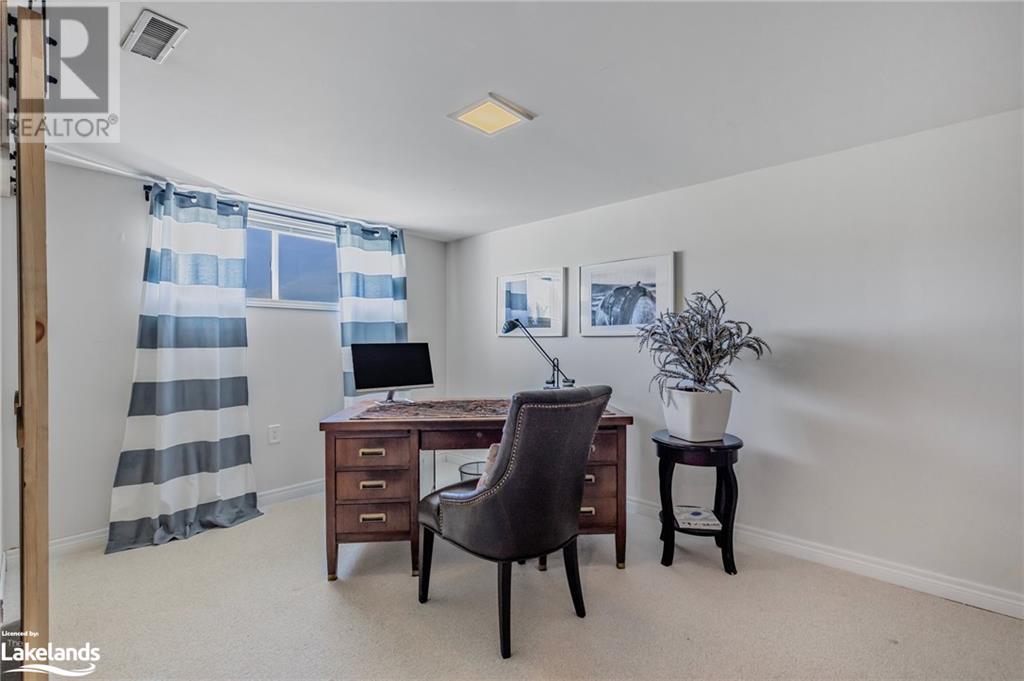426121 25 Sideroad Mono, Ontario L9V 1E2
$1,595,000
Welcome to this stunning 10+ acre ranch in the scenic hills of Mono Township, perfect for equestrians or any hobby farm. This newly renovated raised bungalow features 4+1 bedrooms and a massive barn/garage/workshop, easily convertible into a coach house. With solar panels generating $1,200 per month, this property is both beautiful and profitable. Enjoy fenced pastures, a spring-fed pond, and ample trees for privacy. Inside, find four spacious main-floor bedrooms, including a primary suite with serene views. The bright open-concept kitchen, living, and dining area features a large island and a cozy wood stove. The lower level offers an additional bedroom or office, a generous den with a second wood stove, a gym/storage room, and laundry facilities. With its tasteful decor, custom-designed bathrooms, beautiful flooring, and new doors and fixtures accented by charming barn beams this property offers true luxury. (id:51398)
Property Details
| MLS® Number | 40654710 |
| Property Type | Single Family |
| Equipment Type | Propane Tank |
| Features | Southern Exposure, Crushed Stone Driveway, Country Residential, Sump Pump |
| Parking Space Total | 20 |
| Rental Equipment Type | Propane Tank |
| Structure | Workshop, Playground, Barn |
Building
| Bathroom Total | 2 |
| Bedrooms Above Ground | 4 |
| Bedrooms Below Ground | 1 |
| Bedrooms Total | 5 |
| Appliances | Dishwasher, Dryer, Microwave, Refrigerator, Stove, Washer, Hood Fan, Window Coverings, Garage Door Opener |
| Architectural Style | Bungalow |
| Basement Development | Partially Finished |
| Basement Type | Full (partially Finished) |
| Constructed Date | 1974 |
| Construction Style Attachment | Detached |
| Cooling Type | Central Air Conditioning |
| Exterior Finish | Brick |
| Fire Protection | None |
| Fireplace Fuel | Wood |
| Fireplace Present | Yes |
| Fireplace Total | 2 |
| Fireplace Type | Stove |
| Heating Fuel | Pellet, Propane |
| Heating Type | Forced Air, Stove |
| Stories Total | 1 |
| Size Interior | 2635 Sqft |
| Type | House |
| Utility Water | Drilled Well |
Parking
| Detached Garage |
Land
| Access Type | Road Access |
| Acreage | Yes |
| Sewer | Septic System |
| Size Depth | 1109 Ft |
| Size Frontage | 400 Ft |
| Size Irregular | 10.224 |
| Size Total | 10.224 Ac|10 - 24.99 Acres |
| Size Total Text | 10.224 Ac|10 - 24.99 Acres |
| Zoning Description | Rural |
Rooms
| Level | Type | Length | Width | Dimensions |
|---|---|---|---|---|
| Basement | Laundry Room | 8'11'' x 21'7'' | ||
| Basement | Family Room | 31'5'' x 20'3'' | ||
| Basement | Bedroom | 23'10'' x 9'4'' | ||
| Main Level | 4pc Bathroom | 12'1'' x 10'3'' | ||
| Main Level | Bedroom | 11'5'' x 9'11'' | ||
| Main Level | Bedroom | 12'1'' x 12'8'' | ||
| Main Level | Bedroom | 15'6'' x 11'1'' | ||
| Main Level | Full Bathroom | 7'5'' x 6'2'' | ||
| Main Level | Primary Bedroom | 11'11'' x 20'3'' | ||
| Main Level | Living Room | 12'8'' x 17'3'' | ||
| Main Level | Dining Room | 11'4'' x 14'1'' | ||
| Main Level | Kitchen | 11'3'' x 10'1'' |
Utilities
| Electricity | Available |
| Telephone | Available |
https://www.realtor.ca/real-estate/27479293/426121-25-sideroad-mono
Interested?
Contact us for more information
















































