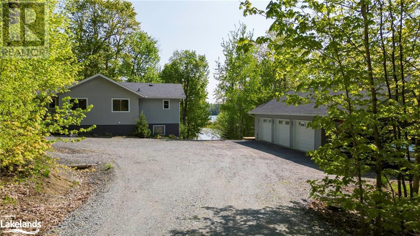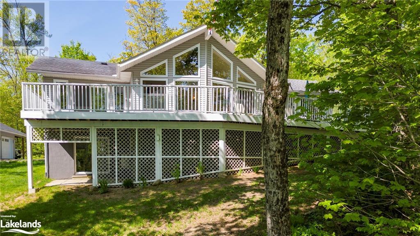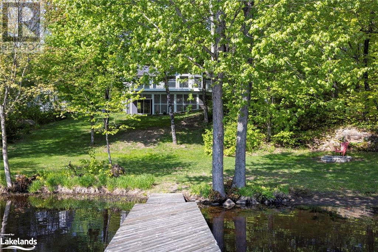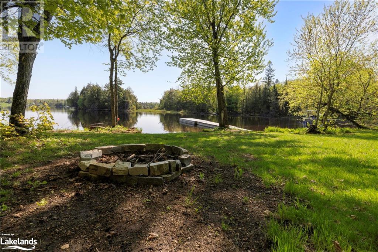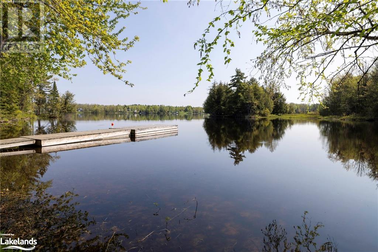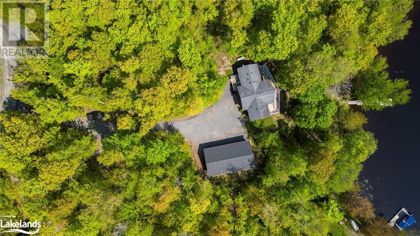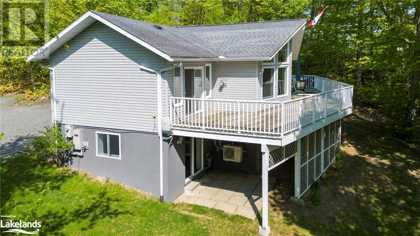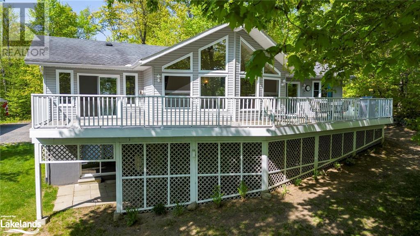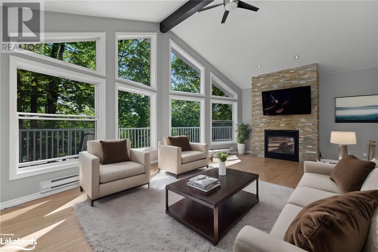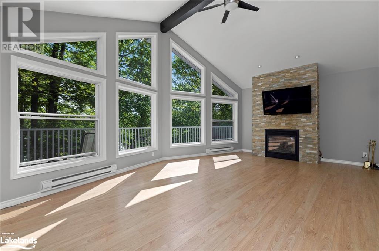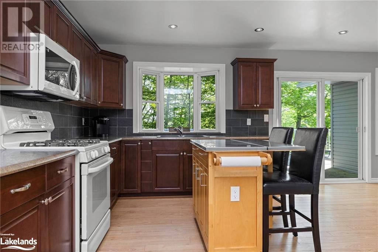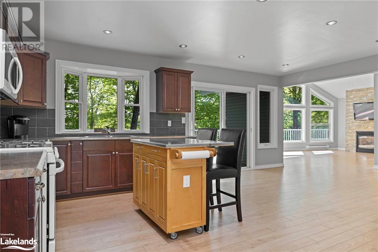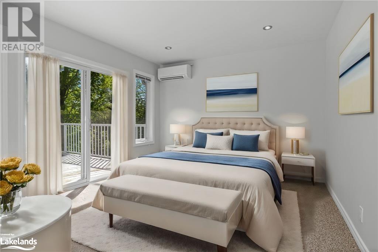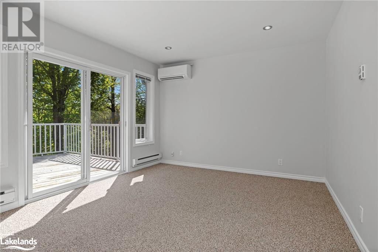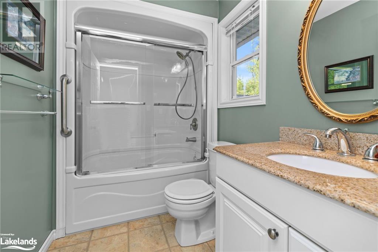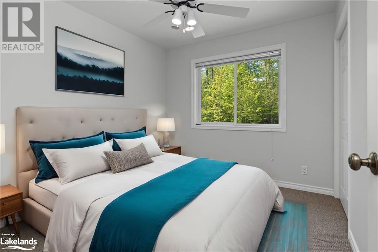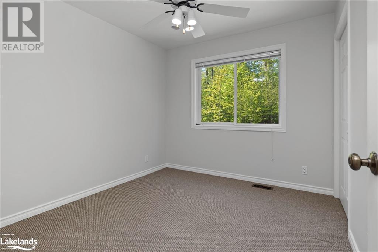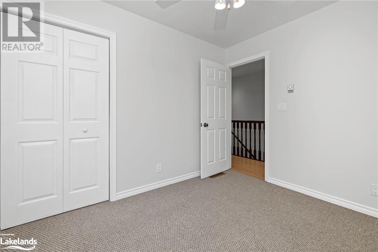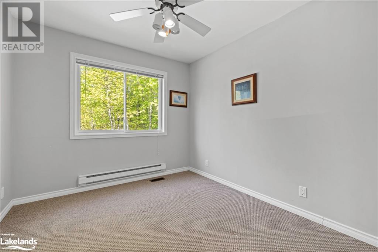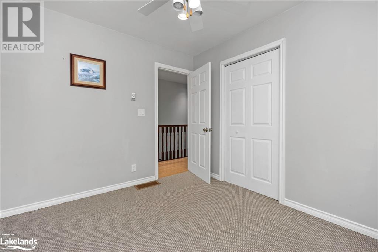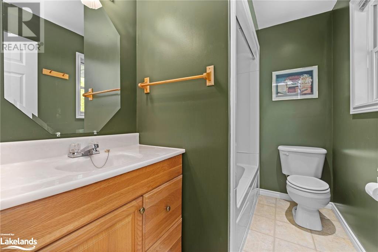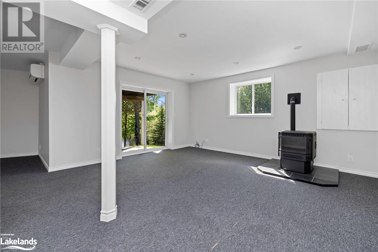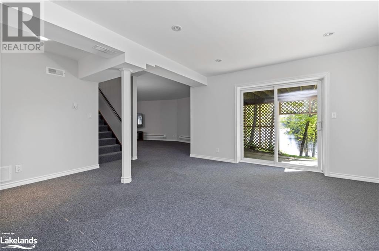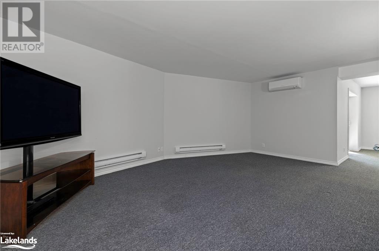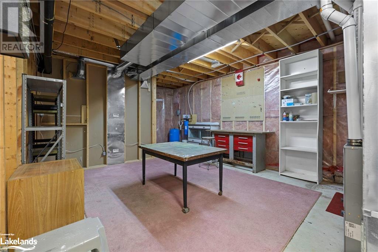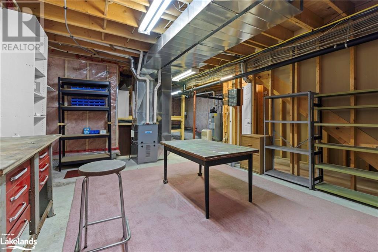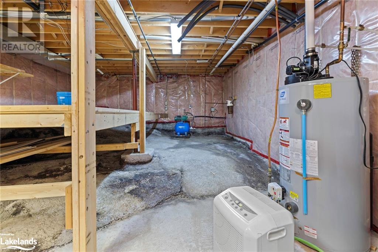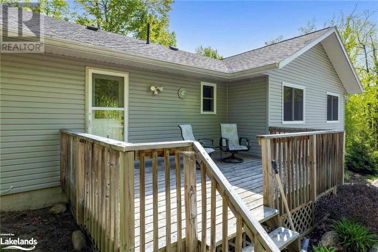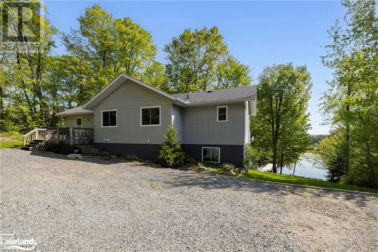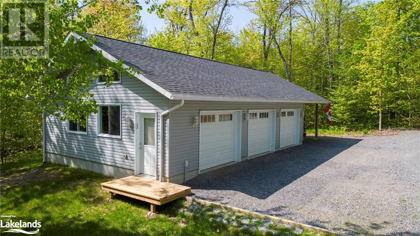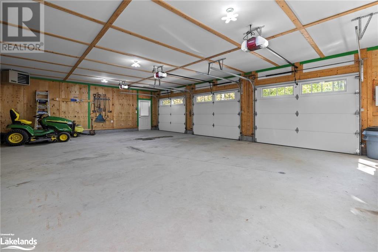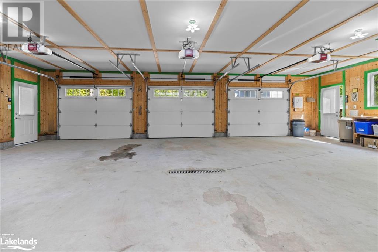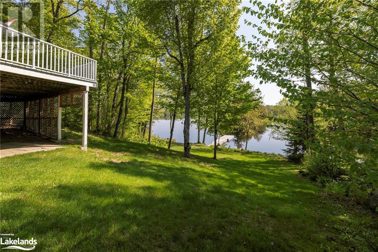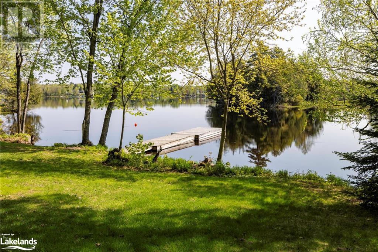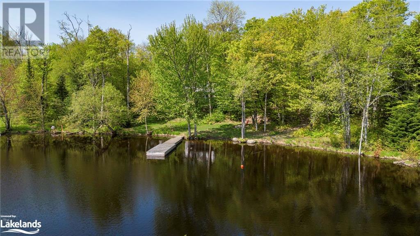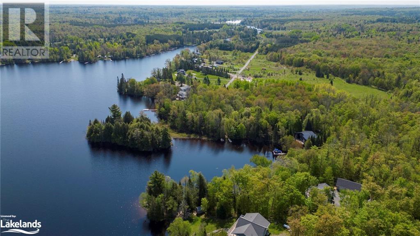3 Bedroom
2 Bathroom
1819 sqft
Raised Bungalow
Ductless
Forced Air
Waterfront
Acreage
Landscaped
$1,295,000
Welcome to 43 Cole Point Trail on Lake Manitouwabing. Set on a private one and 1.5 acre lot & 205 feet of park like waterfront, sits this well maintained newer cottage offering over 1800 square feet of finished living area and a great triple car garage. The waterfront home/cottage sits on a tiered lot with great beach area and firepit close to shore. Step up to the cottage where you have a nice sized deck overlooking the waterfront with walkouts off the main living area and the primary suite. The always social, great room in this cottage features vaulted ceilings and a full height fireplace with comfortable propane fireplace and a wall of windows overlooking the waterfront. Equipped with three good sized bedrooms and two bathrooms, this property is well suited for family gatherings and year-round entertaining. The lower level features two adjoining entertainment areas with the ability for further development to increase living space and waterfront views. To complete the package, this property comes with an oversized triple car garage, perfect for an on-site shop and plenty of space for all the toys. All of this is set on one of the areas best lakes - with marinas, world class golf and dining and is set only 20 minutes to all the amenities that Parry Sound has to offer. If this sounds like what you have been looking for, reach out to arrange your own private viewing. (id:51398)
Property Details
|
MLS® Number
|
40592155 |
|
Property Type
|
Single Family |
|
Community Features
|
Quiet Area |
|
Features
|
Country Residential, Automatic Garage Door Opener |
|
Parking Space Total
|
12 |
|
View Type
|
Direct Water View |
|
Water Front Name
|
Manitouwabing Lake |
|
Water Front Type
|
Waterfront |
Building
|
Bathroom Total
|
2 |
|
Bedrooms Above Ground
|
3 |
|
Bedrooms Total
|
3 |
|
Appliances
|
Dishwasher, Dryer, Stove, Washer, Hood Fan, Garage Door Opener |
|
Architectural Style
|
Raised Bungalow |
|
Basement Development
|
Partially Finished |
|
Basement Type
|
Full (partially Finished) |
|
Constructed Date
|
2007 |
|
Construction Style Attachment
|
Detached |
|
Cooling Type
|
Ductless |
|
Exterior Finish
|
Vinyl Siding |
|
Fixture
|
Ceiling Fans |
|
Foundation Type
|
Block |
|
Heating Fuel
|
Propane |
|
Heating Type
|
Forced Air |
|
Stories Total
|
1 |
|
Size Interior
|
1819 Sqft |
|
Type
|
House |
|
Utility Water
|
Drilled Well |
Parking
Land
|
Access Type
|
Road Access |
|
Acreage
|
Yes |
|
Landscape Features
|
Landscaped |
|
Sewer
|
Septic System |
|
Size Frontage
|
205 Ft |
|
Size Irregular
|
1.5 |
|
Size Total
|
1.5 Ac|2 - 4.99 Acres |
|
Size Total Text
|
1.5 Ac|2 - 4.99 Acres |
|
Surface Water
|
Lake |
|
Zoning Description
|
Wf2 |
Rooms
| Level |
Type |
Length |
Width |
Dimensions |
|
Lower Level |
Storage |
|
|
19'10'' x 15'10'' |
|
Lower Level |
Utility Room |
|
|
16'1'' x 13'3'' |
|
Lower Level |
Family Room |
|
|
17'4'' x 15'10'' |
|
Lower Level |
Recreation Room |
|
|
19'8'' x 13'8'' |
|
Main Level |
Laundry Room |
|
|
4'11'' x 2'9'' |
|
Main Level |
4pc Bathroom |
|
|
8'1'' x 5'4'' |
|
Main Level |
Bedroom |
|
|
9'3'' x 10'2'' |
|
Main Level |
Bedroom |
|
|
8'7'' x 10'2'' |
|
Main Level |
Full Bathroom |
|
|
7'11'' x 5'3'' |
|
Main Level |
Primary Bedroom |
|
|
13'3'' x 10'10'' |
|
Main Level |
Living Room |
|
|
20'8'' x 14'0'' |
|
Main Level |
Dining Room |
|
|
15'0'' x 10'0'' |
|
Main Level |
Kitchen |
|
|
10'9'' x 17'0'' |
https://www.realtor.ca/real-estate/26925198/43-cole-point-trail-mckellar
