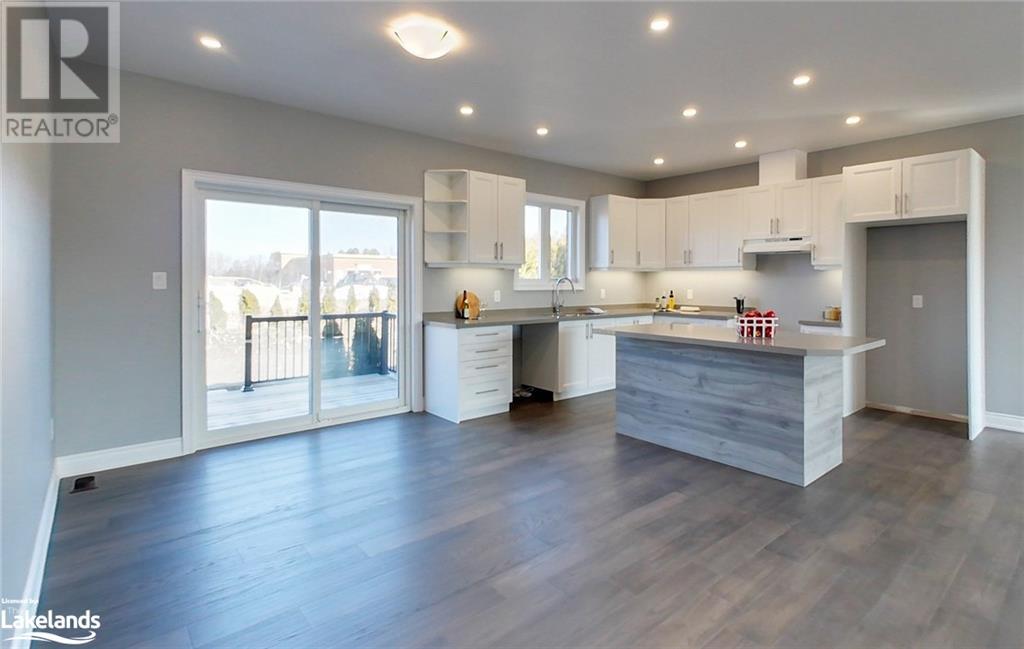2 Bedroom
2 Bathroom
1560 sqft
Bungalow
Central Air Conditioning
Forced Air
$3,000 Monthly
Insurance
ANNUAL LEASE - Newly built two bedroom, 2 bathroom home with full unfinished basement. Great kitchen with quartz countertops, brand new appliances and large pantry. The open concept living/dining/kitchen is a spacious and comfortable area with sliding doors opening onto a backyard deck and the front door opening on to a large covered porch. The primary bedroom has an ensuite and two walk-in closets. There is a second bedroom, main bathroom and laundry room rounding out the main floor. Hardwood flooring throughout the main floor. Positioned in proximity to Meaford's beaches and amenities, the property offers easy access to Owen Sound's shopping districts just 20 minutes away, and the Blue Mountains' ski slopes within a half-hour drive. Don't miss the opportunity to experience this exceptional residence. (id:51398)
Property Details
|
MLS® Number
|
40672424 |
|
Property Type
|
Single Family |
|
Amenities Near By
|
Beach, Golf Nearby, Hospital |
|
Equipment Type
|
Water Heater |
|
Features
|
Cul-de-sac, Southern Exposure, Sump Pump, Automatic Garage Door Opener |
|
Parking Space Total
|
6 |
|
Rental Equipment Type
|
Water Heater |
|
Structure
|
Porch |
Building
|
Bathroom Total
|
2 |
|
Bedrooms Above Ground
|
2 |
|
Bedrooms Total
|
2 |
|
Appliances
|
Dishwasher, Dryer, Refrigerator, Stove, Washer |
|
Architectural Style
|
Bungalow |
|
Basement Development
|
Unfinished |
|
Basement Type
|
Full (unfinished) |
|
Constructed Date
|
2023 |
|
Construction Style Attachment
|
Detached |
|
Cooling Type
|
Central Air Conditioning |
|
Exterior Finish
|
Brick, Stone |
|
Heating Fuel
|
Natural Gas |
|
Heating Type
|
Forced Air |
|
Stories Total
|
1 |
|
Size Interior
|
1560 Sqft |
|
Type
|
House |
|
Utility Water
|
Municipal Water |
Parking
Land
|
Access Type
|
Road Access, Highway Nearby |
|
Acreage
|
No |
|
Land Amenities
|
Beach, Golf Nearby, Hospital |
|
Sewer
|
Municipal Sewage System |
|
Size Depth
|
126 Ft |
|
Size Frontage
|
59 Ft |
|
Size Total Text
|
Under 1/2 Acre |
|
Zoning Description
|
R2 |
Rooms
| Level |
Type |
Length |
Width |
Dimensions |
|
Main Level |
Laundry Room |
|
|
8'6'' x 7'0'' |
|
Main Level |
Living Room |
|
|
16'0'' x 20'4'' |
|
Main Level |
Kitchen |
|
|
14'0'' x 9'6'' |
|
Main Level |
Dining Room |
|
|
14'0'' x 10'10'' |
|
Main Level |
Full Bathroom |
|
|
Measurements not available |
|
Main Level |
Primary Bedroom |
|
|
14'0'' x 12'0'' |
|
Main Level |
4pc Bathroom |
|
|
Measurements not available |
|
Main Level |
Bedroom |
|
|
12'2'' x 12'0'' |
Utilities
|
Cable
|
Available |
|
Natural Gas
|
Available |
https://www.realtor.ca/real-estate/27615392/43-country-crescent-meaford


























