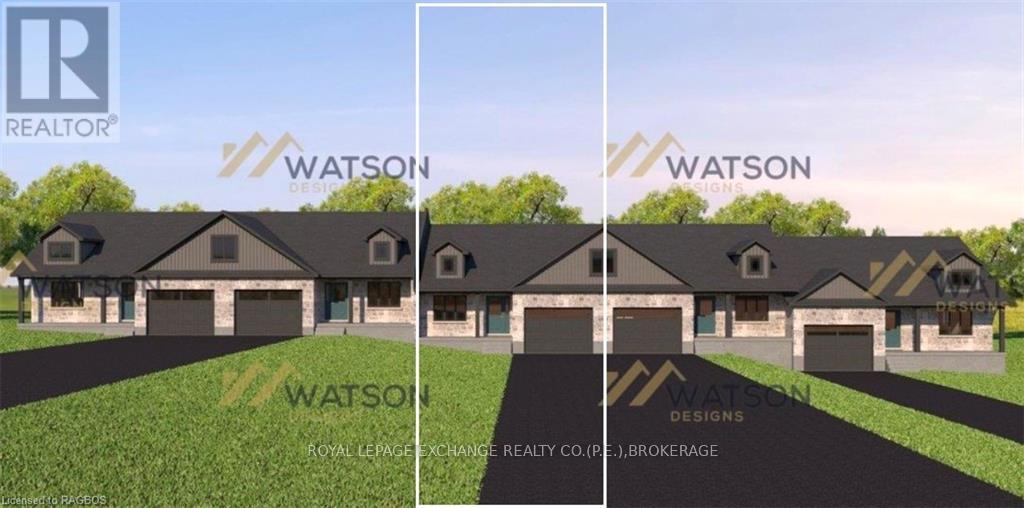3 Bedroom
2 Bathroom
Bungalow
Central Air Conditioning
Forced Air
Acreage
$499,900
Introducing 435 Park St W, a stunning new townhouse built by Candue Homes, situated in the charming rural town of Durham, Ontario. This welcoming community offers the perfect backdrop for your new home. Priced affordably, the property boasts a striking exterior with a blend of stone veneer, brick, and board and batten siding. Enjoy peaceful moments on either the inviting front porch or the covered back porch, enhancing your outdoor living experience.\r\n\r\nInside, the townhouse is designed for convenience and style, with everything you need on the main level. It features two spacious bedrooms and a stylish three-piece bathroom, complete with a stone countertop. The main floor also includes a laundry area, a generous living room and a custom Barzotti kitchen. This kitchen is outfitted with Quartz countertops, a tiled backsplash, and a full set of brand-new built in appliances - all included!\r\n\r\nDescend the stylish oak staircase to discover additional living space on the lower level. This area includes an extra bedroom with a walk-in closet, another beautifully finished three-piece bathroom, a versatile rec room for your unique needs and additional storage/utility rooms. \r\n\r\nCompleting this impressive home is a paved driveway, full-sized one-car garage with an oversized door and a sodded lawn. Tarion Home Warranty included. \r\n\r\nBook a showing today! (id:51398)
Property Details
|
MLS® Number
|
X11822942 |
|
Property Type
|
Single Family |
|
Community Name
|
Durham |
|
Amenities Near By
|
Hospital |
|
Equipment Type
|
None |
|
Features
|
Flat Site, Sump Pump |
|
Parking Space Total
|
3 |
|
Rental Equipment Type
|
None |
|
Structure
|
Porch |
Building
|
Bathroom Total
|
2 |
|
Bedrooms Above Ground
|
2 |
|
Bedrooms Below Ground
|
1 |
|
Bedrooms Total
|
3 |
|
Appliances
|
Water Heater, Water Softener, Dishwasher, Dryer, Garage Door Opener, Microwave, Range, Refrigerator, Stove, Washer |
|
Architectural Style
|
Bungalow |
|
Basement Development
|
Partially Finished |
|
Basement Type
|
Partial (partially Finished) |
|
Construction Style Attachment
|
Attached |
|
Cooling Type
|
Central Air Conditioning |
|
Exterior Finish
|
Brick, Concrete |
|
Fire Protection
|
Smoke Detectors |
|
Foundation Type
|
Poured Concrete |
|
Heating Fuel
|
Natural Gas |
|
Heating Type
|
Forced Air |
|
Stories Total
|
1 |
|
Type
|
Row / Townhouse |
|
Utility Water
|
Municipal Water |
Parking
Land
|
Acreage
|
Yes |
|
Land Amenities
|
Hospital |
|
Sewer
|
Sanitary Sewer |
|
Size Frontage
|
33 M |
|
Size Irregular
|
33 |
|
Size Total
|
33.0000|under 1/2 Acre |
|
Size Total Text
|
33.0000|under 1/2 Acre |
|
Zoning Description
|
R1 |
Rooms
| Level |
Type |
Length |
Width |
Dimensions |
|
Lower Level |
Bedroom |
5.54 m |
4.32 m |
5.54 m x 4.32 m |
|
Lower Level |
Bathroom |
3.02 m |
1.68 m |
3.02 m x 1.68 m |
|
Lower Level |
Recreational, Games Room |
6.73 m |
3.91 m |
6.73 m x 3.91 m |
|
Main Level |
Primary Bedroom |
4.57 m |
4.42 m |
4.57 m x 4.42 m |
|
Main Level |
Bedroom |
3.4 m |
3.3 m |
3.4 m x 3.3 m |
|
Main Level |
Bathroom |
2.77 m |
4.42 m |
2.77 m x 4.42 m |
|
Main Level |
Living Room |
5.44 m |
4.06 m |
5.44 m x 4.06 m |
|
Main Level |
Other |
3.66 m |
2.74 m |
3.66 m x 2.74 m |
Utilities
|
Cable
|
Available |
|
Wireless
|
Available |
https://www.realtor.ca/real-estate/27706116/435-park-street-w-west-grey-durham-durham










