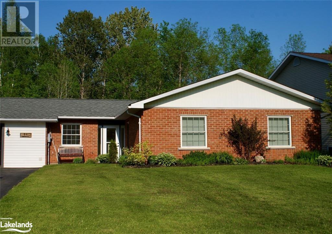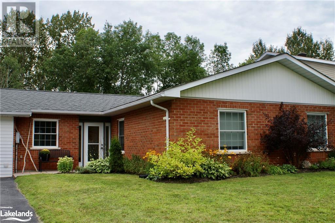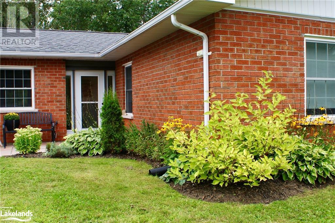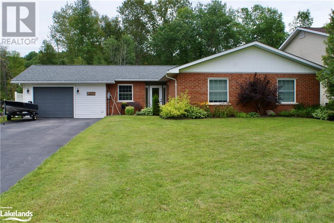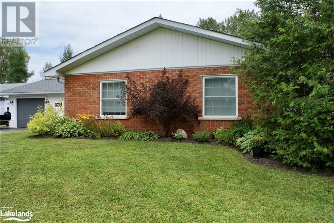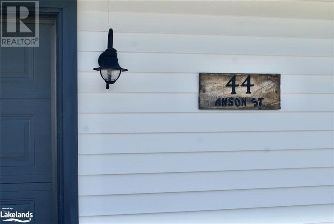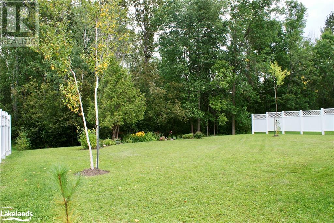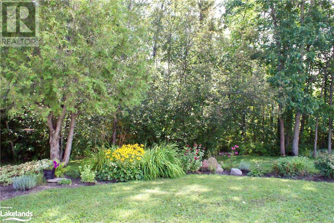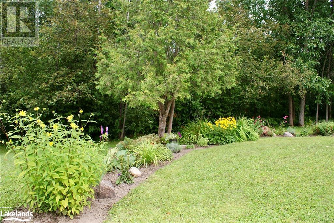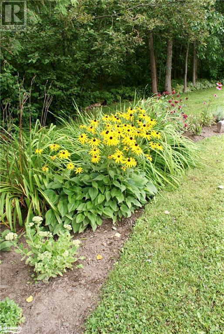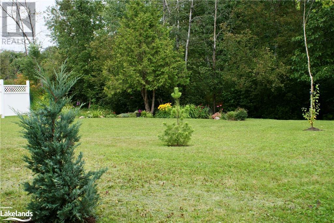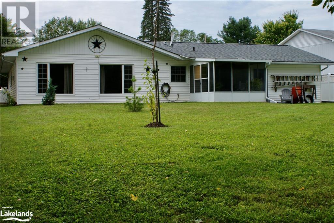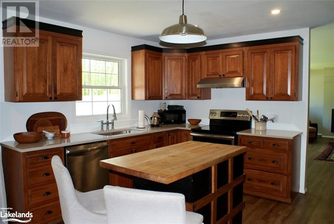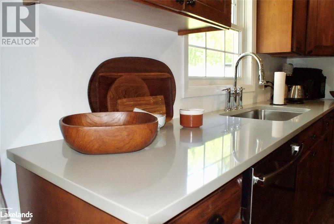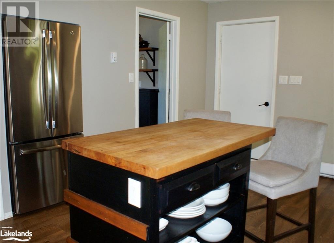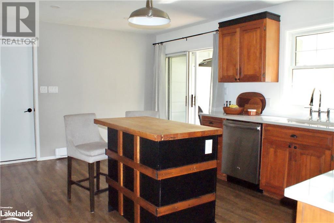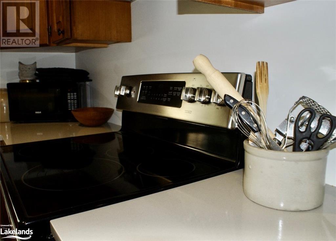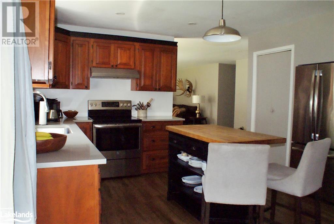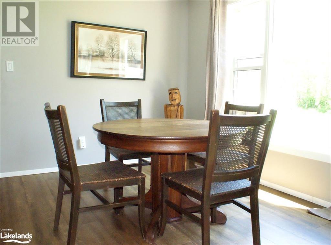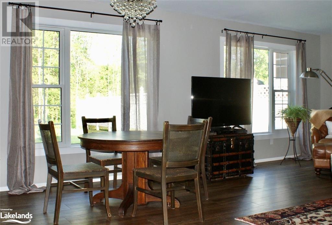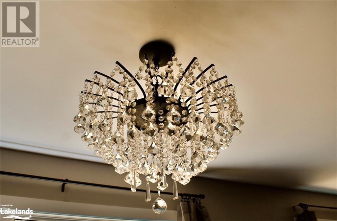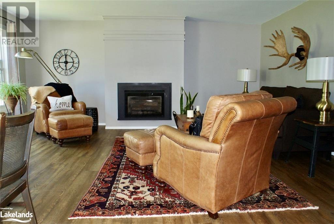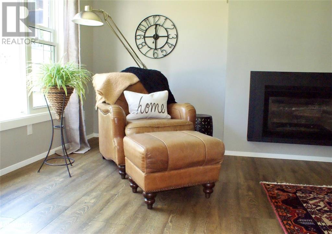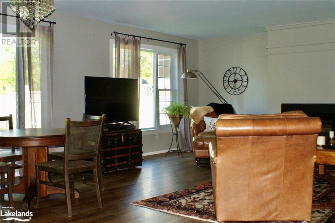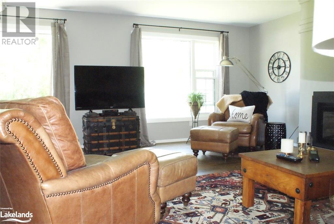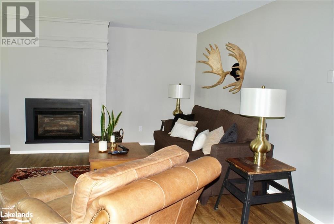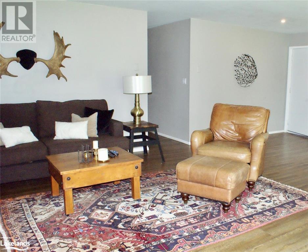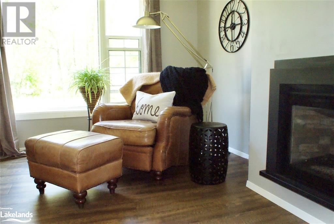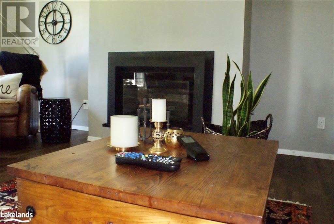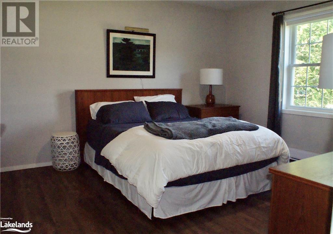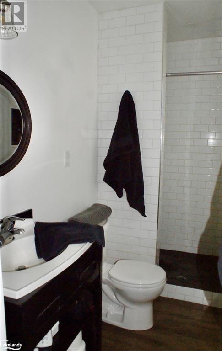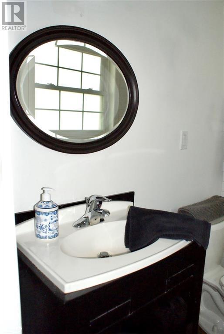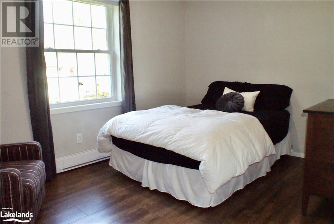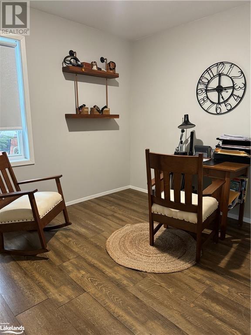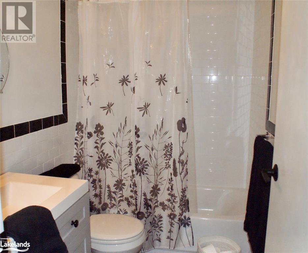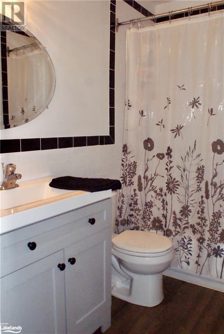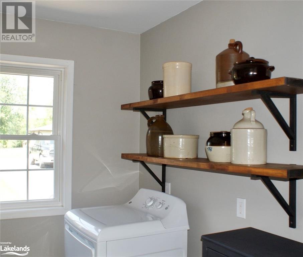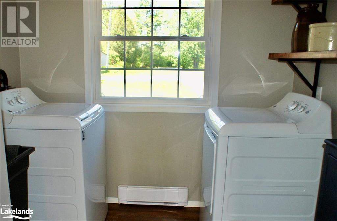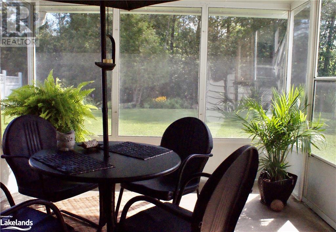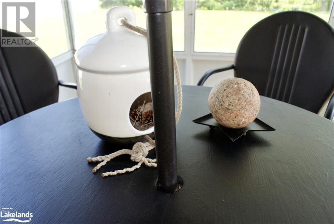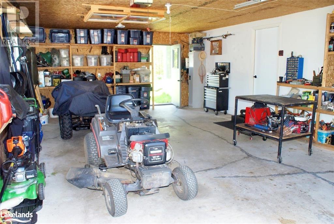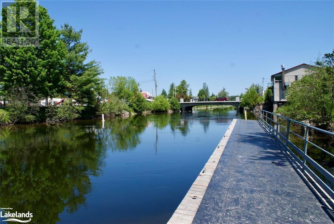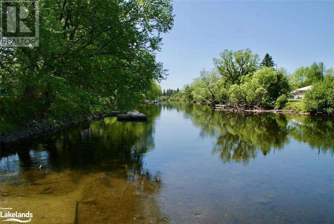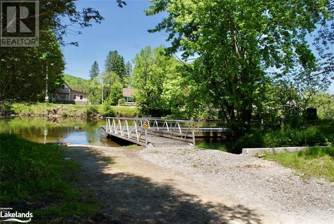3 Bedroom
2 Bathroom
1370
Bungalow
Fireplace
None
Baseboard Heaters
$599,900
Beautiful year-round Bungalow situated on a quiet street close to Minden. This meticulously maintained 3-bedroom, 2-bathroom open concept home is sure to impress with pride of ownership throughout. Many new upgrades including cozy propane fireplace, flooring, plumbing, electrical, light fixtures, and highly efficient base board heaters. Move-in ready, this home offers the opportunity to putter in the lovely perennial gardens and private backyard, tinker in the oversized garage with workshop, or relax in the airy screened-in sunroom. Serviced by municipal water and sewers, this gem is conveniently located within walking distance to downtown Minden and all its amenities. Lovely unobstructed view of the Gull river, with the boat launch located within easy walking distance, so you can boat, float or swim down the river into beautiful Gull Lake for all your summer fun! (id:51398)
Property Details
|
MLS® Number
|
40541240 |
|
Property Type
|
Single Family |
|
Amenities Near By
|
Golf Nearby, Park, Place Of Worship, Schools, Shopping |
|
Communication Type
|
High Speed Internet |
|
Community Features
|
Community Centre |
|
Equipment Type
|
Propane Tank |
|
Features
|
Paved Driveway, Country Residential, Automatic Garage Door Opener |
|
Parking Space Total
|
7 |
|
Rental Equipment Type
|
Propane Tank |
Building
|
Bathroom Total
|
2 |
|
Bedrooms Above Ground
|
3 |
|
Bedrooms Total
|
3 |
|
Appliances
|
Central Vacuum, Dishwasher, Dryer, Refrigerator, Stove, Washer |
|
Architectural Style
|
Bungalow |
|
Basement Type
|
None |
|
Construction Style Attachment
|
Detached |
|
Cooling Type
|
None |
|
Exterior Finish
|
Brick, Vinyl Siding |
|
Fire Protection
|
None |
|
Fireplace Fuel
|
Propane |
|
Fireplace Present
|
Yes |
|
Fireplace Total
|
1 |
|
Fireplace Type
|
Other - See Remarks |
|
Heating Fuel
|
Electric |
|
Heating Type
|
Baseboard Heaters |
|
Stories Total
|
1 |
|
Size Interior
|
1370 |
|
Type
|
House |
|
Utility Water
|
Municipal Water |
Parking
Land
|
Access Type
|
Road Access |
|
Acreage
|
No |
|
Land Amenities
|
Golf Nearby, Park, Place Of Worship, Schools, Shopping |
|
Sewer
|
Municipal Sewage System |
|
Size Depth
|
151 Ft |
|
Size Frontage
|
70 Ft |
|
Size Irregular
|
0.24 |
|
Size Total
|
0.24 Ac|under 1/2 Acre |
|
Size Total Text
|
0.24 Ac|under 1/2 Acre |
|
Zoning Description
|
R1 |
Rooms
| Level |
Type |
Length |
Width |
Dimensions |
|
Main Level |
Sunroom |
|
|
10'0'' x 10'0'' |
|
Main Level |
4pc Bathroom |
|
|
Measurements not available |
|
Main Level |
Bedroom |
|
|
9'4'' x 12'6'' |
|
Main Level |
Bedroom |
|
|
9'0'' x 10'2'' |
|
Main Level |
Full Bathroom |
|
|
Measurements not available |
|
Main Level |
Primary Bedroom |
|
|
12'2'' x 12'11'' |
|
Main Level |
Mud Room |
|
|
5'4'' x 5'8'' |
|
Main Level |
Laundry Room |
|
|
7'8'' x 8'9'' |
|
Main Level |
Living Room/dining Room |
|
|
18'3'' x 25'0'' |
|
Main Level |
Kitchen |
|
|
11'9'' x 17'2'' |
Utilities
|
Electricity
|
Available |
|
Telephone
|
Available |
https://www.realtor.ca/real-estate/26514804/44-anson-street-minden
