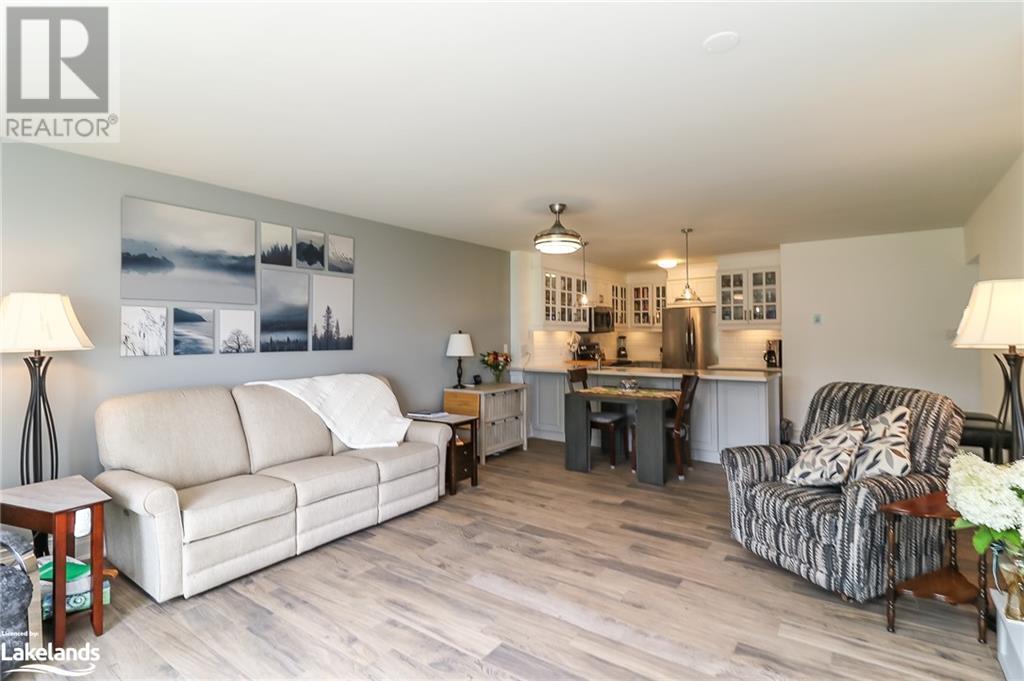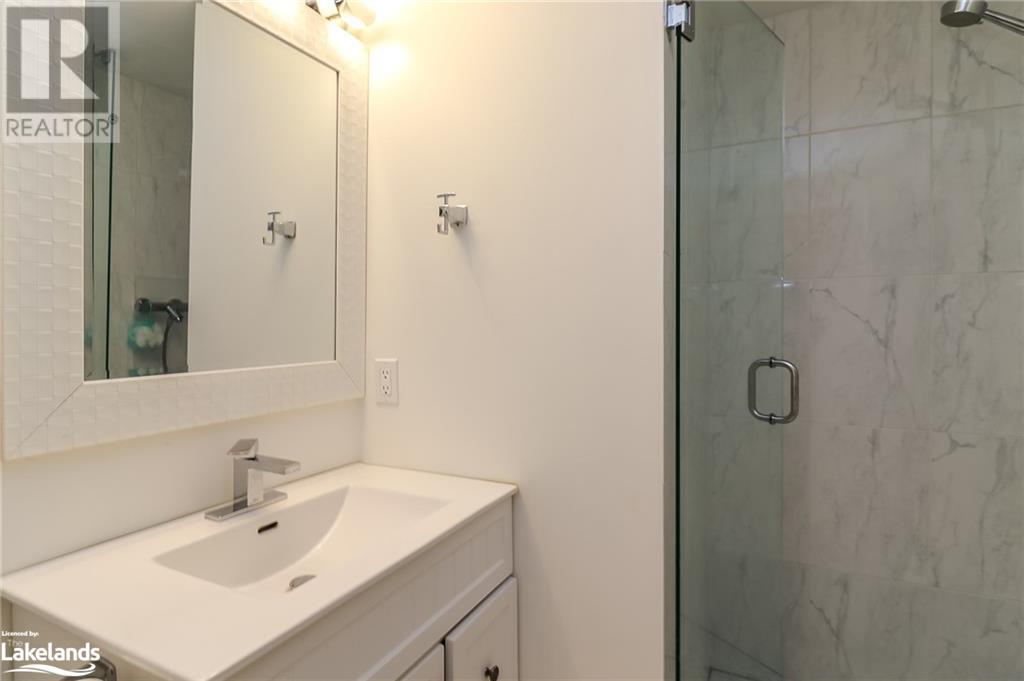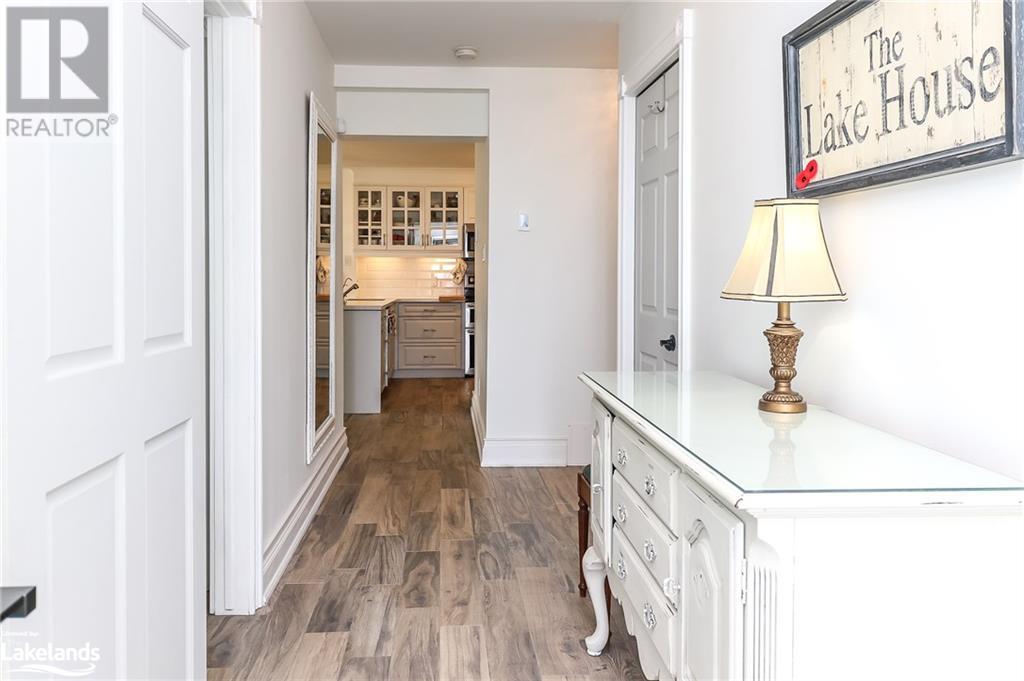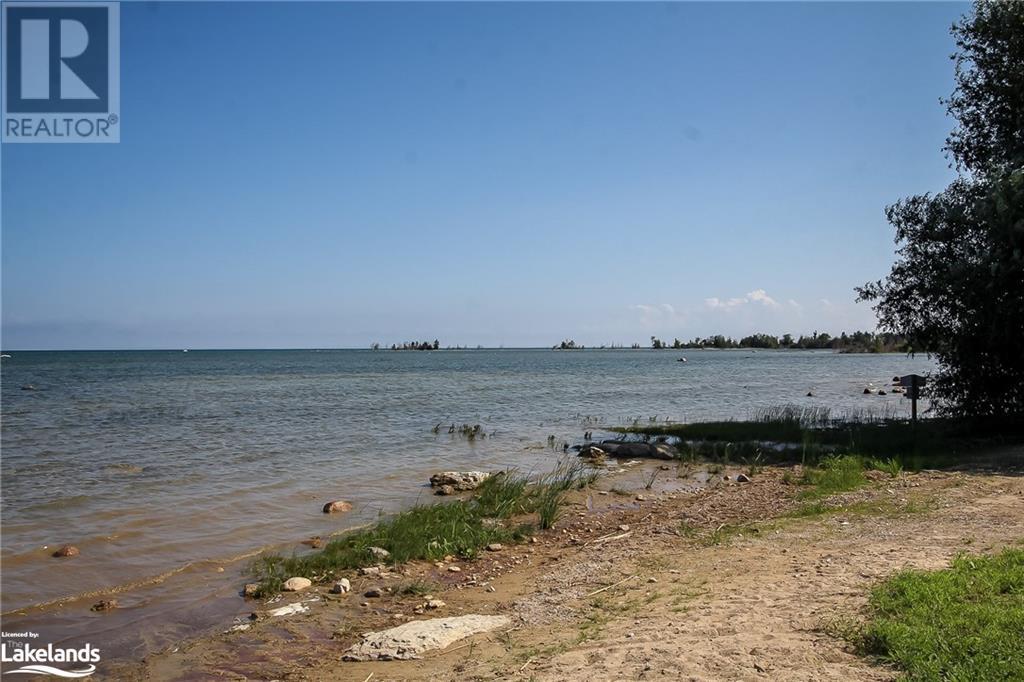2 Bedroom
2 Bathroom
1630 sqft
Ductless
In Floor Heating, Forced Air
Waterfront
Landscaped
$2,700 Monthly
Insurance, Landscaping, Property Management
Ski Season Rental on the Shores of Georgian Bay! Dec. 1st - March 31st. Enjoy breathtaking views and easy access to the waterfront from this beautifully renovated ground floor corner unit. Nestled among mature trees, this quiet and private retreat features heated floors, gas fireplace and a ductless heat pump for complete comfort. The tastefully furnished interior boasts ~ *2 spacious bedrooms *2 full baths *extensive windows flood rooms with natural light *open concept living room *gourmet kitchen *gas fireplace creates the perfect space for cozy gatherings with family and friends *full size in-suite laundry *exclusive storage locker *dedicated parking space with visitor parking Don't miss this incredible home for your ski season! Excellent location~ just over 10 minutes from Blue Mountain Village and close proximity to numerous private ski clubs *Alpine *Craigleith *Peaks *Osler and Devil's Glen. It's the perfect spot for your winter getaway. Stroll to fine dining at the Lakeside Grill or skip over to the Fish Bar with fine pub cuisine and live entertainment! (id:51398)
Property Details
|
MLS® Number
|
40628262 |
|
Property Type
|
Single Family |
|
Amenities Near By
|
Beach, Golf Nearby, Hospital, Park, Shopping, Ski Area |
|
Community Features
|
Quiet Area |
|
Features
|
Cul-de-sac, Corner Site, Ravine, Balcony, No Pet Home |
|
Parking Space Total
|
1 |
|
Storage Type
|
Locker |
|
View Type
|
Direct Water View |
|
Water Front Name
|
Georgian Bay |
|
Water Front Type
|
Waterfront |
Building
|
Bathroom Total
|
2 |
|
Bedrooms Above Ground
|
2 |
|
Bedrooms Total
|
2 |
|
Appliances
|
Dishwasher, Dryer, Microwave, Refrigerator, Stove, Water Softener, Washer, Hood Fan, Window Coverings |
|
Basement Type
|
None |
|
Construction Style Attachment
|
Attached |
|
Cooling Type
|
Ductless |
|
Exterior Finish
|
Vinyl Siding |
|
Fire Protection
|
Smoke Detectors |
|
Fixture
|
Ceiling Fans |
|
Heating Type
|
In Floor Heating, Forced Air |
|
Stories Total
|
1 |
|
Size Interior
|
1630 Sqft |
|
Type
|
Apartment |
|
Utility Water
|
Municipal Water |
Parking
Land
|
Access Type
|
Water Access, Road Access, Highway Access |
|
Acreage
|
No |
|
Land Amenities
|
Beach, Golf Nearby, Hospital, Park, Shopping, Ski Area |
|
Landscape Features
|
Landscaped |
|
Sewer
|
Municipal Sewage System |
|
Size Total Text
|
Unknown |
|
Zoning Description
|
R2 |
Rooms
| Level |
Type |
Length |
Width |
Dimensions |
|
Main Level |
3pc Bathroom |
|
|
Measurements not available |
|
Main Level |
Full Bathroom |
|
|
Measurements not available |
|
Main Level |
Bedroom |
|
|
16'6'' x 10'7'' |
|
Main Level |
Laundry Room |
|
|
12'3'' x 6'4'' |
|
Main Level |
Primary Bedroom |
|
|
16'3'' x 12'2'' |
|
Main Level |
Kitchen |
|
|
14'8'' x 9'11'' |
|
Main Level |
Living Room |
|
|
14'9'' x 12'3'' |
https://www.realtor.ca/real-estate/27260736/44-trott-boulevard-unit-18-collingwood































