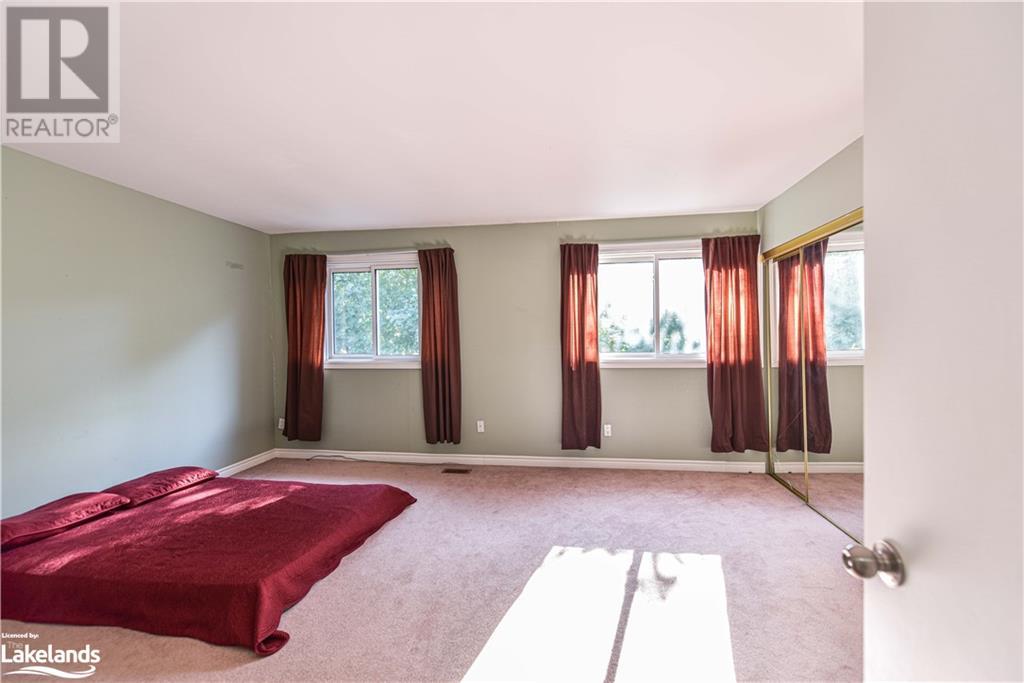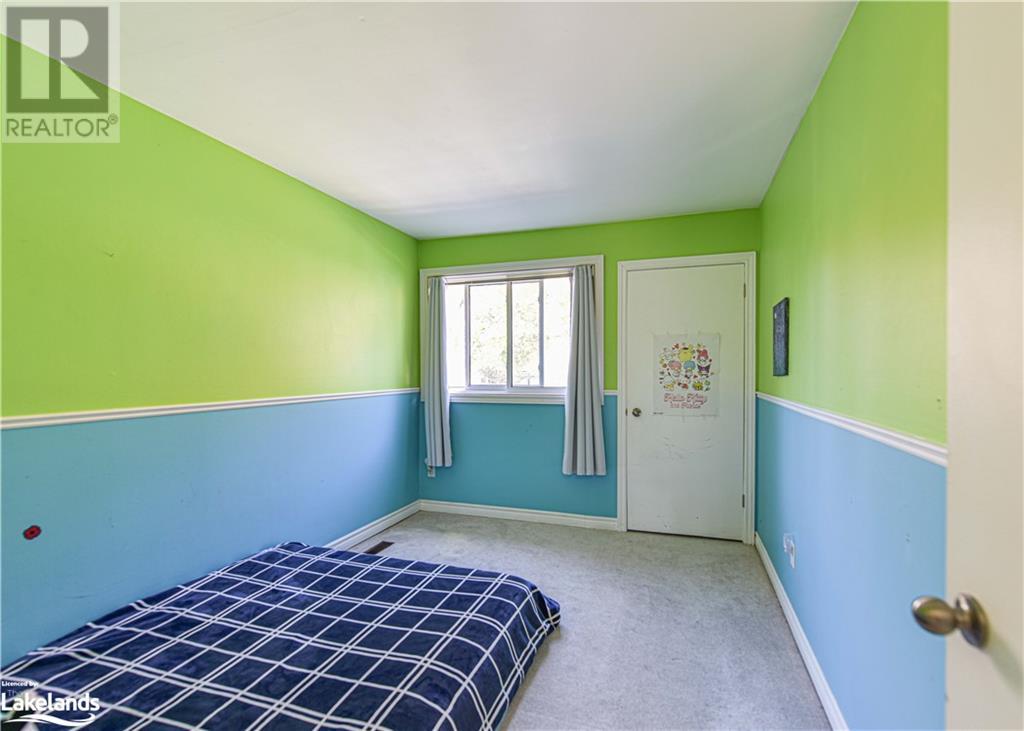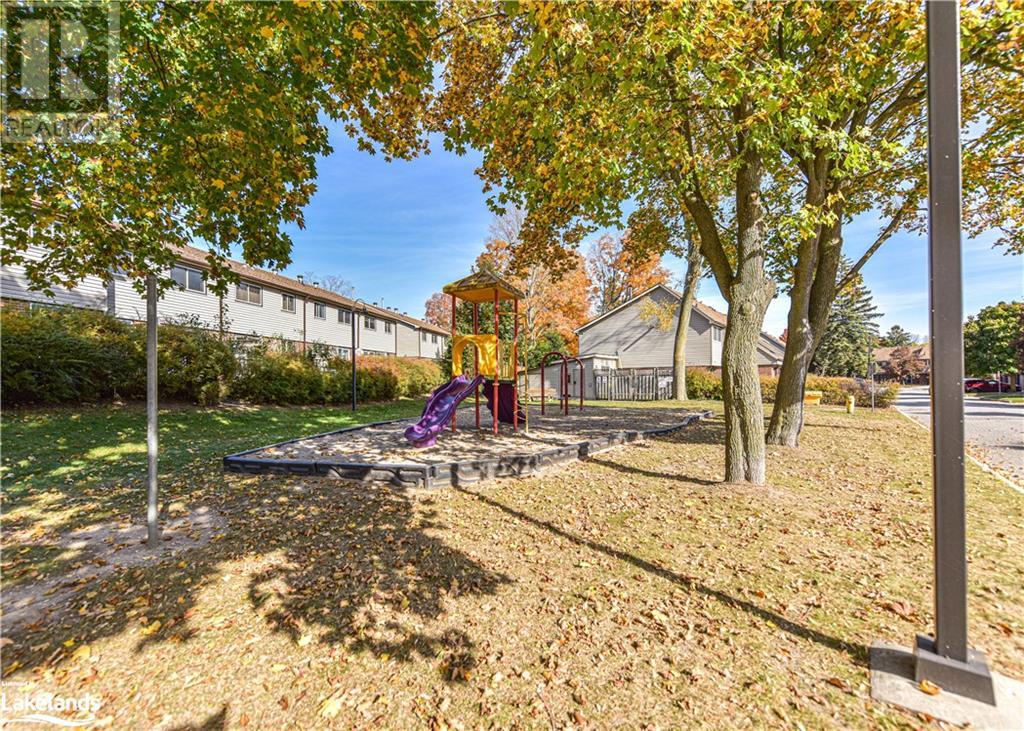441 Barrie Road Unit# 34 Orillia, Ontario L3V 6T9
3 Bedroom
2 Bathroom
1160 sqft
2 Level
Central Air Conditioning
Forced Air
$459,900Maintenance,
$322 Monthly
Maintenance,
$322 MonthlyThis charming, affordable townhouse is a great opportunity for first-time buyers, downsizers, or investors. With 1160 sq. ft. of living space plus a finished basement, it offers plenty of room. The home features an open-concept layout, three bedrooms, and two bathrooms. It has a bright living room with lots of natural light, a spacious primary bedroom with double closets, and inside access to the garage. Conveniently located near public transit, highways, Georgian College, Lakehead University, and Costco, it’s perfect for low-maintenance living. (id:51398)
Property Details
| MLS® Number | 40675322 |
| Property Type | Single Family |
| Amenities Near By | Park, Playground, Public Transit, Schools, Shopping |
| Communication Type | High Speed Internet |
| Community Features | School Bus |
| Equipment Type | Water Heater |
| Features | Paved Driveway |
| Parking Space Total | 2 |
| Rental Equipment Type | Water Heater |
Building
| Bathroom Total | 2 |
| Bedrooms Above Ground | 3 |
| Bedrooms Total | 3 |
| Appliances | Dryer, Refrigerator, Stove, Washer, Window Coverings |
| Architectural Style | 2 Level |
| Basement Development | Partially Finished |
| Basement Type | Full (partially Finished) |
| Construction Style Attachment | Attached |
| Cooling Type | Central Air Conditioning |
| Exterior Finish | Brick Veneer, Shingles |
| Half Bath Total | 1 |
| Heating Fuel | Natural Gas |
| Heating Type | Forced Air |
| Stories Total | 2 |
| Size Interior | 1160 Sqft |
| Type | Row / Townhouse |
| Utility Water | Municipal Water |
Parking
| Attached Garage |
Land
| Access Type | Road Access, Highway Access |
| Acreage | No |
| Land Amenities | Park, Playground, Public Transit, Schools, Shopping |
| Sewer | Municipal Sewage System |
| Size Total Text | Unknown |
| Zoning Description | Condo |
Rooms
| Level | Type | Length | Width | Dimensions |
|---|---|---|---|---|
| Second Level | 4pc Bathroom | Measurements not available | ||
| Second Level | Bedroom | 11'7'' x 9'9'' | ||
| Second Level | Bedroom | 11'7'' x 9'0'' | ||
| Second Level | Primary Bedroom | 17'0'' x 13'6'' | ||
| Basement | Laundry Room | 12'8'' x 8'3'' | ||
| Lower Level | Recreation Room | 18'4'' x 10'4'' | ||
| Main Level | 2pc Bathroom | Measurements not available | ||
| Main Level | Living Room/dining Room | 20'2'' x 11'0'' | ||
| Main Level | Kitchen | 13'0'' x 8'0'' |
Utilities
| Cable | Available |
| Natural Gas | Available |
| Telephone | Available |
https://www.realtor.ca/real-estate/27631001/441-barrie-road-unit-34-orillia
Interested?
Contact us for more information




























