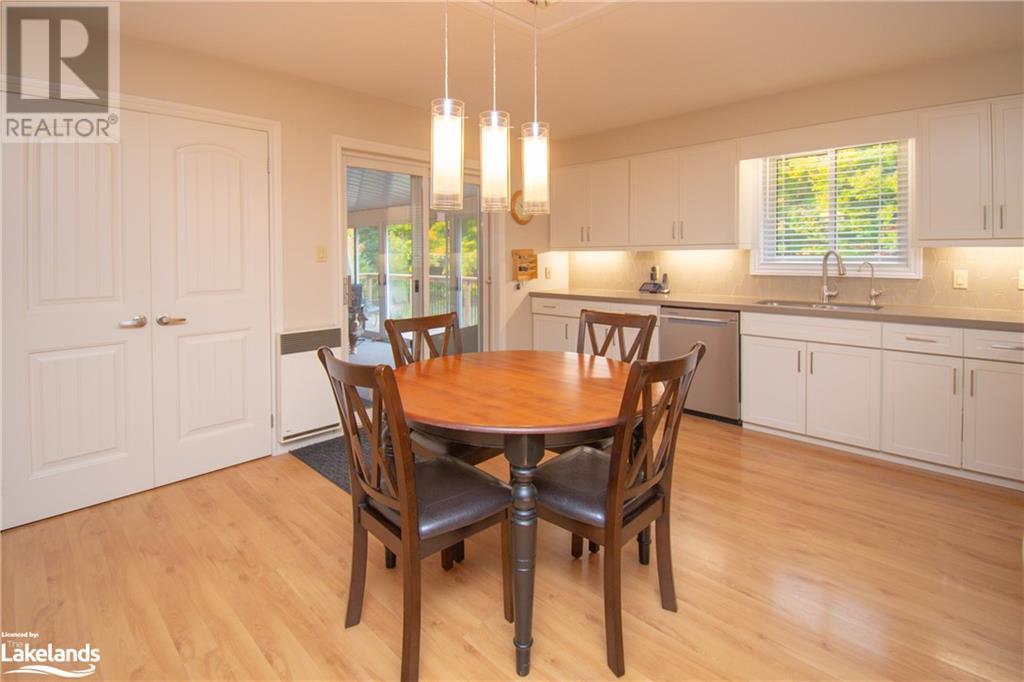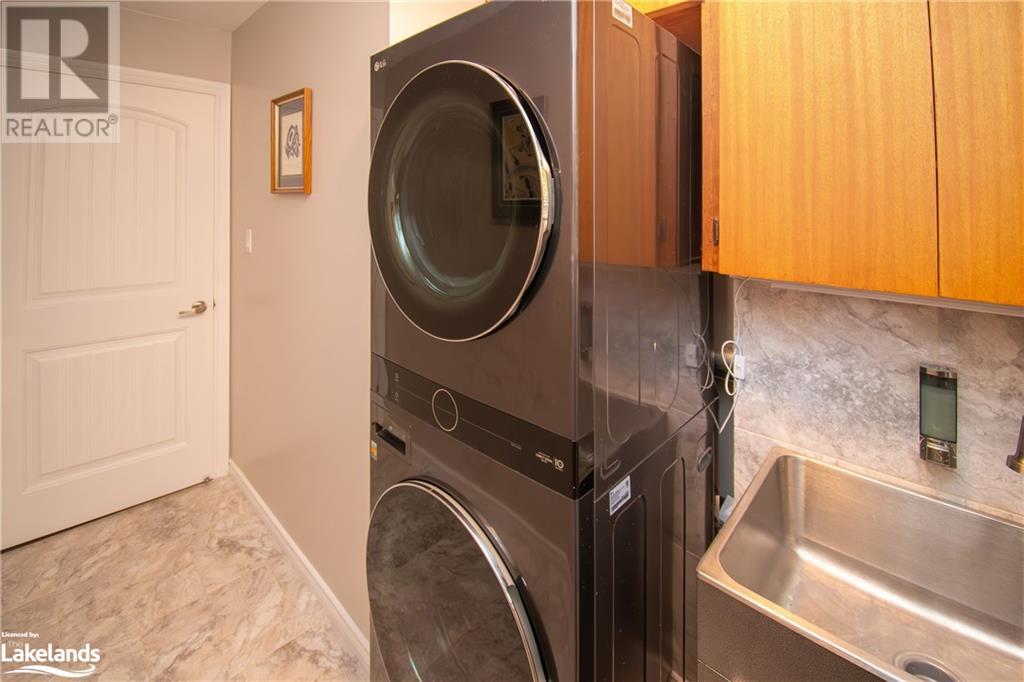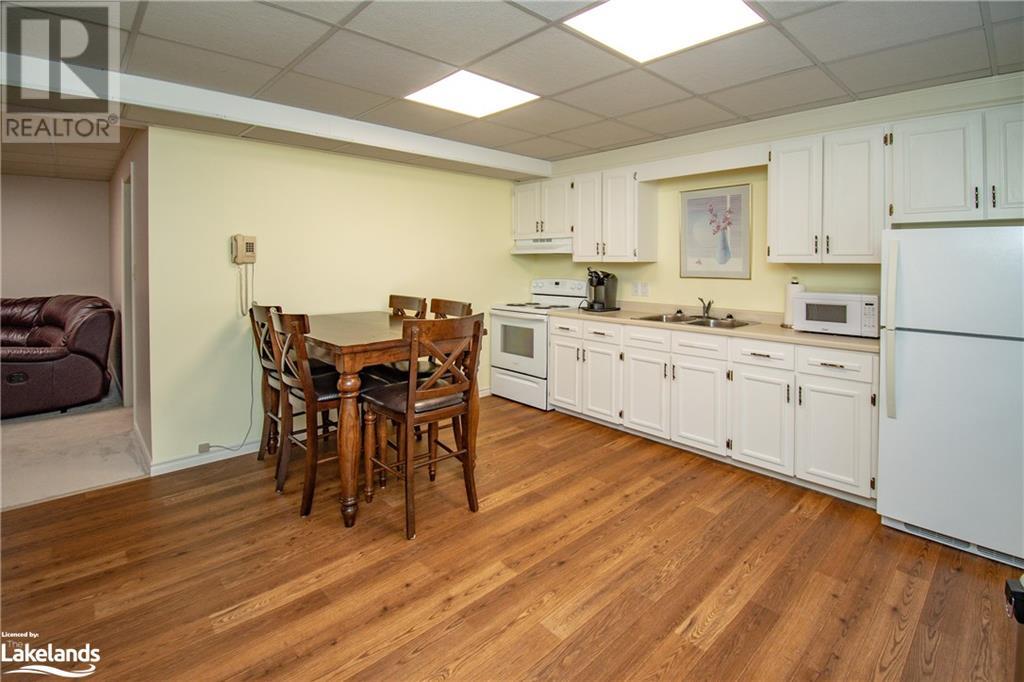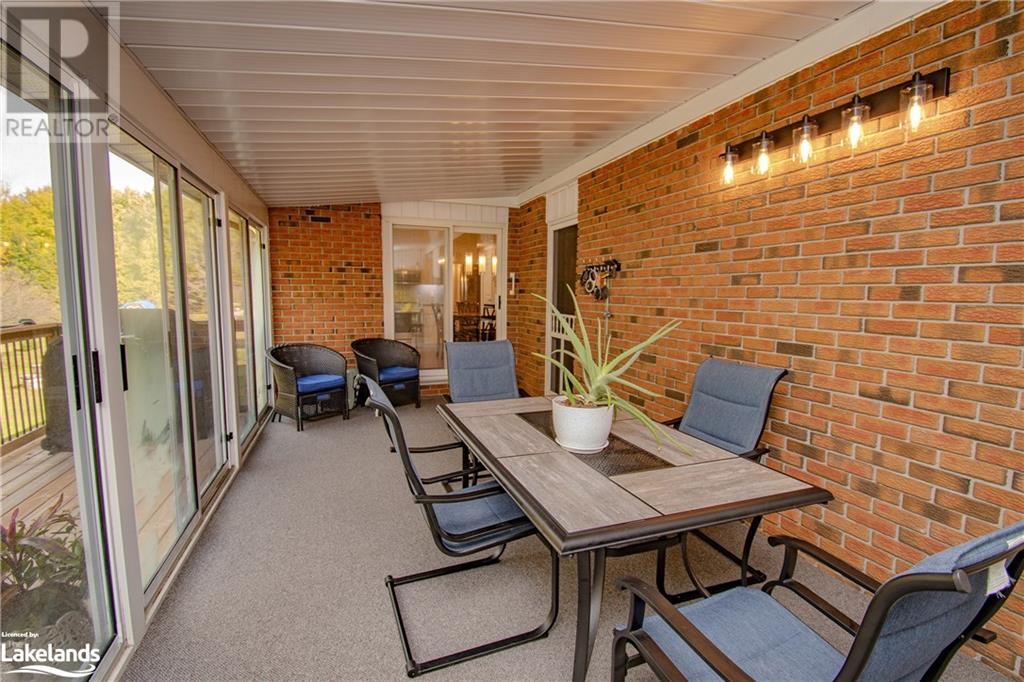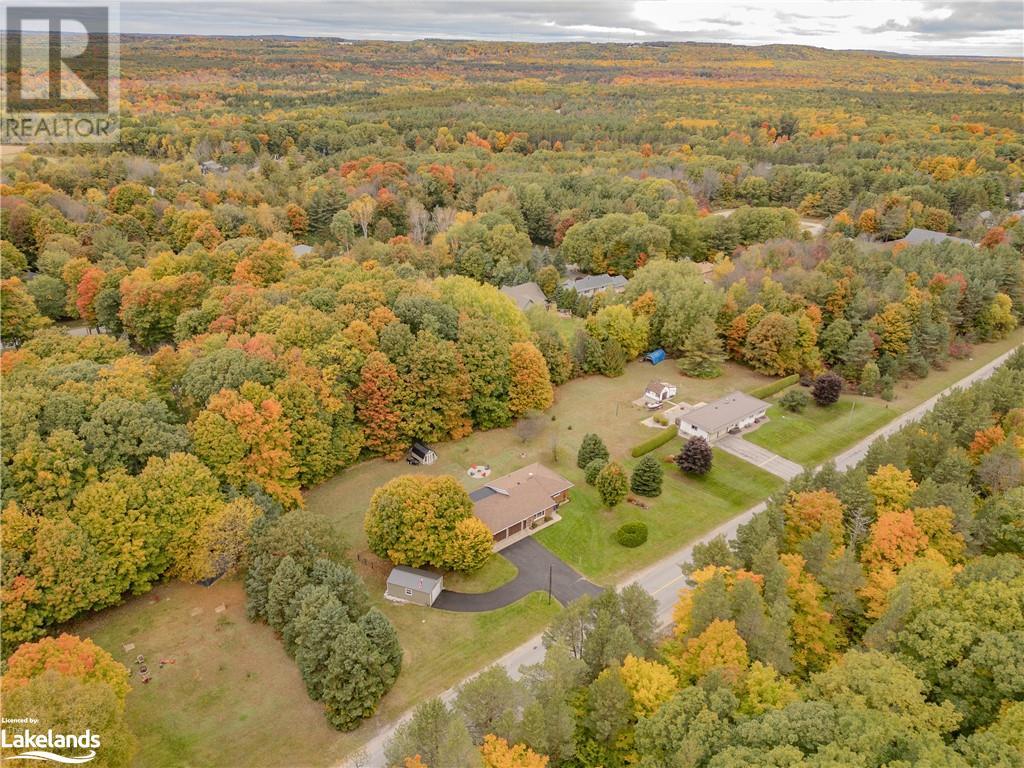3 Bedroom
3 Bathroom
2567 sqft
Raised Bungalow
Fireplace
Central Air Conditioning
Forced Air
Lawn Sprinkler
$959,000
Welcome to your dream oasis! This beautifully updated 3-bedroom, 3-bathroom brick home is nestled on nearly one acre of lush property, offering 2,567 total sq. ft. of spacious living. Designed with family comfort in mind, each member can find their own sanctuary. The heart of the home, a stunning kitchen, boasts sleek quartz countertops and state-of-the-art appliances, making it a culinary enthusiast's paradise. Start your day or unwind in the evenings in the charming sunroom, where you can take in serene views of your expansive yard, complete with fruit trees a cozy fire pit and fenced in dog run - perfect for gatherings or quiet moments under the stars. The walk-out basement provides a versatile space ideal for a private retreat or in-law capabilities. A newly constructed detached garage shines with ample LED lighting, while the double garage features a rubberized floor and heater, ensuring comfort even on the coldest days. Located just minutes from the picturesque Georgian Bay, local golf courses, scenic walking trails, and stunning beaches, this home truly offers the complete package for a vibrant lifestyle. Don’t miss your chance to make this exquisite property your own! (id:51398)
Property Details
|
MLS® Number
|
40663164 |
|
Property Type
|
Single Family |
|
Amenities Near By
|
Golf Nearby, Hospital, Marina, Park, Place Of Worship, Shopping |
|
Community Features
|
Quiet Area |
|
Equipment Type
|
None |
|
Features
|
Paved Driveway, Country Residential, Automatic Garage Door Opener, In-law Suite |
|
Parking Space Total
|
14 |
|
Rental Equipment Type
|
None |
Building
|
Bathroom Total
|
3 |
|
Bedrooms Above Ground
|
2 |
|
Bedrooms Below Ground
|
1 |
|
Bedrooms Total
|
3 |
|
Appliances
|
Central Vacuum, Dishwasher, Dryer, Microwave, Refrigerator, Stove, Water Softener, Washer, Hood Fan, Window Coverings, Garage Door Opener |
|
Architectural Style
|
Raised Bungalow |
|
Basement Development
|
Finished |
|
Basement Type
|
Full (finished) |
|
Constructed Date
|
1982 |
|
Construction Style Attachment
|
Detached |
|
Cooling Type
|
Central Air Conditioning |
|
Exterior Finish
|
Brick Veneer, Vinyl Siding |
|
Fire Protection
|
Alarm System |
|
Fireplace Present
|
Yes |
|
Fireplace Total
|
1 |
|
Fixture
|
Ceiling Fans |
|
Half Bath Total
|
1 |
|
Heating Fuel
|
Natural Gas |
|
Heating Type
|
Forced Air |
|
Stories Total
|
1 |
|
Size Interior
|
2567 Sqft |
|
Type
|
House |
|
Utility Water
|
Municipal Water |
Parking
|
Attached Garage
|
|
|
Detached Garage
|
|
Land
|
Acreage
|
No |
|
Land Amenities
|
Golf Nearby, Hospital, Marina, Park, Place Of Worship, Shopping |
|
Landscape Features
|
Lawn Sprinkler |
|
Sewer
|
Septic System |
|
Size Depth
|
183 Ft |
|
Size Frontage
|
218 Ft |
|
Size Irregular
|
0.913 |
|
Size Total
|
0.913 Ac|1/2 - 1.99 Acres |
|
Size Total Text
|
0.913 Ac|1/2 - 1.99 Acres |
|
Zoning Description
|
Rr |
Rooms
| Level |
Type |
Length |
Width |
Dimensions |
|
Lower Level |
4pc Bathroom |
|
|
Measurements not available |
|
Lower Level |
Utility Room |
|
|
4'5'' x 11'10'' |
|
Lower Level |
Den |
|
|
10'11'' x 8'7'' |
|
Lower Level |
Bedroom |
|
|
12'10'' x 11'10'' |
|
Lower Level |
Family Room |
|
|
13'2'' x 17'6'' |
|
Lower Level |
Kitchen |
|
|
13'2'' x 16'6'' |
|
Main Level |
2pc Bathroom |
|
|
Measurements not available |
|
Main Level |
Bedroom |
|
|
14'4'' x 10'10'' |
|
Main Level |
Laundry Room |
|
|
10'6'' x 5'10'' |
|
Main Level |
Full Bathroom |
|
|
Measurements not available |
|
Main Level |
Primary Bedroom |
|
|
14'9'' x 12'3'' |
|
Main Level |
Sunroom |
|
|
9'7'' x 25'0'' |
|
Main Level |
Living Room |
|
|
16'11'' x 16'11'' |
|
Main Level |
Eat In Kitchen |
|
|
18'0'' x 13'8'' |
Utilities
https://www.realtor.ca/real-estate/27545557/446-concession-11-road-e-tiny








