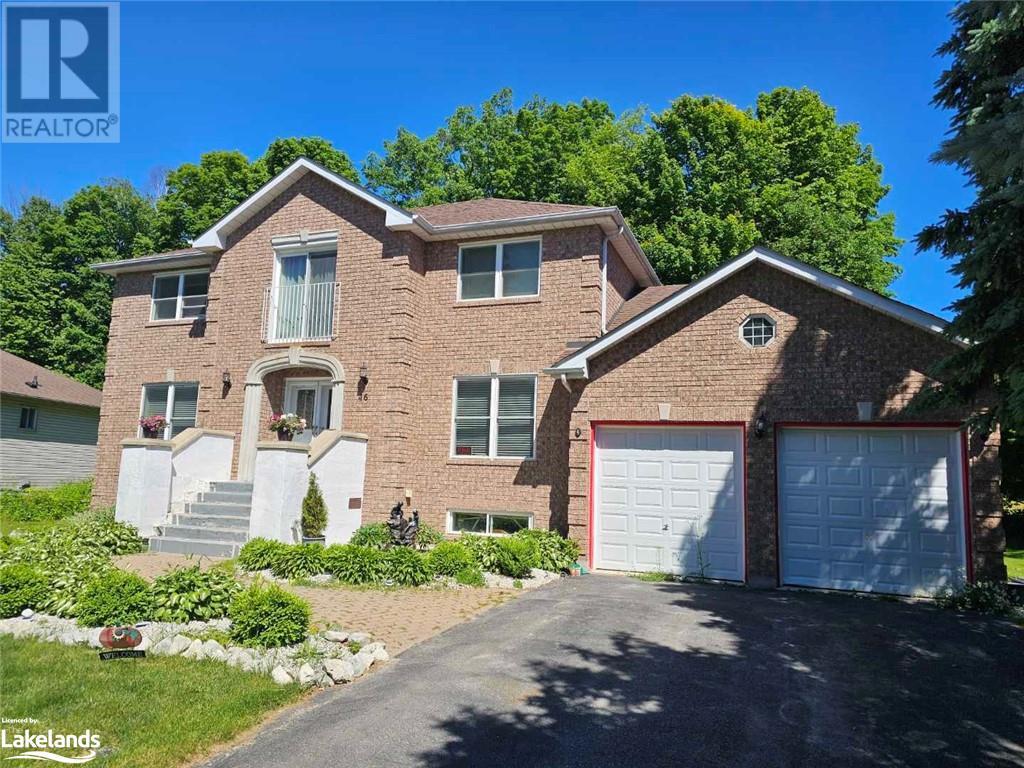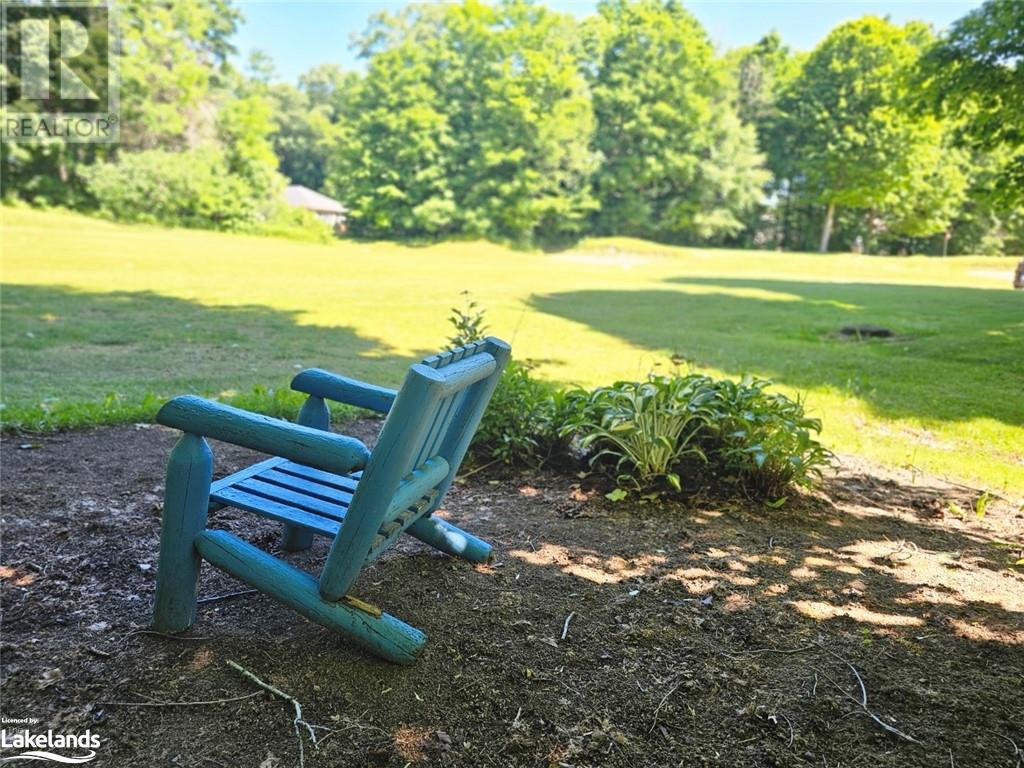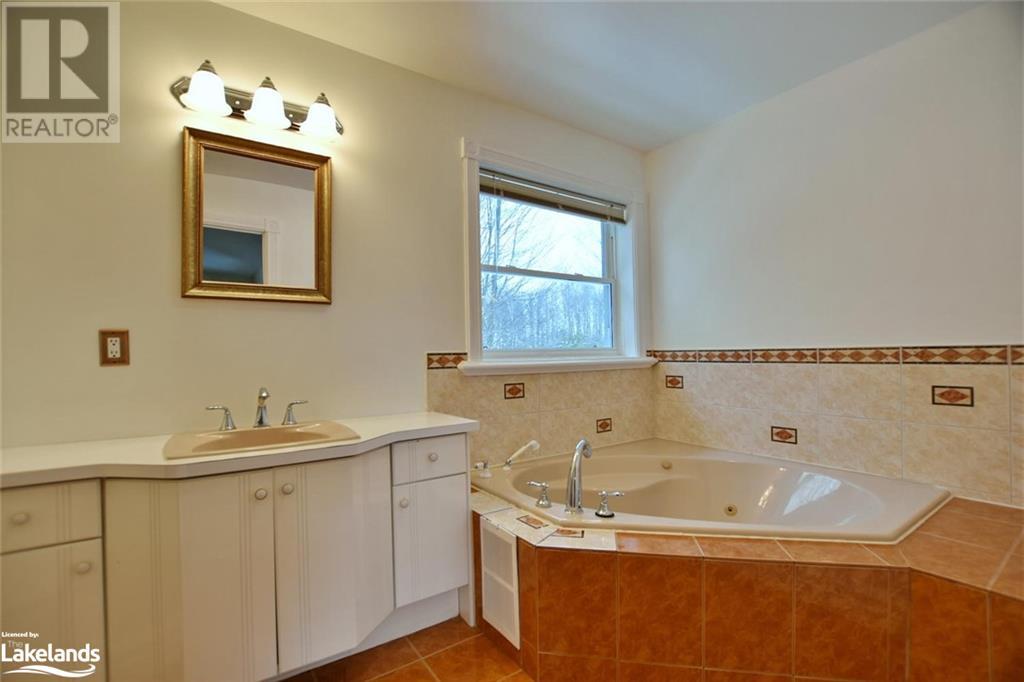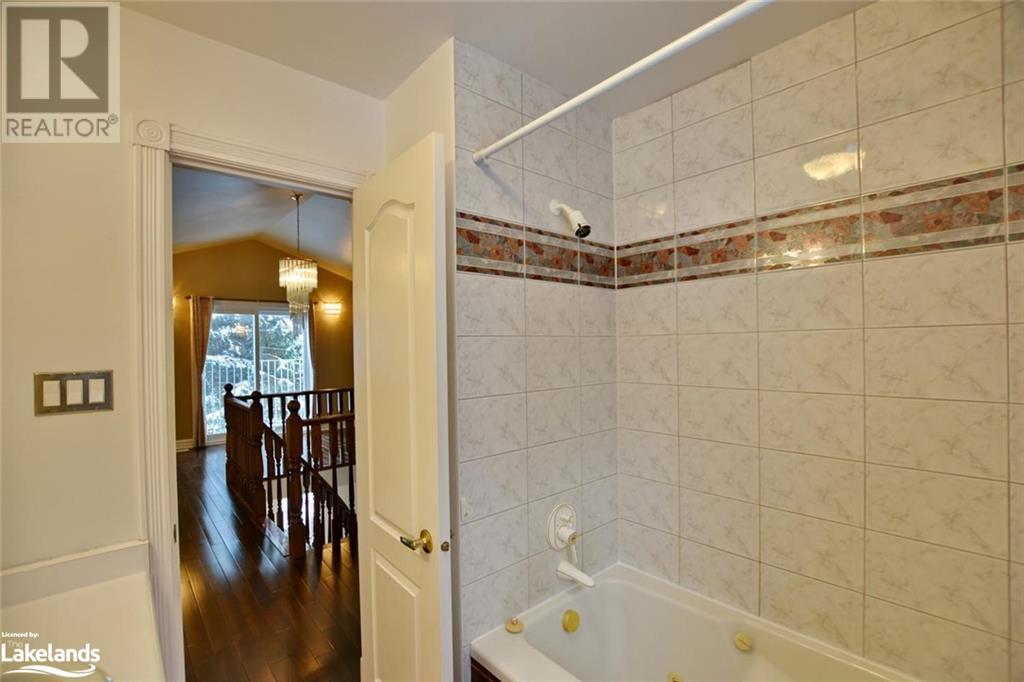4 Bedroom
4 Bathroom
3468 sqft
2 Level
Central Air Conditioning
Forced Air
Landscaped
$749,900
Landlord wanted! Currently tenant has a lease until the end of January 2025 but would like to remain after January if possible. Backing onto the 5th Fairway at Marlwood Golf Course this two storey all brick home offers room for the large family. Hardwood floors through main and upper levels. Eat in kitchen with sliding doors to large deck. Living room with views to golf course. Separate formal dining room. Main floor laundry and inside entrance to double car garage. Main level office/den. Large master with walk in close and full ensuite bath with jet tub. Main bath on second level offers jet tub as well. Fully finished basement has the fourth bedroom, rec room and 3 piece bath. Large home for the investment. Interior photos are from four years ago and some decorating has changed. (id:51398)
Property Details
|
MLS® Number
|
40603324 |
|
Property Type
|
Single Family |
|
Amenities Near By
|
Golf Nearby, Shopping |
|
Equipment Type
|
Water Heater |
|
Features
|
Paved Driveway |
|
Parking Space Total
|
6 |
|
Rental Equipment Type
|
Water Heater |
Building
|
Bathroom Total
|
4 |
|
Bedrooms Above Ground
|
3 |
|
Bedrooms Below Ground
|
1 |
|
Bedrooms Total
|
4 |
|
Appliances
|
Dishwasher, Dryer, Refrigerator, Stove, Washer |
|
Architectural Style
|
2 Level |
|
Basement Development
|
Finished |
|
Basement Type
|
Full (finished) |
|
Construction Style Attachment
|
Detached |
|
Cooling Type
|
Central Air Conditioning |
|
Exterior Finish
|
Brick |
|
Foundation Type
|
Poured Concrete |
|
Half Bath Total
|
2 |
|
Heating Fuel
|
Natural Gas |
|
Heating Type
|
Forced Air |
|
Stories Total
|
2 |
|
Size Interior
|
3468 Sqft |
|
Type
|
House |
|
Utility Water
|
Municipal Water |
Parking
Land
|
Access Type
|
Road Access |
|
Acreage
|
No |
|
Land Amenities
|
Golf Nearby, Shopping |
|
Landscape Features
|
Landscaped |
|
Sewer
|
Municipal Sewage System |
|
Size Depth
|
131 Ft |
|
Size Frontage
|
76 Ft |
|
Size Total Text
|
Under 1/2 Acre |
|
Zoning Description
|
R1 |
Rooms
| Level |
Type |
Length |
Width |
Dimensions |
|
Second Level |
4pc Bathroom |
|
|
6'6'' x 7'3'' |
|
Second Level |
Bedroom |
|
|
11'8'' x 11'0'' |
|
Second Level |
Bedroom |
|
|
11'8'' x 11'2'' |
|
Second Level |
4pc Bathroom |
|
|
6'6'' x 13'8'' |
|
Second Level |
Primary Bedroom |
|
|
18'0'' x 14'0'' |
|
Basement |
2pc Bathroom |
|
|
4'0'' x 5'0'' |
|
Basement |
Recreation Room |
|
|
12'0'' x 24'0'' |
|
Basement |
Bedroom |
|
|
24'0'' x 10'9'' |
|
Main Level |
2pc Bathroom |
|
|
3'4'' x 7'0'' |
|
Main Level |
Den |
|
|
13'1'' x 11'5'' |
|
Main Level |
Living Room |
|
|
11'5'' x 16'2'' |
|
Main Level |
Laundry Room |
|
|
7'0'' x 6'7'' |
|
Main Level |
Dining Room |
|
|
13'9'' x 13'2'' |
|
Main Level |
Kitchen |
|
|
11'0'' x 10'3'' |
https://www.realtor.ca/real-estate/27053196/46-fairway-crescent-wasaga-beach






















