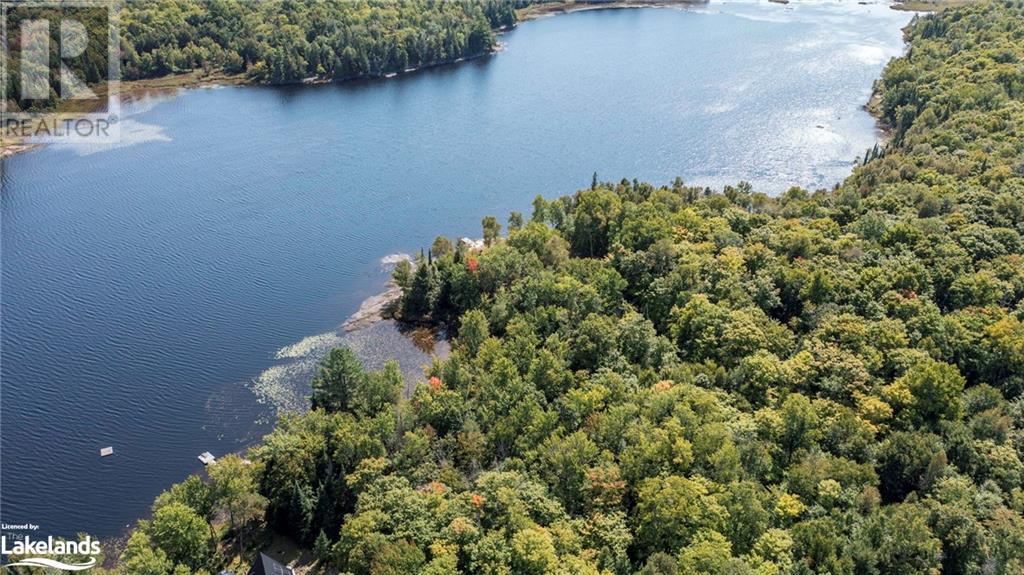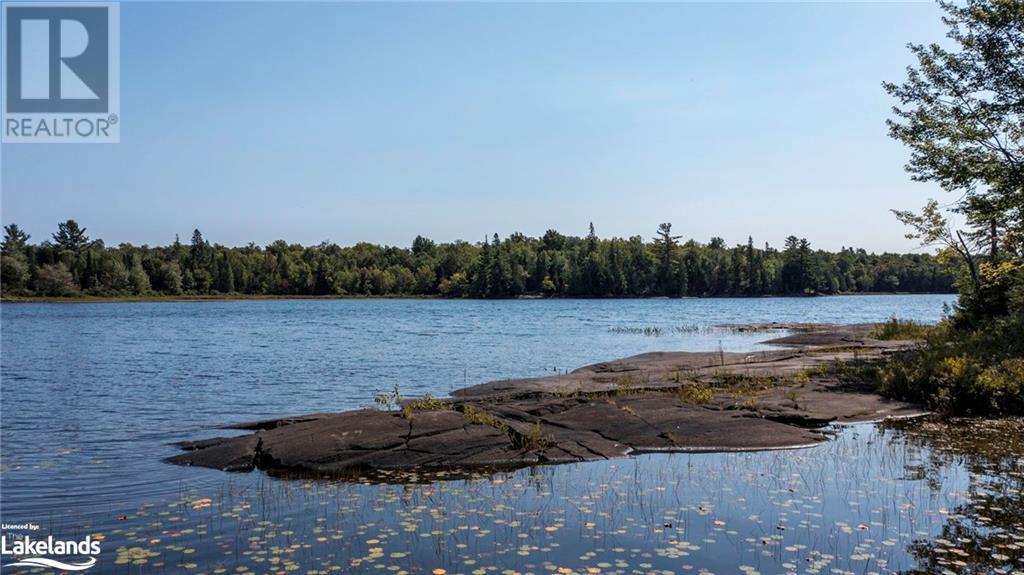1 Bedroom
236 sqft
Bungalow
None
Stove
Waterfront
Acreage
$499,000
Welcome to 46 Taylor Lake Rd, a truly exceptional 3+ acre property that offers both beauty and tranquility. With over 400 feet of pristine frontage on the serene and clean Taylor Lake, this property is a perfect retreat for nature lovers and those seeking a peaceful escape. Taylor Lake is renowned for its crystal-clear waters and its accessibility to expansive Crown Land, providing endless opportunities for outdoor adventures and exploration. Whether you enjoy kayaking, fishing, relaxing by the water or snowmobiling in the winter months, this lake offers a perfect backdrop for your recreational pursuits. The property features a 40'x30' garage that has been partially converted into living quarters, including two bedrooms and a living area. This setup provides an excellent start for your future plans. Situated in the picturesque Ardbeg area, this region is celebrated for its stunning landscapes, outdoor activities, and friendly atmosphere. Don’t miss out on this rare opportunity to own a slice of paradise on Taylor Lake. Schedule a viewing today and start envisioning your life in this idyllic setting! (id:51398)
Property Details
|
MLS® Number
|
40643096 |
|
Property Type
|
Single Family |
|
Equipment Type
|
None |
|
Features
|
Country Residential |
|
Parking Space Total
|
11 |
|
Rental Equipment Type
|
None |
|
View Type
|
Direct Water View |
|
Water Front Name
|
Taylor Lake |
|
Water Front Type
|
Waterfront |
Building
|
Bedrooms Above Ground
|
1 |
|
Bedrooms Total
|
1 |
|
Architectural Style
|
Bungalow |
|
Basement Type
|
None |
|
Construction Style Attachment
|
Detached |
|
Cooling Type
|
None |
|
Exterior Finish
|
Vinyl Siding |
|
Foundation Type
|
Block |
|
Heating Type
|
Stove |
|
Stories Total
|
1 |
|
Size Interior
|
236 Sqft |
|
Type
|
House |
|
Utility Water
|
None |
Parking
Land
|
Access Type
|
Road Access |
|
Acreage
|
Yes |
|
Sewer
|
No Sewage System |
|
Size Depth
|
522 Ft |
|
Size Frontage
|
274 Ft |
|
Size Irregular
|
3.745 |
|
Size Total
|
3.745 Ac|2 - 4.99 Acres |
|
Size Total Text
|
3.745 Ac|2 - 4.99 Acres |
|
Surface Water
|
Lake |
|
Zoning Description
|
Wf1-ls |
Rooms
| Level |
Type |
Length |
Width |
Dimensions |
|
Main Level |
Bedroom |
|
|
8'2'' x 10'1'' |
|
Main Level |
Living Room |
|
|
17'6'' x 13'6'' |
https://www.realtor.ca/real-estate/27379178/46-taylor-lake-road-whitestone













































