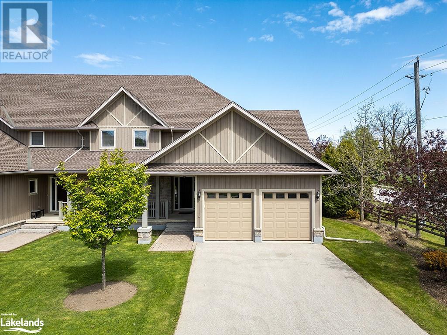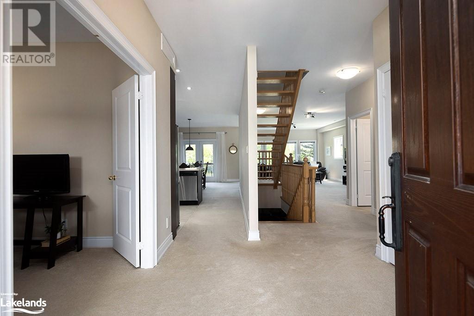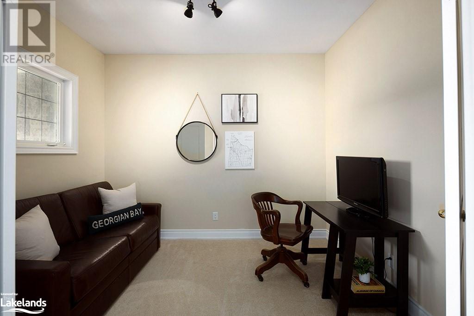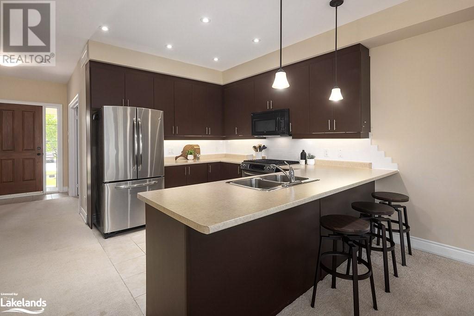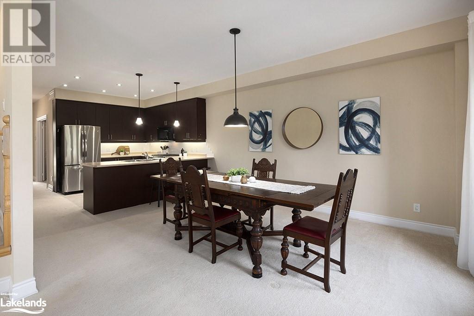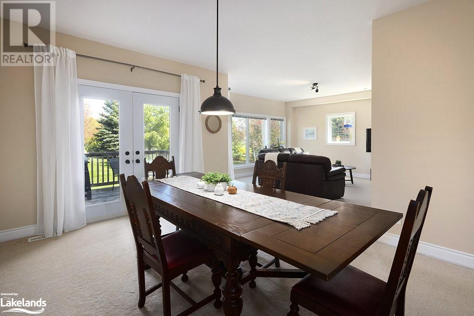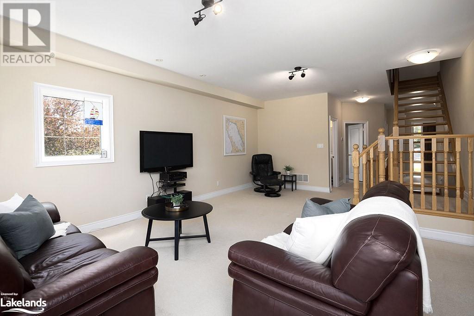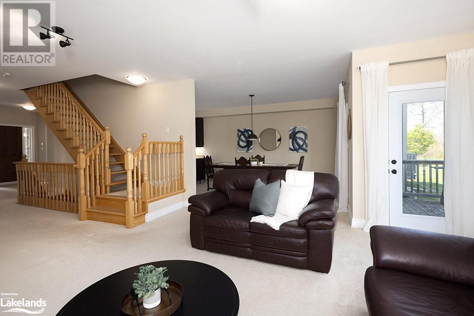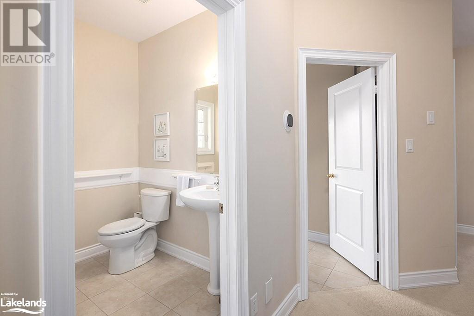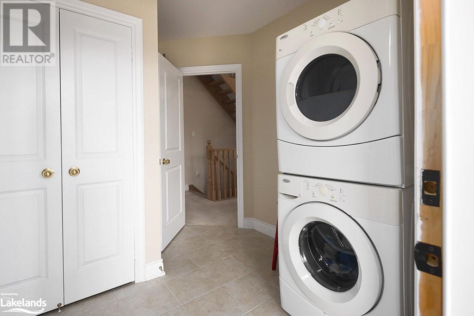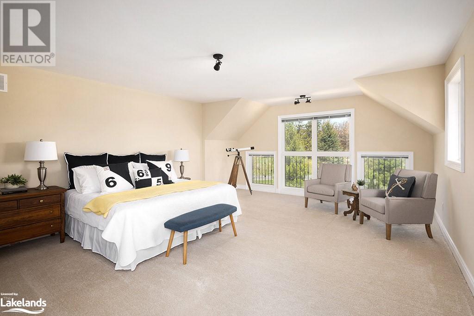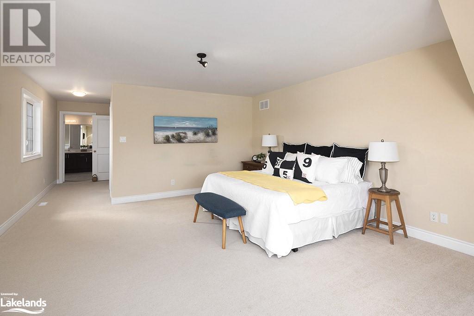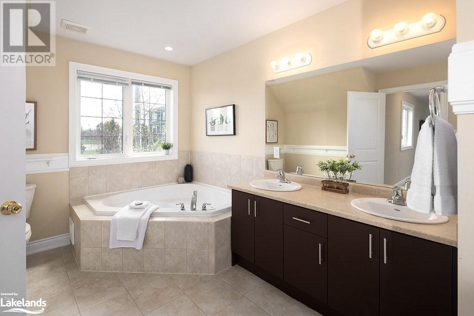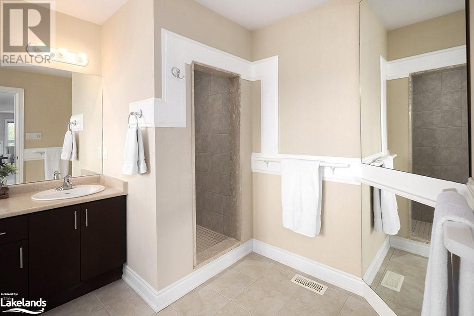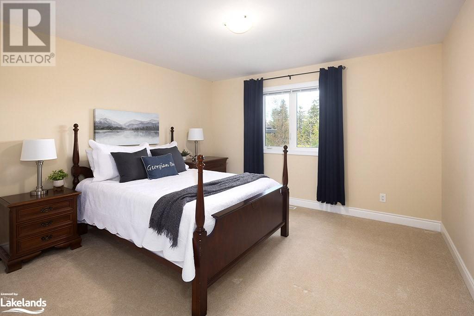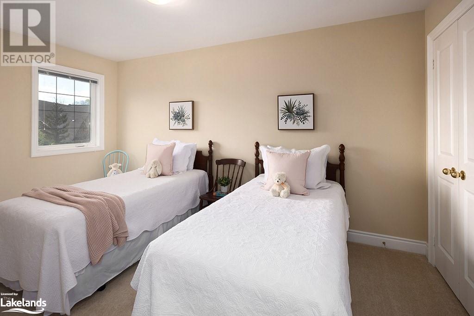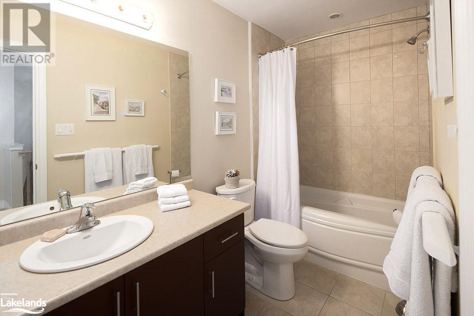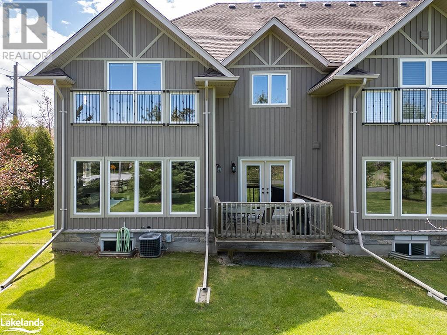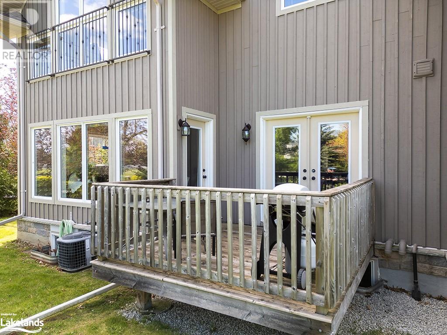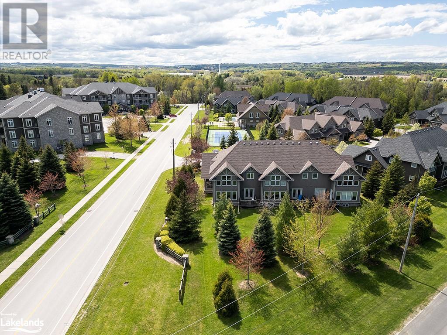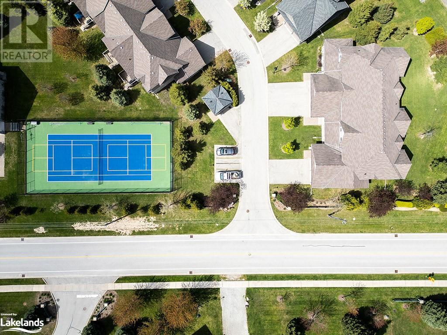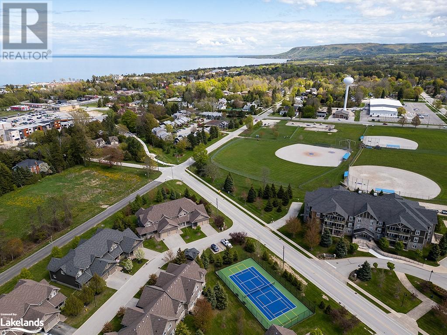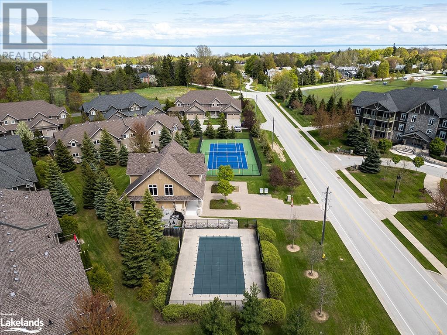47 Meadowbrook Lane Thornbury, Ontario N0H 2P0
$1,050,000Maintenance, Cable TV
$860.76 Monthly
Maintenance, Cable TV
$860.76 MonthlyWelcome to 47 Meadowbrook Lane, a 3 Bedroom, 3 Bath townhome located in the heart of Thornbury. Step inside this end unit to discover a light-filled interior boasting spacious living areas bathed in natural light. The open-concept layout seamlessly connects the living, dining, and kitchen areas, ideal for both casual living and entertaining guests. Also located on the main floor are a den, laundry and 2 piece bath. Head upstairs to 3 bedrooms and 2 full baths. Escape to the master suite, offering tons of room as well as walk in closet and luxurious en-suite. This home also features a partially finished basement with space for a recreation room, additional bedroom and roughed in bathroom and ample storage space and workshop. This home is ready to be customized to ensuring both comfort and convenience for the entire family. Step outside to your own private oasis, where lush greenery and mature trees provide a sense of privacy and seclusion. Whether you're enjoying a morning coffee on the side patio or hosting a summer barbecue with friends on the back patio, the expansive outdoor space offers endless possibilities for outdoor enjoyment. Situated in a highly coveted neighborhood, this residence is just a short walk to Thornbury's vibrant downtown. Don't miss your chance to own this exceptional property. (id:51398)
Property Details
| MLS® Number | 40590157 |
| Property Type | Single Family |
| Amenities Near By | Golf Nearby, Marina, Park, Place Of Worship, Playground, Schools, Shopping, Ski Area |
| Features | Corner Site, Balcony |
| Parking Space Total | 4 |
Building
| Bathroom Total | 3 |
| Bedrooms Above Ground | 3 |
| Bedrooms Total | 3 |
| Amenities | Exercise Centre, Party Room |
| Appliances | Central Vacuum, Dishwasher, Dryer, Refrigerator, Stove, Washer, Gas Stove(s), Hood Fan, Garage Door Opener |
| Architectural Style | 2 Level |
| Basement Development | Partially Finished |
| Basement Type | Full (partially Finished) |
| Construction Style Attachment | Attached |
| Cooling Type | Central Air Conditioning |
| Exterior Finish | Brick |
| Fixture | Ceiling Fans |
| Half Bath Total | 1 |
| Heating Fuel | Natural Gas |
| Heating Type | Forced Air |
| Stories Total | 2 |
| Size Interior | 2202.68 Sqft |
| Type | Row / Townhouse |
| Utility Water | Municipal Water |
Parking
| Attached Garage |
Land
| Acreage | No |
| Land Amenities | Golf Nearby, Marina, Park, Place Of Worship, Playground, Schools, Shopping, Ski Area |
| Sewer | Municipal Sewage System |
| Size Total Text | Under 1/2 Acre |
| Zoning Description | D |
Rooms
| Level | Type | Length | Width | Dimensions |
|---|---|---|---|---|
| Second Level | Primary Bedroom | 15'5'' x 19'3'' | ||
| Second Level | Bedroom | 12'6'' x 12'10'' | ||
| Second Level | Bedroom | 9'0'' x 14'3'' | ||
| Second Level | Full Bathroom | 14'6'' x 9'0'' | ||
| Second Level | 4pc Bathroom | 10'8'' x 5'0'' | ||
| Main Level | Office | 8'9'' x 10'9'' | ||
| Main Level | Living Room | 15'5'' x 23'9'' | ||
| Main Level | Laundry Room | 10'6'' x 9'2'' | ||
| Main Level | Kitchen | 12'9'' x 9'11'' | ||
| Main Level | Dining Room | 12'11'' x 16'11'' | ||
| Main Level | 2pc Bathroom | 6'9'' x 5'4'' |
https://www.realtor.ca/real-estate/26909791/47-meadowbrook-lane-thornbury
Interested?
Contact us for more information
