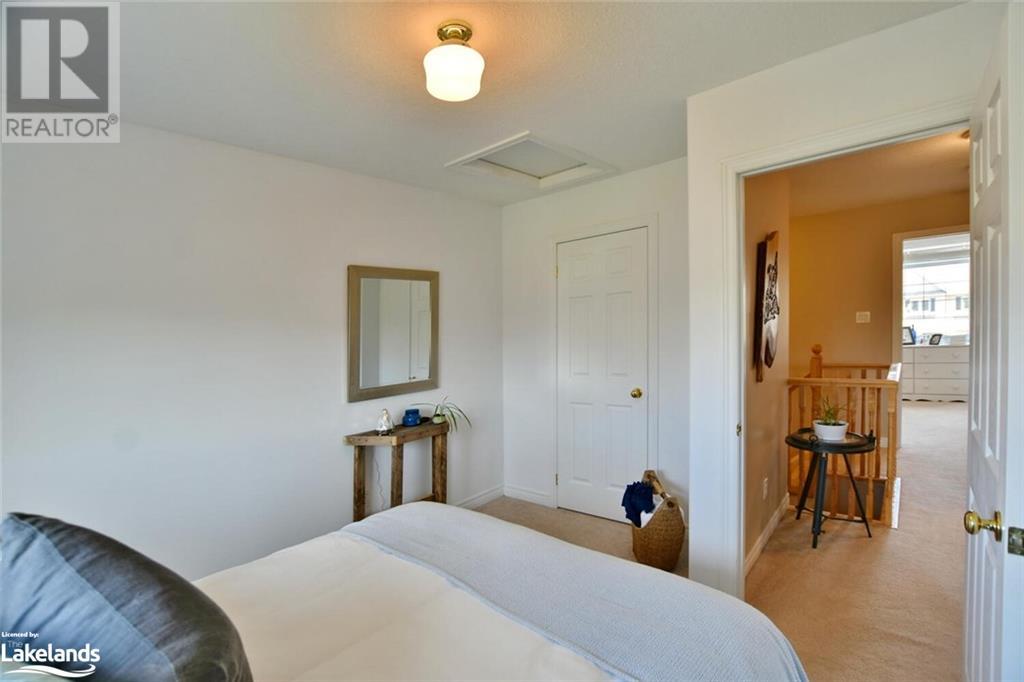3 Bedroom
2 Bathroom
1175 sqft
2 Level
Central Air Conditioning
Forced Air
$2,800 Monthly
Insurance
Annual Rental (unfurnished) in mature Creekside, available September 1st, well maintained and upgraded, 3 bed 2 bath Townhome, recently painted throughout, forced air gas heat/hot water, upgraded appliances, fridge w ice/water on door, gas range, dishwasher, 1 yr old washer & dryer, air conditioning, (HVAC serviced annually by owners contractors) extra attic insulation added-R-60= very reasonable utilities, new shingled roof in '23, attached 1.5 car garage with auto garage door opener and access to rear yard and home, hardwood flooring and tile on main floor, wall to wall carpet upstairs, screen doors front and back for beautiful flow thru fresh air ventilation, fully fenced and landscaped rear yard with patio, full unfinished lower level, Kidde hardwired Smoke/CO detectors on all floors, new in '23-inspected by C'wood Fire Dept., a charming well maintained manageable size home on Collingwoods trail system, easy access to downtown, Blue Mtn and all local amenities, Landlords are looking for Tenants that will treat this home like their own-potential for extension to the initial 1 year lease! responsive local property management, Ideal for young professional or couple based on square footage of the home,-floor plan in documents section, tenant requirements- Credit Report with score, proof of employment & income, completed rental application, offer to lease, references(2 min), first & last months rent on commencement of lease- sorry no pets, nor smokers-PLEASE allow minimum 24 hours advance notice for all showings (leased currently)-thank you (id:51398)
Property Details
|
MLS® Number
|
40613809 |
|
Property Type
|
Single Family |
|
Amenities Near By
|
Airport, Beach, Golf Nearby, Hospital, Marina, Place Of Worship, Playground, Public Transit, Schools, Shopping, Ski Area |
|
Community Features
|
Community Centre |
|
Features
|
Paved Driveway, Sump Pump, Automatic Garage Door Opener |
|
Parking Space Total
|
4 |
|
Structure
|
Porch |
Building
|
Bathroom Total
|
2 |
|
Bedrooms Above Ground
|
3 |
|
Bedrooms Total
|
3 |
|
Appliances
|
Dishwasher, Dryer, Refrigerator, Washer, Range - Gas, Hood Fan, Window Coverings, Garage Door Opener |
|
Architectural Style
|
2 Level |
|
Basement Development
|
Unfinished |
|
Basement Type
|
Full (unfinished) |
|
Construction Style Attachment
|
Attached |
|
Cooling Type
|
Central Air Conditioning |
|
Exterior Finish
|
Brick Veneer |
|
Fire Protection
|
Smoke Detectors |
|
Fixture
|
Ceiling Fans |
|
Half Bath Total
|
1 |
|
Heating Fuel
|
Natural Gas |
|
Heating Type
|
Forced Air |
|
Stories Total
|
2 |
|
Size Interior
|
1175 Sqft |
|
Type
|
Row / Townhouse |
|
Utility Water
|
Municipal Water |
Parking
Land
|
Access Type
|
Road Access |
|
Acreage
|
No |
|
Fence Type
|
Fence |
|
Land Amenities
|
Airport, Beach, Golf Nearby, Hospital, Marina, Place Of Worship, Playground, Public Transit, Schools, Shopping, Ski Area |
|
Sewer
|
Municipal Sewage System |
|
Size Depth
|
110 Ft |
|
Size Frontage
|
26 Ft |
|
Zoning Description
|
R2 |
Rooms
| Level |
Type |
Length |
Width |
Dimensions |
|
Second Level |
4pc Bathroom |
|
|
Measurements not available |
|
Second Level |
Bedroom |
|
|
9'7'' x 9'5'' |
|
Second Level |
Bedroom |
|
|
10'8'' x 9'4'' |
|
Second Level |
Primary Bedroom |
|
|
16'8'' x 10'6'' |
|
Main Level |
2pc Bathroom |
|
|
Measurements not available |
|
Main Level |
Dinette |
|
|
8'0'' x 8'3'' |
|
Main Level |
Kitchen |
|
|
13'4'' x 8'5'' |
|
Main Level |
Living Room |
|
|
13'3'' x 9'11'' |
https://www.realtor.ca/real-estate/27117268/48-barr-street-collingwood








































