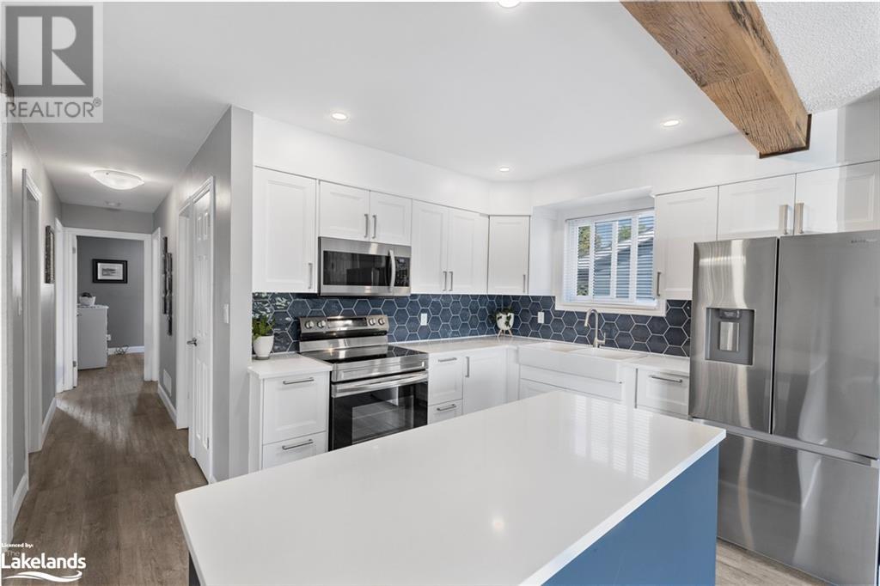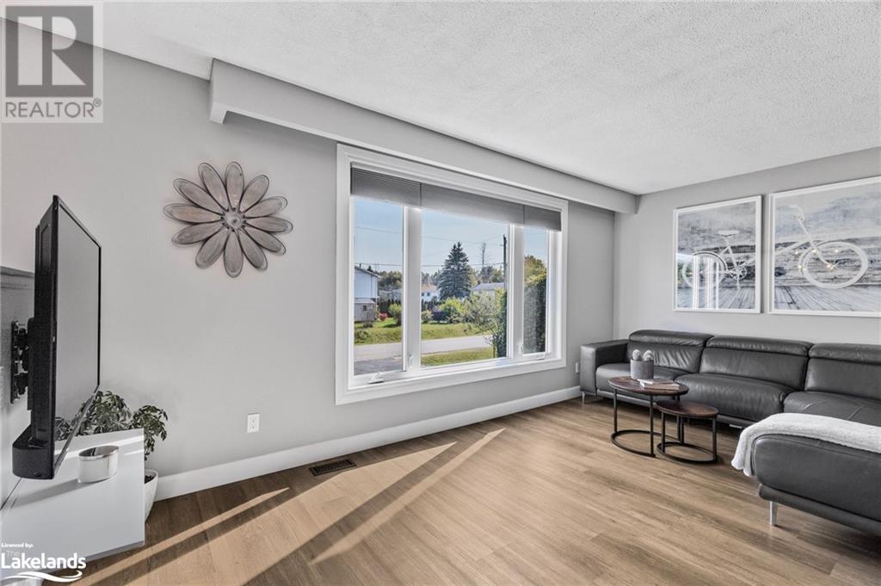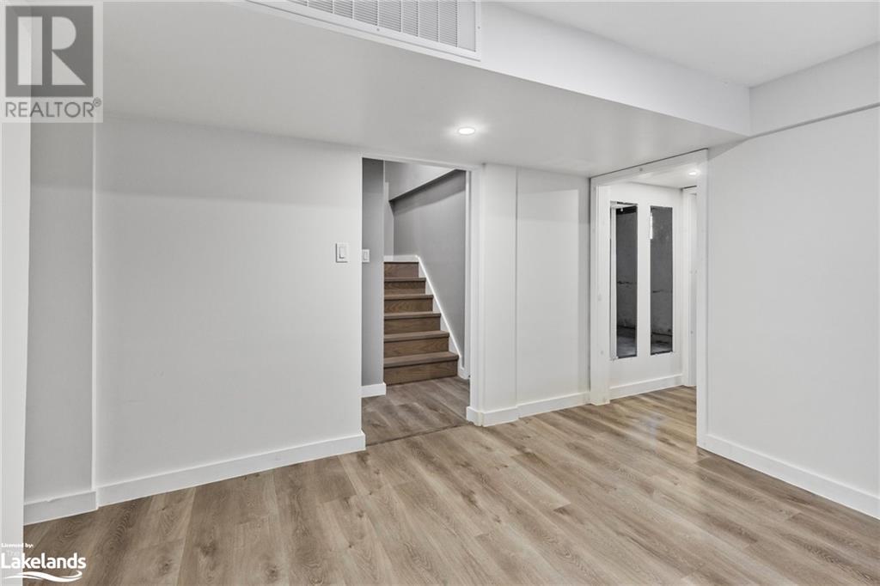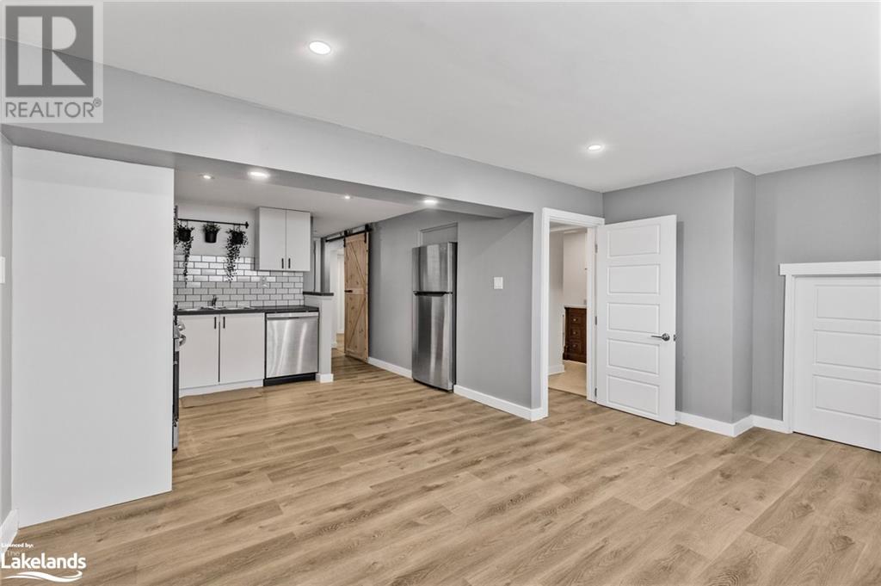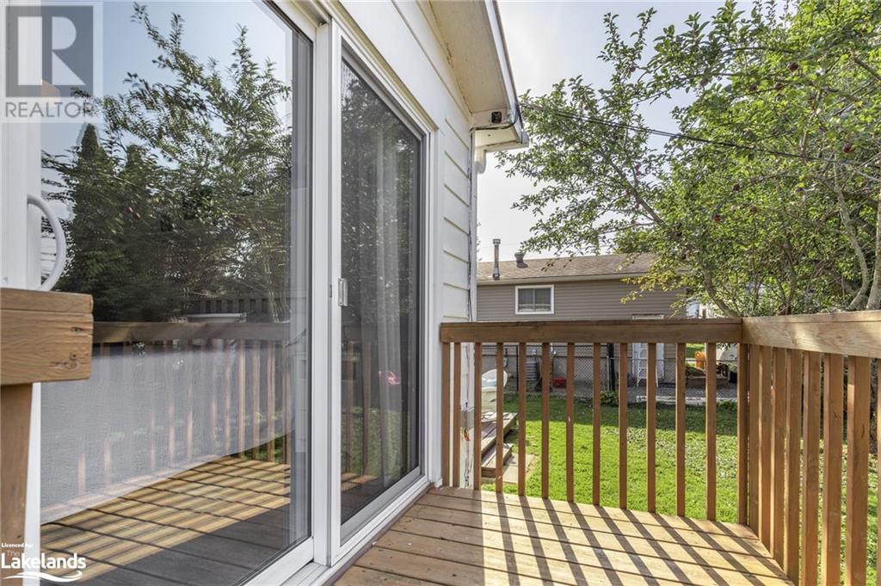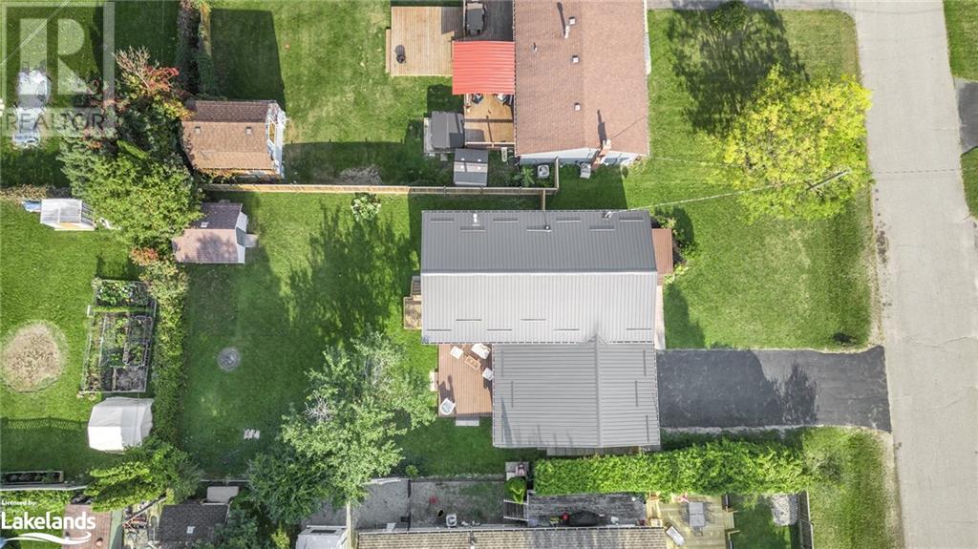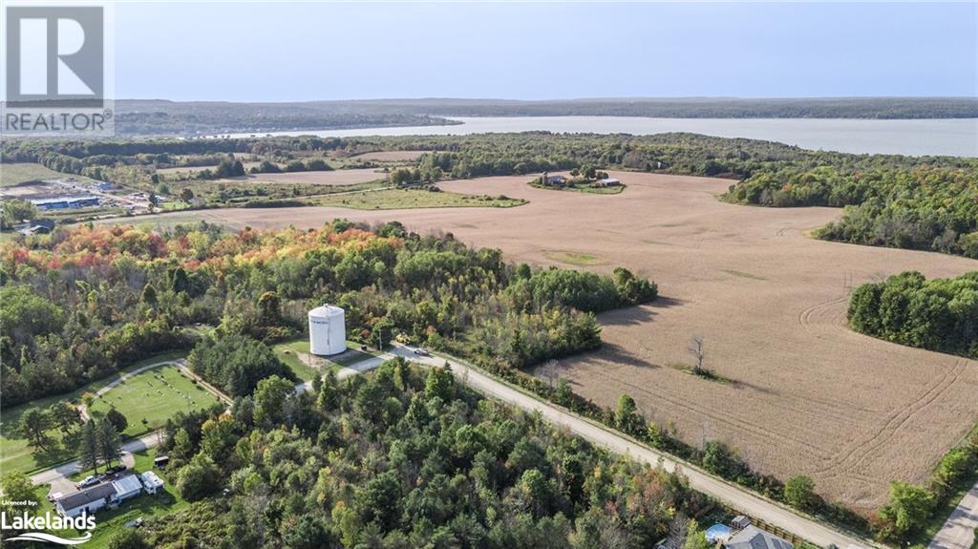4 Bedroom
2 Bathroom
2097 sqft
Raised Bungalow
Central Air Conditioning
Forced Air
$649,900
Beautifully renovated bungalow with in-Law suite in a family friendly neighbourhood! Welcome to this modernly renovated 4-bedroom, 2-bathroom home situated on a quiet street in Port McNicoll. This home has been updated top to bottom with modern finishes, offering a fresh and contemporary feel throughout. Featuring two brand new kitchens, this home includes a separate entrance to a fully self-sufficient in-law suite, providing excellent potential for extended family or rental income. The fully fenced backyard sits on a great lot, perfect for outdoor gatherings and kids to play safely. Additional highlights include an attached garage, a brand new furnace, a new roof, and a location close to parks, beaches, and amenities. Move-in ready and perfect for families looking for a blend of comfort, functionality, and modern style! (id:51398)
Property Details
|
MLS® Number
|
40656696 |
|
Property Type
|
Single Family |
|
Amenities Near By
|
Marina, Park |
|
Community Features
|
School Bus |
|
Parking Space Total
|
6 |
Building
|
Bathroom Total
|
2 |
|
Bedrooms Above Ground
|
2 |
|
Bedrooms Below Ground
|
2 |
|
Bedrooms Total
|
4 |
|
Appliances
|
Dishwasher, Dryer, Refrigerator, Stove, Washer, Hood Fan, Window Coverings |
|
Architectural Style
|
Raised Bungalow |
|
Basement Development
|
Finished |
|
Basement Type
|
Full (finished) |
|
Construction Style Attachment
|
Detached |
|
Cooling Type
|
Central Air Conditioning |
|
Exterior Finish
|
Brick |
|
Foundation Type
|
Poured Concrete |
|
Heating Fuel
|
Natural Gas |
|
Heating Type
|
Forced Air |
|
Stories Total
|
1 |
|
Size Interior
|
2097 Sqft |
|
Type
|
House |
|
Utility Water
|
Municipal Water |
Parking
Land
|
Access Type
|
Highway Access |
|
Acreage
|
No |
|
Land Amenities
|
Marina, Park |
|
Sewer
|
Municipal Sewage System |
|
Size Depth
|
115 Ft |
|
Size Frontage
|
60 Ft |
|
Size Irregular
|
0.16 |
|
Size Total
|
0.16 Ac|under 1/2 Acre |
|
Size Total Text
|
0.16 Ac|under 1/2 Acre |
|
Zoning Description
|
R1 |
Rooms
| Level |
Type |
Length |
Width |
Dimensions |
|
Basement |
Utility Room |
|
|
11'5'' x 12'5'' |
|
Basement |
4pc Bathroom |
|
|
7'11'' x 12'7'' |
|
Basement |
Bedroom |
|
|
11'5'' x 10'2'' |
|
Basement |
Bedroom |
|
|
10'10'' x 14'10'' |
|
Basement |
Family Room |
|
|
15'10'' x 10'0'' |
|
Basement |
Kitchen |
|
|
14'4'' x 10'7'' |
|
Main Level |
Laundry Room |
|
|
9'0'' x 8'0'' |
|
Main Level |
4pc Bathroom |
|
|
9'0'' x 5'0'' |
|
Main Level |
Bedroom |
|
|
12'6'' x 10'0'' |
|
Main Level |
Primary Bedroom |
|
|
9'8'' x 14'10'' |
|
Main Level |
Dining Room |
|
|
13'3'' x 11'11'' |
|
Main Level |
Living Room |
|
|
16'10'' x 8'9'' |
|
Main Level |
Kitchen |
|
|
9'4'' x 9'10'' |
https://www.realtor.ca/real-estate/27511862/482-athabaska-street-port-mcnicoll






