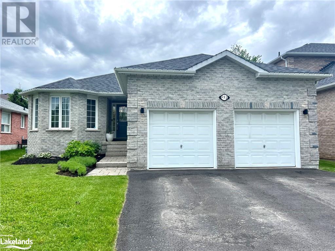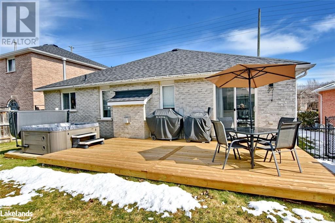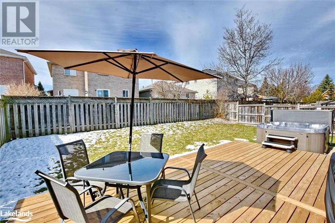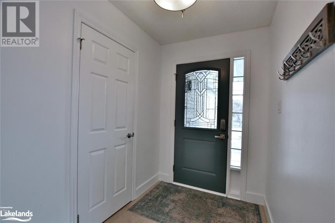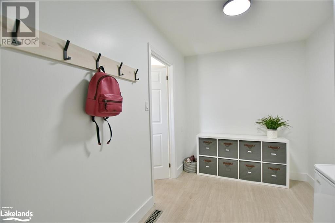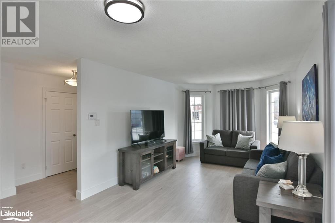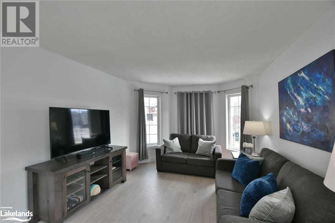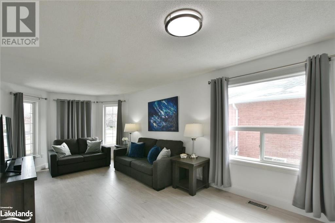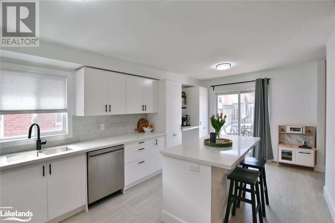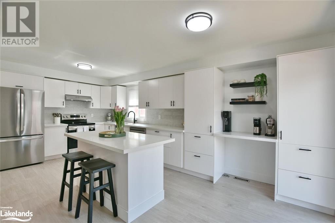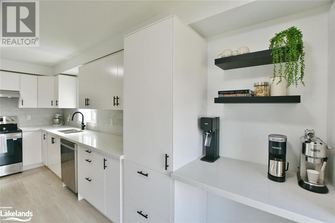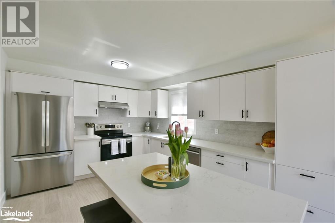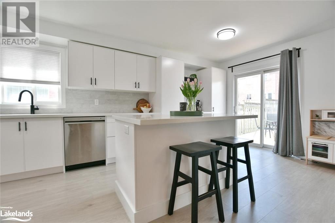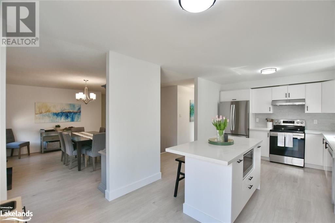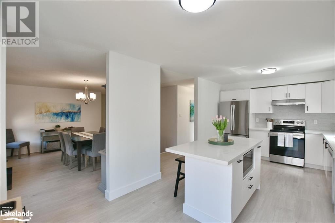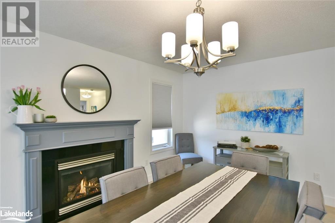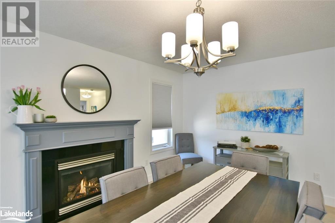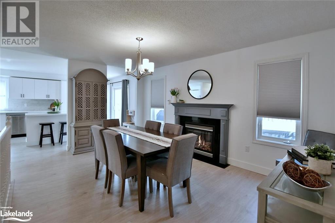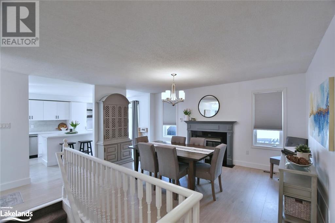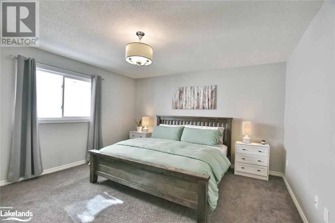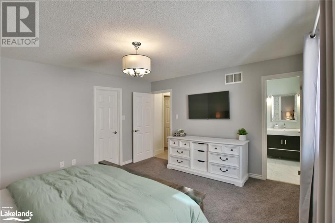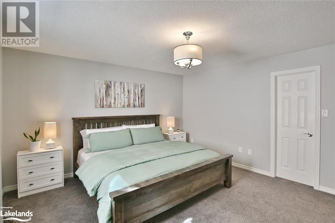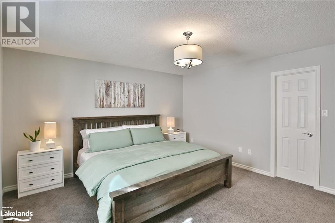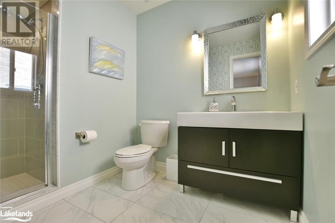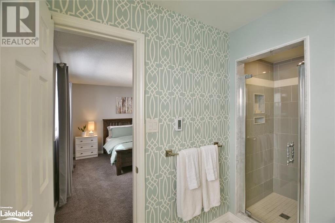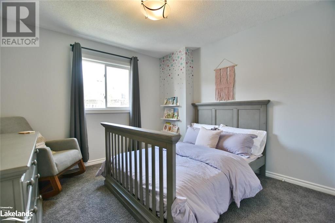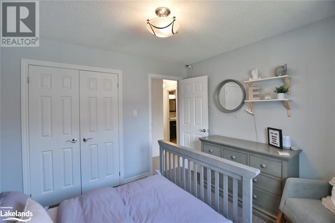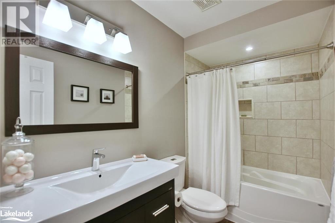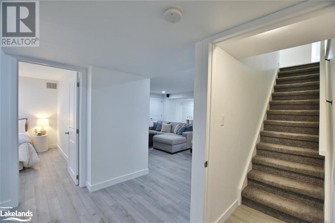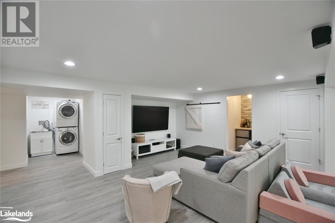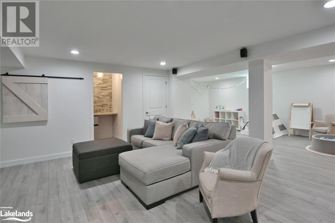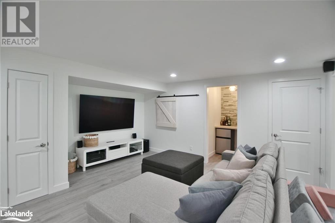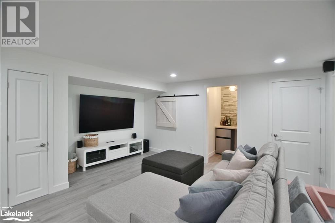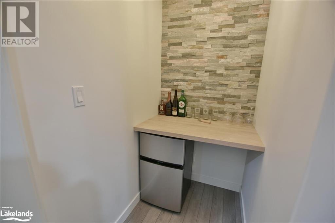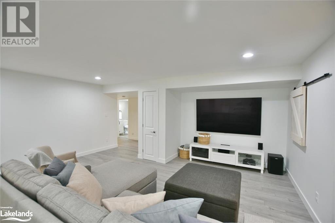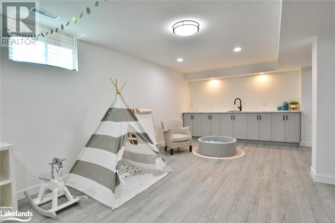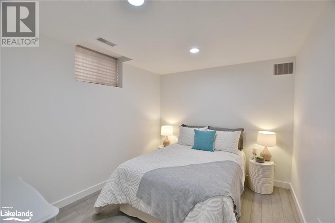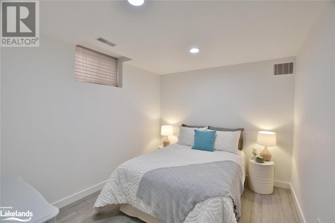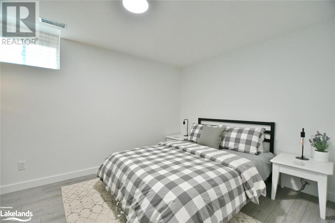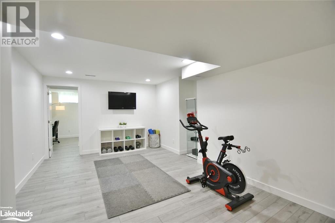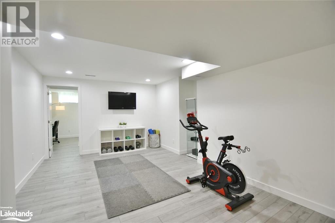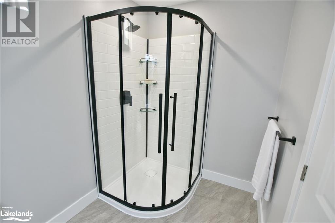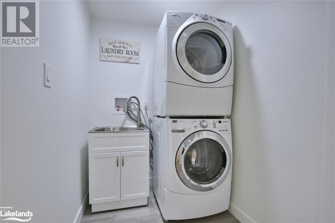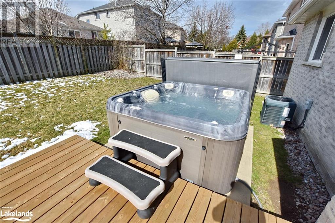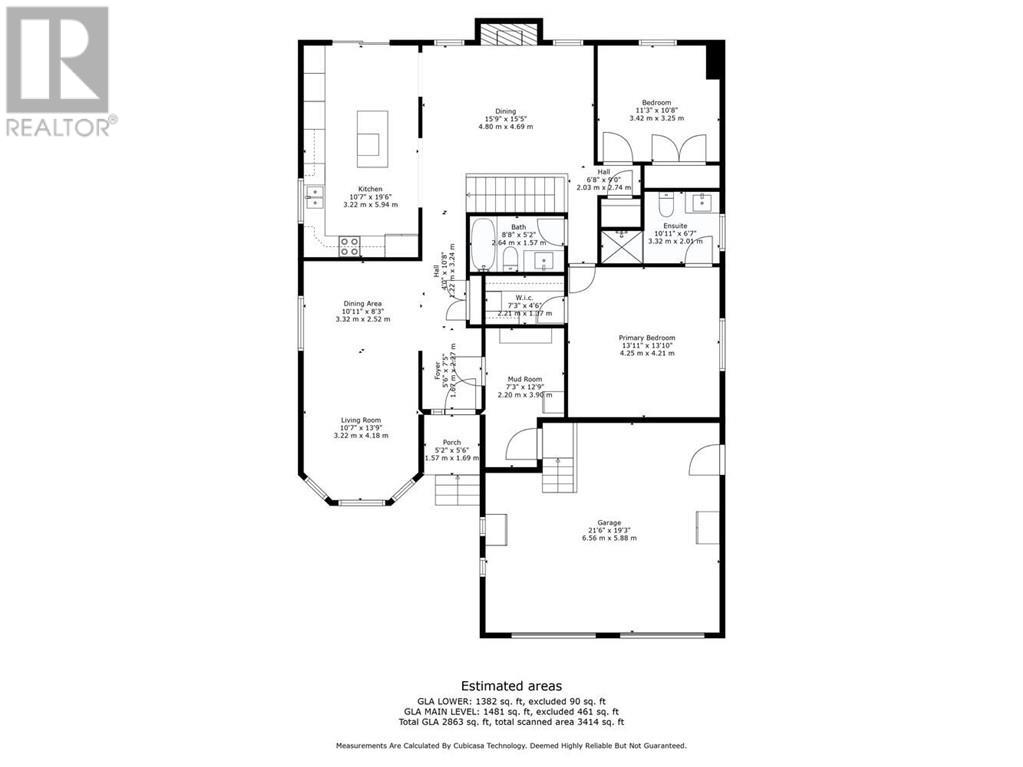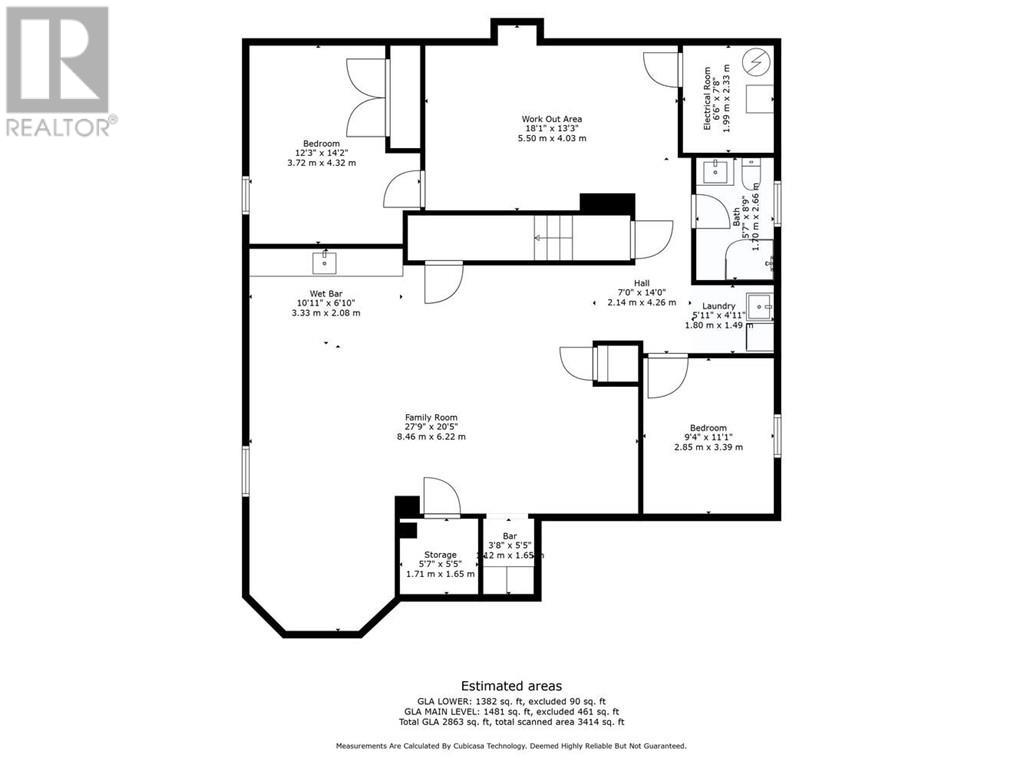492 Ferndale Drive N Barrie, Ontario L4N 0S1
$885,000
Welcome to your dream home! This stunning renovated bungalow offers the perfect blend of modern amenities and cozy charm. Boasting 4 bedrooms and 3 bathrooms, has ample space for guests, children, or even a home office. This spacious home is ideal for families seeking comfort and style and the oversized garage offers plenty of storage space for vehicles and outdoor gear. Step inside to discover a beautiful interior featuring a lovely new kitchen equipped with new appliances, elegant quartz countertops a convenient island and coffee bar make it easy to prepare meals. Entertaining guests or enjoying family time has never been easier with the seamless flow into the dining room with its cozy gas fireplace or the inviting living room. The fully fenced backyard is perfect for children and pets, for hosting outdoor gatherings or enjoying a peaceful evening in the hot tub. For privacy and relaxation retreat to the master bedroom with an ensuite and walk-in closet. The delights don't end there. Descend to the fully renovated lower level, where luxury and comfort await. Here, you'll find a spacious entertainment haven, featuring a sleek wet bar and ample room for watching TV or engaging in friendly games. Need to squeeze in a workout? No problem – the added exercise room ensures you can stay fit without ever leaving home. With its desirable features and thoughtful upgrades, this home offers the ultimate in comfort and convenience. Don't miss your chance to make this renovated gem your own – schedule a viewing today and prepare to fall in love! (id:51398)
Open House
This property has open houses!
1:00 pm
Ends at:3:00 pm
Property Details
| MLS® Number | 40556231 |
| Property Type | Single Family |
| Amenities Near By | Public Transit, Schools, Shopping |
| Community Features | School Bus |
| Features | Wet Bar, Paved Driveway, Sump Pump |
| Parking Space Total | 3 |
Building
| Bathroom Total | 3 |
| Bedrooms Above Ground | 2 |
| Bedrooms Below Ground | 2 |
| Bedrooms Total | 4 |
| Appliances | Dishwasher, Dryer, Microwave, Refrigerator, Stove, Water Meter, Wet Bar, Washer, Hood Fan, Window Coverings, Hot Tub |
| Architectural Style | Bungalow |
| Basement Development | Finished |
| Basement Type | Full (finished) |
| Constructed Date | 2003 |
| Construction Style Attachment | Detached |
| Cooling Type | Central Air Conditioning |
| Exterior Finish | Brick |
| Fireplace Present | Yes |
| Fireplace Total | 1 |
| Foundation Type | Poured Concrete |
| Heating Fuel | Natural Gas |
| Heating Type | Forced Air |
| Stories Total | 1 |
| Size Interior | 2863 |
| Type | House |
| Utility Water | Municipal Water |
Parking
| Attached Garage |
Land
| Acreage | No |
| Land Amenities | Public Transit, Schools, Shopping |
| Landscape Features | Landscaped |
| Sewer | Municipal Sewage System |
| Size Depth | 111 Ft |
| Size Frontage | 49 Ft |
| Size Irregular | 0.12 |
| Size Total | 0.12 Ac|under 1/2 Acre |
| Size Total Text | 0.12 Ac|under 1/2 Acre |
| Zoning Description | R2 |
Rooms
| Level | Type | Length | Width | Dimensions |
|---|---|---|---|---|
| Basement | Laundry Room | 6'0'' x 5'0'' | ||
| Basement | Exercise Room | 18'0'' x 13'3'' | ||
| Basement | Bedroom | 12'3'' x 14'2'' | ||
| Basement | 3pc Bathroom | Measurements not available | ||
| Basement | Bedroom | 9'4'' x 11'0'' | ||
| Basement | Family Room | 27'9'' x 20'5'' | ||
| Main Level | 4pc Bathroom | Measurements not available | ||
| Main Level | Bedroom | 11'3'' x 10'8'' | ||
| Main Level | Full Bathroom | Measurements not available | ||
| Main Level | Primary Bedroom | 13'11'' x 13'10'' | ||
| Main Level | Dining Room | 15'9'' x 15'5'' | ||
| Main Level | Kitchen | 19'6'' x 10'7'' | ||
| Main Level | Living Room/dining Room | 22'0'' x 10'10'' |
https://www.realtor.ca/real-estate/26673184/492-ferndale-drive-n-barrie
Interested?
Contact us for more information
