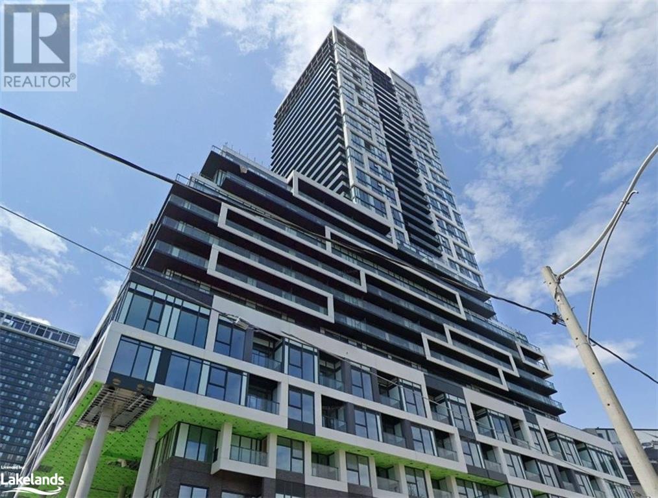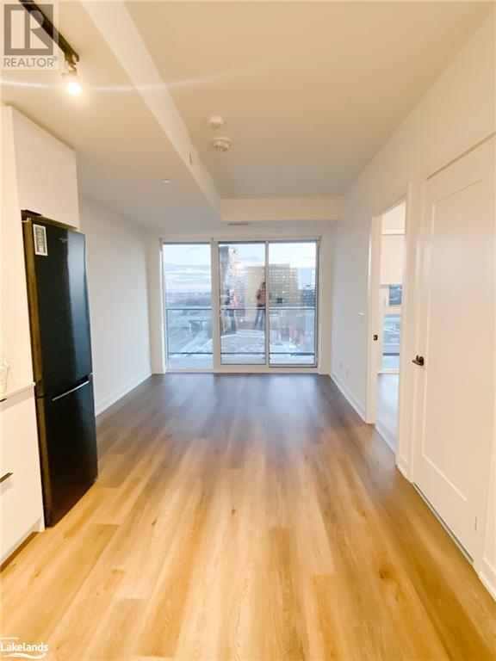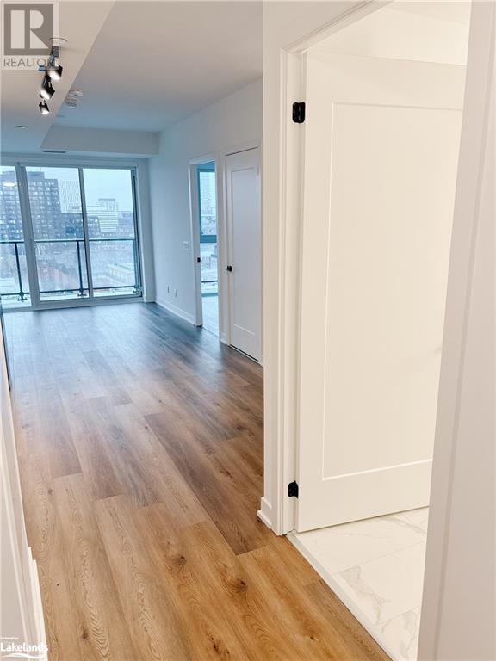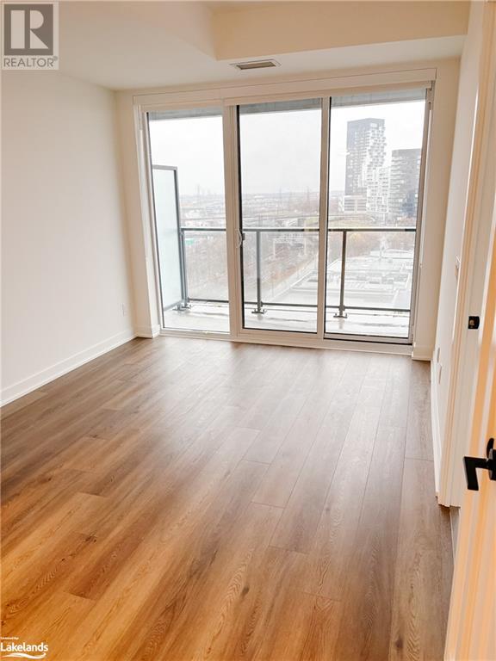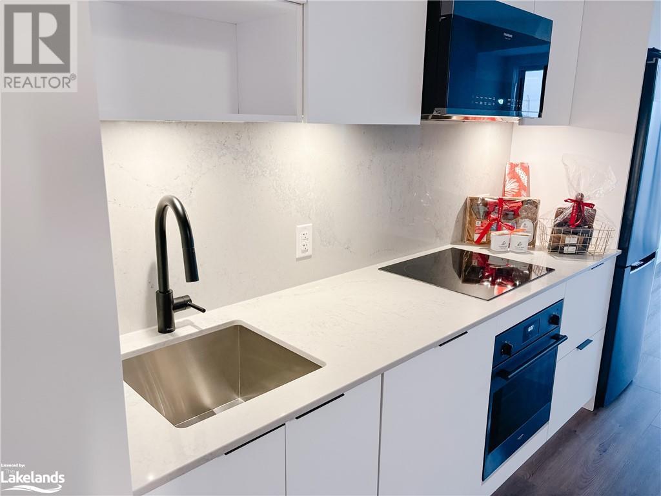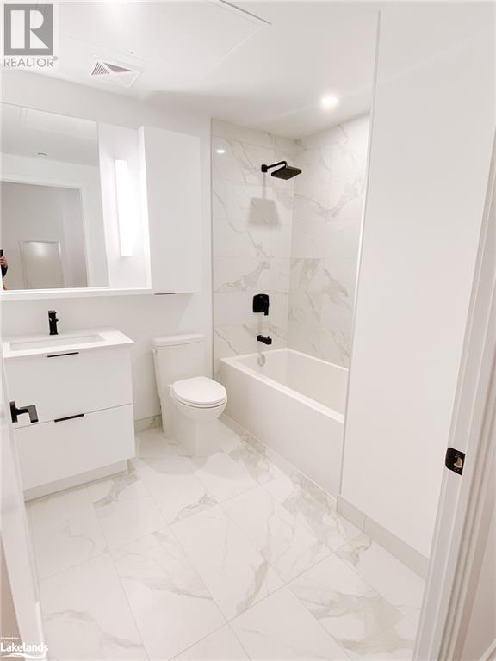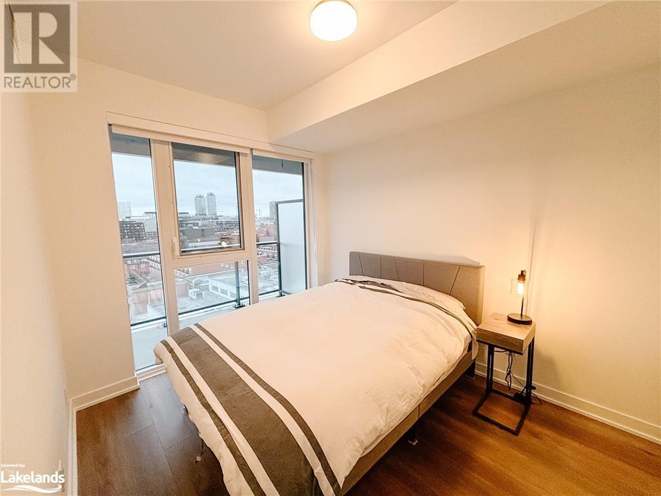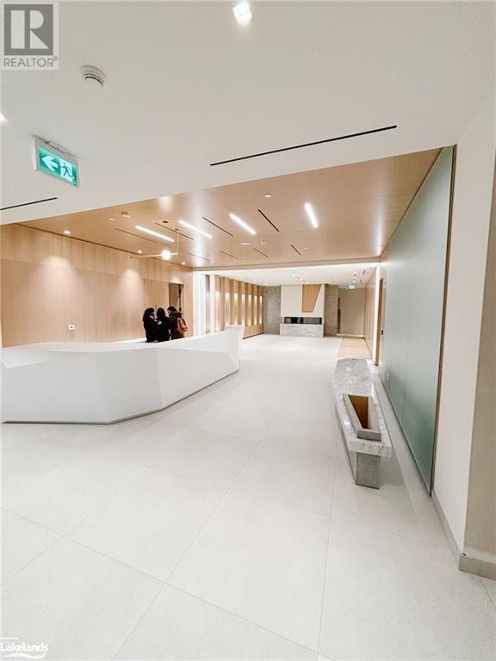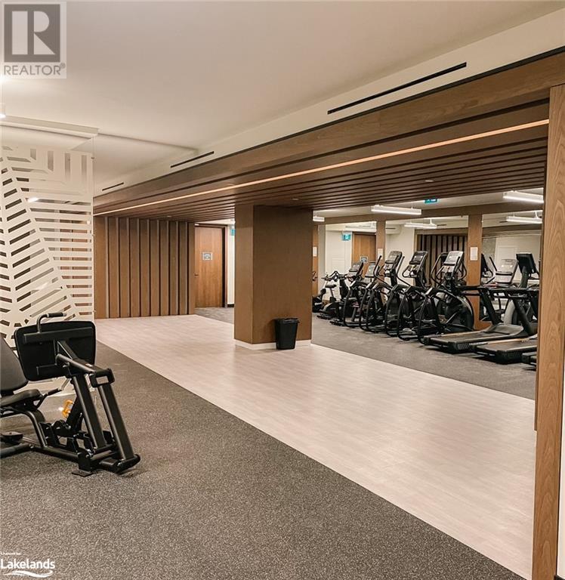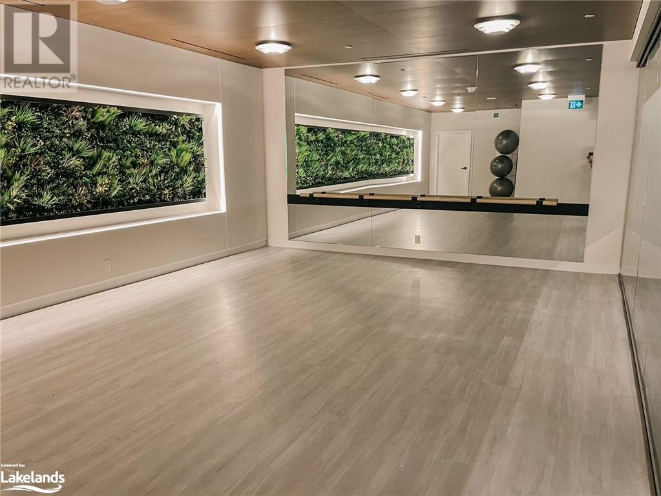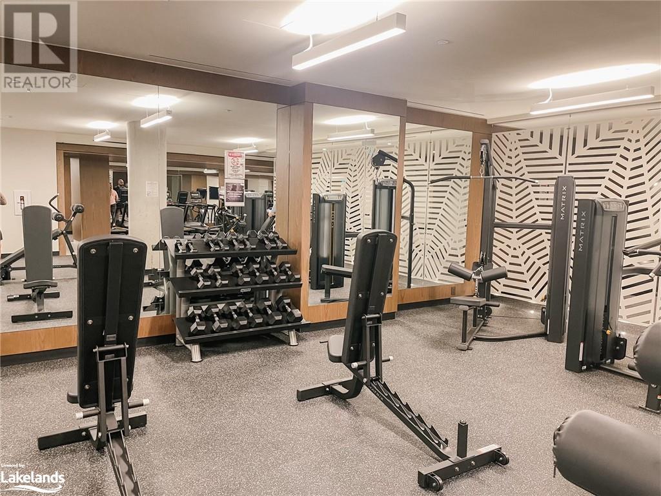2 Bedroom
1 Bathroom
567
Central Air Conditioning
Forced Air
$2,200 Monthly
Welcome to this stunning 1 bedroom + den, 1 bathroom residence that epitomizes modern urban living in the newly constructed, River & Fifth Condominium. Nestled in the heart of Toronto, this property combines luxurious comfort with contemporary design, offering a lifestyle of sophistication and convenience. As you step through the front door, you are greeted by a open floor plan, flooded with natural light from large windows that showcase views of the city. One of the property's standout features is its outdoor oasis – with unobstructed south views of the cityscape and the CN Tower a private balcony overlooking the cityscape, perfect for enjoying morning coffee or evening sunsets. The rooftop community pool is a dream for those hot summer days. Convenience is key, and this property delivers. Situated in close proximity to the DVP, residents have easy access to everything the vibrant city of Toronto has to offer. This residence offers more than just a home; it provides an unparalleled lifestyle. With its meticulous design, upscale amenities (gym, yoga studio, pool), and prime location, this property is an opportunity to embrace the epitome of urban living. Schedule a showing today to experience the elegance and luxury of this exceptional 1 bedroom + den in the up and coming Regent Park neighbourhood. (id:51398)
Property Details
|
MLS® Number
|
40529803 |
|
Property Type
|
Single Family |
|
Community Name
|
Old Toronto |
|
Amenities Near By
|
Airport, Public Transit, Schools, Shopping |
|
Features
|
Southern Exposure, Balcony, No Pet Home |
|
Storage Type
|
Locker |
Building
|
Bathroom Total
|
1 |
|
Bedrooms Above Ground
|
1 |
|
Bedrooms Below Ground
|
1 |
|
Bedrooms Total
|
2 |
|
Amenities
|
Exercise Centre, Party Room |
|
Appliances
|
Dishwasher, Dryer, Refrigerator, Stove, Microwave Built-in |
|
Basement Type
|
None |
|
Constructed Date
|
2023 |
|
Construction Style Attachment
|
Attached |
|
Cooling Type
|
Central Air Conditioning |
|
Exterior Finish
|
Concrete |
|
Heating Type
|
Forced Air |
|
Stories Total
|
1 |
|
Size Interior
|
567 |
|
Type
|
Apartment |
|
Utility Water
|
Municipal Water |
Parking
Land
|
Acreage
|
No |
|
Land Amenities
|
Airport, Public Transit, Schools, Shopping |
|
Sewer
|
Municipal Sewage System |
|
Zoning Description
|
R3 |
Rooms
| Level |
Type |
Length |
Width |
Dimensions |
|
Lower Level |
Bedroom |
|
|
7'3'' x 8'6'' |
|
Main Level |
3pc Bathroom |
|
|
7'3'' x 8'6'' |
|
Main Level |
Bedroom |
|
|
7'3'' x 8'6'' |
|
Main Level |
Kitchen |
|
|
6'2'' x 10'5'' |
|
Main Level |
Dining Room |
|
|
9'9'' x 14'6'' |
|
Main Level |
Living Room |
|
|
9'9'' x 14'6'' |
https://www.realtor.ca/real-estate/26451024/5-defries-street-unit-814-toronto
