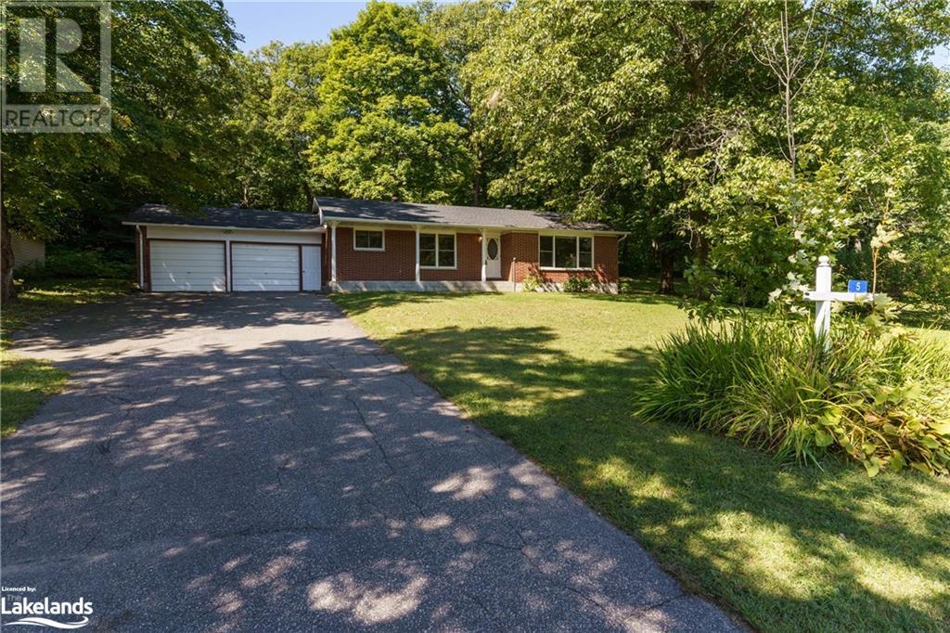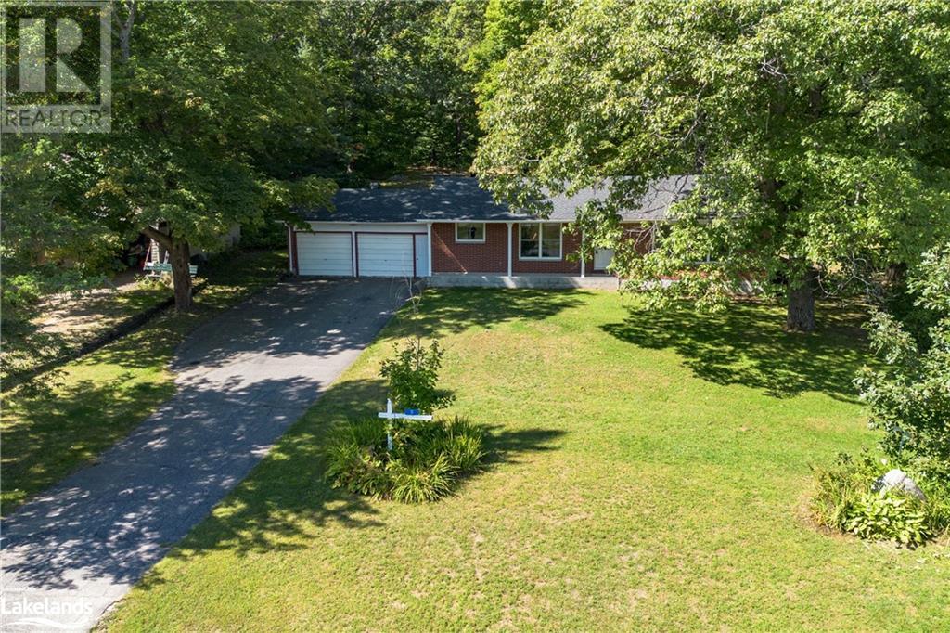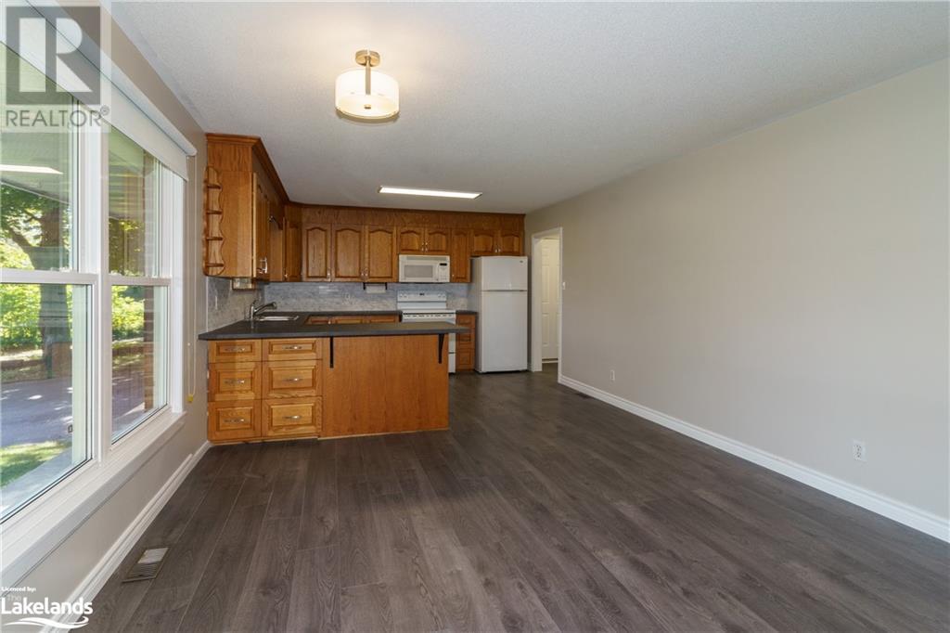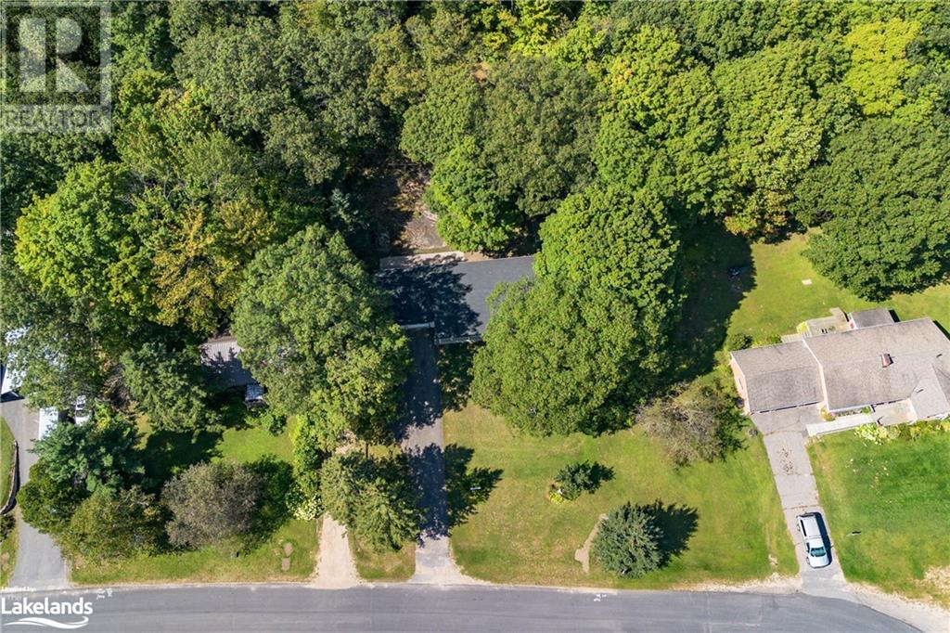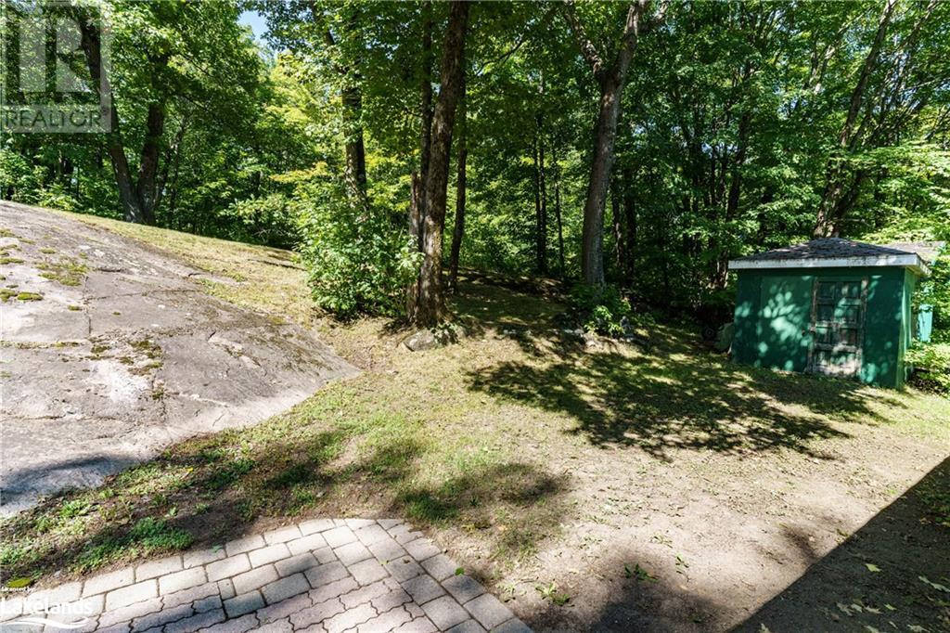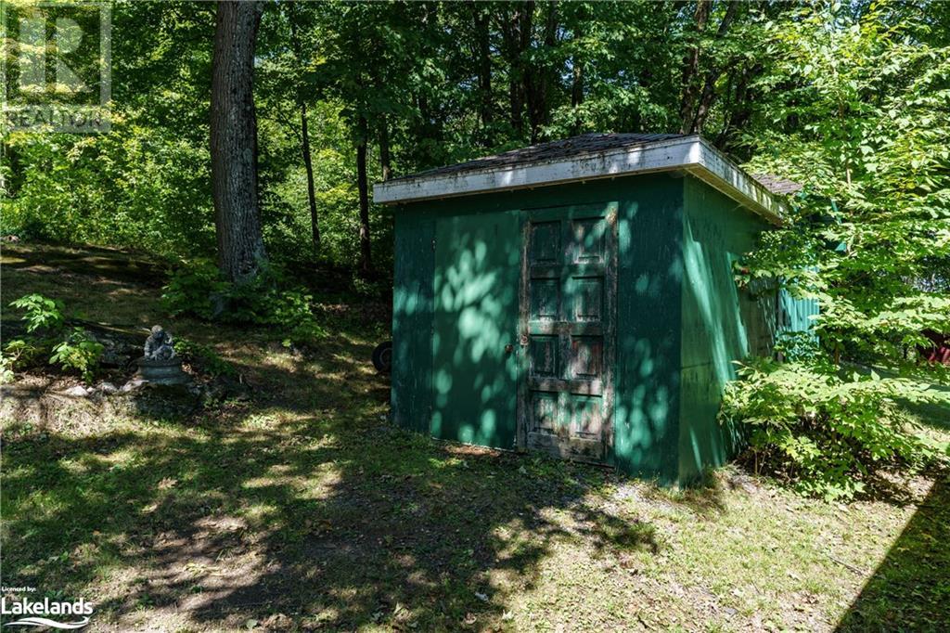3 Bedroom
2 Bathroom
1350 sqft
Bungalow
Central Air Conditioning, None
Forced Air
$599,900
Discover your ideal retreat in this charming 3-bedroom, 2-bathroom home on the outskirts of town, offering the perfect blend of country living and modern convenience. The brick exterior ensures low maintenance, while the paved driveway adds convenience. Just a short walk from the expanding shopping district in Bracebridge, this home features a custom-crafted oak kitchen, brand-new carpets, and numerous recent upgrades, including new trim, doors, flooring, and energy-efficient LED lighting. A big, beautiful oak tree graces the yard, adding timeless charm, and the gorgeous wooded area behind the house provides a peaceful setting to enjoy from your private patio. Plus, the nearby Trans Canada Trail offers endless opportunities for outdoor adventures. This home is the perfect place to experience serene living with easy access to everything you need. (id:51398)
Property Details
|
MLS® Number
|
40639397 |
|
Property Type
|
Single Family |
|
Amenities Near By
|
Place Of Worship, Schools, Shopping |
|
Community Features
|
School Bus |
|
Features
|
Paved Driveway, Country Residential, Automatic Garage Door Opener |
|
Parking Space Total
|
8 |
Building
|
Bathroom Total
|
2 |
|
Bedrooms Above Ground
|
3 |
|
Bedrooms Total
|
3 |
|
Appliances
|
Dishwasher, Dryer, Microwave, Refrigerator, Stove |
|
Architectural Style
|
Bungalow |
|
Basement Development
|
Unfinished |
|
Basement Type
|
Crawl Space (unfinished) |
|
Construction Material
|
Concrete Block, Concrete Walls |
|
Construction Style Attachment
|
Detached |
|
Cooling Type
|
Central Air Conditioning, None |
|
Exterior Finish
|
Concrete |
|
Heating Fuel
|
Natural Gas |
|
Heating Type
|
Forced Air |
|
Stories Total
|
1 |
|
Size Interior
|
1350 Sqft |
|
Type
|
House |
|
Utility Water
|
Drilled Well |
Parking
Land
|
Acreage
|
No |
|
Land Amenities
|
Place Of Worship, Schools, Shopping |
|
Sewer
|
Septic System |
|
Size Frontage
|
100 Ft |
|
Size Irregular
|
0.45 |
|
Size Total
|
0.45 Ac|under 1/2 Acre |
|
Size Total Text
|
0.45 Ac|under 1/2 Acre |
|
Zoning Description
|
R1 |
Rooms
| Level |
Type |
Length |
Width |
Dimensions |
|
Main Level |
Laundry Room |
|
|
8'0'' x 11'6'' |
|
Main Level |
3pc Bathroom |
|
|
Measurements not available |
|
Main Level |
4pc Bathroom |
|
|
Measurements not available |
|
Main Level |
Bedroom |
|
|
9'0'' x 9'0'' |
|
Main Level |
Bedroom |
|
|
11'0'' x 9'6'' |
|
Main Level |
Primary Bedroom |
|
|
11'9'' x 15'0'' |
|
Main Level |
Dining Room |
|
|
12'0'' x 13'0'' |
|
Main Level |
Kitchen |
|
|
10'6'' x 12'6'' |
|
Main Level |
Living Room |
|
|
19'0'' x 11'6'' |
Utilities
https://www.realtor.ca/real-estate/27351278/5-fairlawn-boulevard-bracebridge
