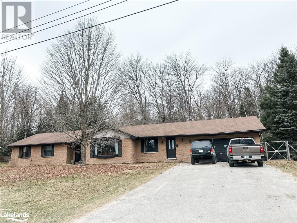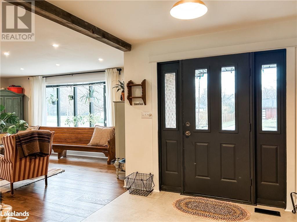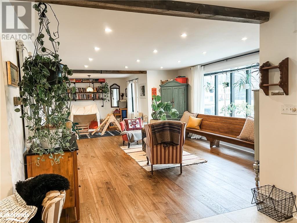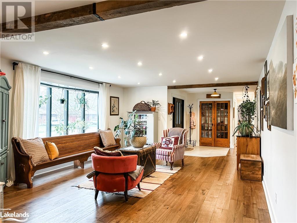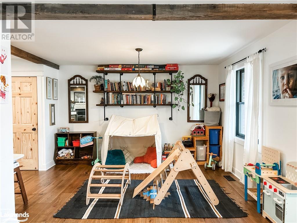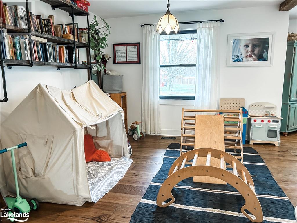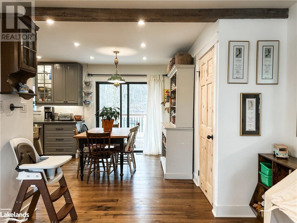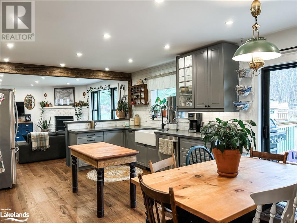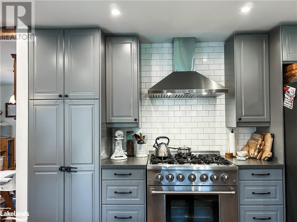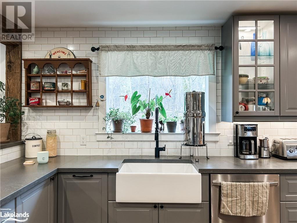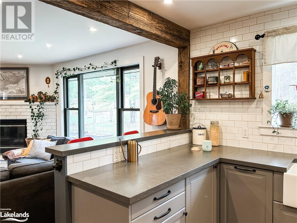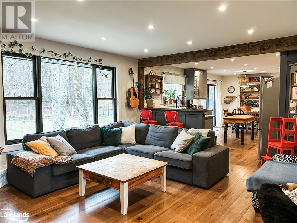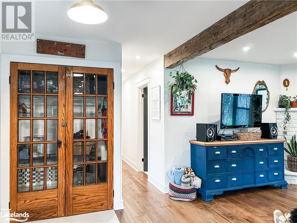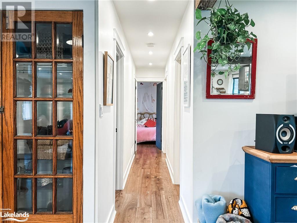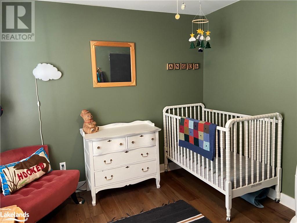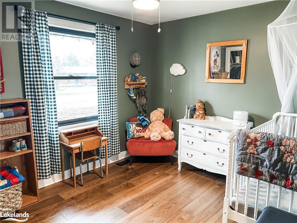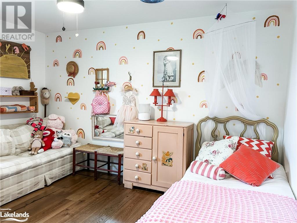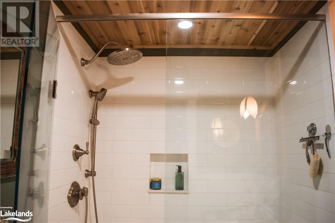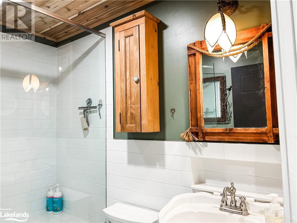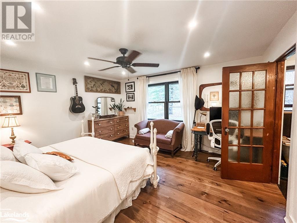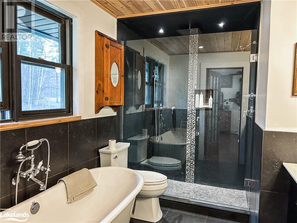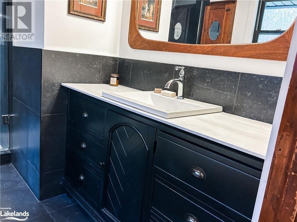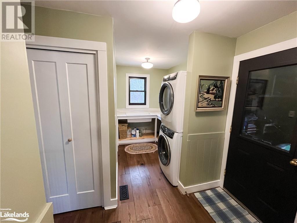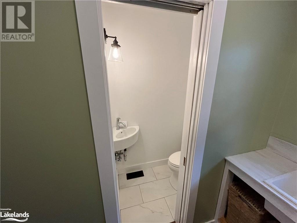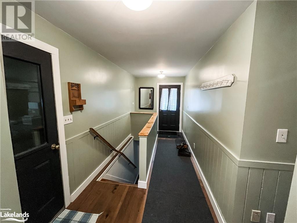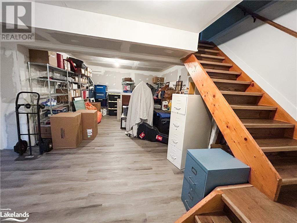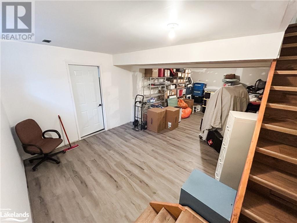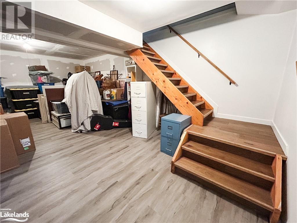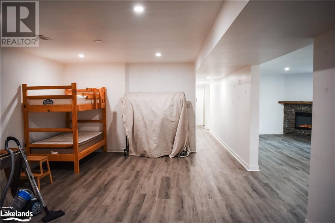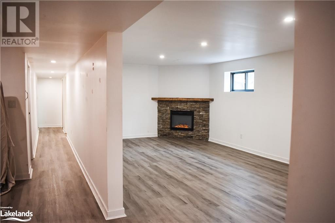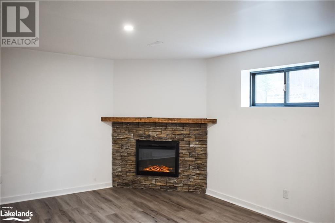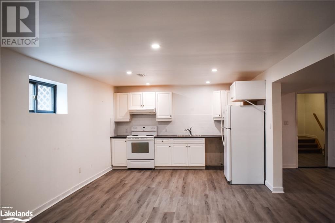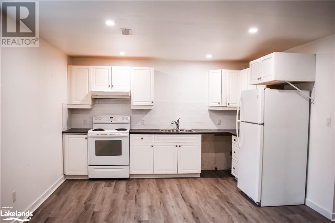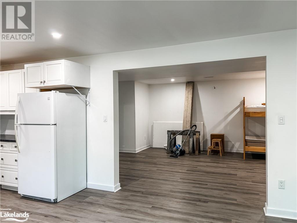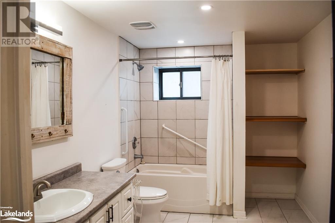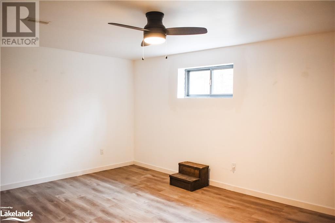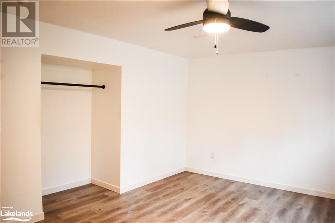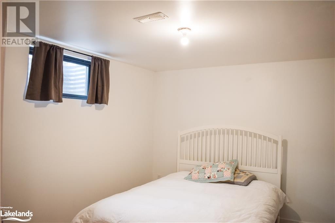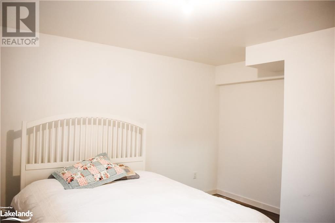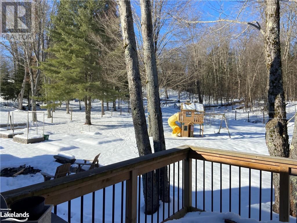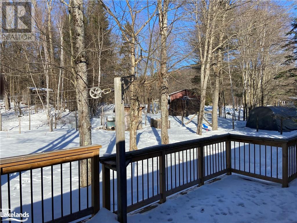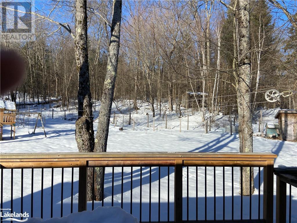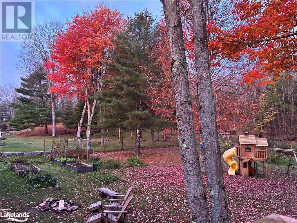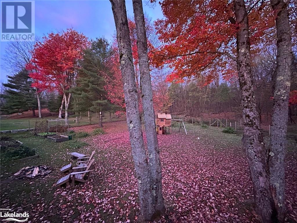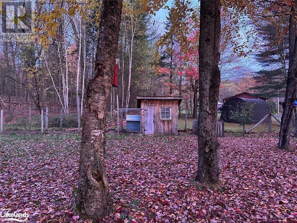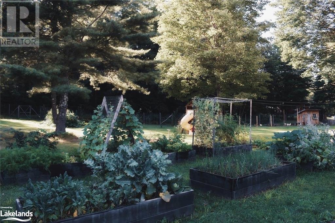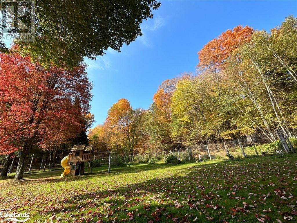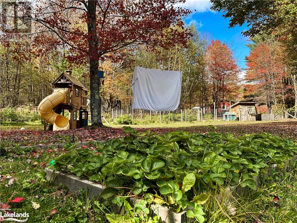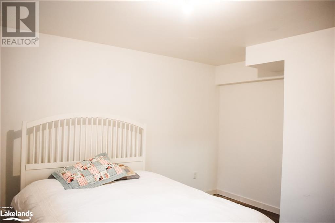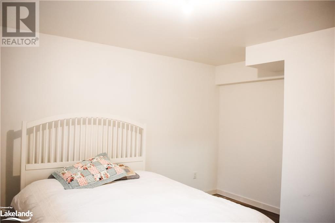5 Bedroom
4 Bathroom
4400
Bungalow
Fireplace
None
Forced Air
Landscaped
$799,000
Come and see this extensively renovated luxury, 4400sf home, on a double lot, in the prestigious Highland Gate Estates in Minden. Notice the custom hemlock beams, hickory hardwood floors, custom tile & cedar bathrooms, and modern pot lights throughout this large 5 bedroom, 3.5 bathroom house. The open floor design is perfect for kids and entertaining. Steps down from a 400sqft deck is a large fenced in backyard which backs onto a neighbor's 80 acres of quiet, deer-viewing forest offering the perfect mix of urban meets rural. The yard features extensive perennial gardens, fruit trees, and two sheds. The recently renovated 2 bedroom basement suite (2023), with a separate entrance, has rental income potential or in-law capabilities. Recent upgrades include: new propane furnace (2024), new washer/dryer (2023), propane stove (2021), new ensuite bathroom (2024), and much more!! (id:51398)
Property Details
|
MLS® Number
|
40543920 |
|
Property Type
|
Single Family |
|
Amenities Near By
|
Golf Nearby, Place Of Worship, Schools, Shopping |
|
Communication Type
|
High Speed Internet |
|
Features
|
Cul-de-sac, Paved Driveway, Sump Pump, Automatic Garage Door Opener |
|
Parking Space Total
|
6 |
|
Structure
|
Shed |
Building
|
Bathroom Total
|
4 |
|
Bedrooms Above Ground
|
3 |
|
Bedrooms Below Ground
|
2 |
|
Bedrooms Total
|
5 |
|
Age
|
New Building |
|
Appliances
|
Water Meter, Water Softener |
|
Architectural Style
|
Bungalow |
|
Basement Development
|
Finished |
|
Basement Type
|
Full (finished) |
|
Construction Style Attachment
|
Detached |
|
Cooling Type
|
None |
|
Exterior Finish
|
Brick |
|
Fireplace Fuel
|
Wood |
|
Fireplace Present
|
Yes |
|
Fireplace Total
|
2 |
|
Fireplace Type
|
Other - See Remarks |
|
Fixture
|
Ceiling Fans |
|
Foundation Type
|
Poured Concrete |
|
Half Bath Total
|
1 |
|
Heating Fuel
|
Propane |
|
Heating Type
|
Forced Air |
|
Stories Total
|
1 |
|
Size Interior
|
4400 |
|
Type
|
House |
|
Utility Water
|
Municipal Water |
Parking
Land
|
Access Type
|
Road Access |
|
Acreage
|
No |
|
Land Amenities
|
Golf Nearby, Place Of Worship, Schools, Shopping |
|
Landscape Features
|
Landscaped |
|
Sewer
|
Municipal Sewage System |
|
Size Depth
|
138 Ft |
|
Size Frontage
|
152 Ft |
|
Size Irregular
|
0.71 |
|
Size Total
|
0.71 Ac|under 1/2 Acre |
|
Size Total Text
|
0.71 Ac|under 1/2 Acre |
|
Zoning Description
|
R1 |
Rooms
| Level |
Type |
Length |
Width |
Dimensions |
|
Lower Level |
Bedroom |
|
|
14'6'' x 12'0'' |
|
Lower Level |
Bedroom |
|
|
16'0'' x 12'6'' |
|
Lower Level |
Family Room |
|
|
16'0'' x 12'0'' |
|
Lower Level |
3pc Bathroom |
|
|
12'0'' x 8'0'' |
|
Lower Level |
Kitchen |
|
|
16'0'' x 12'0'' |
|
Lower Level |
Storage |
|
|
23'0'' x 14'0'' |
|
Lower Level |
Living Room |
|
|
21'0'' x 14'0'' |
|
Main Level |
Dining Room |
|
|
11'0'' x 10'0'' |
|
Main Level |
2pc Bathroom |
|
|
4'0'' x 3'0'' |
|
Main Level |
3pc Bathroom |
|
|
8'0'' x 5'0'' |
|
Main Level |
Full Bathroom |
|
|
10'0'' x 7'0'' |
|
Main Level |
Primary Bedroom |
|
|
14'6'' x 13'0'' |
|
Main Level |
Bedroom |
|
|
11'6'' x 10'0'' |
|
Main Level |
Bedroom |
|
|
13'0'' x 12'0'' |
|
Main Level |
Foyer |
|
|
9'0'' x 9'0'' |
|
Main Level |
Living Room |
|
|
16'0'' x 15'0'' |
|
Main Level |
Family Room |
|
|
17'0'' x 13'6'' |
|
Main Level |
Eat In Kitchen |
|
|
20'0'' x 15'0'' |
Utilities
|
Electricity
|
Available |
|
Telephone
|
Available |
https://www.realtor.ca/real-estate/26554804/5-knob-hill-court-minden
