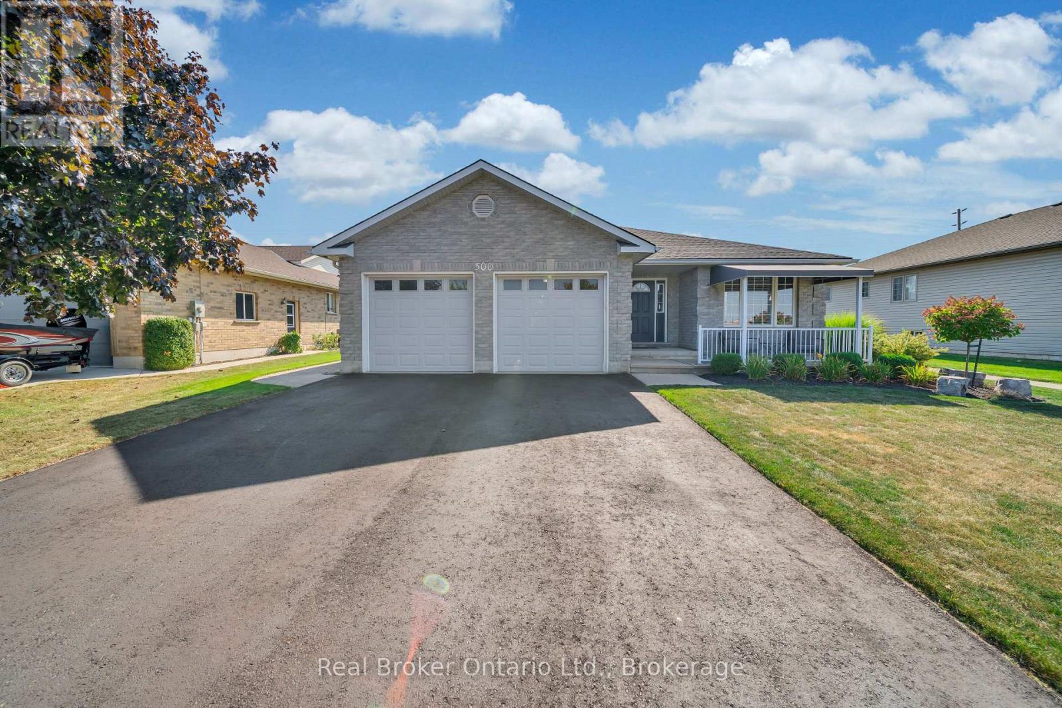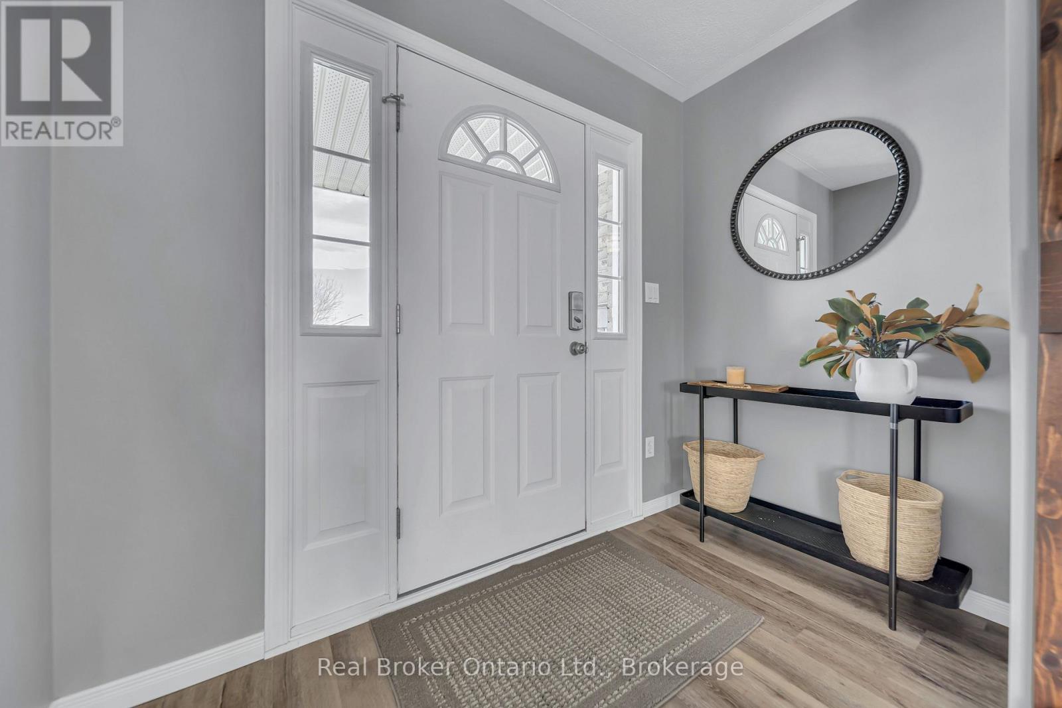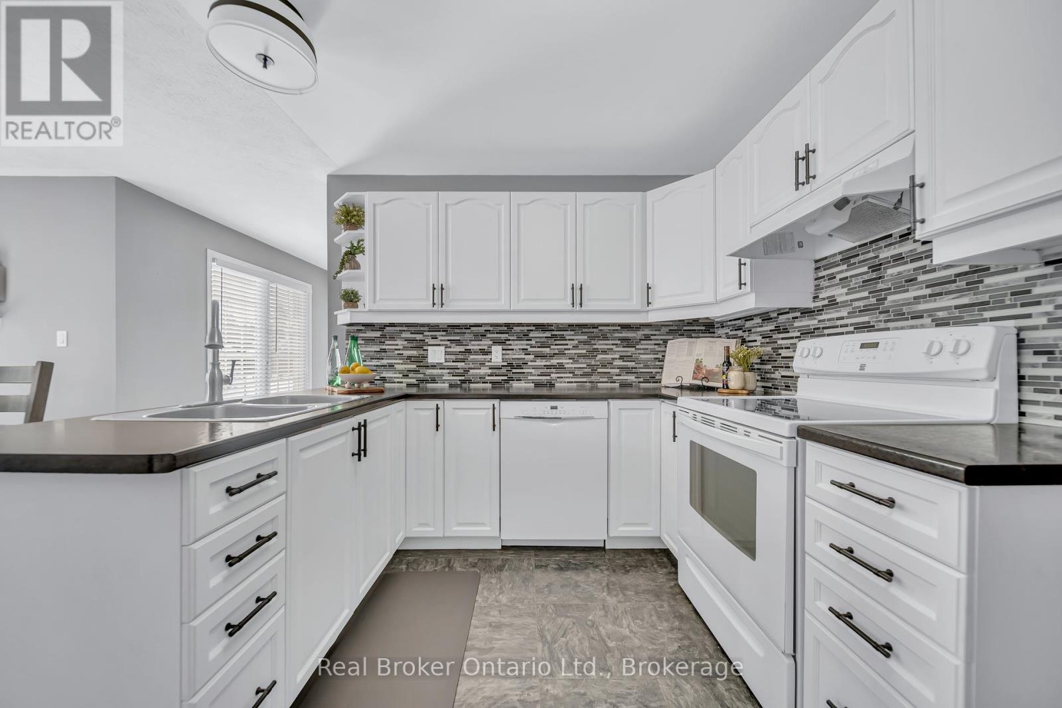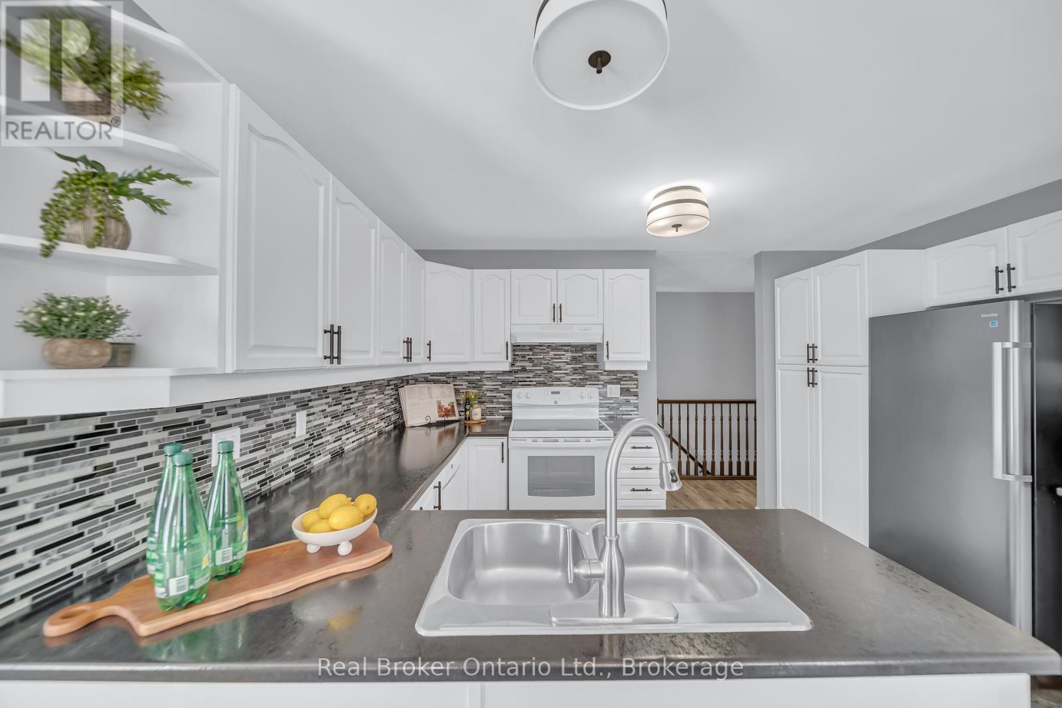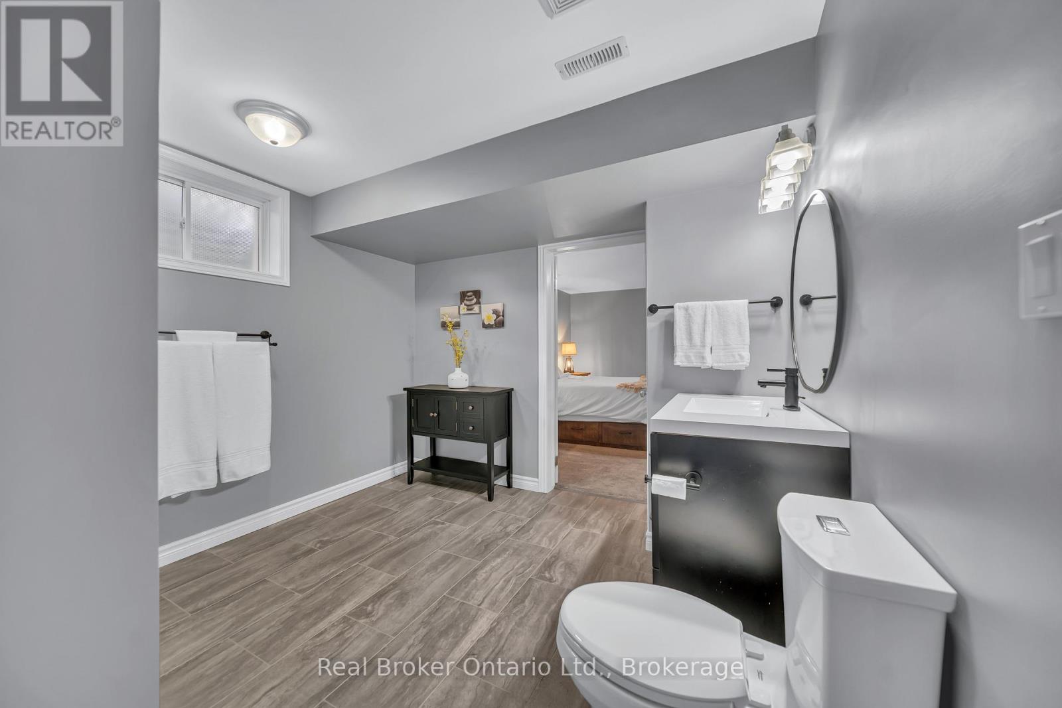4 Bedroom
3 Bathroom
Bungalow
Fireplace
Central Air Conditioning
Forced Air
$800,000
This beautifully updated detached bungalow offers the perfect blend of style, comfort, and convenience, located in a highly desirable neighborhood close to all of Listowel's amenities. From the moment you arrive, you'll be captivated by the freshly paved driveway (completed just 1.5 years ago) leading to a spacious double garage. The professional landscaping and a welcoming front porch create the perfect curb appeal and set the tone for what lies within. Step inside to a bright and open layout designed for modern living. The kitchen features crisp white cabinetry, a stylish backsplash, and plenty of counter space. Adjacent to the kitchen, the dining area, with its sleek flooring and modern lighting, is perfect for family meals or hosting friends. The main floor bedrooms are spacious, inviting, and feature updated flooring, large closets, and a refreshed bathroom with spa-like finishes, making every day feel like a retreat. Downstairs, the refinished basement is ready to impress. Imagine cozy movie nights in the sprawling recreation room, complete with brand-new carpeting, fresh paint, a gas fireplace, and even a bar area for entertaining. A fourth bedroom with a walk-in closet and ensuite bathroom makes this space perfect for guests or extended family. Step outside to experience the property's highlight: the spacious lot backing onto a scenic trail. The Trex deck (installed 6 years ago) offers a perfect space for outdoor dining, relaxation, or summer BBQs, while the custom 10x10 shed adds practicality for storage. You'll enjoy peace of mind with major updates already completed, including a new furnace, AC, roof, and hot water heater (all just 2 years old). Original eaves, fascia, and soffit remain in great condition, adding a touch of timeless character. Located just minutes from parks, schools, shopping, and dining, this home is perfectly situated to meet all your needs. (id:51398)
Open House
This property has open houses!
Starts at:
2:00 pm
Ends at:
4:00 pm
Property Details
|
MLS® Number
|
X11913877 |
|
Property Type
|
Single Family |
|
Community Name
|
32 - Listowel |
|
Parking Space Total
|
4 |
Building
|
Bathroom Total
|
3 |
|
Bedrooms Above Ground
|
4 |
|
Bedrooms Total
|
4 |
|
Amenities
|
Fireplace(s) |
|
Appliances
|
Water Heater |
|
Architectural Style
|
Bungalow |
|
Basement Development
|
Finished |
|
Basement Type
|
Full (finished) |
|
Construction Style Attachment
|
Detached |
|
Cooling Type
|
Central Air Conditioning |
|
Exterior Finish
|
Brick, Vinyl Siding |
|
Fireplace Present
|
Yes |
|
Heating Fuel
|
Natural Gas |
|
Heating Type
|
Forced Air |
|
Stories Total
|
1 |
|
Type
|
House |
|
Utility Water
|
Municipal Water |
Parking
Land
|
Acreage
|
No |
|
Sewer
|
Sanitary Sewer |
|
Size Depth
|
58 Ft |
|
Size Frontage
|
58 Ft |
|
Size Irregular
|
58 X 58 Ft |
|
Size Total Text
|
58 X 58 Ft |
Rooms
| Level |
Type |
Length |
Width |
Dimensions |
|
Basement |
Bedroom |
4.24 m |
4.11 m |
4.24 m x 4.11 m |
|
Basement |
Bedroom |
5.59 m |
4.22 m |
5.59 m x 4.22 m |
|
Basement |
Bathroom |
3.05 m |
3.25 m |
3.05 m x 3.25 m |
|
Main Level |
Bathroom |
2.44 m |
1.57 m |
2.44 m x 1.57 m |
|
Main Level |
Bathroom |
1.5 m |
2.57 m |
1.5 m x 2.57 m |
|
Main Level |
Bedroom |
3.4 m |
3.15 m |
3.4 m x 3.15 m |
|
Main Level |
Eating Area |
3.05 m |
3.4 m |
3.05 m x 3.4 m |
|
Main Level |
Dining Room |
3.18 m |
4.47 m |
3.18 m x 4.47 m |
|
Main Level |
Kitchen |
3.96 m |
2.57 m |
3.96 m x 2.57 m |
|
Main Level |
Laundry Room |
2.44 m |
2.08 m |
2.44 m x 2.08 m |
|
Main Level |
Living Room |
5.89 m |
9.17 m |
5.89 m x 9.17 m |
|
Main Level |
Primary Bedroom |
3.63 m |
4.34 m |
3.63 m x 4.34 m |
https://www.realtor.ca/real-estate/27780479/500-havelock-avenue-s-north-perth-32-listowel-32-listowel
