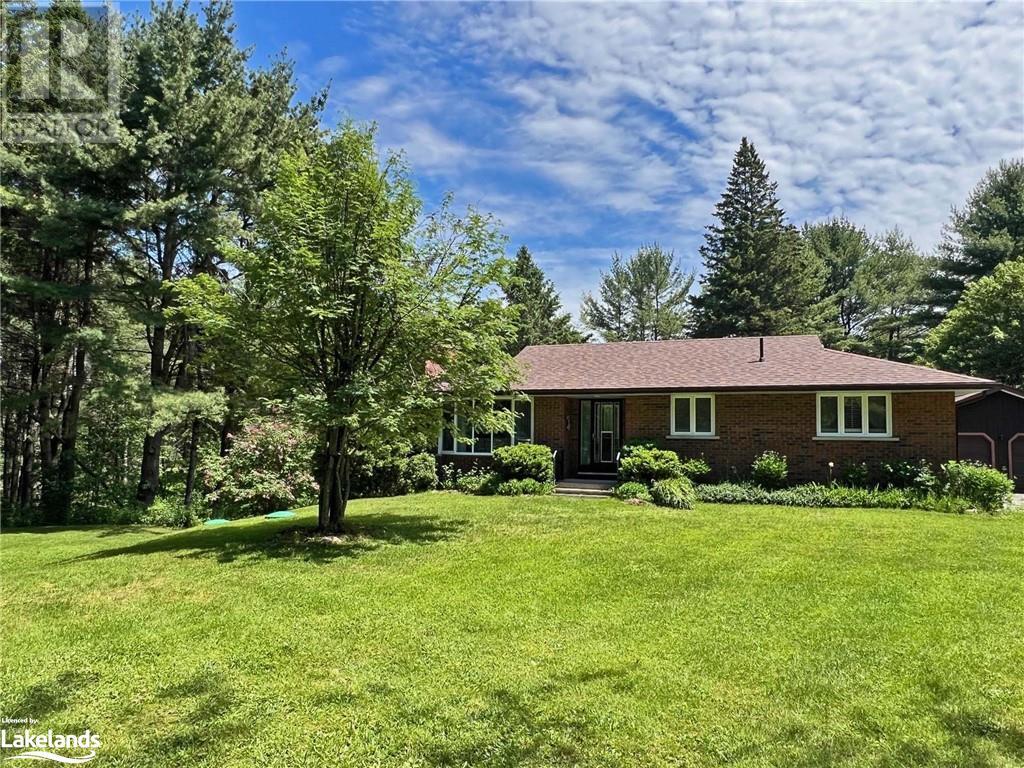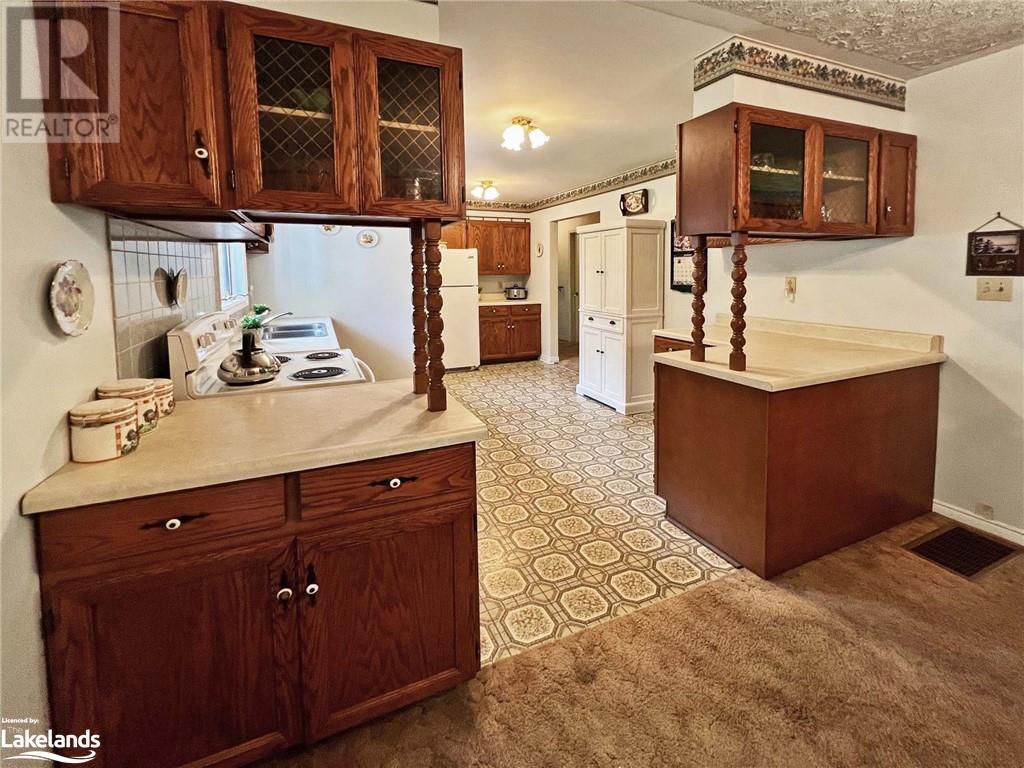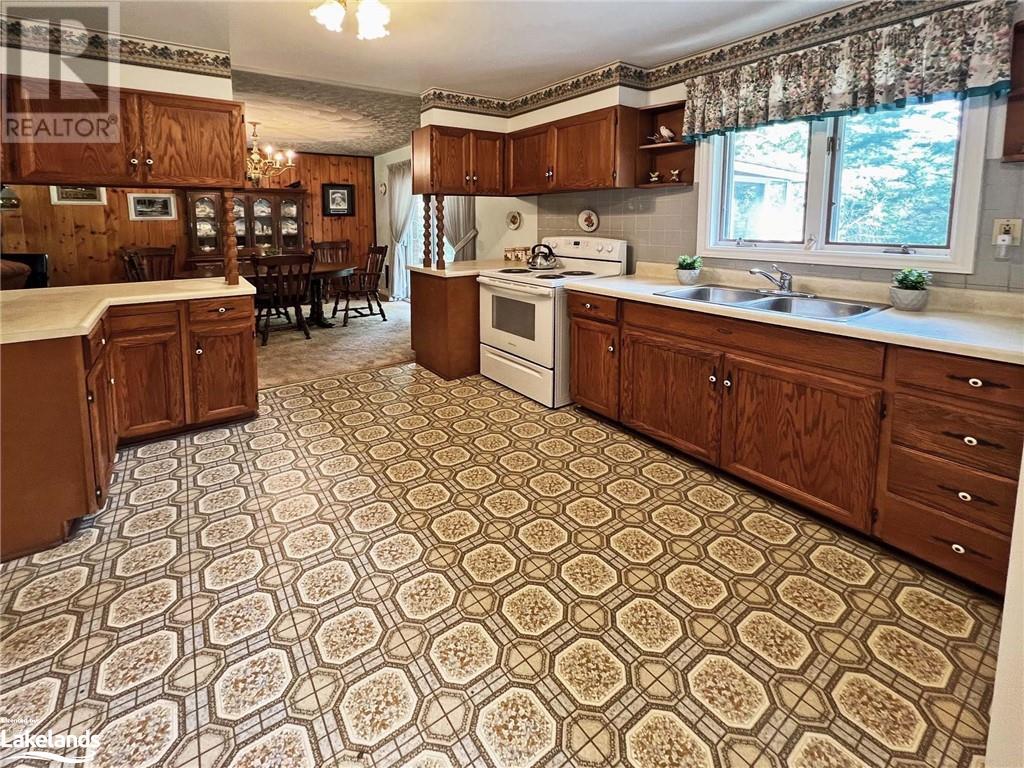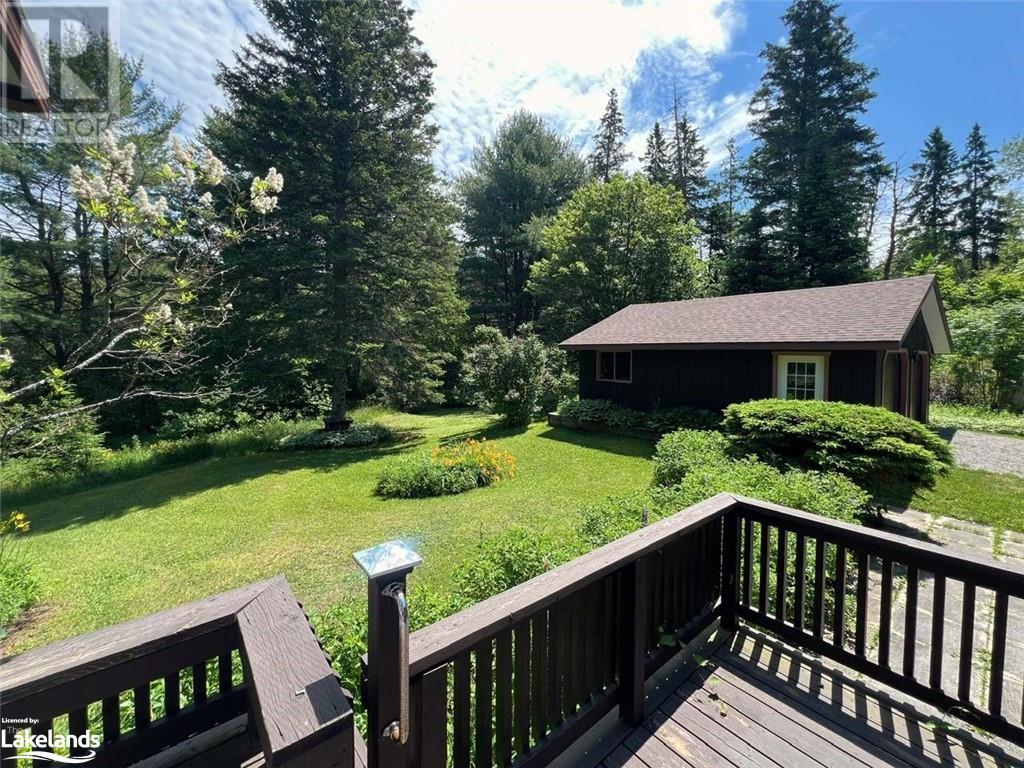2 Bedroom
1 Bathroom
1182 sqft
Bungalow
None
Forced Air
Acreage
$629,000
DESIRABLE BRICK RANCH BUNGALOW NESTLED on 3.68 ACRES of PRIVACY! Lovingly cared for home features large living room with floor to ceiling fireplace, Spacious dining room with walk out to 3 season sunroom wrapped in Nature, The kitchen has an abundance of quality oak cupboards, Full unspoiled basement is ready for your finishing touches, 3rd bedroom, Future family room, Newer washer and dryer, New 30 year shingles in 2019 (approx), Efficient forced air furnace 2017, New hot water tank (2022), New washer, dryer & stove (2024) DETACHED GARAGE 22 X 25 with HYDRO, New garage doors & man door (2021), FABULOUS TREED LOT WITH ABUNDANCE OF PERENNIALS, NATURE AT YOUR DOORSTEP! DON'T MISS THIS IMMACULATELY MAINTAINED OFFERING, Sought After area Mins to Rosseau, Easy commute to Huntsville, Bracebridge, Parry Sound & great hwy access to the GTA! (id:51398)
Property Details
|
MLS® Number
|
40601186 |
|
Property Type
|
Single Family |
|
Amenities Near By
|
Golf Nearby, Hospital |
|
Communication Type
|
High Speed Internet |
|
Equipment Type
|
Propane Tank |
|
Features
|
Country Residential |
|
Parking Space Total
|
8 |
|
Rental Equipment Type
|
Propane Tank |
Building
|
Bathroom Total
|
1 |
|
Bedrooms Above Ground
|
2 |
|
Bedrooms Total
|
2 |
|
Appliances
|
Dryer, Freezer, Refrigerator, Stove, Washer, Window Coverings |
|
Architectural Style
|
Bungalow |
|
Basement Development
|
Unfinished |
|
Basement Type
|
Full (unfinished) |
|
Construction Style Attachment
|
Detached |
|
Cooling Type
|
None |
|
Exterior Finish
|
Brick |
|
Foundation Type
|
Block |
|
Heating Fuel
|
Propane |
|
Heating Type
|
Forced Air |
|
Stories Total
|
1 |
|
Size Interior
|
1182 Sqft |
|
Type
|
House |
|
Utility Water
|
Drilled Well |
Parking
Land
|
Access Type
|
Road Access |
|
Acreage
|
Yes |
|
Land Amenities
|
Golf Nearby, Hospital |
|
Sewer
|
Septic System |
|
Size Frontage
|
600 Ft |
|
Size Irregular
|
3.49 |
|
Size Total
|
3.49 Ac|2 - 4.99 Acres |
|
Size Total Text
|
3.49 Ac|2 - 4.99 Acres |
|
Zoning Description
|
Rr |
Rooms
| Level |
Type |
Length |
Width |
Dimensions |
|
Lower Level |
Laundry Room |
|
|
22'8'' x 12'0'' |
|
Lower Level |
Den |
|
|
13'1'' x 11'9'' |
|
Lower Level |
Recreation Room |
|
|
21'4'' x 21'3'' |
|
Main Level |
Foyer |
|
|
10'2'' x 8'0'' |
|
Main Level |
4pc Bathroom |
|
|
9'1'' x 7'10'' |
|
Main Level |
Bedroom |
|
|
12'3'' x 9'1'' |
|
Main Level |
Primary Bedroom |
|
|
13'1'' x 10'9'' |
|
Main Level |
Sunroom |
|
|
12'0'' x 11'6'' |
|
Main Level |
Dining Room |
|
|
10'10'' x 9'10'' |
|
Main Level |
Kitchen |
|
|
11'11'' x 10'11'' |
|
Main Level |
Living Room |
|
|
13'9'' x 12'8'' |
Utilities
https://www.realtor.ca/real-estate/27002213/506-turtle-lake-road-seguin




















































