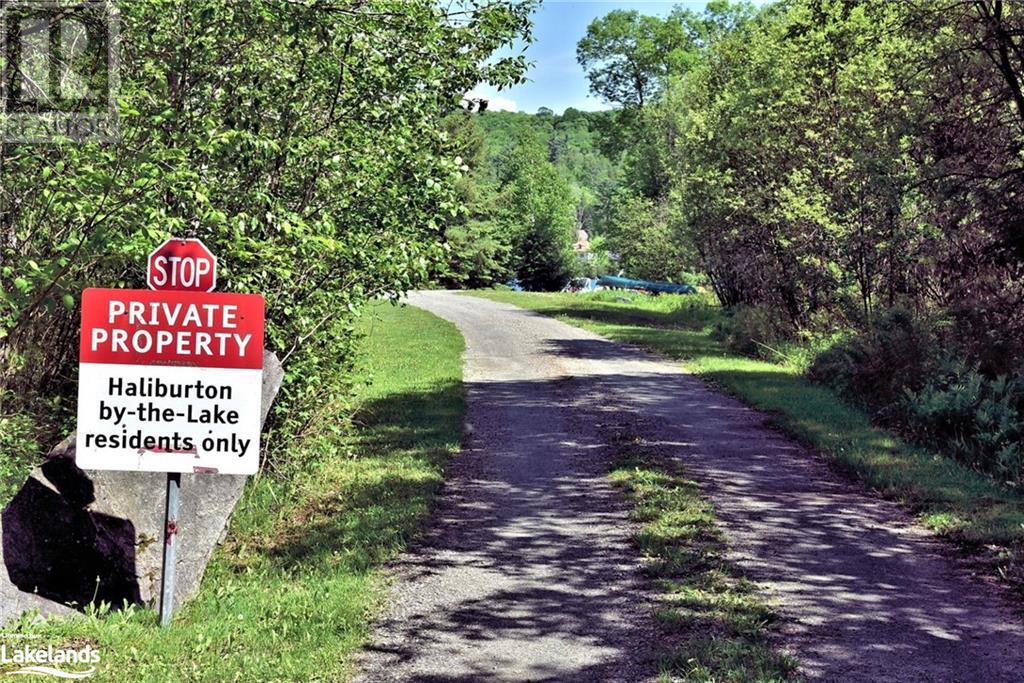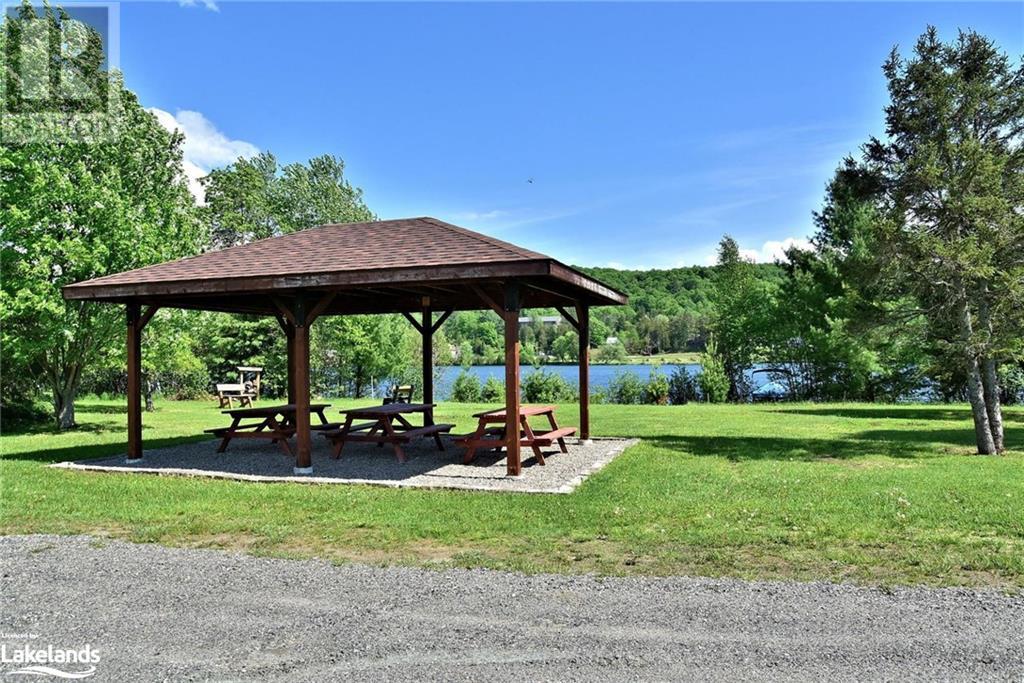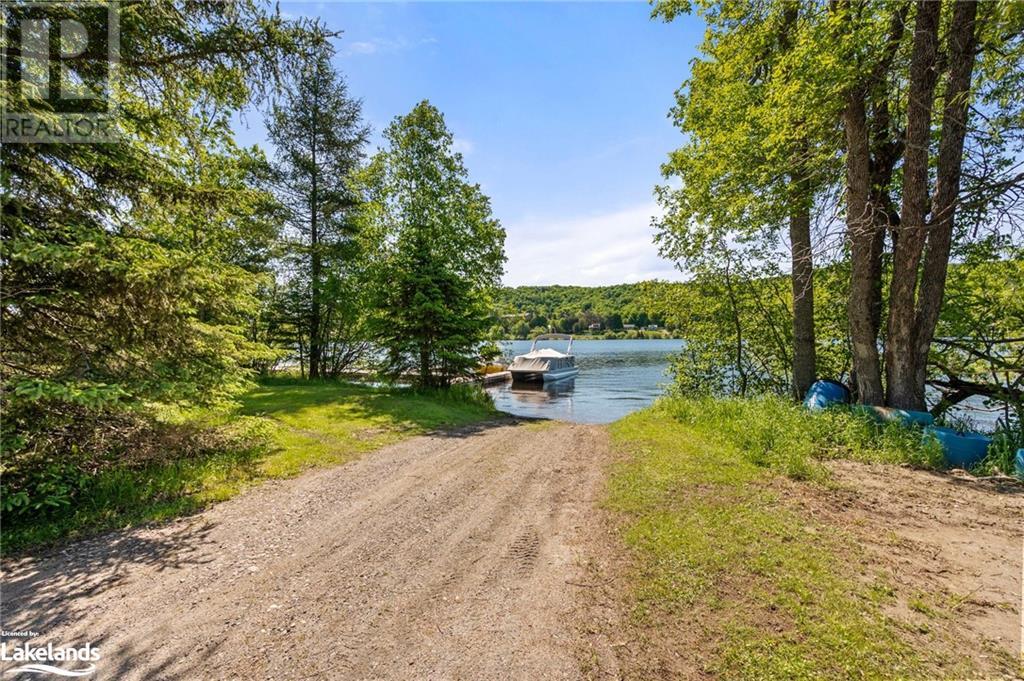4 Bedroom
2 Bathroom
1825 sqft
Bungalow
None
Forced Air
Waterfront
$729,000
Custom-built energy efficient bungalow (2017), nestled on private nicely treed lot. No yard maintenance here! Designed for shared living; although easily convertible to one family living. The floorplan features a central shared kitchen & laundry, w/ individual units on each side of the kitchen. Each living space includes 2 bdrms, bath, living/dining area with cathedral ceilings & walkout to private backyard. An ideal investment opportunity with rental possibilities or family intergenerational/co-living. Fantastic location in prestigious Haliburton-By-The-Lake neighbourhood just a short walk to HBTL members-only 2-Ac. park on Head Lake, w/boat launch, picnic area, horseshoe pit, firepit & its own boat dock. Spend a day boating the Kashagawigamog 5 lake boating chain or stroll to downtown Haliburton, & partake of the local amenities, shopping, schools, library, restaurants & Sir Sandford Fleming Haliburton School of Arts. Serviced w/high-efficiency propane FA, Drilled Well & Septic. (id:51398)
Property Details
|
MLS® Number
|
40598877 |
|
Property Type
|
Single Family |
|
Amenities Near By
|
Beach, Golf Nearby, Hospital, Park, Place Of Worship, Playground, Schools, Shopping, Ski Area |
|
Communication Type
|
High Speed Internet |
|
Community Features
|
Community Centre, School Bus |
|
Equipment Type
|
Propane Tank |
|
Features
|
Cul-de-sac, Country Residential |
|
Parking Space Total
|
4 |
|
Rental Equipment Type
|
Propane Tank |
|
View Type
|
No Water View |
|
Water Front Name
|
Head Lake |
|
Water Front Type
|
Waterfront |
Building
|
Bathroom Total
|
2 |
|
Bedrooms Above Ground
|
4 |
|
Bedrooms Total
|
4 |
|
Appliances
|
Dishwasher, Dryer, Refrigerator, Stove, Washer |
|
Architectural Style
|
Bungalow |
|
Basement Development
|
Finished |
|
Basement Type
|
Crawl Space (finished) |
|
Constructed Date
|
2017 |
|
Construction Style Attachment
|
Detached |
|
Cooling Type
|
None |
|
Exterior Finish
|
Vinyl Siding |
|
Foundation Type
|
Insulated Concrete Forms |
|
Heating Fuel
|
Propane |
|
Heating Type
|
Forced Air |
|
Stories Total
|
1 |
|
Size Interior
|
1825 Sqft |
|
Type
|
House |
|
Utility Water
|
Drilled Well |
Parking
Land
|
Access Type
|
Road Access |
|
Acreage
|
No |
|
Land Amenities
|
Beach, Golf Nearby, Hospital, Park, Place Of Worship, Playground, Schools, Shopping, Ski Area |
|
Sewer
|
Septic System |
|
Size Frontage
|
232 Ft |
|
Size Irregular
|
0.94 |
|
Size Total
|
0.94 Ac|1/2 - 1.99 Acres |
|
Size Total Text
|
0.94 Ac|1/2 - 1.99 Acres |
|
Surface Water
|
Lake |
|
Zoning Description
|
R1 |
Rooms
| Level |
Type |
Length |
Width |
Dimensions |
|
Lower Level |
Living Room |
|
|
17'0'' x 17'0'' |
|
Main Level |
Laundry Room |
|
|
12'0'' x 5'0'' |
|
Main Level |
4pc Bathroom |
|
|
6'4'' x 7'2'' |
|
Main Level |
3pc Bathroom |
|
|
6'4'' x 7'2'' |
|
Main Level |
Bedroom |
|
|
10'0'' x 10'6'' |
|
Main Level |
Bedroom |
|
|
9'0'' x 12'0'' |
|
Main Level |
Dining Room |
|
|
8'0'' x 10'0'' |
|
Main Level |
Living Room |
|
|
17'0'' x 17'0'' |
|
Main Level |
Bedroom |
|
|
10'0'' x 10'6'' |
|
Main Level |
Bedroom |
|
|
12'0'' x 12'0'' |
|
Main Level |
Kitchen |
|
|
12'0'' x 21'0'' |
Utilities
https://www.realtor.ca/real-estate/26989298/51-farmcrest-avenue-haliburton











































