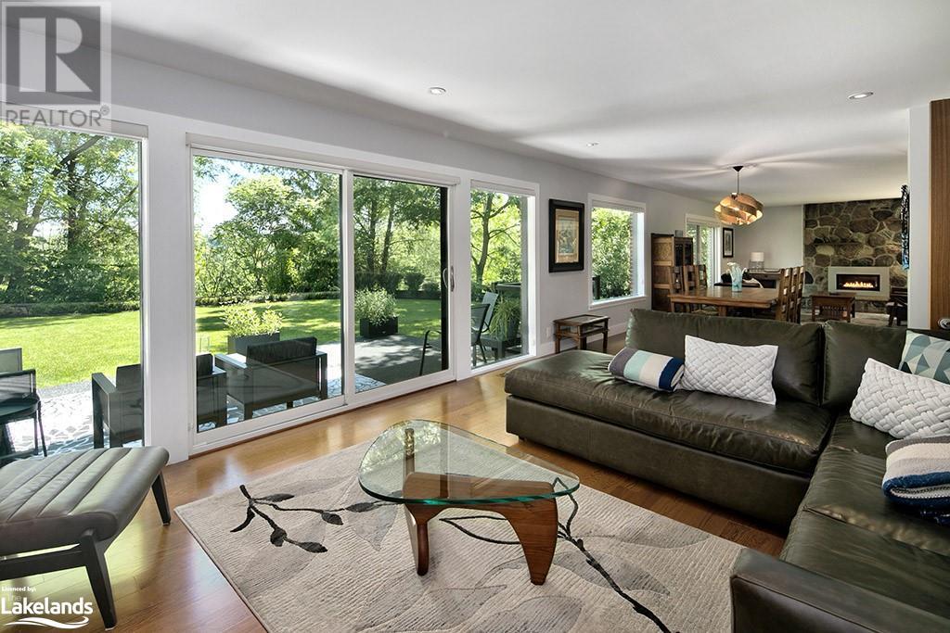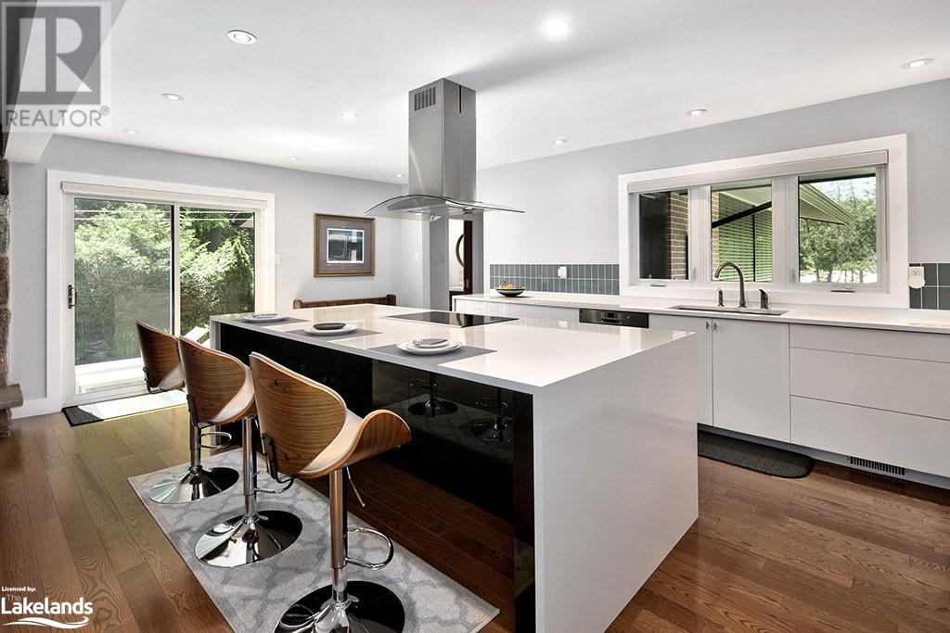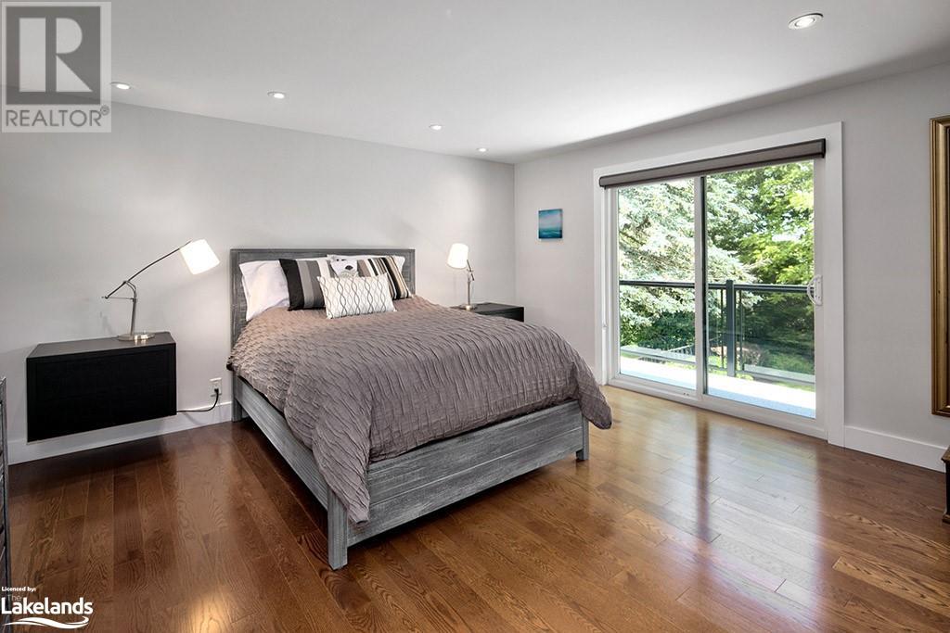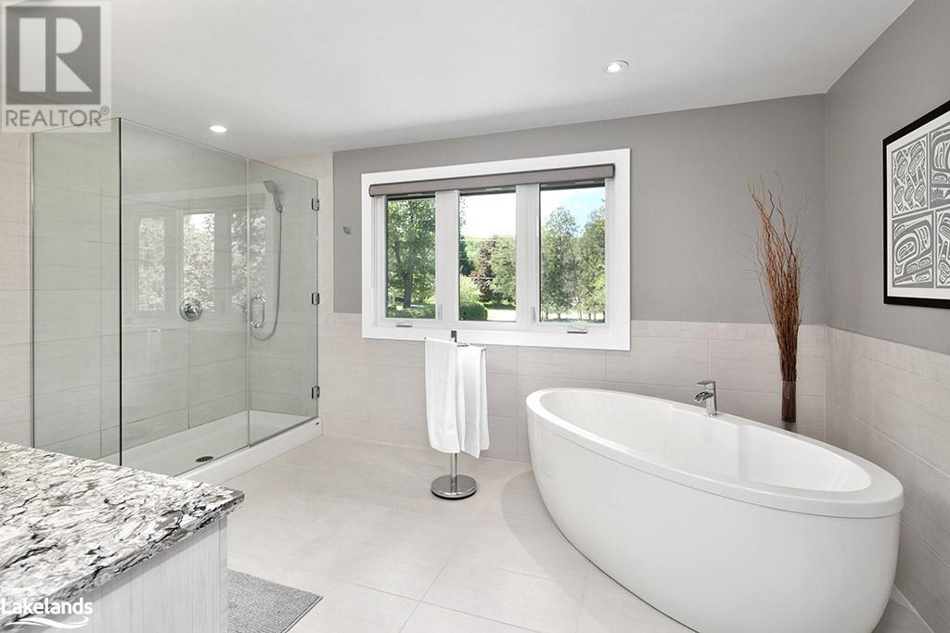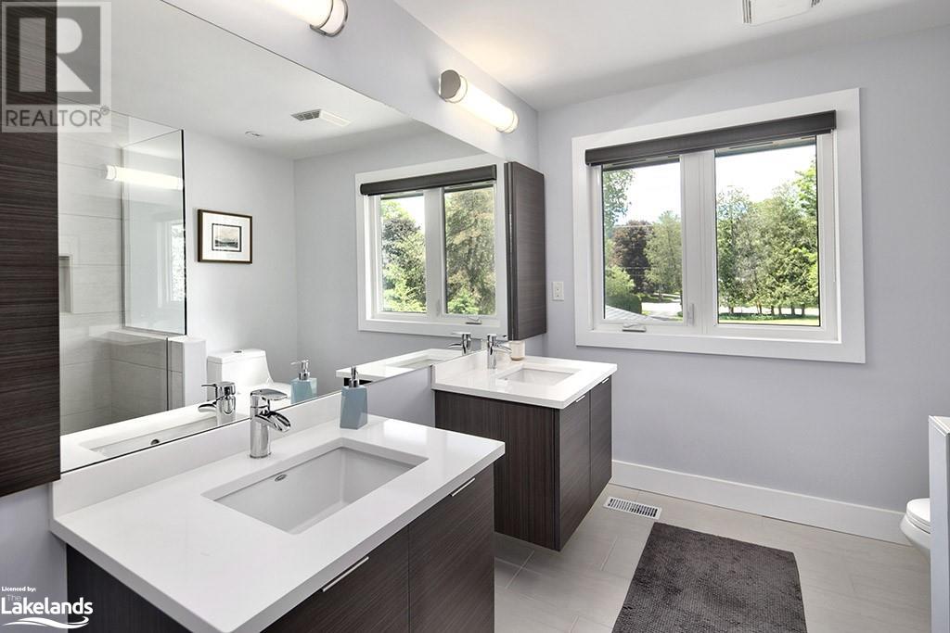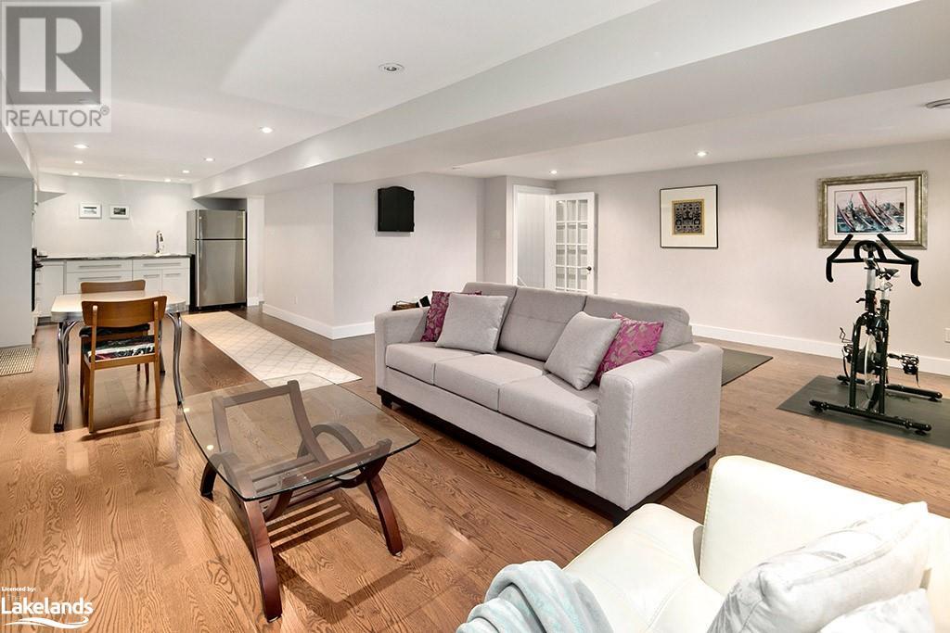5 Bedroom
4 Bathroom
3835 sqft
2 Level
Fireplace
Central Air Conditioning
Forced Air
Landscaped
$1,599,000
Discover the elegance of this executive estate situated atop the Escarpment on Owen Sound's west side, set in the area's most desirable location, offering breathtaking panoramic views. This impressive residence features 5 bedrooms and 4 bathrooms, showcasing premium finishes, timeless character, and modern conveniences. Designed by renowned builder Lewis Hall, this mid-century modern masterpiece spans three stories and is distinguished by its floor-to-ceiling windows and oversized sliding glass doors. Multiple walk-outs to decking and covered porches seamlessly blend indoor and outdoor living. The custom Arbour Hill chef’s kitchen is a showstopper, featuring built-in designer cabinetry, a sprawling 9.5-foot Cambria waterfall island, and top-of-the-line Bosch appliances. The home exudes warmth with a natural stone gas fireplace, gleaming oak hardwood floors, and dimmable lighting that highlights both the interior and exterior. The main floor office, complete with wall-to-wall built-in cabinetry and desk, offers a productive workspace. The lower level provides a full living suite with a second kitchen, additional bedroom, bathroom, and two private entrances, ideal for independent living with complete privacy. Set back from the road, the professionally landscaped grounds feature mature trees, gardens, and lush greenery. The 2-car garage accommodates both a truck and SUV, and a custom shed provides additional practical space. Located on the most sought-after street, the backyard offers serene views of the Sydenham River leading to the blue waters of Georgian Bay. Within walking distance to Owen Sound’s Farmers Market, downtown, Georgian Bay, public and secondary school, and the Bruce Trail, this home combines a premium location with expansive living spaces, modern amenities, and exquisite details. Don't miss the opportunity to make this exceptional residence your own. Book your showing today. (id:51398)
Property Details
|
MLS® Number
|
40604259 |
|
Property Type
|
Single Family |
|
Amenities Near By
|
Golf Nearby, Hospital, Marina, Park, Place Of Worship, Schools |
|
Communication Type
|
High Speed Internet |
|
Community Features
|
Community Centre |
|
Equipment Type
|
Water Heater |
|
Features
|
Conservation/green Belt, Paved Driveway, In-law Suite |
|
Parking Space Total
|
8 |
|
Rental Equipment Type
|
Water Heater |
|
Structure
|
Shed |
|
View Type
|
View Of Water |
Building
|
Bathroom Total
|
4 |
|
Bedrooms Above Ground
|
4 |
|
Bedrooms Below Ground
|
1 |
|
Bedrooms Total
|
5 |
|
Appliances
|
Dishwasher, Dryer, Refrigerator, Stove, Washer, Microwave Built-in, Hood Fan, Window Coverings |
|
Architectural Style
|
2 Level |
|
Basement Development
|
Finished |
|
Basement Type
|
Full (finished) |
|
Constructed Date
|
1965 |
|
Construction Material
|
Wood Frame |
|
Construction Style Attachment
|
Detached |
|
Cooling Type
|
Central Air Conditioning |
|
Exterior Finish
|
Brick, Wood |
|
Fire Protection
|
Smoke Detectors |
|
Fireplace Present
|
Yes |
|
Fireplace Total
|
1 |
|
Foundation Type
|
Block |
|
Half Bath Total
|
1 |
|
Heating Fuel
|
Natural Gas |
|
Heating Type
|
Forced Air |
|
Stories Total
|
2 |
|
Size Interior
|
3835 Sqft |
|
Type
|
House |
|
Utility Water
|
Municipal Water |
Parking
Land
|
Acreage
|
No |
|
Land Amenities
|
Golf Nearby, Hospital, Marina, Park, Place Of Worship, Schools |
|
Landscape Features
|
Landscaped |
|
Sewer
|
Municipal Sewage System |
|
Size Depth
|
413 Ft |
|
Size Frontage
|
85 Ft |
|
Size Total Text
|
1/2 - 1.99 Acres |
|
Zoning Description
|
R1 & Zh |
Rooms
| Level |
Type |
Length |
Width |
Dimensions |
|
Second Level |
Bedroom |
|
|
11'0'' x 11'4'' |
|
Second Level |
Bedroom |
|
|
11'5'' x 12'0'' |
|
Second Level |
Bedroom |
|
|
10'7'' x 13'0'' |
|
Second Level |
Primary Bedroom |
|
|
25'3'' x 14'9'' |
|
Second Level |
4pc Bathroom |
|
|
9'6'' x 7'10'' |
|
Second Level |
Full Bathroom |
|
|
13'11'' x 9'8'' |
|
Lower Level |
Utility Room |
|
|
11'2'' x 5'1'' |
|
Lower Level |
Storage |
|
|
6'1'' x 4'8'' |
|
Lower Level |
Laundry Room |
|
|
11'2'' x 9'5'' |
|
Lower Level |
Recreation Room |
|
|
22'10'' x 19'2'' |
|
Lower Level |
Kitchen |
|
|
13'6'' x 11'2'' |
|
Lower Level |
Bedroom |
|
|
15'6'' x 18'3'' |
|
Lower Level |
3pc Bathroom |
|
|
7'0'' x 7'5'' |
|
Main Level |
Mud Room |
|
|
6'8'' x 9'11'' |
|
Main Level |
Office |
|
|
10'3'' x 10'10'' |
|
Main Level |
Living Room |
|
|
14'4'' x 18'4'' |
|
Main Level |
Family Room |
|
|
12'9'' x 19'10'' |
|
Main Level |
Kitchen |
|
|
13'2'' x 20'9'' |
|
Main Level |
Dining Room |
|
|
10'8'' x 10'1'' |
|
Main Level |
2pc Bathroom |
|
|
5'4'' x 3'7'' |
Utilities
|
Natural Gas
|
Available |
|
Telephone
|
Available |
https://www.realtor.ca/real-estate/27036387/515-4th-avenue-w-owen-sound





