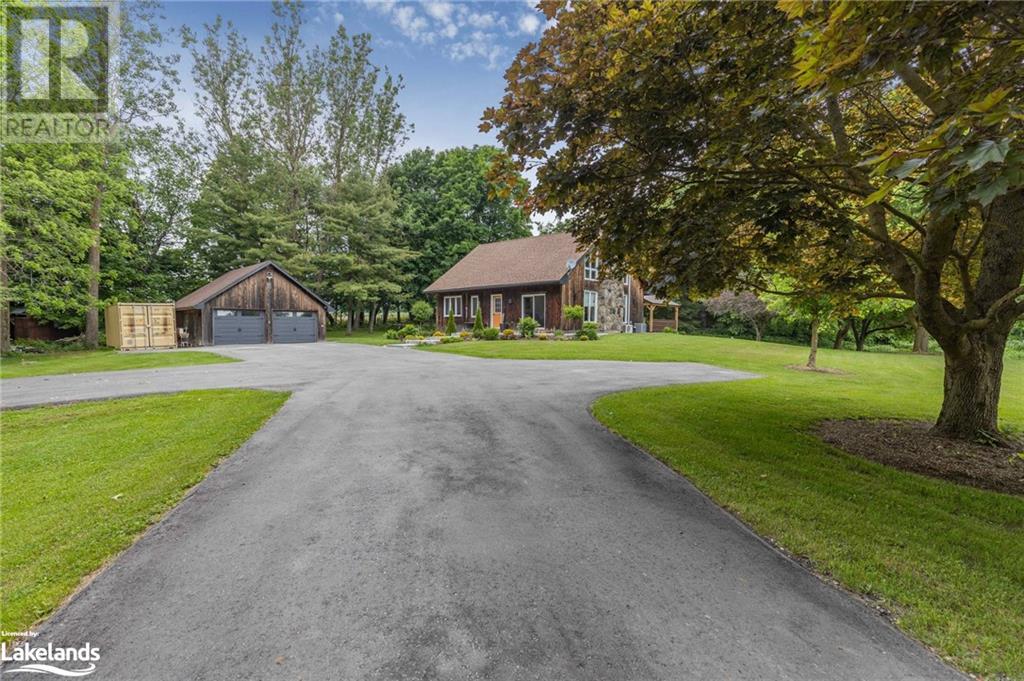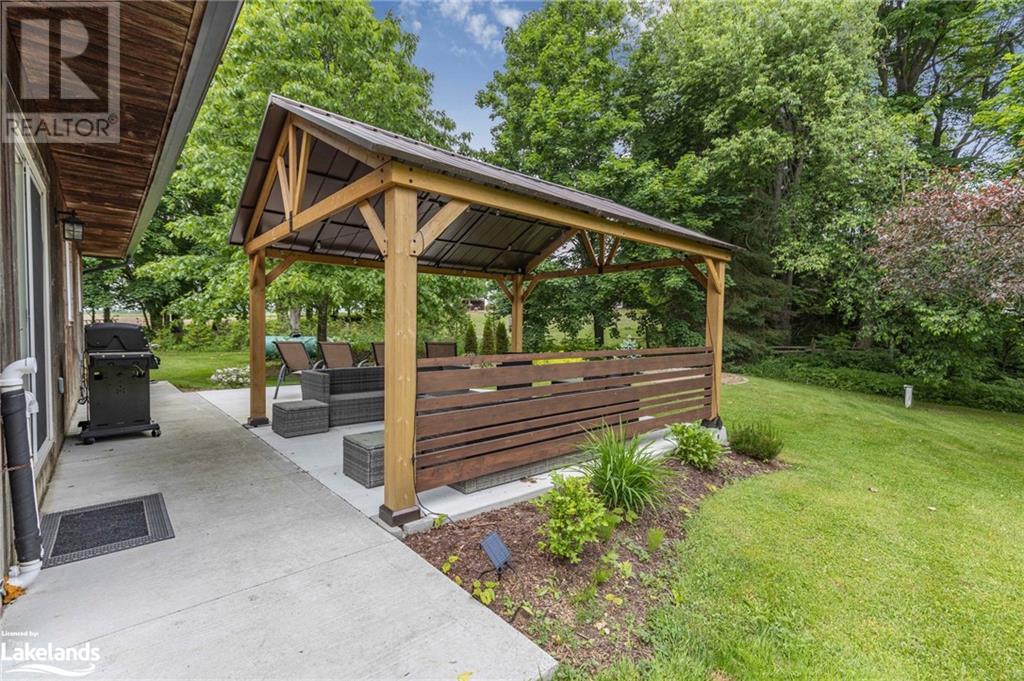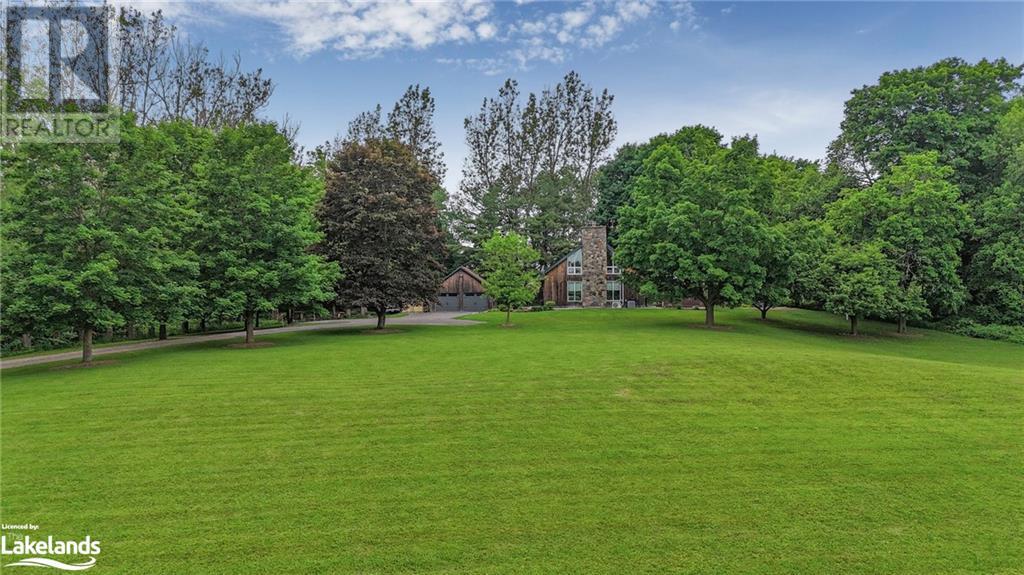4 Bedroom
2 Bathroom
1651.28 sqft
Fireplace
Central Air Conditioning, Ductless
Forced Air
Acreage
$999,900
Welcome to your own oasis! Introducing 517260 County Rd 124, a quaint 1.5-story home nestled on a pristine 2.33-acre lot just outside of Shelburne. This charming property offers the perfect blend of privacy and tranquility, surrounded by trees and farmland. Step inside to discover a stunning open-concept living area featuring a fully renovated kitchen with quartz countertops and custom cabinetry. This beautiful home boasts 4 spacious bedrooms, 2 full bathrooms, and the convenience of main-level laundry. The exterior is just as impressive with an oversized detached garage, perfect for all your storage needs. Additional upgrades include a fully finished basement with an additional bathroom roughed in, an upgraded pony panel, a UV system, and a water softener. This turnkey home is ready for you to move in and enjoy. (id:51398)
Property Details
|
MLS® Number
|
40600348 |
|
Property Type
|
Single Family |
|
Amenities Near By
|
Place Of Worship |
|
Community Features
|
Quiet Area, School Bus |
|
Features
|
Visual Exposure, Country Residential, Sump Pump |
|
Parking Space Total
|
12 |
Building
|
Bathroom Total
|
2 |
|
Bedrooms Above Ground
|
3 |
|
Bedrooms Below Ground
|
1 |
|
Bedrooms Total
|
4 |
|
Appliances
|
Dishwasher, Dryer, Refrigerator, Stove, Washer, Hood Fan |
|
Basement Development
|
Finished |
|
Basement Type
|
Full (finished) |
|
Constructed Date
|
1974 |
|
Construction Style Attachment
|
Detached |
|
Cooling Type
|
Central Air Conditioning, Ductless |
|
Fireplace Fuel
|
Wood |
|
Fireplace Present
|
Yes |
|
Fireplace Total
|
1 |
|
Fireplace Type
|
Stove |
|
Heating Fuel
|
Propane |
|
Heating Type
|
Forced Air |
|
Stories Total
|
2 |
|
Size Interior
|
1651.28 Sqft |
|
Type
|
House |
|
Utility Water
|
Drilled Well |
Parking
Land
|
Acreage
|
Yes |
|
Land Amenities
|
Place Of Worship |
|
Sewer
|
Septic System |
|
Size Depth
|
423 Ft |
|
Size Frontage
|
384 Ft |
|
Size Irregular
|
2.229 |
|
Size Total
|
2.229 Ac|2 - 4.99 Acres |
|
Size Total Text
|
2.229 Ac|2 - 4.99 Acres |
|
Zoning Description
|
R1 |
Rooms
| Level |
Type |
Length |
Width |
Dimensions |
|
Second Level |
Primary Bedroom |
|
|
16'1'' x 11'9'' |
|
Second Level |
Bedroom |
|
|
13'10'' x 10'9'' |
|
Second Level |
4pc Bathroom |
|
|
Measurements not available |
|
Basement |
Bedroom |
|
|
10'2'' x 11'9'' |
|
Basement |
Utility Room |
|
|
4'11'' x 5'9'' |
|
Basement |
Storage |
|
|
10'4'' x 4'8'' |
|
Basement |
Recreation Room |
|
|
13'3'' x 23'3'' |
|
Basement |
Den |
|
|
11'9'' x 10'2'' |
|
Main Level |
3pc Bathroom |
|
|
Measurements not available |
|
Main Level |
Living Room |
|
|
17'0'' x 13'2'' |
|
Main Level |
Laundry Room |
|
|
6'11'' x 7'0'' |
|
Main Level |
Kitchen |
|
|
12'2'' x 12'2'' |
|
Main Level |
Foyer |
|
|
7'3'' x 6'5'' |
|
Main Level |
Dining Room |
|
|
12'4'' x 11'10'' |
|
Main Level |
Bedroom |
|
|
12'4'' x 10'11'' |
Utilities
|
Electricity
|
Available |
|
Telephone
|
Available |
https://www.realtor.ca/real-estate/27007885/517260-county-road-124-melancthon













































