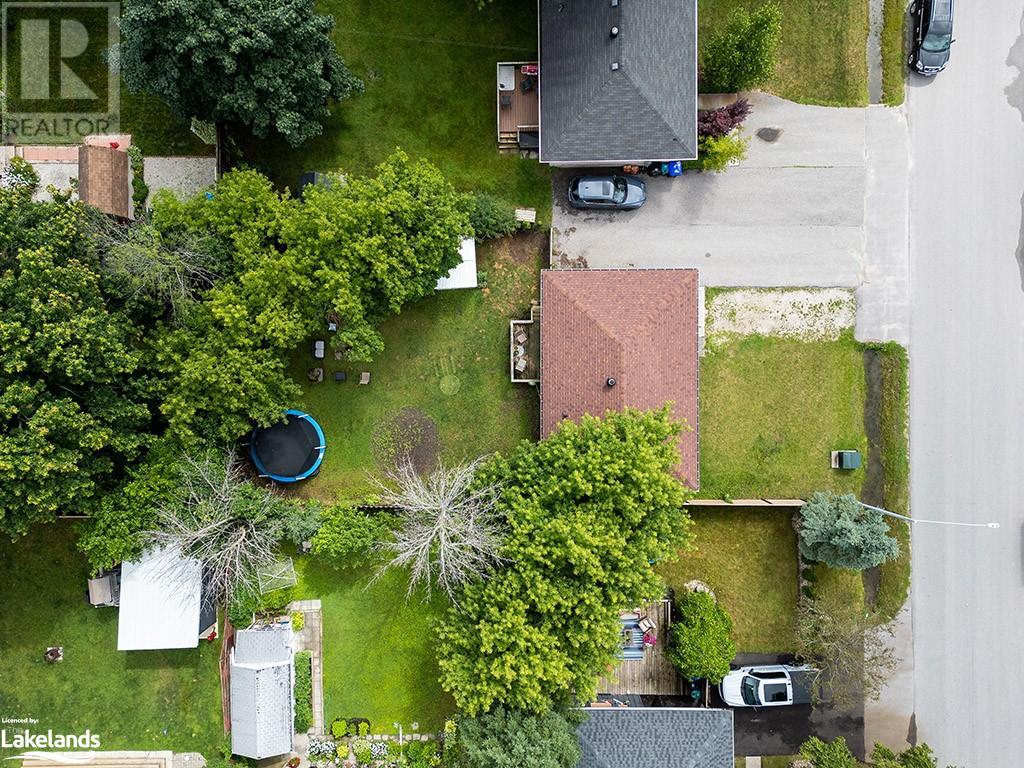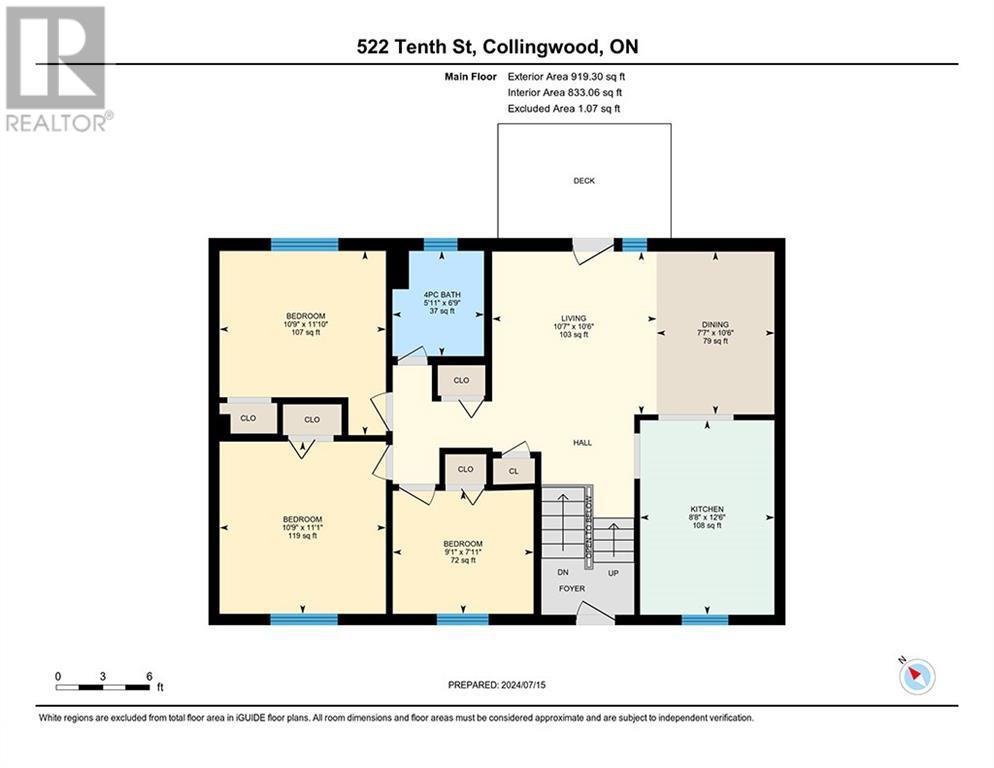3 Bedroom
2 Bathroom
1560 sqft
Raised Bungalow
Central Air Conditioning
Forced Air
$695,000
Imagine your forever home in this solid brick raised bungalow, nestled in a coveted area of Collingwood. Featuring 3 bedrooms and a family-sized fully fenced yard, this property offers the perfect canvas for your dreams to unfold. Step inside to find a living room that opens onto a delightful back deck, creating seamless indoor-outdoor living. Recent upgrades include a newer furnace, air conditioner, and windows, ensuring modern comfort and efficiency. Whether you're a first-time homebuyer ready to put down roots or an investor seeking a promising opportunity, this home is brimming with potential. Bring your imagination and make this space uniquely yours — your forever home awaits. (id:51398)
Property Details
|
MLS® Number
|
40620096 |
|
Property Type
|
Single Family |
|
Amenities Near By
|
Golf Nearby, Park, Place Of Worship, Playground, Public Transit, Schools, Ski Area |
|
Equipment Type
|
Water Heater |
|
Features
|
Paved Driveway |
|
Parking Space Total
|
3 |
|
Rental Equipment Type
|
Water Heater |
Building
|
Bathroom Total
|
2 |
|
Bedrooms Above Ground
|
3 |
|
Bedrooms Total
|
3 |
|
Appliances
|
Dishwasher, Dryer, Refrigerator, Stove, Washer, Hood Fan |
|
Architectural Style
|
Raised Bungalow |
|
Basement Development
|
Finished |
|
Basement Type
|
Full (finished) |
|
Constructed Date
|
1972 |
|
Construction Style Attachment
|
Detached |
|
Cooling Type
|
Central Air Conditioning |
|
Exterior Finish
|
Brick |
|
Heating Fuel
|
Natural Gas |
|
Heating Type
|
Forced Air |
|
Stories Total
|
1 |
|
Size Interior
|
1560 Sqft |
|
Type
|
House |
|
Utility Water
|
Municipal Water |
Land
|
Acreage
|
No |
|
Land Amenities
|
Golf Nearby, Park, Place Of Worship, Playground, Public Transit, Schools, Ski Area |
|
Sewer
|
Municipal Sewage System |
|
Size Depth
|
112 Ft |
|
Size Frontage
|
54 Ft |
|
Size Total Text
|
Under 1/2 Acre |
|
Zoning Description
|
R-3 |
Rooms
| Level |
Type |
Length |
Width |
Dimensions |
|
Lower Level |
3pc Bathroom |
|
|
5'6'' x 7'6'' |
|
Lower Level |
Bonus Room |
|
|
15'8'' x 10'6'' |
|
Lower Level |
Recreation Room |
|
|
18'3'' x 22'0'' |
|
Main Level |
Laundry Room |
|
|
11'7'' x 5' |
|
Main Level |
Bedroom |
|
|
9'1'' x 7'11'' |
|
Main Level |
Bedroom |
|
|
10'9'' x 11'1'' |
|
Main Level |
Primary Bedroom |
|
|
10'9'' x 11'10'' |
|
Main Level |
4pc Bathroom |
|
|
5'11'' x 6'9'' |
|
Main Level |
Living Room |
|
|
10'7'' x 10'6'' |
|
Main Level |
Dining Room |
|
|
7'7'' x 10'6'' |
|
Main Level |
Kitchen |
|
|
8'8'' x 12'6'' |
https://www.realtor.ca/real-estate/27178290/522-tenth-street-collingwood




































