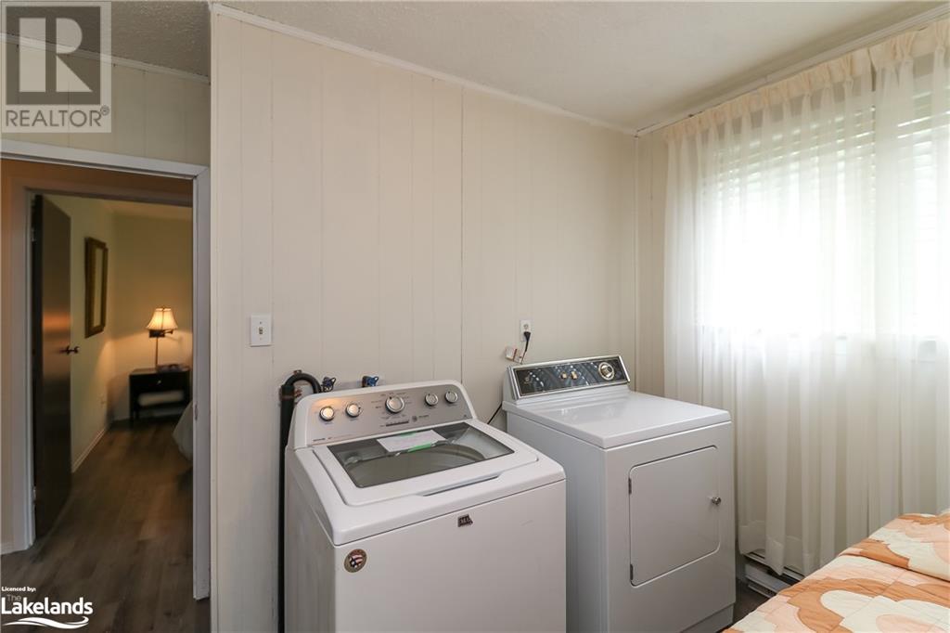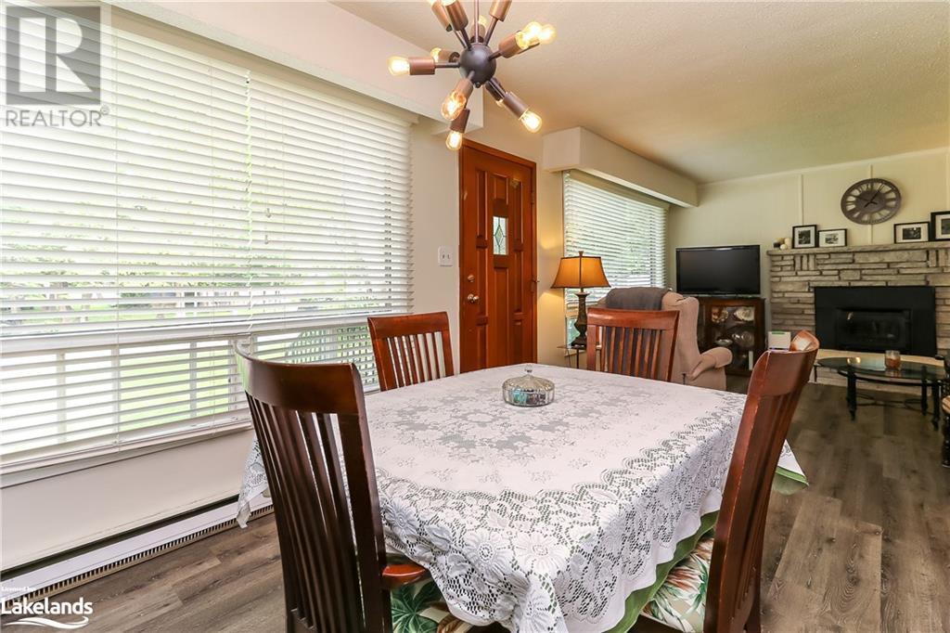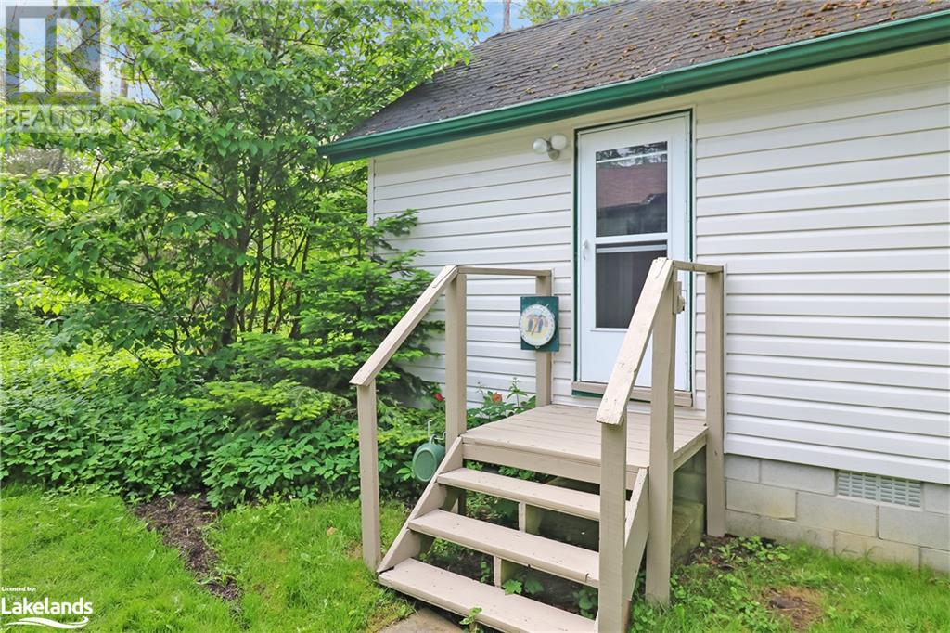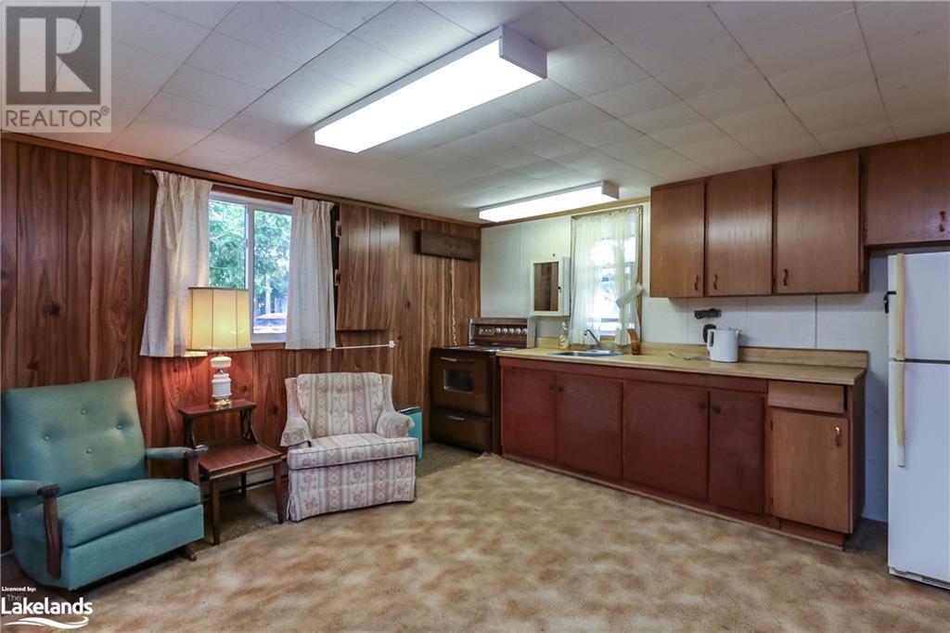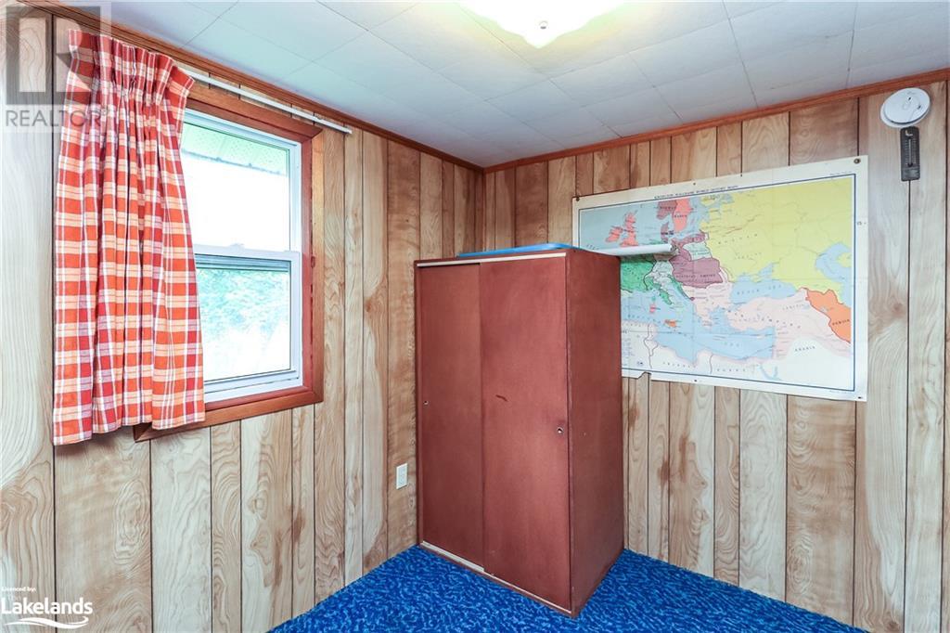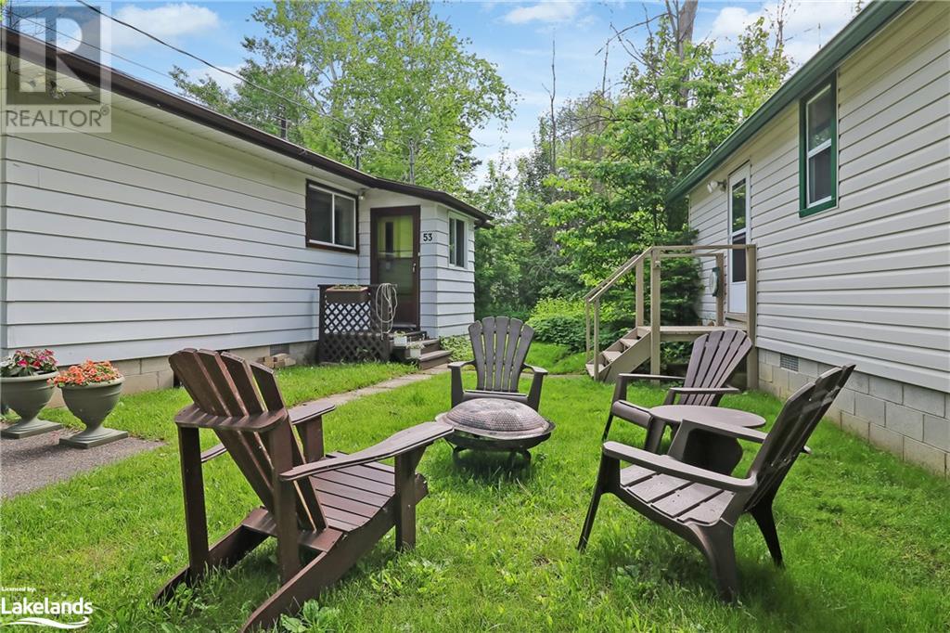53 69th Street N Wasaga Beach, Ontario L9Z 1T9
$599,500
Unique opportunity to own a 2 (or 3) Bedroom (894 sq. ft.) Winterized Home + a 2 Bedroom (562 sq. ft.) Summer-Use Cottage + a Vacant Lot within a VERY short (3 minute) walk to the shores of Georgian Bay in the West End of Wasaga Beach. Keep all as one interesting parcel/package OR you might consider potentially (subject to approval) severing the House from the Cottage Property and sell one or both separately. The House measures almost 900 sq. ft. and has been used as the Owner’s private residence for many, many years. Improvements include several thermal windows, an updated kitchen (modern white cabinetry) and wood laminate floors throughout. You’ll enjoy the cozy air-tight woodstove (with beautiful man-made stone hearth & mantle) and the decent sized separate eating area that his handy to both the kitchen and the living room. Then there are 2 bedrooms + a 3rd that currently houses the laundry area and a separate 4pc. bathroom. Then the Cottage measures 562 sq. ft. and has been used as a cottage for extended family/guests since 1946. Here there are 2 bedrooms & a 3pc. bathroom + an open concept kitchen/living room/eating area. Both buildings sit on block foundations; have their own heat sources (electric baseboard heat); updated hydro services (both 100-amp breakers) and separate hydro meters & water/sewer meters too. NOTE: Square footage reference on Listing of 1,456 sq. ft. and reference to 5 bedrooms and 2 bathrooms includes both the home and the cottage. (id:51398)
Property Details
| MLS® Number | 40602863 |
| Property Type | Single Family |
| Amenities Near By | Beach, Public Transit |
| Community Features | School Bus |
| Features | Corner Site, Paved Driveway, Recreational |
| Parking Space Total | 4 |
Building
| Bathroom Total | 2 |
| Bedrooms Above Ground | 5 |
| Bedrooms Total | 5 |
| Appliances | Dryer, Refrigerator, Stove, Washer, Window Coverings |
| Architectural Style | Bungalow |
| Basement Development | Unfinished |
| Basement Type | Crawl Space (unfinished) |
| Construction Style Attachment | Detached |
| Cooling Type | None |
| Exterior Finish | Aluminum Siding, Vinyl Siding |
| Fireplace Fuel | Wood |
| Fireplace Present | Yes |
| Fireplace Total | 1 |
| Fireplace Type | Stove |
| Heating Fuel | Electric |
| Heating Type | Baseboard Heaters, Stove |
| Stories Total | 1 |
| Size Interior | 1456 Sqft |
| Type | House |
| Utility Water | Municipal Water |
Land
| Access Type | Road Access |
| Acreage | No |
| Land Amenities | Beach, Public Transit |
| Landscape Features | Landscaped |
| Sewer | Municipal Sewage System |
| Size Depth | 123 Ft |
| Size Frontage | 105 Ft |
| Size Total Text | Under 1/2 Acre |
| Zoning Description | R1 = Residential - Type 1 |
Rooms
| Level | Type | Length | Width | Dimensions |
|---|---|---|---|---|
| Main Level | 3pc Bathroom | Measurements not available | ||
| Main Level | Foyer | 7'6'' x 4'8'' | ||
| Main Level | Bedroom | 9'7'' x 7'4'' | ||
| Main Level | Bedroom | 9'6'' x 9'4'' | ||
| Main Level | Dinette | 9'10'' x 5'8'' | ||
| Main Level | Living Room | 15'7'' x 13'6'' | ||
| Main Level | 4pc Bathroom | Measurements not available | ||
| Main Level | Bedroom | 10'5'' x 7'9'' | ||
| Main Level | Bedroom | 9'11'' x 7'11'' | ||
| Main Level | Primary Bedroom | 10'5'' x 9'11'' | ||
| Main Level | Dining Room | 10'0'' x 9'4'' | ||
| Main Level | Kitchen | 9'10'' x 8'7'' | ||
| Main Level | Living Room | 13'3'' x 13'2'' |
Utilities
| Electricity | Available |
| Natural Gas | Available |
| Telephone | Available |
https://www.realtor.ca/real-estate/27017290/53-69th-street-n-wasaga-beach
Interested?
Contact us for more information







