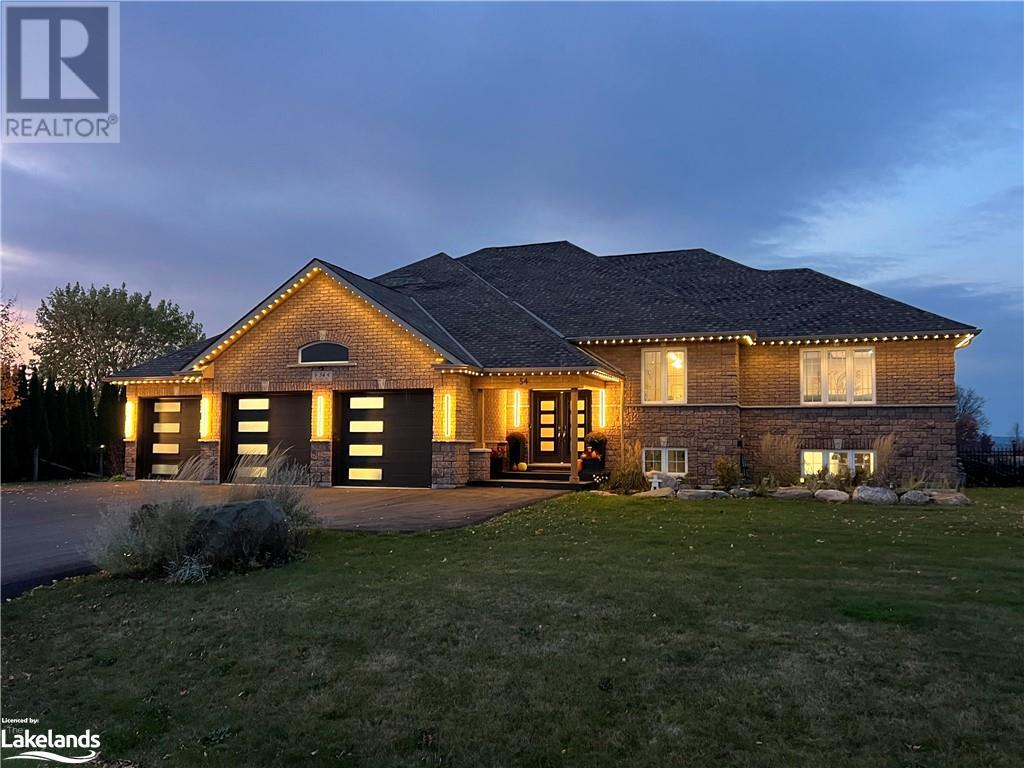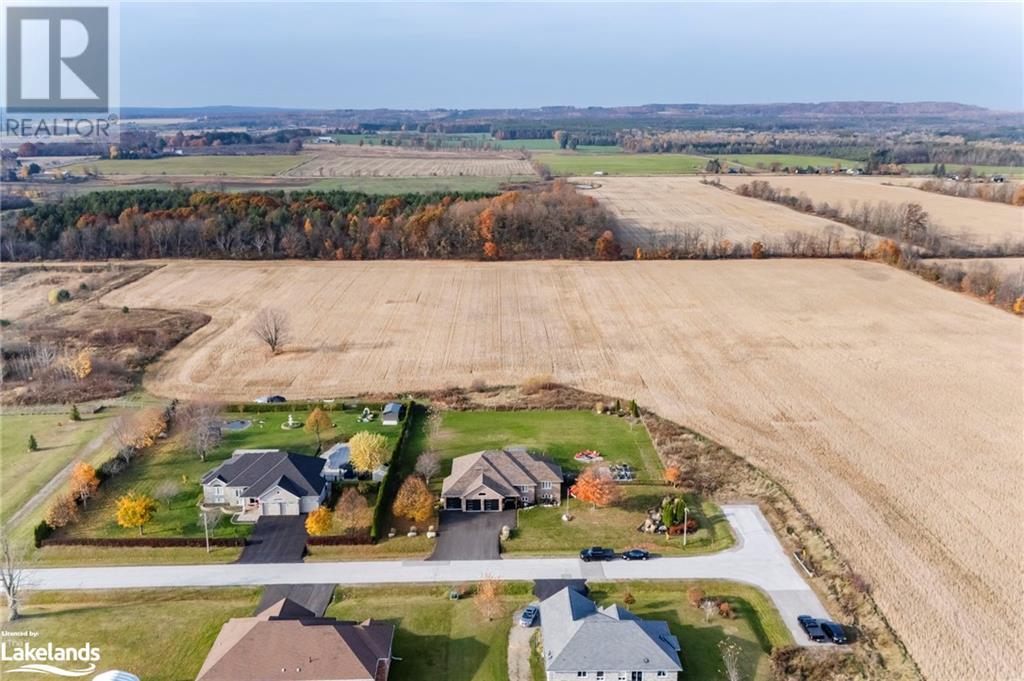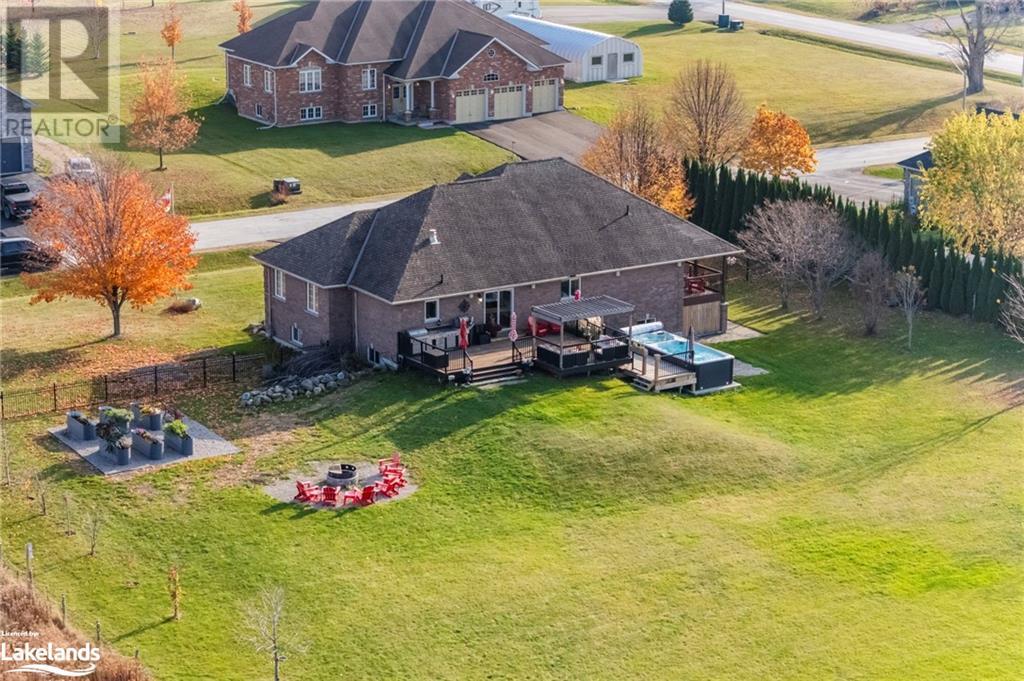5 Bedroom
3 Bathroom
3324 sqft
Bungalow
Central Air Conditioning
Forced Air
Acreage
$1,299,900
Nestled on a beautifully landscaped, 1-acre lot is this custom-built brick bungalow, surrounded by scenic farm fields in a quiet location. Every detail of this home has been meticulously upgraded, creating a luxurious, move-in-ready oasis. The heart of the home is the gourmet kitchen, a perfect space for gathering with custom finishes and quartz countertops. The master bedroom is a true retreat, with a spacious walk-in closet, ensuite with a jacuzzi tub and a walk-in shower, and a private walkout to a secluded patio. The second main floor bedroom offers the convenience of a semi-ensuite, and the office, formerly a bedroom, offers the potential for a third main floor bedroom if desired. The main floor features California knockdown ceilings and the expansive, fully finished basement with soaring 9’ ceilings opens up incredible opportunities for in-law accommodations, with three additional bedrooms and abundant storage. An attached, heated and insulated garage with inside entry and backyard access offers ultimate convenience. Just a short drive from local beaches and all amenities! (id:51398)
Property Details
|
MLS® Number
|
40678478 |
|
Property Type
|
Single Family |
|
Amenities Near By
|
Park, Playground |
|
Community Features
|
Quiet Area |
|
Features
|
Cul-de-sac, Backs On Greenbelt, Paved Driveway, Country Residential |
|
Parking Space Total
|
9 |
Building
|
Bathroom Total
|
3 |
|
Bedrooms Above Ground
|
2 |
|
Bedrooms Below Ground
|
3 |
|
Bedrooms Total
|
5 |
|
Architectural Style
|
Bungalow |
|
Basement Development
|
Finished |
|
Basement Type
|
Full (finished) |
|
Construction Style Attachment
|
Detached |
|
Cooling Type
|
Central Air Conditioning |
|
Exterior Finish
|
Brick |
|
Foundation Type
|
Block |
|
Heating Fuel
|
Natural Gas |
|
Heating Type
|
Forced Air |
|
Stories Total
|
1 |
|
Size Interior
|
3324 Sqft |
|
Type
|
House |
|
Utility Water
|
Municipal Water |
Parking
Land
|
Access Type
|
Road Access |
|
Acreage
|
Yes |
|
Land Amenities
|
Park, Playground |
|
Sewer
|
Septic System |
|
Size Depth
|
230 Ft |
|
Size Frontage
|
191 Ft |
|
Size Irregular
|
1.004 |
|
Size Total
|
1.004 Ac|1/2 - 1.99 Acres |
|
Size Total Text
|
1.004 Ac|1/2 - 1.99 Acres |
|
Zoning Description
|
Hr |
Rooms
| Level |
Type |
Length |
Width |
Dimensions |
|
Basement |
5pc Bathroom |
|
|
Measurements not available |
|
Basement |
Storage |
|
|
19'3'' x 9'1'' |
|
Basement |
Gym |
|
|
19'9'' x 12'6'' |
|
Basement |
Living Room |
|
|
23'11'' x 9'11'' |
|
Basement |
Bedroom |
|
|
12'0'' x 10'5'' |
|
Basement |
Bedroom |
|
|
17'2'' x 10'5'' |
|
Basement |
Bedroom |
|
|
15'11'' x 15'0'' |
|
Main Level |
Office |
|
|
15'1'' x 9'11'' |
|
Main Level |
4pc Bathroom |
|
|
Measurements not available |
|
Main Level |
Bedroom |
|
|
14'6'' x 10'1'' |
|
Main Level |
Full Bathroom |
|
|
Measurements not available |
|
Main Level |
Primary Bedroom |
|
|
20'3'' x 13'10'' |
|
Main Level |
Living Room |
|
|
20'1'' x 16'8'' |
|
Main Level |
Dining Room |
|
|
23'0'' x 11'11'' |
|
Main Level |
Kitchen |
|
|
13'10'' x 12'2'' |
Utilities
|
Electricity
|
Available |
|
Natural Gas
|
Available |
https://www.realtor.ca/real-estate/27660106/54-asselin-drive-tiny



































