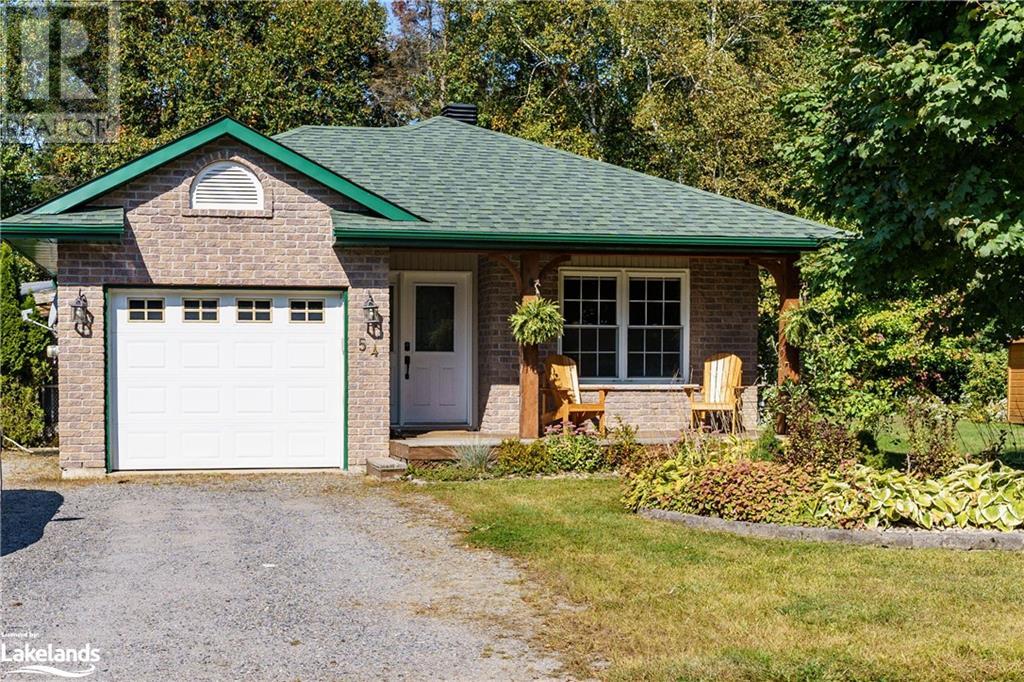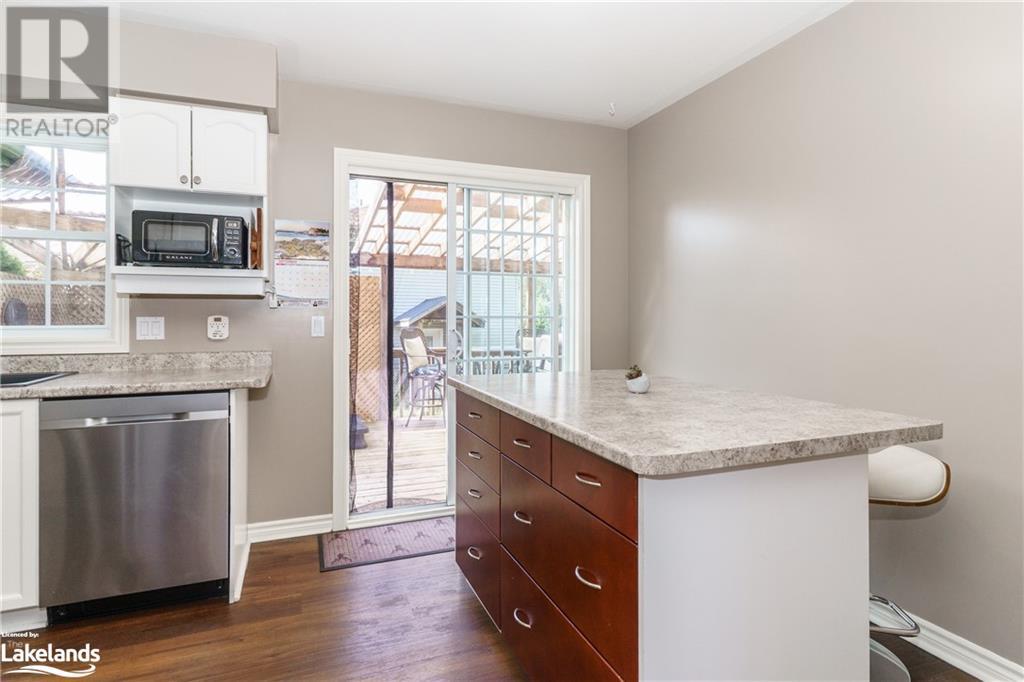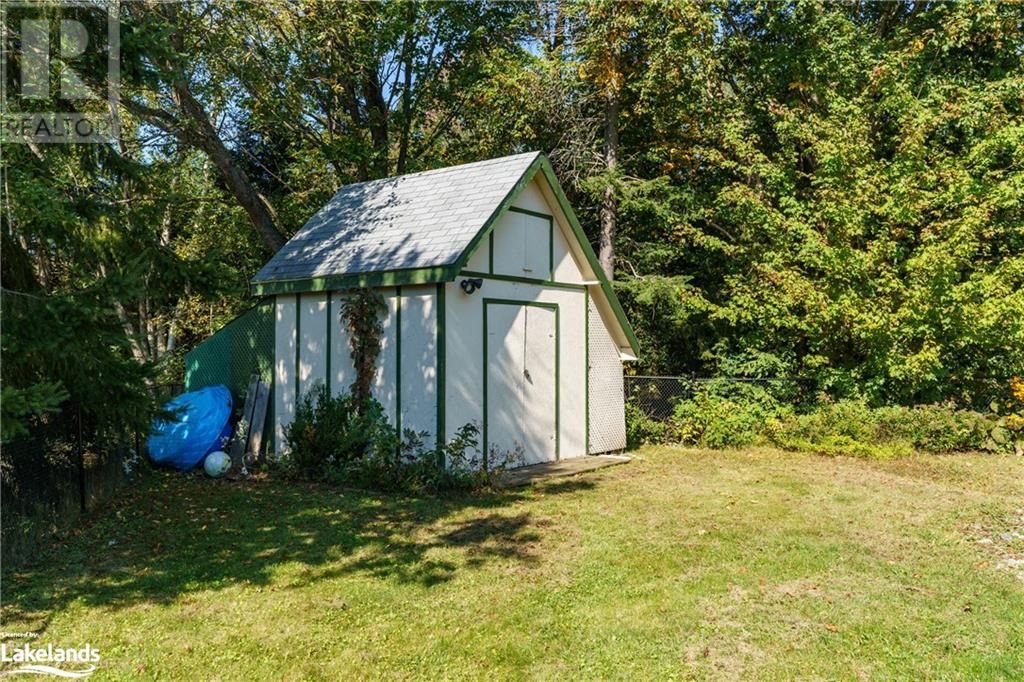3 Bedroom
2 Bathroom
1944 sqft
Fireplace
Central Air Conditioning
Forced Air
$690,000
MOVE-IN READY!! NESTLED ON RAVINE LOT, on quiet cul de sac, enhanced by mature trees & perennial gardens, yet only minutes from shopping, schools & cafes! Enjoy one of FRENCH'S FINE HOMES & the luxury of 2 updated bathrooms, updated kitchen with island seating, easy care laminate floors & the delightful bright spacious family room with Gas Fireplace! OPEN CONCEPT informal dining & living rooms add charm to entertaining enhanced by picnic perfect Covered Deck (31'X 12')with HOT TUB & BBQ! Add to that the impressive FIRE PIT & FENCED YARD and you've got your Backyard Oasis! Quiet separate bedroom wing in basement ideal for in-law suite, guests or teenagers. Convenient inside entry from attached garage along with large backyard shed for extra storage. (id:51398)
Open House
This property has open houses!
Starts at:
12:00 pm
Ends at:
2:00 pm
Property Details
|
MLS® Number
|
40649185 |
|
Property Type
|
Single Family |
|
Amenities Near By
|
Playground, Schools, Shopping |
|
Communication Type
|
High Speed Internet |
|
Community Features
|
Quiet Area |
|
Features
|
Cul-de-sac, Ravine, Backs On Greenbelt, Conservation/green Belt, Crushed Stone Driveway |
|
Parking Space Total
|
5 |
|
Structure
|
Shed, Porch |
Building
|
Bathroom Total
|
2 |
|
Bedrooms Above Ground
|
2 |
|
Bedrooms Below Ground
|
1 |
|
Bedrooms Total
|
3 |
|
Appliances
|
Hot Tub |
|
Basement Development
|
Finished |
|
Basement Type
|
Full (finished) |
|
Constructed Date
|
2000 |
|
Construction Style Attachment
|
Detached |
|
Cooling Type
|
Central Air Conditioning |
|
Exterior Finish
|
Brick, Vinyl Siding |
|
Fire Protection
|
Smoke Detectors |
|
Fireplace Present
|
Yes |
|
Fireplace Total
|
1 |
|
Fixture
|
Ceiling Fans |
|
Foundation Type
|
Block |
|
Heating Fuel
|
Natural Gas |
|
Heating Type
|
Forced Air |
|
Size Interior
|
1944 Sqft |
|
Type
|
House |
|
Utility Water
|
Municipal Water |
Parking
Land
|
Acreage
|
No |
|
Fence Type
|
Partially Fenced |
|
Land Amenities
|
Playground, Schools, Shopping |
|
Sewer
|
Municipal Sewage System |
|
Size Depth
|
152 Ft |
|
Size Frontage
|
60 Ft |
|
Size Total Text
|
1/2 - 1.99 Acres |
|
Zoning Description
|
R1 |
Rooms
| Level |
Type |
Length |
Width |
Dimensions |
|
Second Level |
4pc Bathroom |
|
|
9'0'' x 7'4'' |
|
Second Level |
Bedroom |
|
|
9'8'' x 8'9'' |
|
Second Level |
Primary Bedroom |
|
|
14'0'' x 10'0'' |
|
Basement |
Bonus Room |
|
|
11'0'' x 9'9'' |
|
Basement |
Laundry Room |
|
|
10'0'' x 8'8'' |
|
Basement |
Bedroom |
|
|
15'3'' x 11'4'' |
|
Lower Level |
3pc Bathroom |
|
|
7'8'' x 7'0'' |
|
Lower Level |
Family Room |
|
|
22'6'' x 12'0'' |
|
Main Level |
Kitchen |
|
|
14'9'' x 9'6'' |
|
Main Level |
Dining Room |
|
|
14'6'' x 9'6'' |
|
Main Level |
Living Room |
|
|
15'6'' x 10'6'' |
Utilities
|
Cable
|
Available |
|
Natural Gas
|
Available |
|
Telephone
|
Available |
https://www.realtor.ca/real-estate/27447640/54-killdeer-crescent-bracebridge







































