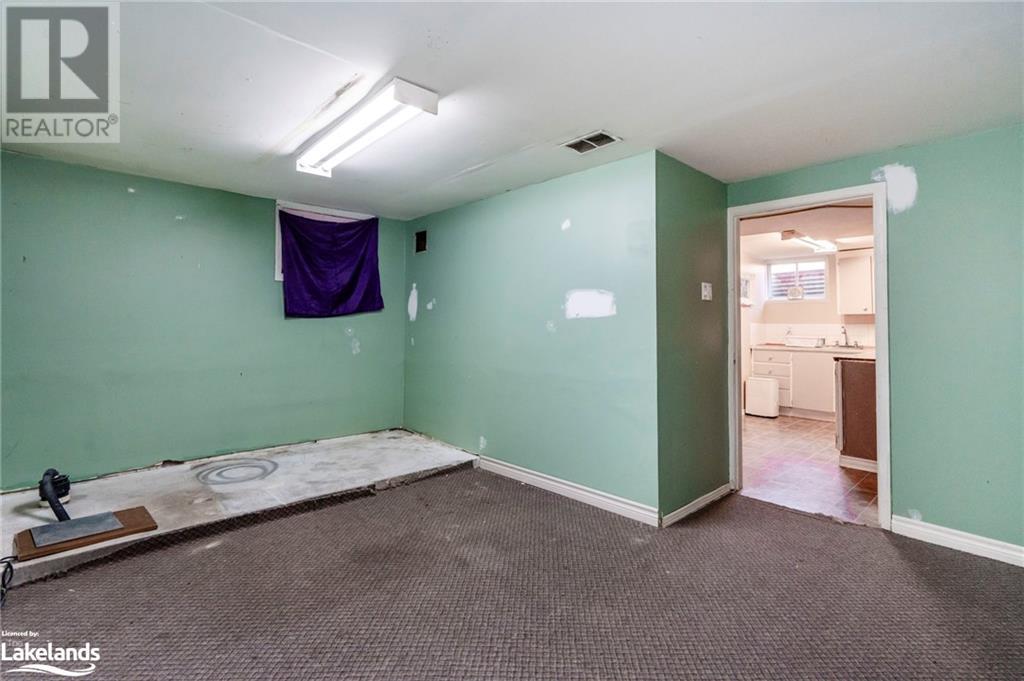4 Bedroom
2 Bathroom
1820 sqft
Bungalow
None
Forced Air
$469,500
**OPEN HOUSE THIS SATURDAY 11-1230** This home offers a unique blend of charm and practicality. The main level has three bedrooms, hardwood floors throughout and a cozy family room offering ample space for relaxation or entertainment. A highlight of this property is the in-law suite with a convenient kitchenette and the potential for easy separation, giving flexibility for extended family or rental income. Set on a quiet dead-end street, this home is nestled on a spacious 60 x 118 ft lot. You will also love the proximity to the beautiful Tay Shore walking trails, perfect for peaceful strolls and bike rides. Ideal for families or anyone looking to retreat from the hustle and bustle. Bring your personal touches to this charming property and make it your own. (id:51398)
Property Details
|
MLS® Number
|
40672839 |
|
Property Type
|
Single Family |
|
Amenities Near By
|
Beach, Marina, Park, Playground |
|
Equipment Type
|
Furnace, Rental Water Softener, Water Heater |
|
Features
|
Cul-de-sac, Wet Bar, Crushed Stone Driveway, Sump Pump, In-law Suite |
|
Parking Space Total
|
4 |
|
Rental Equipment Type
|
Furnace, Rental Water Softener, Water Heater |
Building
|
Bathroom Total
|
2 |
|
Bedrooms Above Ground
|
3 |
|
Bedrooms Below Ground
|
1 |
|
Bedrooms Total
|
4 |
|
Appliances
|
Dryer, Refrigerator, Stove, Wet Bar, Washer |
|
Architectural Style
|
Bungalow |
|
Basement Development
|
Finished |
|
Basement Type
|
Full (finished) |
|
Construction Style Attachment
|
Detached |
|
Cooling Type
|
None |
|
Exterior Finish
|
Aluminum Siding |
|
Heating Fuel
|
Natural Gas |
|
Heating Type
|
Forced Air |
|
Stories Total
|
1 |
|
Size Interior
|
1820 Sqft |
|
Type
|
House |
|
Utility Water
|
Municipal Water |
Land
|
Access Type
|
Highway Access |
|
Acreage
|
No |
|
Land Amenities
|
Beach, Marina, Park, Playground |
|
Sewer
|
Municipal Sewage System |
|
Size Depth
|
118 Ft |
|
Size Frontage
|
60 Ft |
|
Size Total Text
|
Under 1/2 Acre |
|
Zoning Description
|
R2 |
Rooms
| Level |
Type |
Length |
Width |
Dimensions |
|
Basement |
Storage |
|
|
4'6'' x 13'2'' |
|
Basement |
Kitchen |
|
|
6'8'' x 12'10'' |
|
Basement |
Laundry Room |
|
|
8'6'' x 7'3'' |
|
Basement |
3pc Bathroom |
|
|
5'0'' x 8'0'' |
|
Basement |
Bedroom |
|
|
14'9'' x 12'8'' |
|
Basement |
Recreation Room |
|
|
16'11'' x 25'11'' |
|
Main Level |
3pc Bathroom |
|
|
7'9'' x 4'11'' |
|
Main Level |
Bedroom |
|
|
11'8'' x 10'5'' |
|
Main Level |
Bedroom |
|
|
8'4'' x 10'5'' |
|
Main Level |
Primary Bedroom |
|
|
10'2'' x 13'10'' |
|
Main Level |
Living Room |
|
|
15'1'' x 13'5'' |
|
Main Level |
Eat In Kitchen |
|
|
16'1'' x 15'1'' |
Utilities
https://www.realtor.ca/real-estate/27612565/550-camilla-street-tay





















