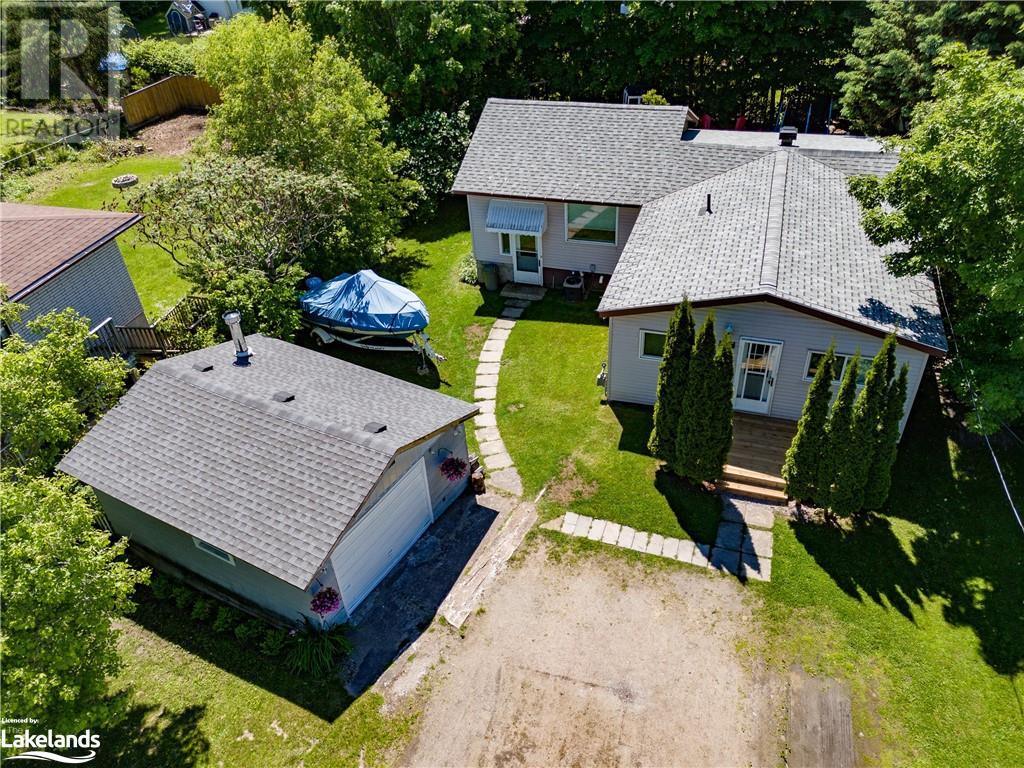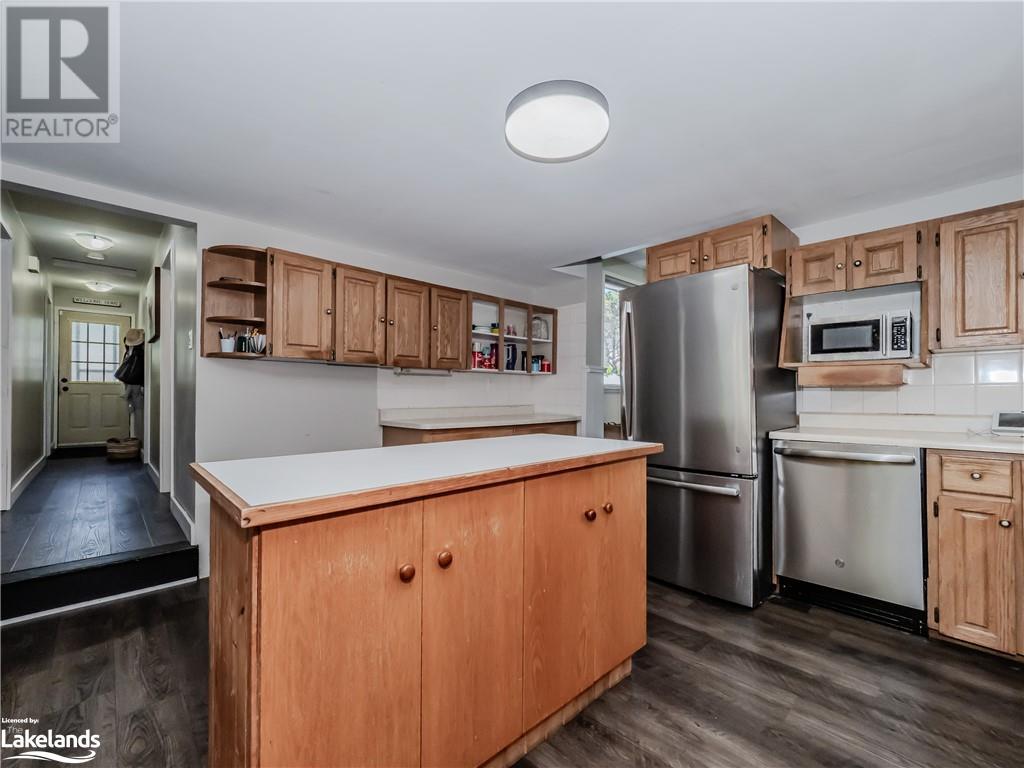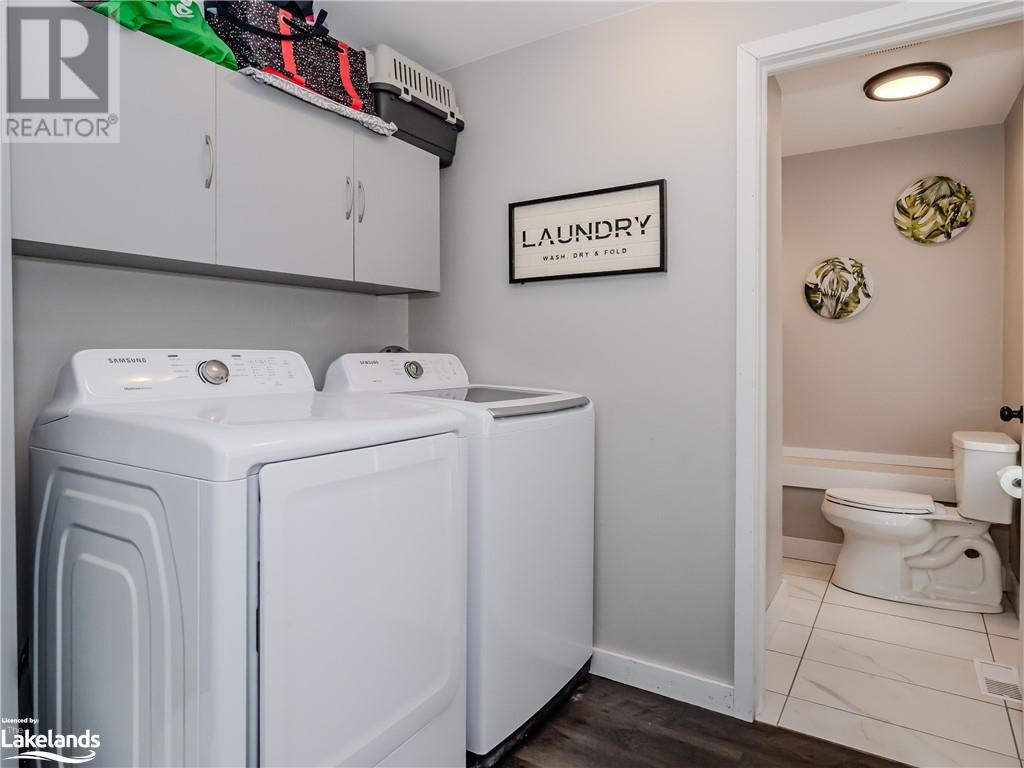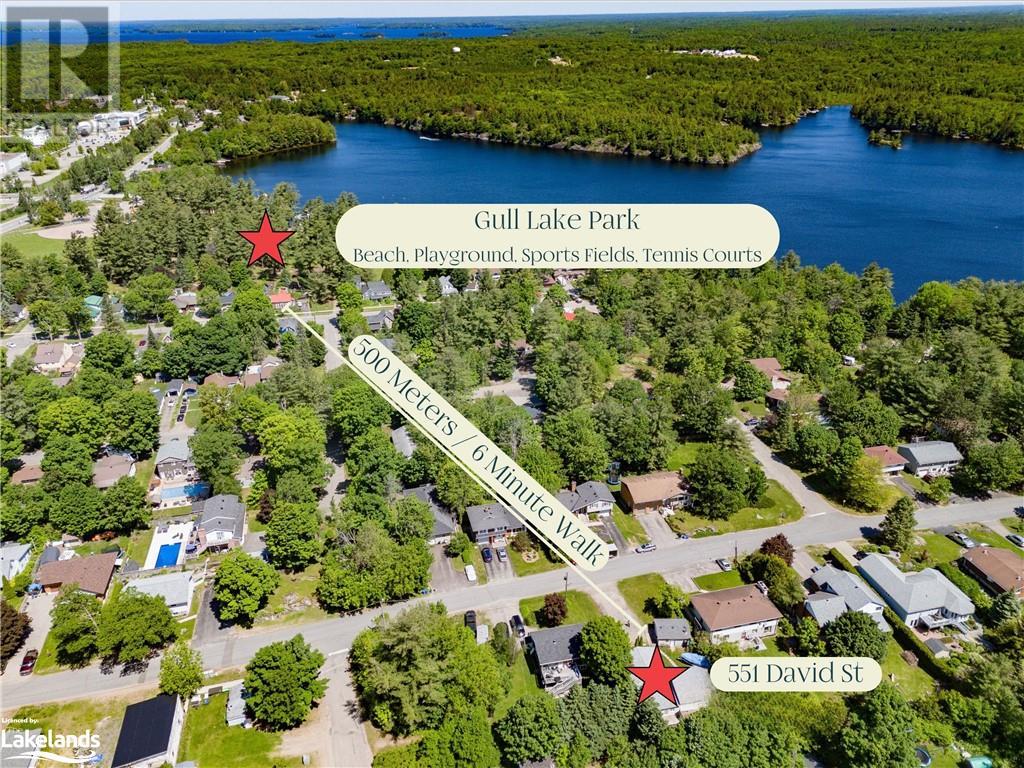3 Bedroom
2 Bathroom
1331 sqft
Bungalow
Central Air Conditioning
Forced Air
$529,000
This 3 bedroom, 2 full bathroom bungalow has excellent access to Gull Lake Park, as well as walking distance to downtown Gravenhurst. Located in a quiet residential area - the home is well laid out with an extra large living room, formal dining room and extra large laundry room. There is new vinyl plank flooring throughout - as well as two updated washrooms, an extra large deck off the back of the home and an updated front deck as well. The detached garage is insulated, with great lighting and a poured concrete floor and woodstove for the winter months. If you're looking for a family or retirement home in Gravenhurst - this might be the perfect fit for you! (id:51398)
Property Details
|
MLS® Number
|
40598835 |
|
Property Type
|
Single Family |
|
Amenities Near By
|
Beach, Park, Place Of Worship, Playground, Schools, Shopping |
|
Community Features
|
Quiet Area, Community Centre, School Bus |
|
Equipment Type
|
Water Heater |
|
Features
|
Sump Pump |
|
Parking Space Total
|
7 |
|
Rental Equipment Type
|
Water Heater |
Building
|
Bathroom Total
|
2 |
|
Bedrooms Above Ground
|
3 |
|
Bedrooms Total
|
3 |
|
Appliances
|
Dishwasher, Dryer, Microwave, Refrigerator, Stove, Washer, Window Coverings, Garage Door Opener |
|
Architectural Style
|
Bungalow |
|
Basement Development
|
Unfinished |
|
Basement Type
|
Partial (unfinished) |
|
Constructed Date
|
1950 |
|
Construction Style Attachment
|
Detached |
|
Cooling Type
|
Central Air Conditioning |
|
Exterior Finish
|
Vinyl Siding |
|
Fixture
|
Ceiling Fans |
|
Heating Fuel
|
Natural Gas |
|
Heating Type
|
Forced Air |
|
Stories Total
|
1 |
|
Size Interior
|
1331 Sqft |
|
Type
|
House |
|
Utility Water
|
Municipal Water |
Parking
Land
|
Access Type
|
Road Access |
|
Acreage
|
No |
|
Land Amenities
|
Beach, Park, Place Of Worship, Playground, Schools, Shopping |
|
Sewer
|
Municipal Sewage System |
|
Size Depth
|
131 Ft |
|
Size Frontage
|
64 Ft |
|
Size Irregular
|
0.194 |
|
Size Total
|
0.194 Ac|under 1/2 Acre |
|
Size Total Text
|
0.194 Ac|under 1/2 Acre |
|
Zoning Description
|
R1 |
Rooms
| Level |
Type |
Length |
Width |
Dimensions |
|
Main Level |
5pc Bathroom |
|
|
4'11'' x 9'4'' |
|
Main Level |
Primary Bedroom |
|
|
9'0'' x 10'0'' |
|
Main Level |
Bedroom |
|
|
8'6'' x 7'11'' |
|
Main Level |
Bedroom |
|
|
8'6'' x 11'4'' |
|
Main Level |
3pc Bathroom |
|
|
5'3'' x 6'9'' |
|
Main Level |
Laundry Room |
|
|
18'10'' x 21'5'' |
|
Main Level |
Kitchen |
|
|
12'2'' x 13'4'' |
|
Main Level |
Living Room |
|
|
18'10'' x 21'5'' |
|
Main Level |
Foyer |
|
|
Measurements not available |
https://www.realtor.ca/real-estate/26991068/551-david-street-e-gravenhurst




































