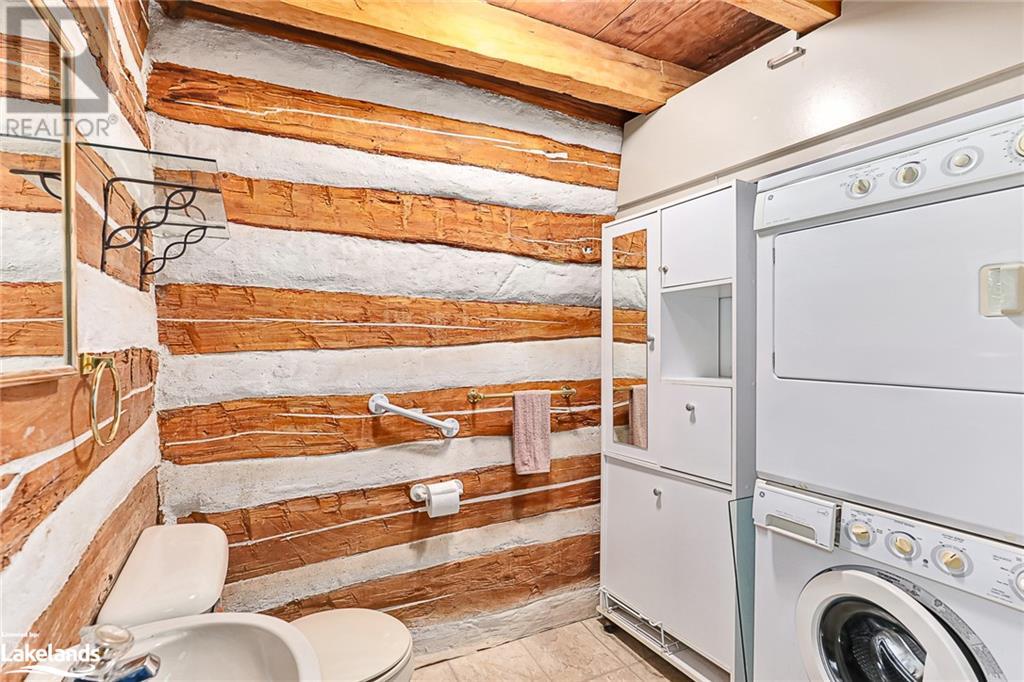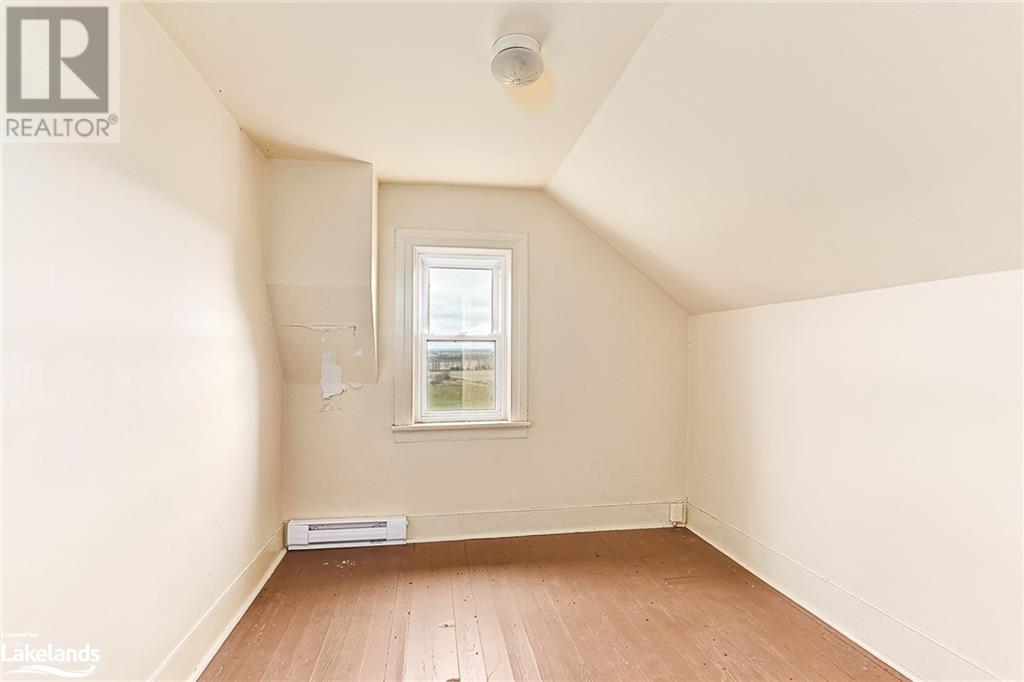4 Bedroom
2 Bathroom
1877 sqft
Fireplace
Central Air Conditioning
Forced Air, Stove, Heat Pump
Acreage
$799,995
Charming 1850s log home on 25 acres blending timeless character with modern comforts. Featuring four bedrooms and two bathrooms, the home is nestled back from the road, providing a private retreat with sweeping views of lush farmland, the stunning escarpment, and, from a lookout point on the property, breathtaking views of Georgian Bay. A lovely wrap-around veranda and pergola-shaded patio with a retractable sun screen offer inviting spaces for outdoor entertaining or quiet relaxation. Inside, an energy-efficient 4-ton forced air heat pump provides year-round comfort, complemented by a cozy wood stove that enhances the ambience of the historic log interior. A thoughtful addition from the early 1900s has transformed part of the home into a bright and welcoming dining and living room area, with two additional bedrooms and an office space upstairs. The original log home retains its charm with a kitchen, family room, main-floor laundry, and 2-piece bath, while the upper level includes two more bedrooms and a 4-piece bath. Other features include a drilled well, metal roof, and 200-amp service. A drive shed with a heated workshop, hydro, and water adds functionality. With it's rustic charm and modern amenities this home is a rare gem for those seeking a tranquil retreat amidst the area's natural beauty. Enjoy close proximity to amenities in the town of Meaford, hiking/biking trails, Georgian Bay and more! (id:51398)
Property Details
|
MLS® Number
|
40675928 |
|
Property Type
|
Single Family |
|
Amenities Near By
|
Hospital |
|
Community Features
|
Quiet Area, Community Centre, School Bus |
|
Equipment Type
|
None |
|
Features
|
Country Residential |
|
Parking Space Total
|
10 |
|
Rental Equipment Type
|
None |
|
Structure
|
Shed |
Building
|
Bathroom Total
|
2 |
|
Bedrooms Above Ground
|
4 |
|
Bedrooms Total
|
4 |
|
Appliances
|
Dishwasher, Dryer, Refrigerator, Stove, Washer |
|
Basement Development
|
Unfinished |
|
Basement Type
|
Partial (unfinished) |
|
Constructed Date
|
1856 |
|
Construction Style Attachment
|
Detached |
|
Cooling Type
|
Central Air Conditioning |
|
Exterior Finish
|
Stucco, Log |
|
Fireplace Fuel
|
Wood |
|
Fireplace Present
|
Yes |
|
Fireplace Total
|
1 |
|
Fireplace Type
|
Stove |
|
Foundation Type
|
Stone |
|
Half Bath Total
|
1 |
|
Heating Type
|
Forced Air, Stove, Heat Pump |
|
Stories Total
|
2 |
|
Size Interior
|
1877 Sqft |
|
Type
|
House |
|
Utility Water
|
Drilled Well |
Land
|
Access Type
|
Road Access |
|
Acreage
|
Yes |
|
Land Amenities
|
Hospital |
|
Sewer
|
Septic System |
|
Size Irregular
|
24.8 |
|
Size Total
|
24.8 Ac|10 - 24.99 Acres |
|
Size Total Text
|
24.8 Ac|10 - 24.99 Acres |
|
Zoning Description
|
Nec |
Rooms
| Level |
Type |
Length |
Width |
Dimensions |
|
Second Level |
Bedroom |
|
|
10'2'' x 6'10'' |
|
Second Level |
Bedroom |
|
|
10'2'' x 10'1'' |
|
Second Level |
Den |
|
|
13'5'' x 16'5'' |
|
Second Level |
4pc Bathroom |
|
|
5'0'' x 9' |
|
Second Level |
Bedroom |
|
|
11'6'' x 9'0'' |
|
Second Level |
Primary Bedroom |
|
|
12'0'' x 18'11'' |
|
Main Level |
2pc Bathroom |
|
|
8'3'' x 8'9'' |
|
Main Level |
Family Room |
|
|
15'2'' x 18'0'' |
|
Main Level |
Dining Room |
|
|
8'2'' x 15'6'' |
|
Main Level |
Kitchen |
|
|
8'10'' x 8'8'' |
|
Main Level |
Living Room |
|
|
16'11'' x 15'8'' |
https://www.realtor.ca/real-estate/27653754/598519-concession-road-2-concession-n-meaford-municipality


































