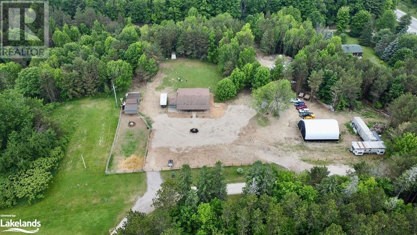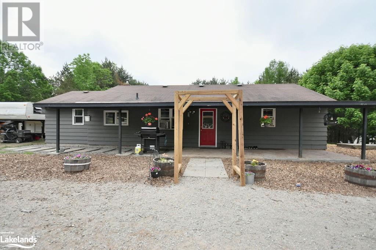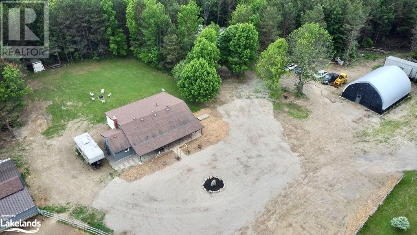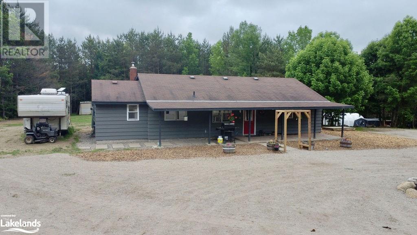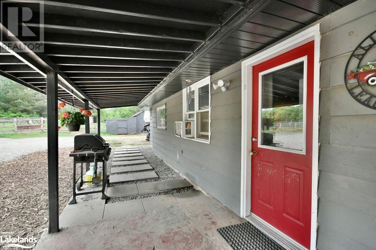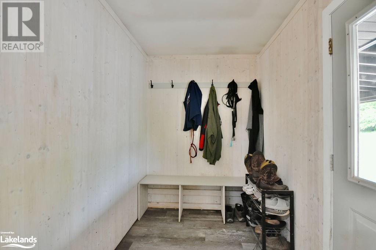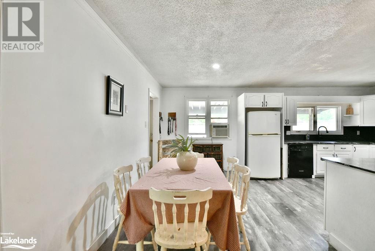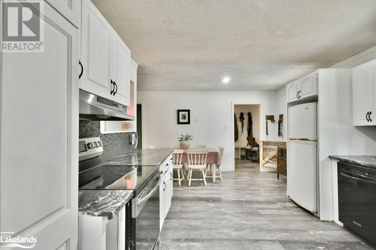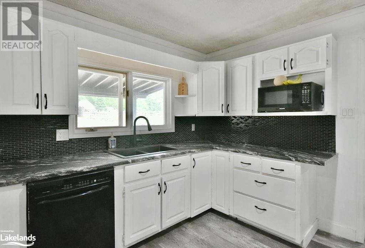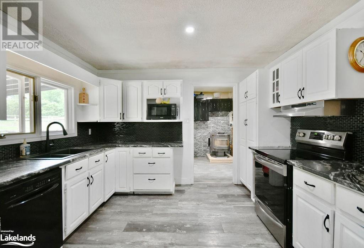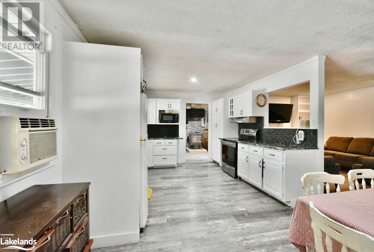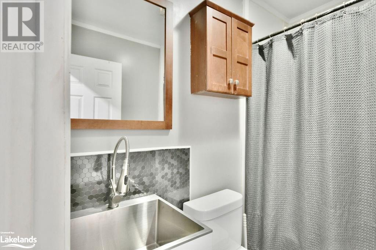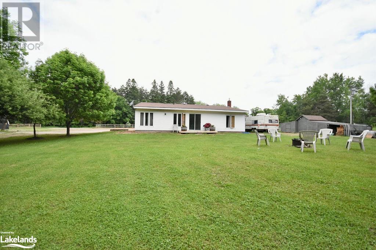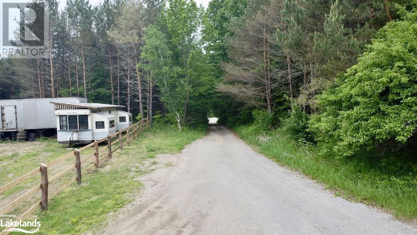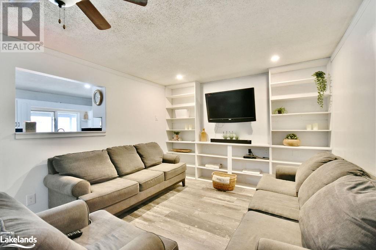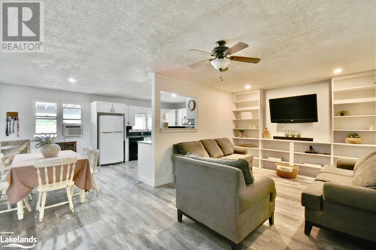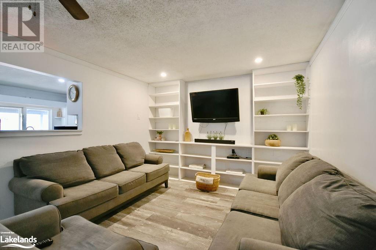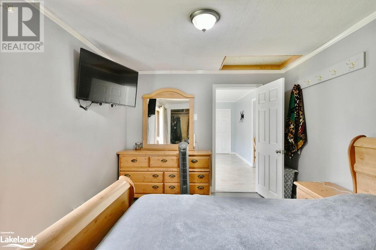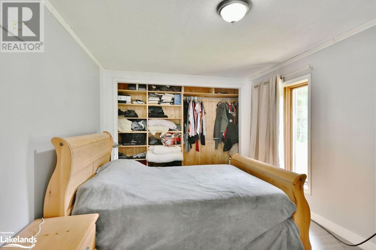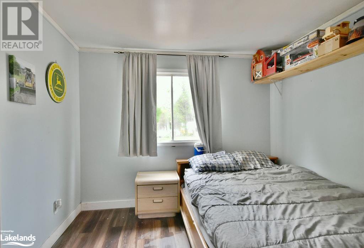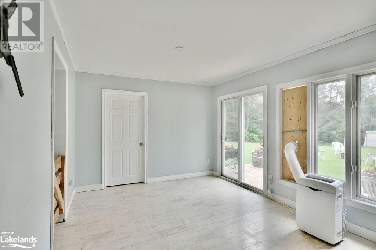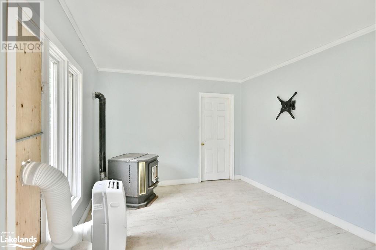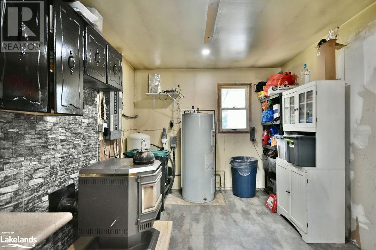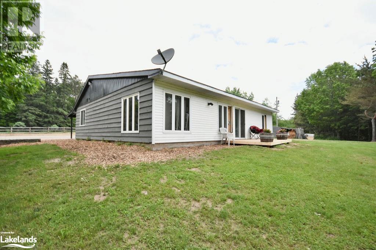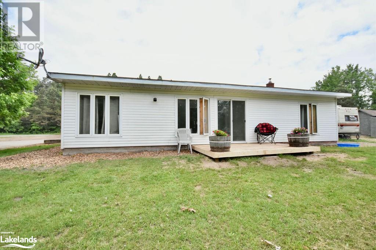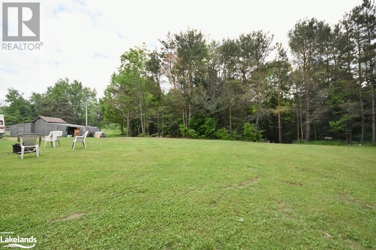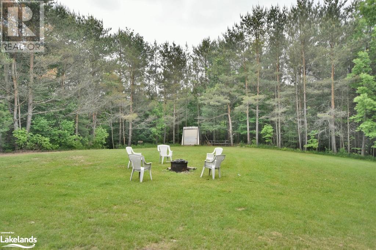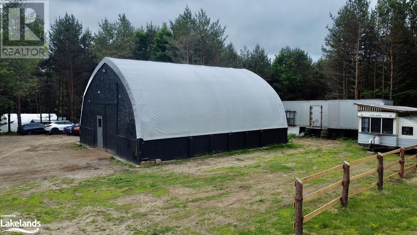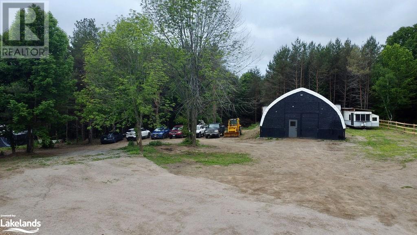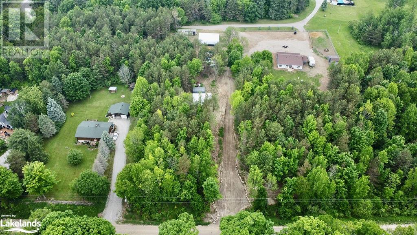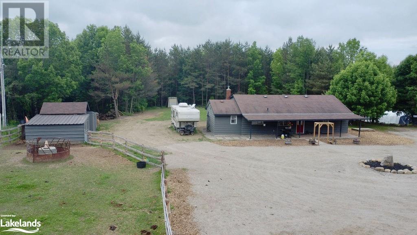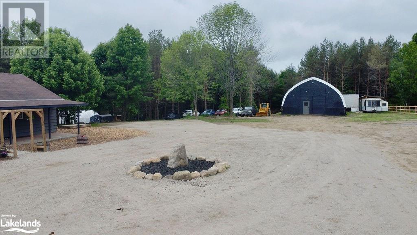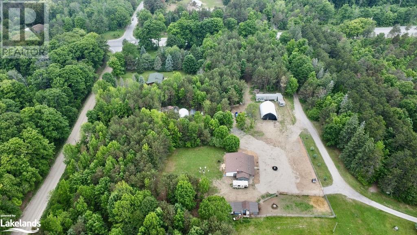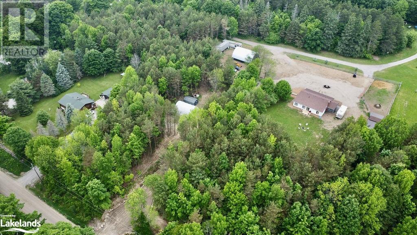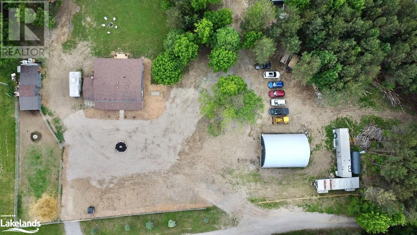5989 Penetanguishene Road Springwater, Ontario L0L 1P0
$1,100,000
Welcome to 5989 Penetanguishene Road. This single story 3 bdrm home is situated on 4.43 acres and provides an expansive property to enjoy the outdoors and privacy. Commute to Barrie, Mount Saint Louis, Horseshoe Valley, Orr Lake, and more. A portion of the side property is fenced for animals and currently has cows that call it home. Enjoy a large 30 X 40 shop with a furnace that can be used to store your toys or to work on your vehicles. The home rests in the middle of a cleared 2 acres giving you a circular driveway and a large backyard to enjoy fires, sports or sit and drink your coffee on the newly built 8 X 12 deck while watching nature in the wooded forest behind you. Your future hobbies await! (id:51398)
Open House
This property has open houses!
10:00 am
Ends at:12:00 pm
Property Details
| MLS® Number | 40600615 |
| Property Type | Single Family |
| Community Features | School Bus |
| Features | Crushed Stone Driveway, Country Residential |
| Parking Space Total | 10 |
| Structure | Workshop, Barn |
Building
| Bathroom Total | 1 |
| Bedrooms Above Ground | 3 |
| Bedrooms Total | 3 |
| Architectural Style | Bungalow |
| Basement Type | None |
| Constructed Date | 1975 |
| Construction Material | Wood Frame |
| Construction Style Attachment | Detached |
| Cooling Type | Window Air Conditioner |
| Exterior Finish | Vinyl Siding, Wood |
| Fireplace Present | Yes |
| Fireplace Total | 2 |
| Stories Total | 1 |
| Size Interior | 1512 Sqft |
| Type | House |
| Utility Water | Drilled Well |
Land
| Access Type | Highway Access |
| Acreage | Yes |
| Sewer | Septic System |
| Size Frontage | 349 Ft |
| Size Total Text | 2 - 4.99 Acres |
| Zoning Description | A |
Rooms
| Level | Type | Length | Width | Dimensions |
|---|---|---|---|---|
| Main Level | Family Room | 16'3'' x 10'7'' | ||
| Main Level | Primary Bedroom | 15'9'' x 9'10'' | ||
| Main Level | Bedroom | 10'2'' x 12'3'' | ||
| Main Level | 4pc Bathroom | Measurements not available | ||
| Main Level | Office | 8'0'' x 10'5'' | ||
| Main Level | Bedroom | 10'8'' x 8'10'' | ||
| Main Level | Laundry Room | Measurements not available | ||
| Main Level | Utility Room | 9'7'' x 15' | ||
| Main Level | Living Room | 19'3'' x 11'7'' | ||
| Main Level | Eat In Kitchen | 19'8'' x 11'6'' | ||
| Main Level | Mud Room | 5'0'' x 6'0'' |
https://www.realtor.ca/real-estate/27000293/5989-penetanguishene-road-springwater
Interested?
Contact us for more information
