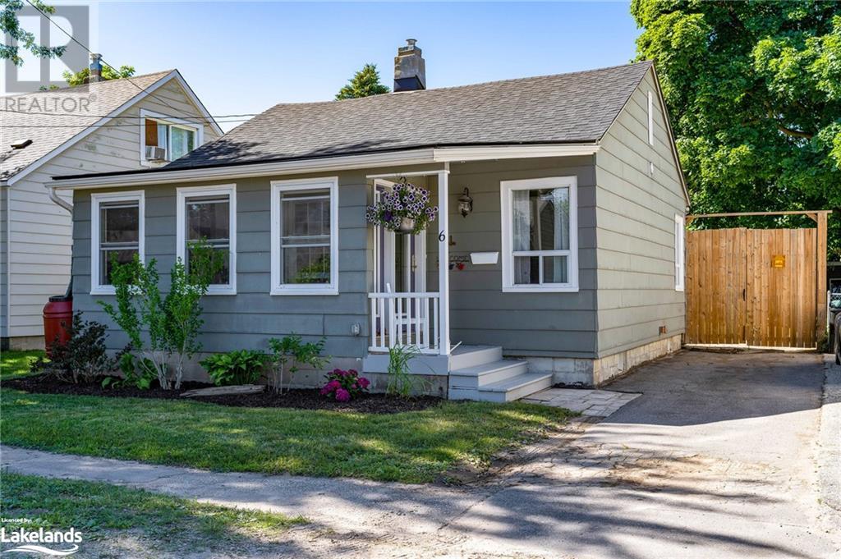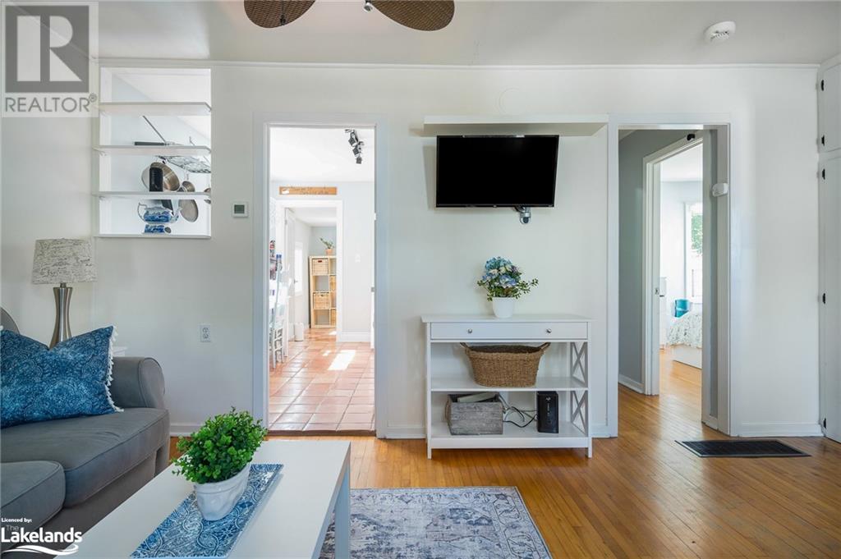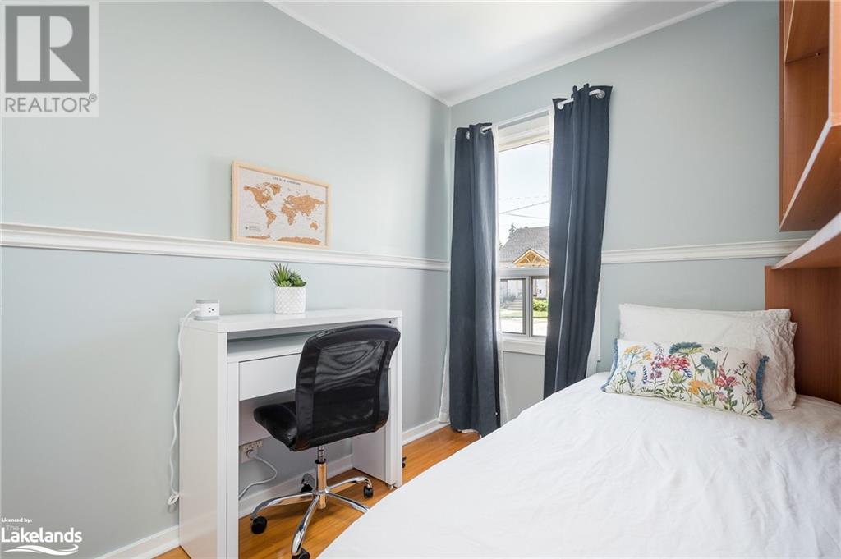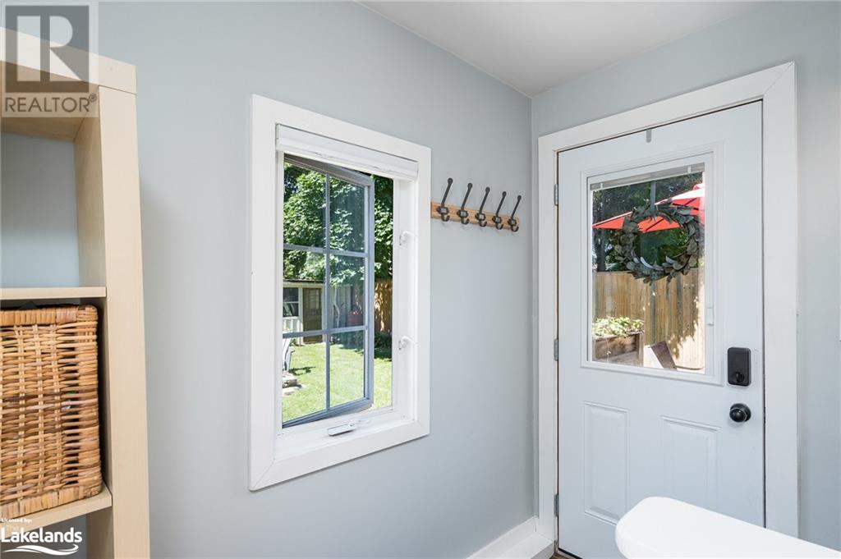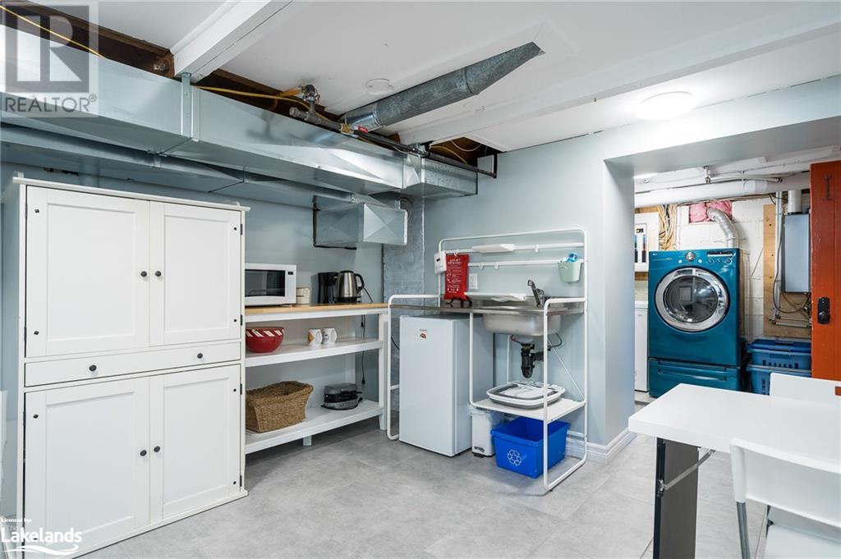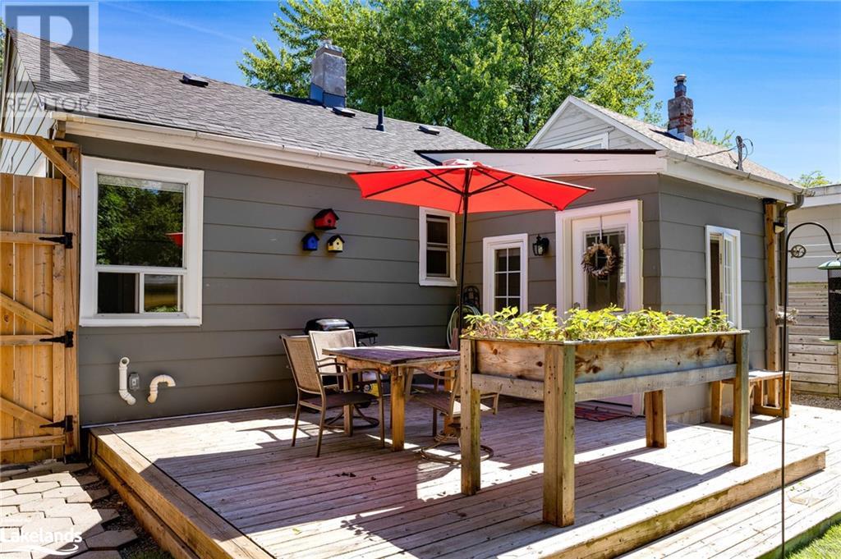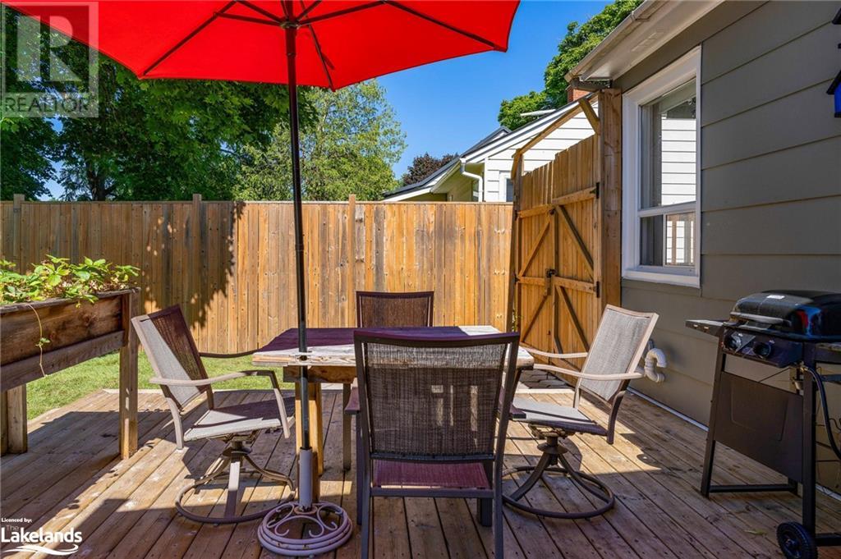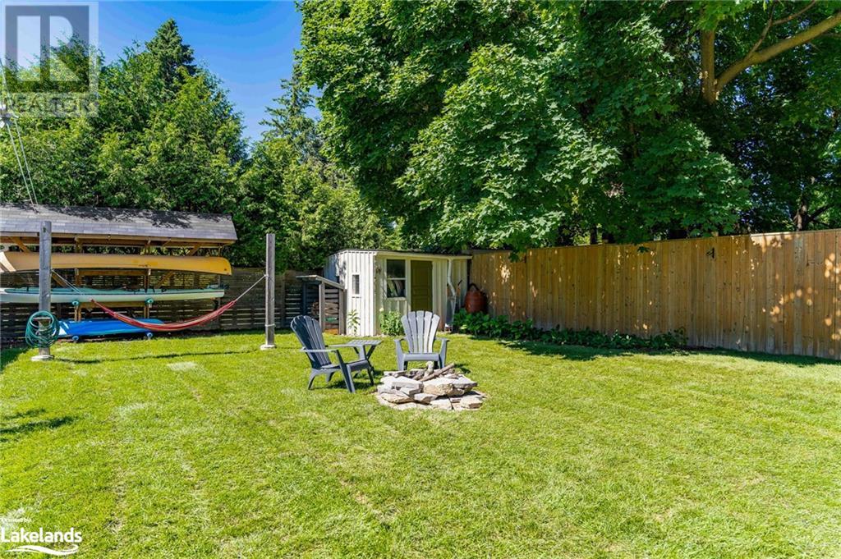3 Bedroom
2 Bathroom
1447 sqft
Bungalow
None
Forced Air
$599,000
This adorable 3 bedroom, 2 full-bathroom home, centrally located in Collingwood...an easy walk to downtown, Central Park/YMCA and numerous schools...has had plenty of upgrades over the last few years. Including the roof and furnace which have been recently replaced, a large window has been installed in the basement brightening up the whole space and providing egress from the lower level. Entering the home through the south facing sun-room, you're provided with a warm and welcoming feeling that gives only good vibes. With 2 bedrooms on the main floor and one in the basement, along with a small rec-room and a second full bathroom, it has a unique layout for a smaller, in-town home. There is a fully fenced yard offering plenty of privacy, recently sodded, with a cute little garden shed. There's even a covered rack to store your SUP's, canoes or kayaks! This efficient little home is all about being cozy and comfortable...imagine making it your own and enjoying all that Collingwood has to offer! (id:51398)
Property Details
|
MLS® Number
|
40613642 |
|
Property Type
|
Single Family |
|
Amenities Near By
|
Hospital, Park, Place Of Worship, Playground, Public Transit, Schools, Shopping, Ski Area |
|
Community Features
|
Community Centre |
|
Parking Space Total
|
2 |
Building
|
Bathroom Total
|
2 |
|
Bedrooms Above Ground
|
2 |
|
Bedrooms Below Ground
|
1 |
|
Bedrooms Total
|
3 |
|
Appliances
|
Dishwasher, Dryer, Microwave, Stove, Washer, Window Coverings |
|
Architectural Style
|
Bungalow |
|
Basement Development
|
Finished |
|
Basement Type
|
Full (finished) |
|
Construction Style Attachment
|
Detached |
|
Cooling Type
|
None |
|
Exterior Finish
|
Masonite, Colour Loc |
|
Fixture
|
Ceiling Fans |
|
Foundation Type
|
Block |
|
Heating Fuel
|
Natural Gas |
|
Heating Type
|
Forced Air |
|
Stories Total
|
1 |
|
Size Interior
|
1447 Sqft |
|
Type
|
House |
|
Utility Water
|
Municipal Water |
Land
|
Acreage
|
No |
|
Land Amenities
|
Hospital, Park, Place Of Worship, Playground, Public Transit, Schools, Shopping, Ski Area |
|
Sewer
|
Municipal Sewage System |
|
Size Depth
|
99 Ft |
|
Size Frontage
|
40 Ft |
|
Size Total Text
|
Under 1/2 Acre |
|
Zoning Description
|
R2 |
Rooms
| Level |
Type |
Length |
Width |
Dimensions |
|
Basement |
Laundry Room |
|
|
16'6'' x 8'7'' |
|
Basement |
4pc Bathroom |
|
|
Measurements not available |
|
Basement |
Family Room |
|
|
13'0'' x 11'1'' |
|
Basement |
Bedroom |
|
|
14'9'' x 10'6'' |
|
Main Level |
4pc Bathroom |
|
|
Measurements not available |
|
Main Level |
Sunroom |
|
|
15'8'' x 5'5'' |
|
Main Level |
Foyer |
|
|
9'8'' x 8'1'' |
|
Main Level |
Bedroom |
|
|
9'9'' x 8'1'' |
|
Main Level |
Primary Bedroom |
|
|
11'10'' x 9'10'' |
|
Main Level |
Eat In Kitchen |
|
|
11' x 8'1'' |
|
Main Level |
Living Room |
|
|
15'8'' x 11'9'' |
https://www.realtor.ca/real-estate/27111012/6-victory-drive-collingwood

