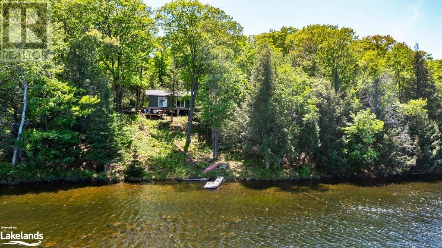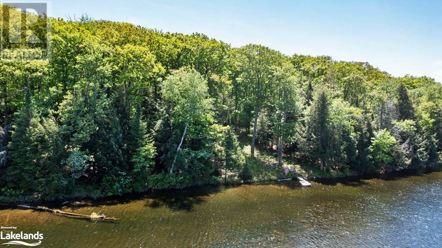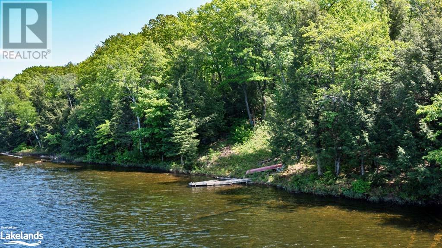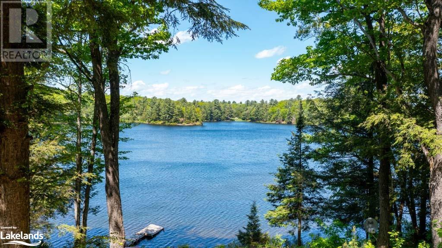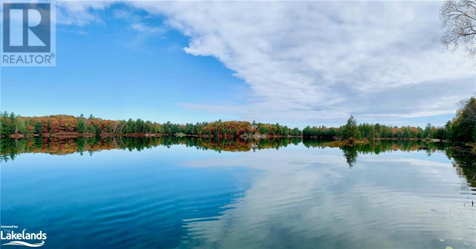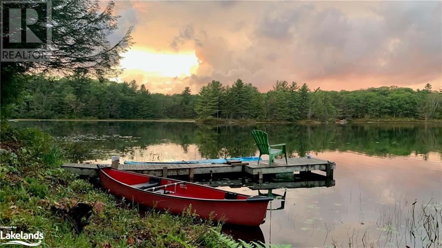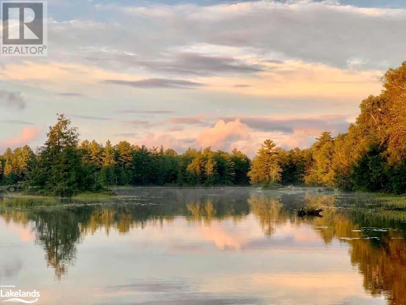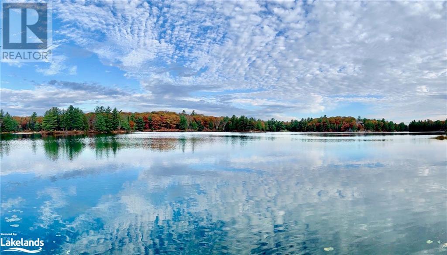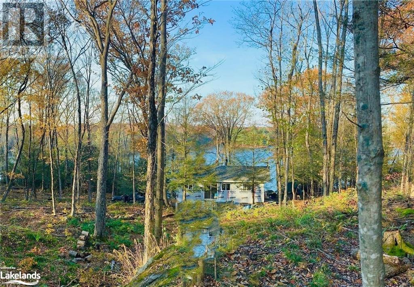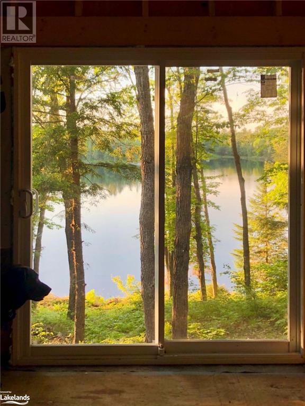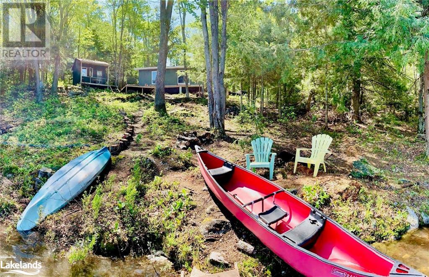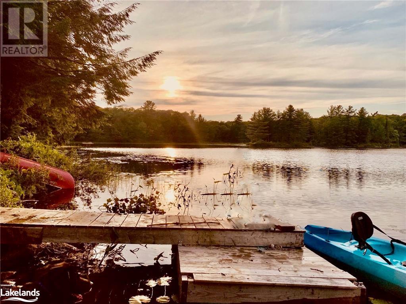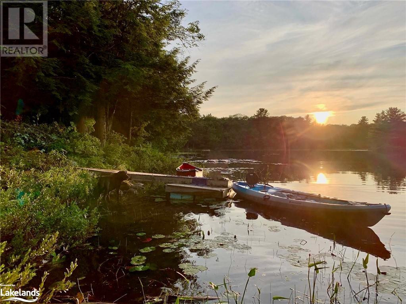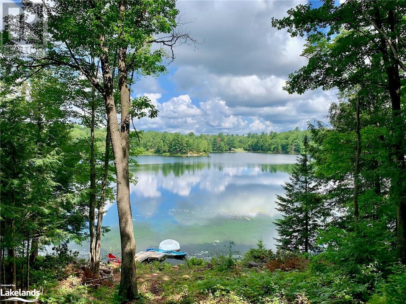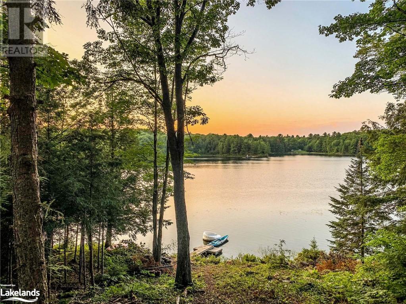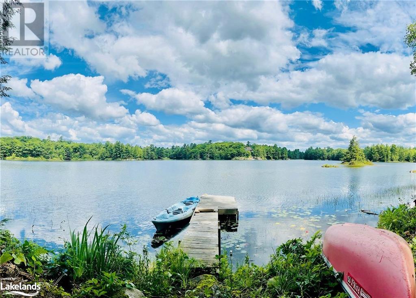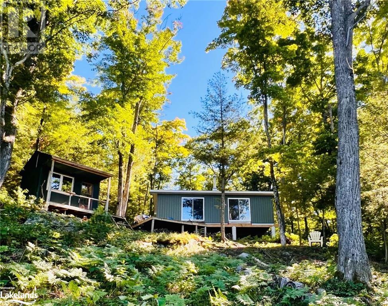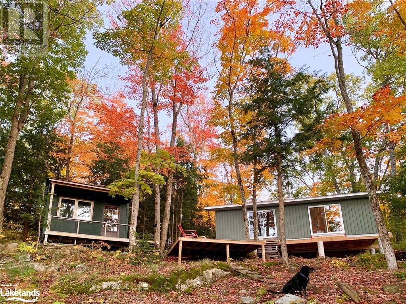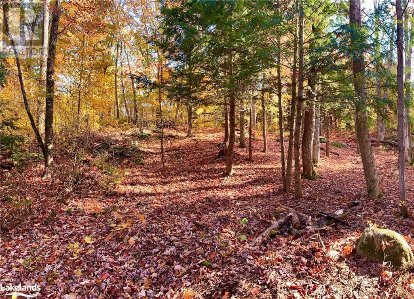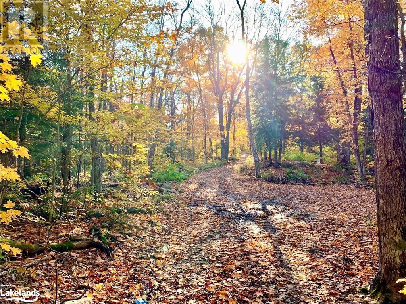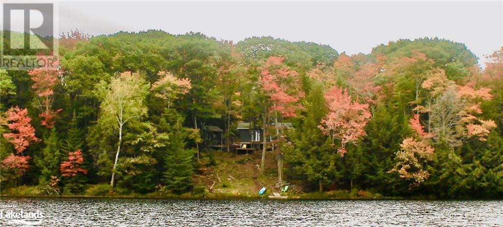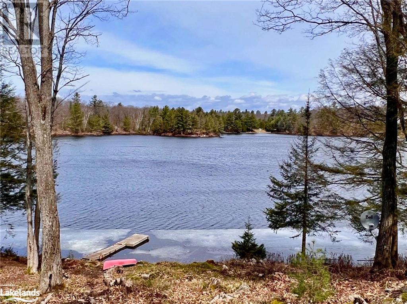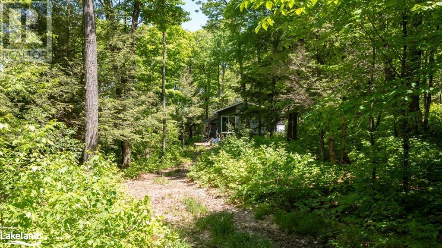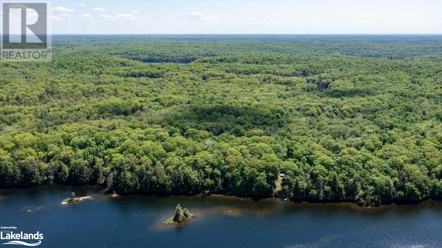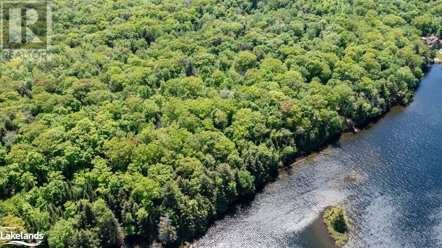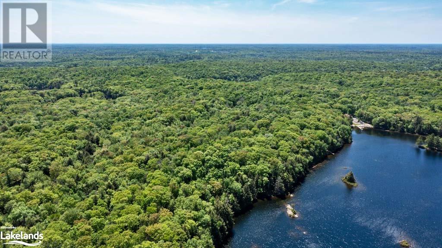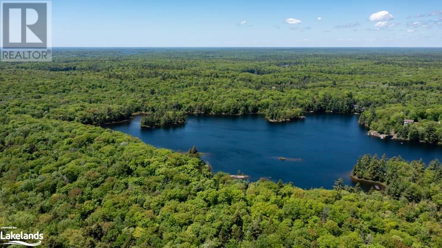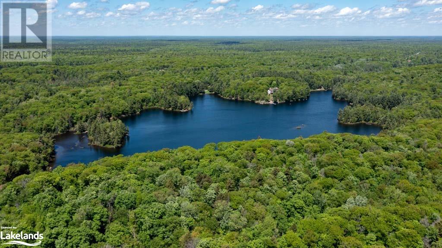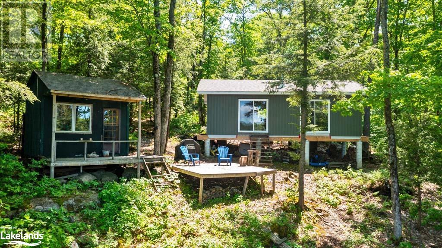2 Bedroom
1 Bathroom
600 sqft
Bungalow
None
Stove
Waterfront
Acreage
$799,000
ONE OF A KIND WATERFRONT PARADISE! 21.5 ACRES ON PEACEFUL, PRIVATE FARIS LAKE! Leave the stress of the city behind! Enjoy Peace & serenity, Wrapped in your own private lakeside acreage! Hydro is at the adjacent property, Recently constructed 2 bedroom insulated cabin (finish to your taste), Offers Stunning Long Lake Views, New solar fridge, Propane stove, Solar power & Generator included, Handy Bunkie/Shed 110 sq ft, Nature Lovers will embrace the Gentle sloping land to explore, Mature pines, Towering hardwoods, Swim, boat (electric), fish, canoe, kayak or paddle board on pristine SPRING-FED FARIS LAKE! Convenient road access with Parry Sound amenities only minutes away; Restaurants, Brewery, Shopping, Georgian Bay, State-of-the-art hospital, RARE PRIVACY ONLY 10 MINS to PARRY SOUND, 2 HOURS NORTH of the GTA! YOUR DREAM GETAWAY AWAITS! (id:51398)
Property Details
|
MLS® Number
|
40596336 |
|
Property Type
|
Single Family |
|
Amenities Near By
|
Golf Nearby, Hospital, Place Of Worship, Schools, Shopping |
|
Community Features
|
Quiet Area, Community Centre |
|
Features
|
Country Residential |
|
Parking Space Total
|
8 |
|
Structure
|
Shed |
|
View Type
|
Direct Water View |
|
Water Front Name
|
Faris Lake |
|
Water Front Type
|
Waterfront |
Building
|
Bathroom Total
|
1 |
|
Bedrooms Above Ground
|
2 |
|
Bedrooms Total
|
2 |
|
Appliances
|
Refrigerator, Gas Stove(s) |
|
Architectural Style
|
Bungalow |
|
Basement Type
|
None |
|
Constructed Date
|
2021 |
|
Construction Style Attachment
|
Detached |
|
Cooling Type
|
None |
|
Exterior Finish
|
Vinyl Siding |
|
Half Bath Total
|
1 |
|
Heating Type
|
Stove |
|
Stories Total
|
1 |
|
Size Interior
|
600 Sqft |
|
Type
|
House |
|
Utility Water
|
Cistern |
Land
|
Access Type
|
Road Access, Highway Nearby |
|
Acreage
|
Yes |
|
Land Amenities
|
Golf Nearby, Hospital, Place Of Worship, Schools, Shopping |
|
Sewer
|
No Sewage System |
|
Size Frontage
|
663 Ft |
|
Size Irregular
|
21.5 |
|
Size Total
|
21.5 Ac|10 - 24.99 Acres |
|
Size Total Text
|
21.5 Ac|10 - 24.99 Acres |
|
Surface Water
|
Lake |
|
Zoning Description
|
Sr1 |
Rooms
| Level |
Type |
Length |
Width |
Dimensions |
|
Main Level |
2pc Bathroom |
|
|
9'4'' x 8'7'' |
|
Main Level |
Bedroom |
|
|
9'8'' x 9'4'' |
|
Main Level |
Bedroom |
|
|
9'8'' x 9'4'' |
|
Main Level |
Great Room |
|
|
29'4'' x 9'1'' |
https://www.realtor.ca/real-estate/26959527/60-hawksview-lane-seguin
