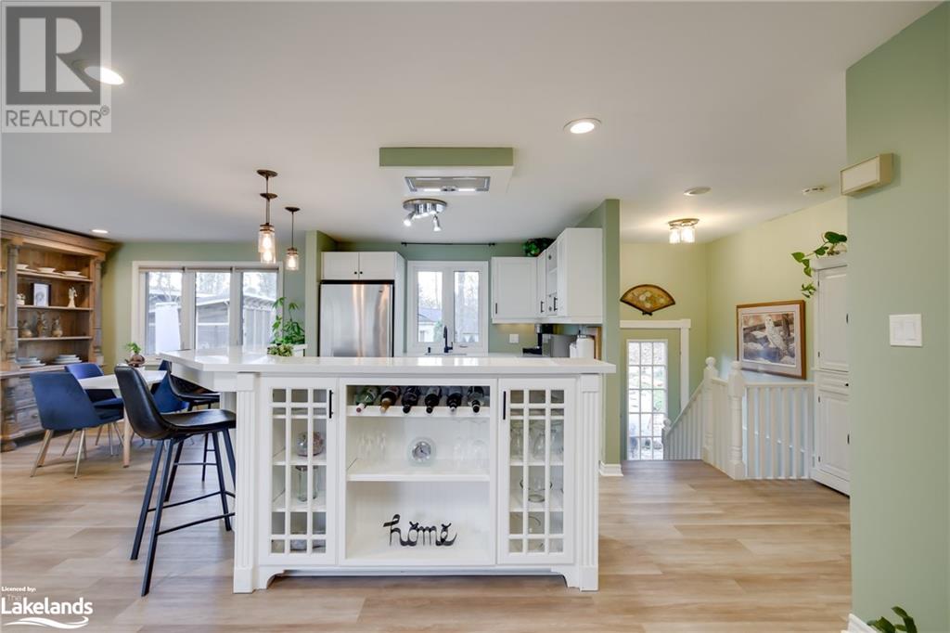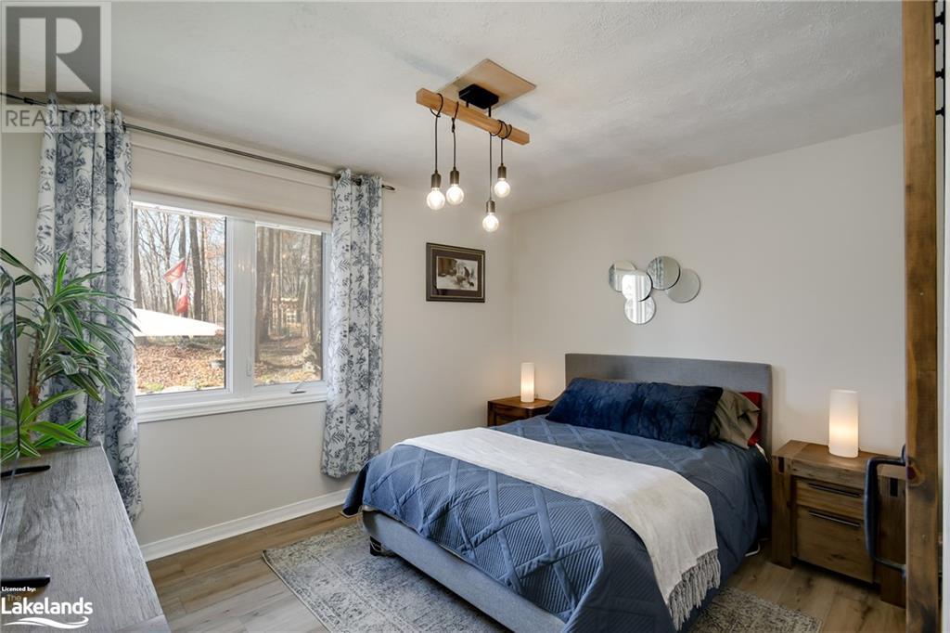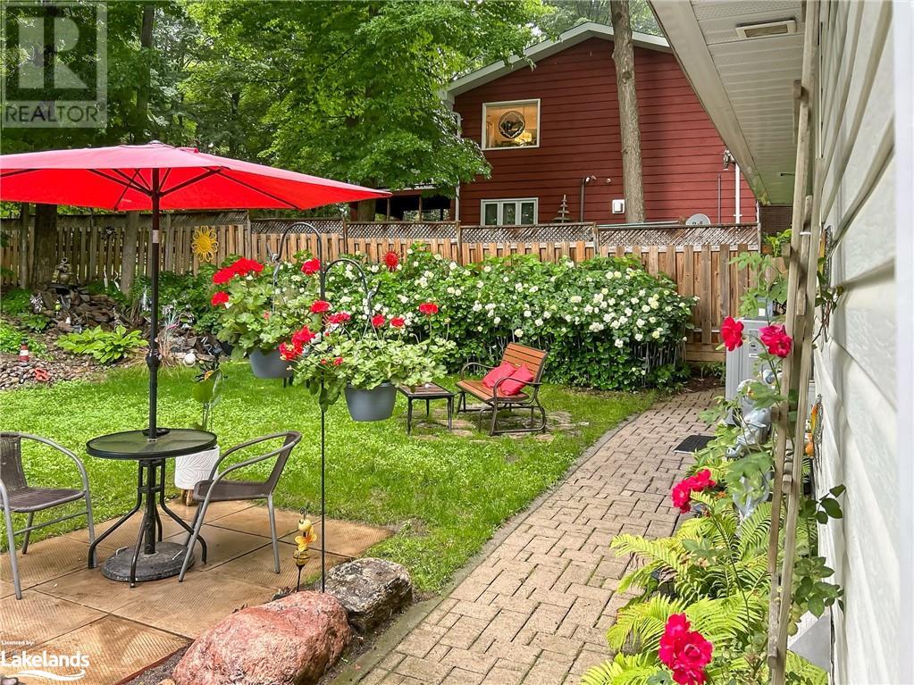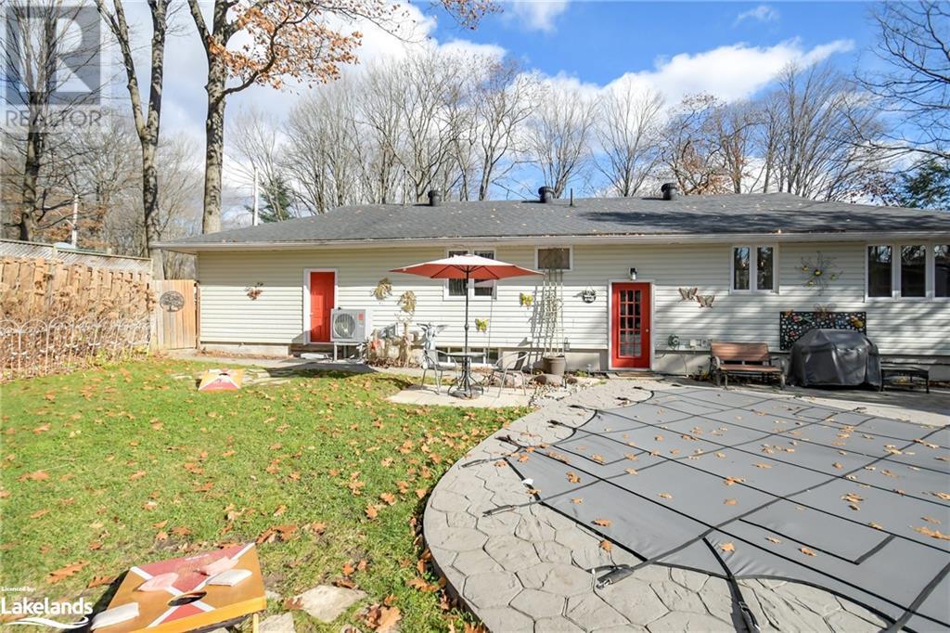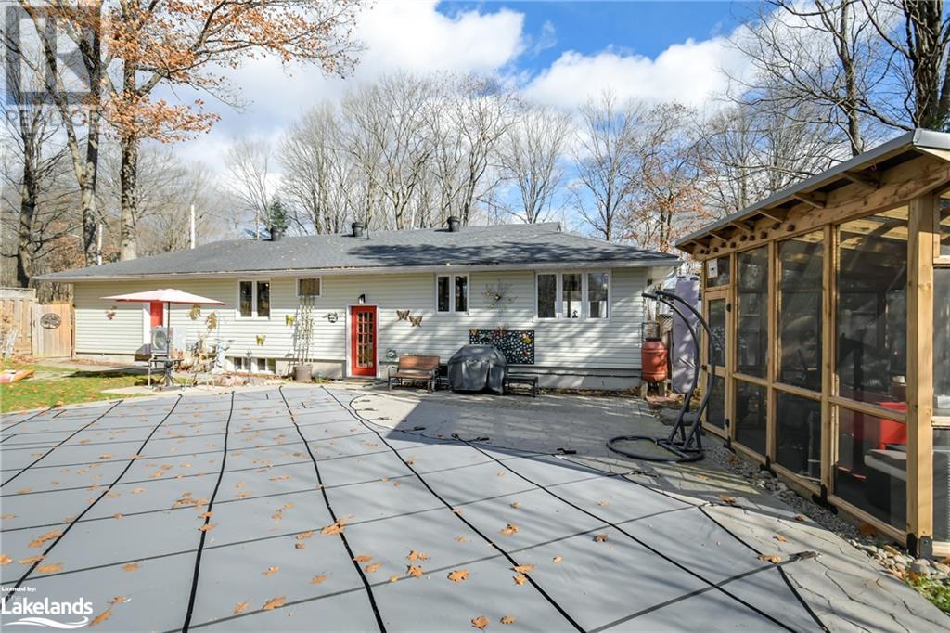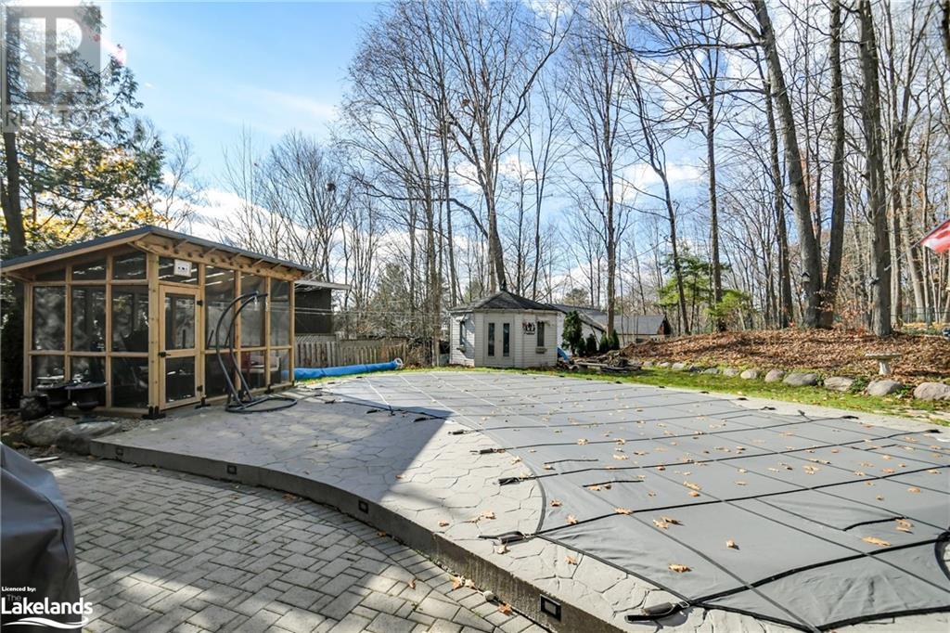3 Bedroom
2 Bathroom
2278 sqft
Bungalow
Fireplace
Inground Pool
Central Air Conditioning
Forced Air
Landscaped
$799,900
Wonderful package in quiet, established area of Bracebridge! This bungalow has 2278 total living sqft with fully finished basement sporting 3 bedrooms + a den for overflow guests, 2 full bathrooms, double car attached garage, built in sauna, in ground swimming pool, new screened in gazebo and fully fenced yard. Landscaping is on point with mature trees, gardens, a man made trickling stream and pond, stamped concrete patio and hot tub hookup ready for your new one to be installed. Dead end street, walking distance to town with virtually no traffic, safe for kids and pets alike. Many upgrades such as vinyl plank flooring, paint, gazebo, furnace, A/C and water heater (2023), kitchen countertops, bathroom vanity, as well as new solar and winter cover, equipment and heater (2021). Great home for entertaining with open concept kitchen/living/dining rooms upstairs, a character filled brick and rustic wet bar in the basement, gas fireplace, sauna and easy access to the backyard from both upstairs and down. Come visit this wonderful area and home today before it's gone! (id:51398)
Open House
This property has open houses!
Starts at:
1:00 pm
Ends at:
3:00 pm
Property Details
|
MLS® Number
|
40674910 |
|
Property Type
|
Single Family |
|
Amenities Near By
|
Hospital, Schools, Shopping |
|
Communication Type
|
High Speed Internet |
|
Community Features
|
Quiet Area |
|
Features
|
Cul-de-sac, Wet Bar, Paved Driveway, Gazebo, Sump Pump, Automatic Garage Door Opener |
|
Parking Space Total
|
6 |
|
Pool Type
|
Inground Pool |
|
Structure
|
Shed |
Building
|
Bathroom Total
|
2 |
|
Bedrooms Above Ground
|
3 |
|
Bedrooms Total
|
3 |
|
Appliances
|
Dishwasher, Dryer, Refrigerator, Sauna, Wet Bar, Washer, Gas Stove(s), Hood Fan, Window Coverings, Garage Door Opener |
|
Architectural Style
|
Bungalow |
|
Basement Development
|
Finished |
|
Basement Type
|
Full (finished) |
|
Constructed Date
|
1967 |
|
Construction Style Attachment
|
Detached |
|
Cooling Type
|
Central Air Conditioning |
|
Exterior Finish
|
Vinyl Siding |
|
Fire Protection
|
Smoke Detectors |
|
Fireplace Present
|
Yes |
|
Fireplace Total
|
1 |
|
Foundation Type
|
Block |
|
Heating Fuel
|
Natural Gas |
|
Heating Type
|
Forced Air |
|
Stories Total
|
1 |
|
Size Interior
|
2278 Sqft |
|
Type
|
House |
|
Utility Water
|
Municipal Water |
Parking
Land
|
Access Type
|
Road Access |
|
Acreage
|
No |
|
Land Amenities
|
Hospital, Schools, Shopping |
|
Landscape Features
|
Landscaped |
|
Sewer
|
Municipal Sewage System |
|
Size Depth
|
131 Ft |
|
Size Frontage
|
77 Ft |
|
Size Total Text
|
Under 1/2 Acre |
|
Zoning Description
|
R1 |
Rooms
| Level |
Type |
Length |
Width |
Dimensions |
|
Lower Level |
Laundry Room |
|
|
10'0'' x 9'0'' |
|
Lower Level |
Storage |
|
|
8'0'' x 3'0'' |
|
Lower Level |
Den |
|
|
14'2'' x 12'0'' |
|
Lower Level |
3pc Bathroom |
|
|
5'6'' x 8'9'' |
|
Lower Level |
Recreation Room |
|
|
18'0'' x 29'0'' |
|
Main Level |
Foyer |
|
|
7'0'' x 5'0'' |
|
Main Level |
Dining Room |
|
|
12'0'' x 10'5'' |
|
Main Level |
Living Room |
|
|
14'4'' x 10'8'' |
|
Main Level |
Kitchen |
|
|
10'0'' x 12'5'' |
|
Main Level |
4pc Bathroom |
|
|
9'8'' x 5'0'' |
|
Main Level |
Bedroom |
|
|
9'4'' x 12'5'' |
|
Main Level |
Bedroom |
|
|
9'4'' x 10'2'' |
|
Main Level |
Primary Bedroom |
|
|
10'0'' x 12'5'' |
Utilities
|
Cable
|
Available |
|
Electricity
|
Available |
|
Natural Gas
|
Available |
|
Telephone
|
Available |
https://www.realtor.ca/real-estate/27637598/61-woodland-drive-n-bracebridge






