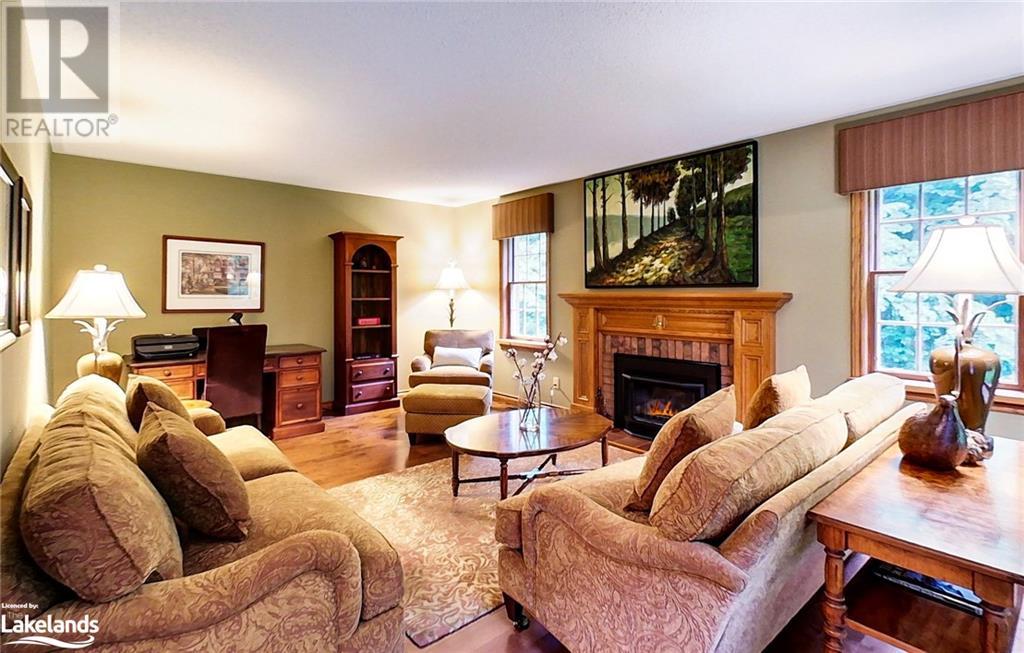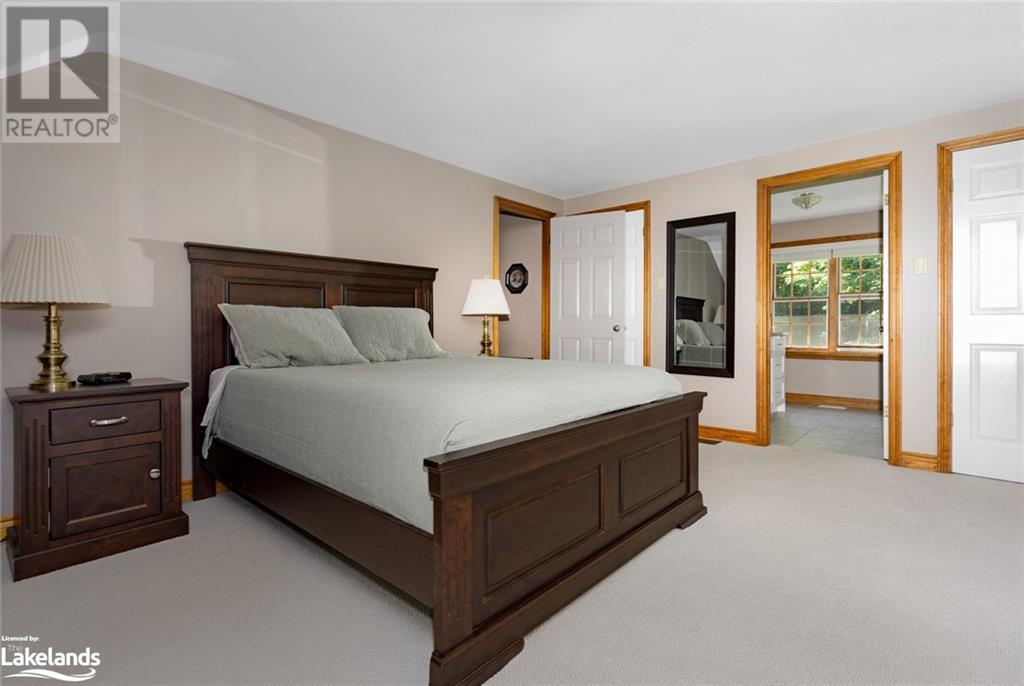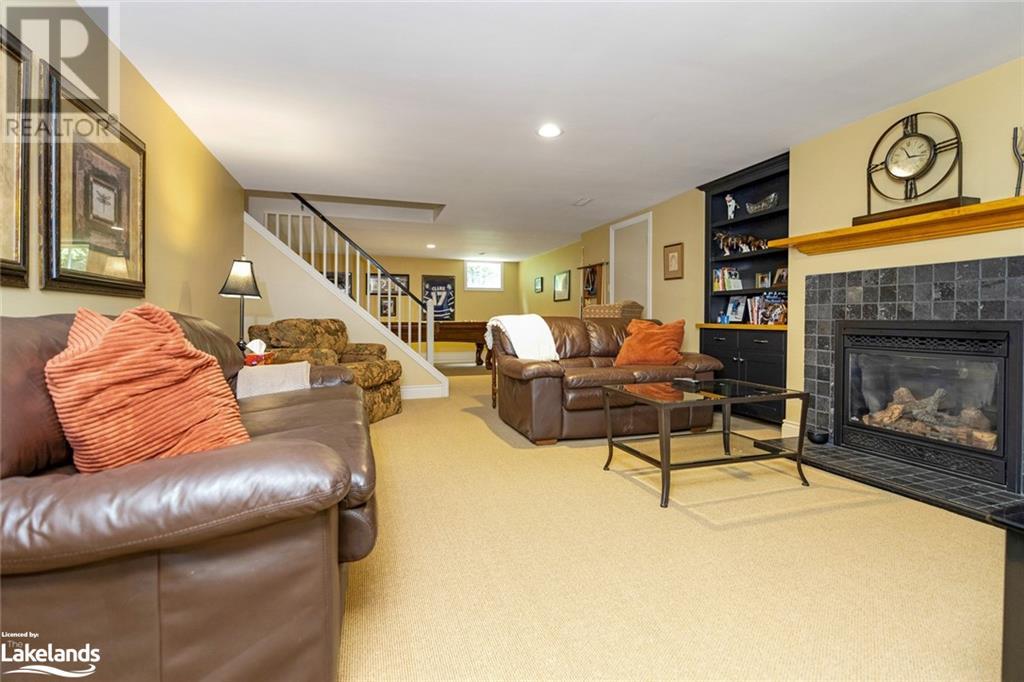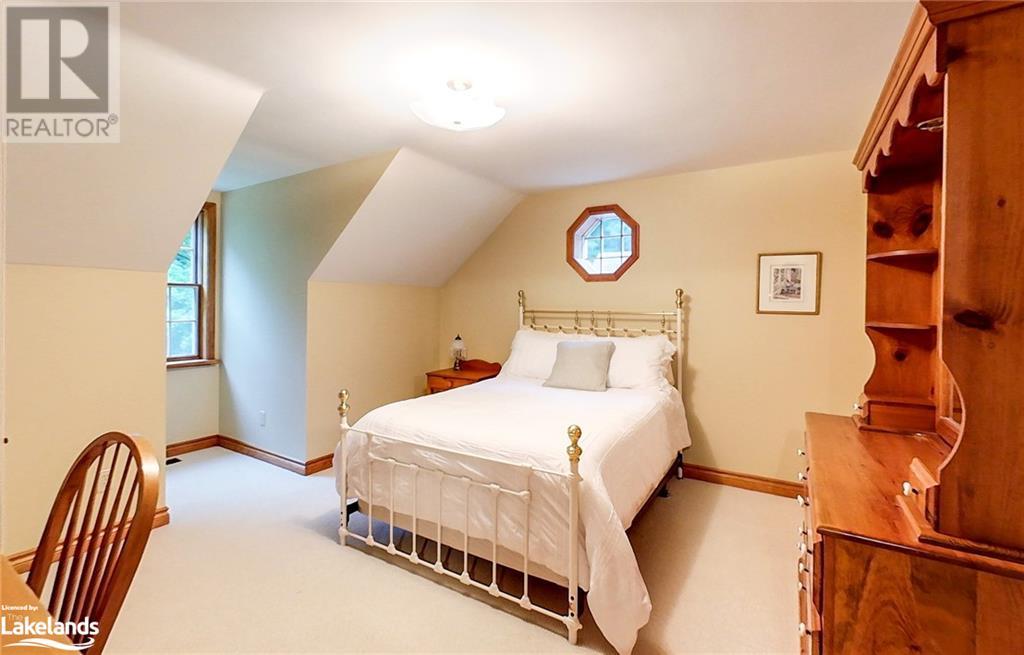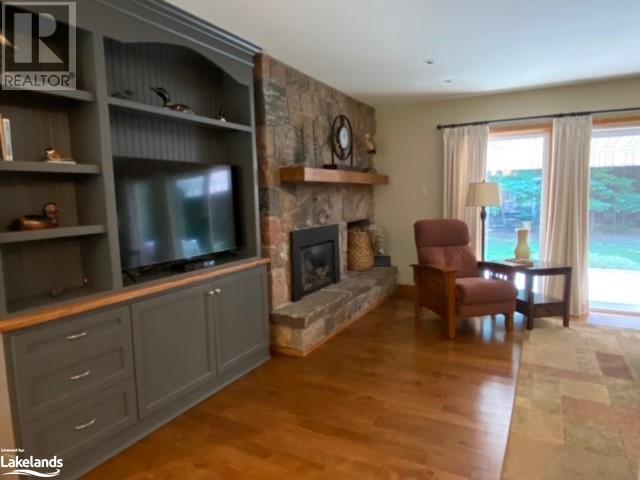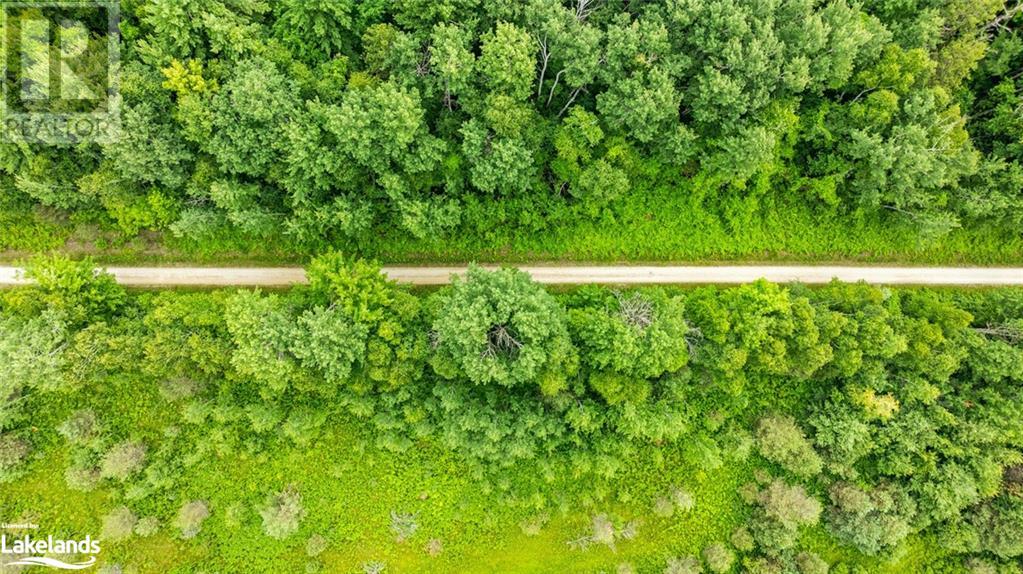5 Bedroom
4 Bathroom
4244 sqft
2 Level
Fireplace
Central Air Conditioning
Forced Air
Acreage
Landscaped
$1,725,000
TIS THE SEASON !!! WELCOME TO YOUR 20 ACRE COUNTRY RETREAT. Well maintained home offers approx. 4244 sq. ft of finished living area. As you walk in your attention will be drawn to the natural light cascading thru out the home while admiring the warm colors of Fall in your own backyard. Main level features Open Concept Kitchen /eat in area/ Family room with Fireplace accented with stone wall. Patio doors off to private deck. Enjoy entertaining guests in the spacious formal dining room, or unwind in the cozy living room, complete with a fireplace for added warmth and comfort. Bedroom on main floor with patio doors off to deck area. Upper level features large Primary Bedroom. Double closets, 3pc. ensuite, plus 2 generous size bedrooms, 4 pc. bathroom plus lots of storage areas. Full finished/ walk-up basement with Workshop, Office, Large Locker Room, and extra Bedroom. Attached oversize 2 car garage with inside entry to main house or basement. Garage is wired for EV charger. Numerous upgrades completed thru out. Additional Insulation (Roof) Generic Generator, Kitchen, flooring etc. Enjoy the evenings on 34' x 27' deck listening to nature, or walking thru the trails on your own property. Centrally located to all Four Season Recreational areas. Private Ski Clubs, Golfing, Sandy Shores of Wasaga Beach, Blue Mountains, Trails. Minutes to Creemore, Stayner & Collingwood for Theatre, Shopping, Dining etc., Schedule your appointment today to view and experience the tranquility of nature and the comfort of this great family home. (id:51398)
Property Details
|
MLS® Number
|
40628426 |
|
Property Type
|
Single Family |
|
Amenities Near By
|
Airport, Beach, Golf Nearby, Hospital, Schools, Shopping, Ski Area |
|
Communication Type
|
Internet Access |
|
Community Features
|
Quiet Area, Community Centre |
|
Equipment Type
|
Propane Tank |
|
Features
|
Crushed Stone Driveway, Country Residential, Automatic Garage Door Opener |
|
Parking Space Total
|
14 |
|
Rental Equipment Type
|
Propane Tank |
|
Structure
|
Shed |
Building
|
Bathroom Total
|
4 |
|
Bedrooms Above Ground
|
4 |
|
Bedrooms Below Ground
|
1 |
|
Bedrooms Total
|
5 |
|
Appliances
|
Central Vacuum, Dishwasher, Dryer, Refrigerator, Stove, Water Softener, Washer, Microwave Built-in, Window Coverings, Garage Door Opener |
|
Architectural Style
|
2 Level |
|
Basement Development
|
Finished |
|
Basement Type
|
Full (finished) |
|
Constructed Date
|
1985 |
|
Construction Style Attachment
|
Detached |
|
Cooling Type
|
Central Air Conditioning |
|
Exterior Finish
|
Aluminum Siding, Brick, Vinyl Siding |
|
Fire Protection
|
Smoke Detectors |
|
Fireplace Fuel
|
Propane |
|
Fireplace Present
|
Yes |
|
Fireplace Total
|
3 |
|
Fireplace Type
|
Other - See Remarks |
|
Fixture
|
Ceiling Fans |
|
Half Bath Total
|
1 |
|
Heating Fuel
|
Propane |
|
Heating Type
|
Forced Air |
|
Stories Total
|
2 |
|
Size Interior
|
4244 Sqft |
|
Type
|
House |
|
Utility Water
|
Drilled Well |
Parking
Land
|
Access Type
|
Highway Access |
|
Acreage
|
Yes |
|
Land Amenities
|
Airport, Beach, Golf Nearby, Hospital, Schools, Shopping, Ski Area |
|
Landscape Features
|
Landscaped |
|
Sewer
|
Septic System |
|
Size Depth
|
1743 Ft |
|
Size Frontage
|
614 Ft |
|
Size Irregular
|
20.997 |
|
Size Total
|
20.997 Ac|10 - 24.99 Acres |
|
Size Total Text
|
20.997 Ac|10 - 24.99 Acres |
|
Zoning Description
|
Rs1 Ep |
Rooms
| Level |
Type |
Length |
Width |
Dimensions |
|
Second Level |
4pc Bathroom |
|
|
7'9'' x 9'1'' |
|
Second Level |
Bedroom |
|
|
13'5'' x 16'2'' |
|
Second Level |
Bedroom |
|
|
13'5'' x 12'9'' |
|
Second Level |
Full Bathroom |
|
|
5'3'' x 9'1'' |
|
Second Level |
Primary Bedroom |
|
|
13'5'' x 20'0'' |
|
Basement |
Wine Cellar |
|
|
6'5'' x 6'4'' |
|
Basement |
Utility Room |
|
|
9'6'' x 11'8'' |
|
Basement |
Workshop |
|
|
9'8'' x 11'8'' |
|
Basement |
Mud Room |
|
|
19'6'' x 11'1'' |
|
Basement |
Office |
|
|
18'4'' x 12'4'' |
|
Basement |
Bedroom |
|
|
9'4'' x 12'4'' |
|
Basement |
Recreation Room |
|
|
35'6'' x 15'6'' |
|
Main Level |
3pc Bathroom |
|
|
7'8'' x 7'2'' |
|
Main Level |
Bedroom |
|
|
13'5'' x 10'11'' |
|
Main Level |
Living Room |
|
|
13'5'' x 19'5'' |
|
Main Level |
Foyer |
|
|
7'8'' x 17'2'' |
|
Main Level |
Dining Room |
|
|
13'9'' x 11'4'' |
|
Main Level |
2pc Bathroom |
|
|
Measurements not available |
|
Main Level |
Laundry Room |
|
|
9'2'' x 11'11'' |
|
Main Level |
Dinette |
|
|
8'3'' x 19'1'' |
|
Main Level |
Kitchen |
|
|
11'3'' x 10'11'' |
|
Main Level |
Family Room |
|
|
24'2'' x 19'1'' |
Utilities
|
Electricity
|
Available |
|
Telephone
|
Available |
https://www.realtor.ca/real-estate/27243616/6123-2728-sideroad-nott-nottawasaga-sideroad-stayner














