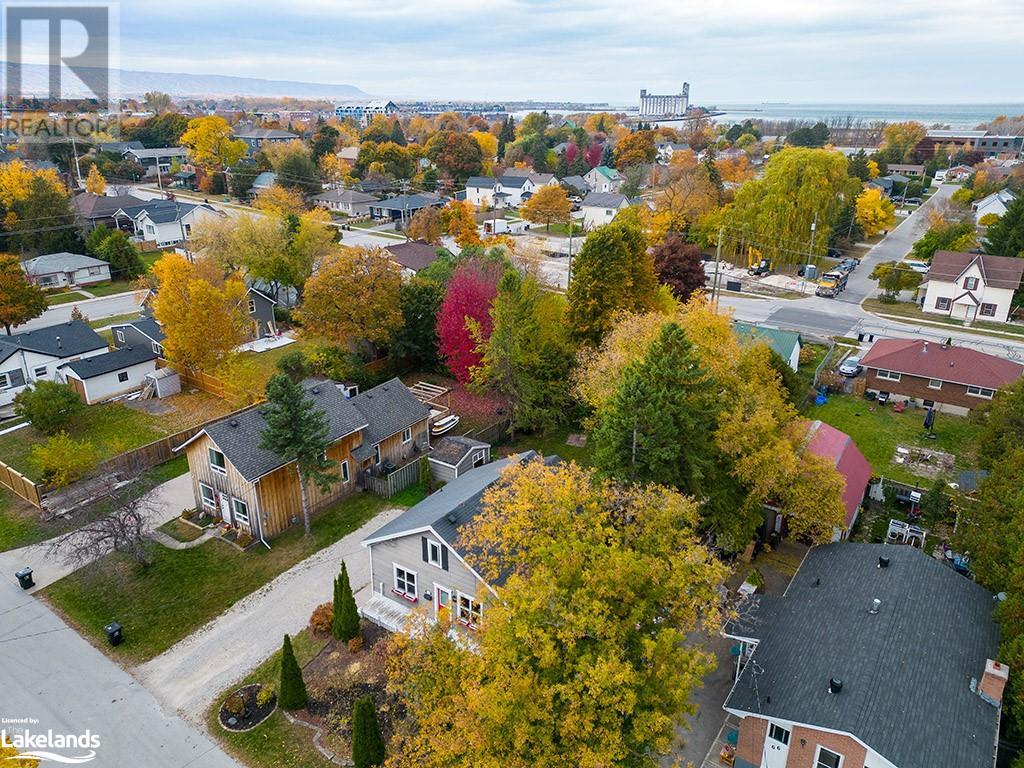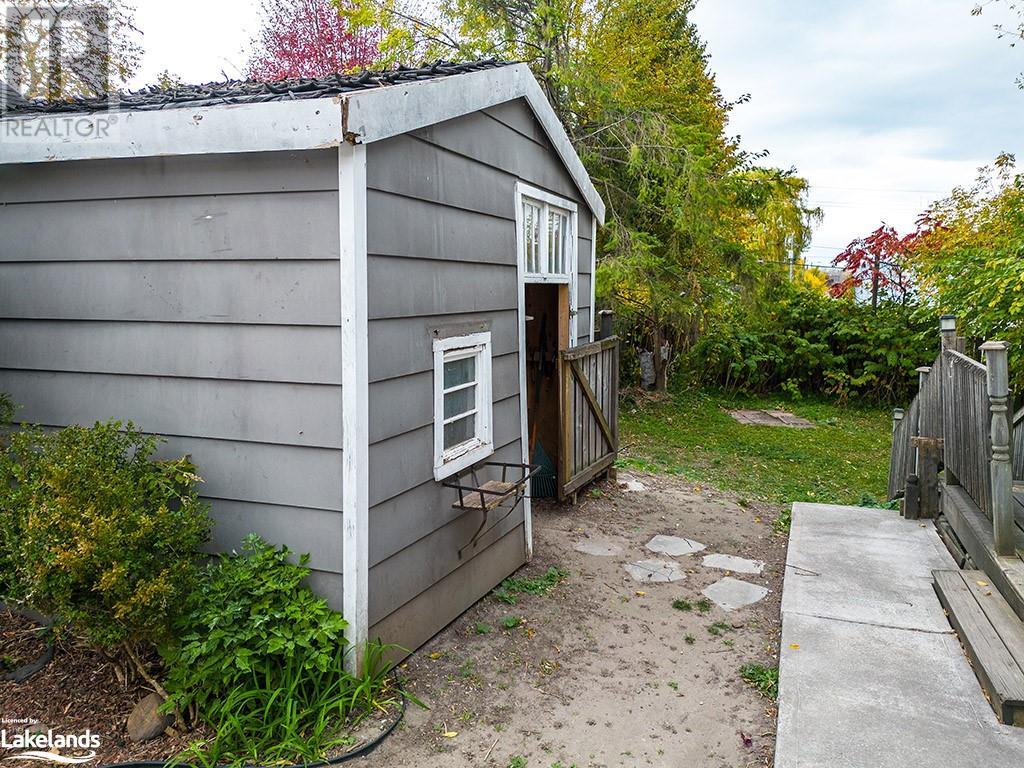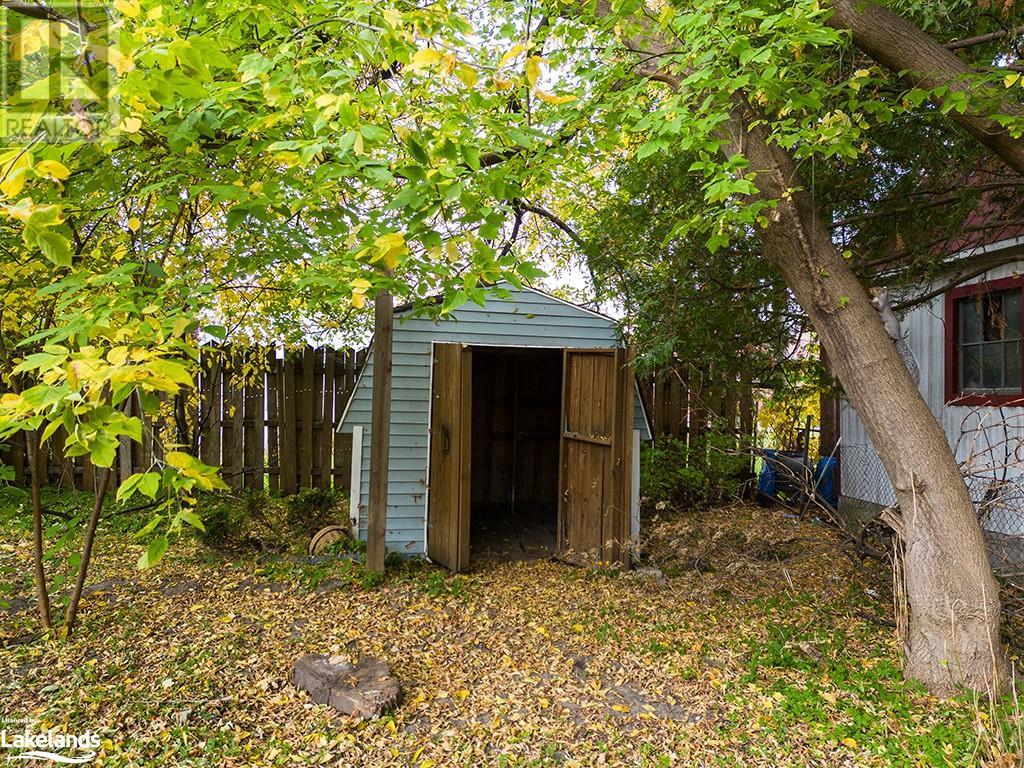3 Bedroom
2 Bathroom
1316 sqft
None
Forced Air
$399,000
Charming century home full of potential, ready for its next chapter! This beloved property offers a fantastic layout and solid bones, ideal for those eager to bring their vision to life. Located conveniently close to the hospital, schools, and parks, this home suits both first-time buyers and those looking to downsize. The main level features two spacious bedrooms, with a third upstairs, providing flexible living arrangements. The basement offers additional space, awaiting your creative touch, while the generous yard presents endless outdoor possibilities. This is a rare chance to revive a classic and make it truly yours! (id:51398)
Property Details
|
MLS® Number
|
40667200 |
|
Property Type
|
Single Family |
|
Amenities Near By
|
Hospital |
|
Parking Space Total
|
6 |
Building
|
Bathroom Total
|
2 |
|
Bedrooms Above Ground
|
3 |
|
Bedrooms Total
|
3 |
|
Basement Development
|
Unfinished |
|
Basement Type
|
Full (unfinished) |
|
Construction Style Attachment
|
Detached |
|
Cooling Type
|
None |
|
Foundation Type
|
Block |
|
Heating Fuel
|
Natural Gas |
|
Heating Type
|
Forced Air |
|
Stories Total
|
2 |
|
Size Interior
|
1316 Sqft |
|
Type
|
House |
|
Utility Water
|
Municipal Water |
Land
|
Acreage
|
No |
|
Land Amenities
|
Hospital |
|
Sewer
|
Municipal Sewage System |
|
Size Depth
|
120 Ft |
|
Size Frontage
|
58 Ft |
|
Size Total Text
|
Under 1/2 Acre |
|
Zoning Description
|
R3 |
Rooms
| Level |
Type |
Length |
Width |
Dimensions |
|
Second Level |
4pc Bathroom |
|
|
10'3'' x 9'6'' |
|
Second Level |
Bedroom |
|
|
7'7'' x 11'3'' |
|
Second Level |
Loft |
|
|
11'3'' x 16'0'' |
|
Main Level |
3pc Bathroom |
|
|
7'5'' x 7' |
|
Main Level |
Bedroom |
|
|
11'8'' x 9'5'' |
|
Main Level |
Bedroom |
|
|
11'8'' x 11'6'' |
|
Main Level |
Dining Room |
|
|
9'3'' x 13'3'' |
|
Main Level |
Living Room |
|
|
15'5'' x 15'4'' |
https://www.realtor.ca/real-estate/27587266/64-saint-vincent-street-collingwood



















