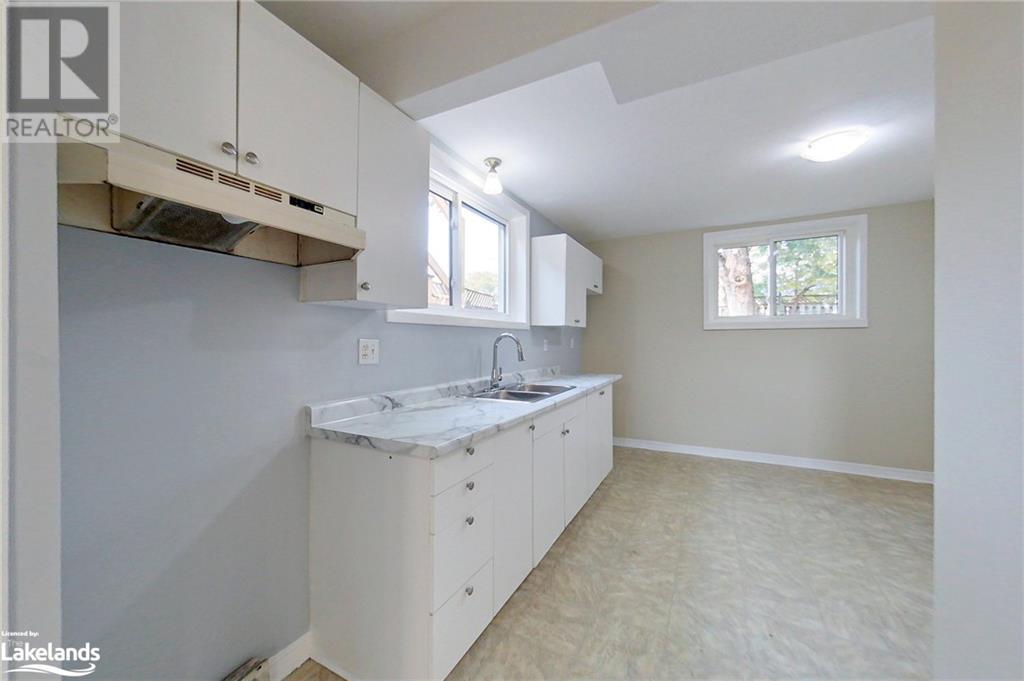646 Oak Street Collingwood, Ontario L9Y 2Z8
3 Bedroom
1 Bathroom
1210 sqft
2 Level
None
Forced Air
$449,000
Come see me! I am a 3 bedroom simi-detached cozy home, freshly painted with new trim and three ceiling fans to keep you cool on those hot summer days. Plus easy care flooring throughout. My kitchen has a shiny new counter top, new kitchen faucet and new exhaust fan. The westerly facing back yard is fully fenced with a mature shade tree and storage shed. In your new home you are close to schools, the trail and parks. Walk or ride to the ski hills, golf courses and shopping. I am vacant and ready for new owners. (id:51398)
Property Details
| MLS® Number | 40662812 |
| Property Type | Single Family |
| Amenities Near By | Golf Nearby, Playground, Public Transit, Schools, Ski Area |
| Community Features | Quiet Area |
| Equipment Type | None |
| Features | Crushed Stone Driveway, Sump Pump |
| Parking Space Total | 2 |
| Rental Equipment Type | None |
| Structure | Shed |
Building
| Bathroom Total | 1 |
| Bedrooms Above Ground | 3 |
| Bedrooms Total | 3 |
| Age | New Building |
| Appliances | Hood Fan |
| Architectural Style | 2 Level |
| Basement Type | None |
| Construction Style Attachment | Semi-detached |
| Cooling Type | None |
| Exterior Finish | Brick Veneer |
| Fire Protection | Smoke Detectors |
| Fixture | Ceiling Fans |
| Heating Fuel | Natural Gas |
| Heating Type | Forced Air |
| Stories Total | 2 |
| Size Interior | 1210 Sqft |
| Type | House |
| Utility Water | Municipal Water |
Land
| Access Type | Road Access |
| Acreage | No |
| Land Amenities | Golf Nearby, Playground, Public Transit, Schools, Ski Area |
| Sewer | Municipal Sewage System |
| Size Depth | 102 Ft |
| Size Frontage | 35 Ft |
| Size Total Text | Under 1/2 Acre |
| Zoning Description | R3 |
Rooms
| Level | Type | Length | Width | Dimensions |
|---|---|---|---|---|
| Second Level | 4pc Bathroom | Measurements not available | ||
| Second Level | Bedroom | 11'2'' x 8'0'' | ||
| Second Level | Bedroom | 11'8'' x 8'2'' | ||
| Second Level | Primary Bedroom | 13'8'' x 12'3'' | ||
| Lower Level | Living Room | 16'8'' x 11'8'' | ||
| Lower Level | Kitchen | 10'6'' x 13'8'' |
Utilities
| Cable | Available |
| Electricity | Available |
| Natural Gas | Available |
https://www.realtor.ca/real-estate/27542143/646-oak-street-collingwood
Interested?
Contact us for more information























