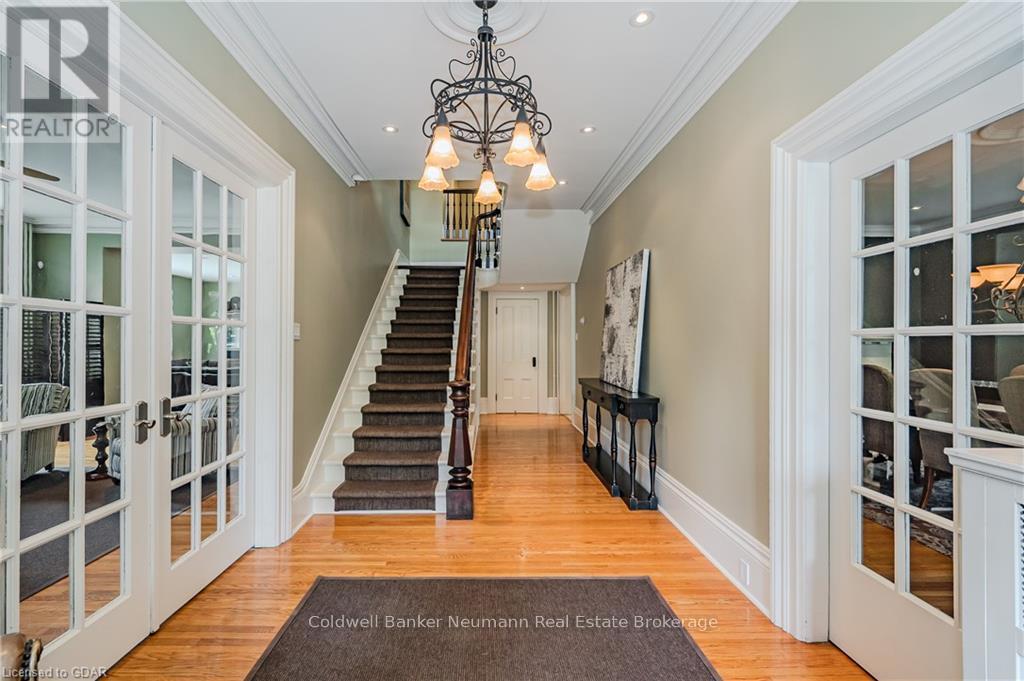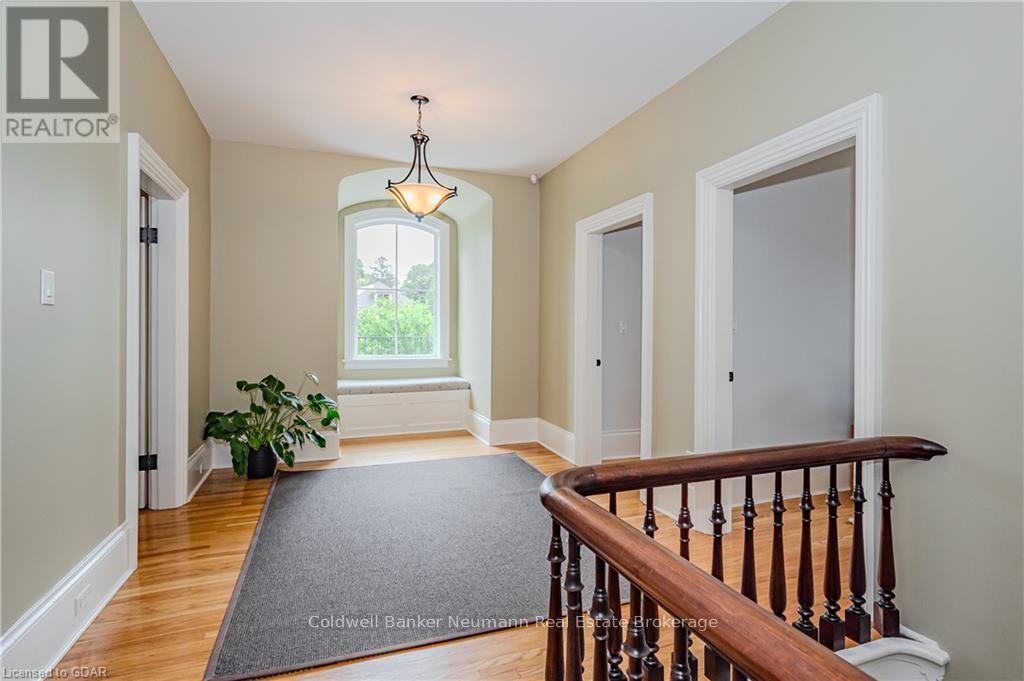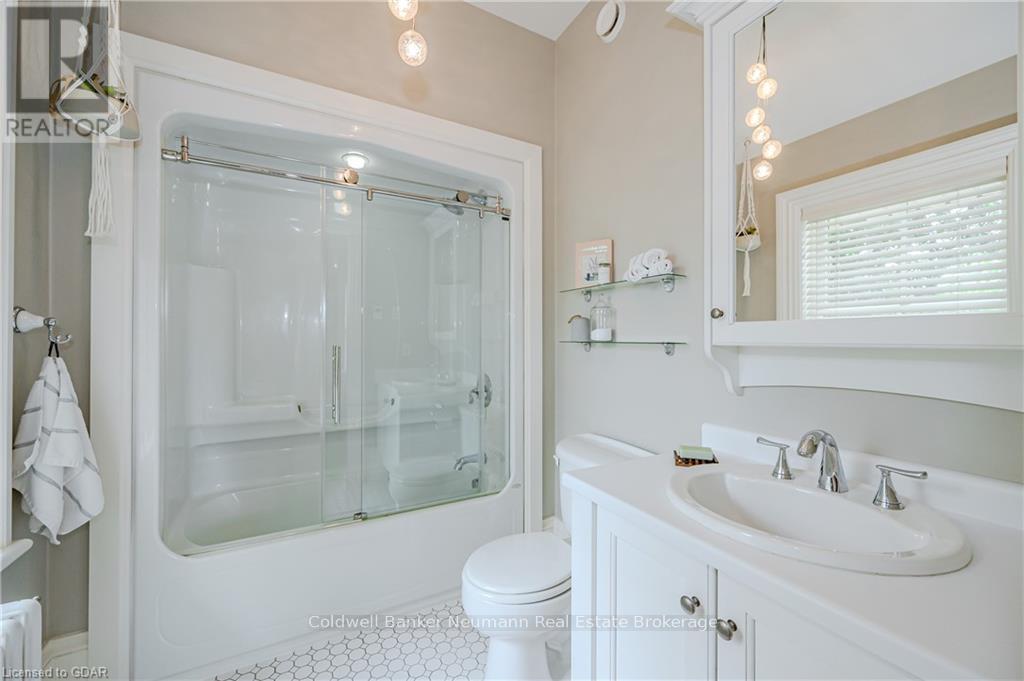5 Bedroom
6 Bathroom
Fireplace
Inground Pool
Central Air Conditioning
Radiant Heat
Lawn Sprinkler
$3,350,000
A Marquee Property in The City of Guelph. Rarely does a home of this caliber become available. Welcome to 66 Grange St. located in prestigious St. George’s Park neighbourhood. This stately manor boasts 5000 square feet of craftsmanship and splendor as well as expansive living space. Proudly perched on a picturesque half-acre lot with access from both Grange St. and Hepburn St, this classic Ontario residence rests on what would be 4 city lots. Some of the captivating features are the dual grand staircases, soaring ceilings, custom millwork, wood burning fireplace, over-the-top gourmet kitchen, 5+ bedrooms, 6 bathrooms, circular brick drive , and meticulously landscaped grounds. Entertain effortlessly at the outdoor kitchen just steps away from the inviting swimming pool, creating the perfect setting for memorable family gatherings. Don’t miss this opportunity to elevate your lifestyle. (id:51398)
Property Details
|
MLS® Number
|
X10876911 |
|
Property Type
|
Single Family |
|
Community Name
|
Central East |
|
Equipment Type
|
None |
|
Features
|
Lighting |
|
Parking Space Total
|
12 |
|
Pool Type
|
Inground Pool |
|
Rental Equipment Type
|
None |
|
Structure
|
Porch |
Building
|
Bathroom Total
|
6 |
|
Bedrooms Above Ground
|
5 |
|
Bedrooms Total
|
5 |
|
Appliances
|
Water Heater, Water Softener, Dishwasher, Dryer, Garage Door Opener, Refrigerator, Stove, Washer, Window Coverings |
|
Basement Features
|
Separate Entrance, Walk-up |
|
Basement Type
|
N/a |
|
Construction Style Attachment
|
Detached |
|
Cooling Type
|
Central Air Conditioning |
|
Exterior Finish
|
Wood, Brick |
|
Fire Protection
|
Alarm System |
|
Fireplace Present
|
Yes |
|
Fireplace Total
|
1 |
|
Foundation Type
|
Concrete |
|
Half Bath Total
|
2 |
|
Heating Fuel
|
Natural Gas |
|
Heating Type
|
Radiant Heat |
|
Stories Total
|
2 |
|
Type
|
House |
|
Utility Water
|
Municipal Water |
Parking
Land
|
Acreage
|
No |
|
Landscape Features
|
Lawn Sprinkler |
|
Sewer
|
Sanitary Sewer |
|
Size Depth
|
175 Ft |
|
Size Frontage
|
141 Ft |
|
Size Irregular
|
141 X 175 Ft |
|
Size Total Text
|
141 X 175 Ft|1/2 - 1.99 Acres |
|
Zoning Description
|
R1b |
Rooms
| Level |
Type |
Length |
Width |
Dimensions |
|
Second Level |
Bedroom |
5.05 m |
3.51 m |
5.05 m x 3.51 m |
|
Second Level |
Primary Bedroom |
5.21 m |
4.29 m |
5.21 m x 4.29 m |
|
Second Level |
Office |
3.05 m |
2.74 m |
3.05 m x 2.74 m |
|
Second Level |
Laundry Room |
3.45 m |
3.05 m |
3.45 m x 3.05 m |
|
Second Level |
Other |
|
|
Measurements not available |
|
Second Level |
Bathroom |
|
|
Measurements not available |
|
Second Level |
Bathroom |
|
|
Measurements not available |
|
Second Level |
Bedroom |
4.22 m |
3.45 m |
4.22 m x 3.45 m |
|
Second Level |
Bedroom |
4.67 m |
3.45 m |
4.67 m x 3.45 m |
|
Second Level |
Bedroom |
5.05 m |
3.43 m |
5.05 m x 3.43 m |
|
Basement |
Media |
5.11 m |
4.37 m |
5.11 m x 4.37 m |
|
Basement |
Recreational, Games Room |
9.19 m |
5.79 m |
9.19 m x 5.79 m |
|
Basement |
Bathroom |
|
|
Measurements not available |
|
Main Level |
Bathroom |
|
|
Measurements not available |
|
Main Level |
Other |
4.78 m |
3.89 m |
4.78 m x 3.89 m |
|
Main Level |
Bathroom |
|
|
Measurements not available |
|
Main Level |
Dining Room |
7.01 m |
5.89 m |
7.01 m x 5.89 m |
|
Main Level |
Family Room |
6.35 m |
5.05 m |
6.35 m x 5.05 m |
|
Main Level |
Kitchen |
6.68 m |
4.78 m |
6.68 m x 4.78 m |
|
Main Level |
Living Room |
6.83 m |
4.95 m |
6.83 m x 4.95 m |
|
Main Level |
Mud Room |
5 m |
2.69 m |
5 m x 2.69 m |
https://www.realtor.ca/real-estate/27091770/66-grange-street-guelph-central-east-central-east











































