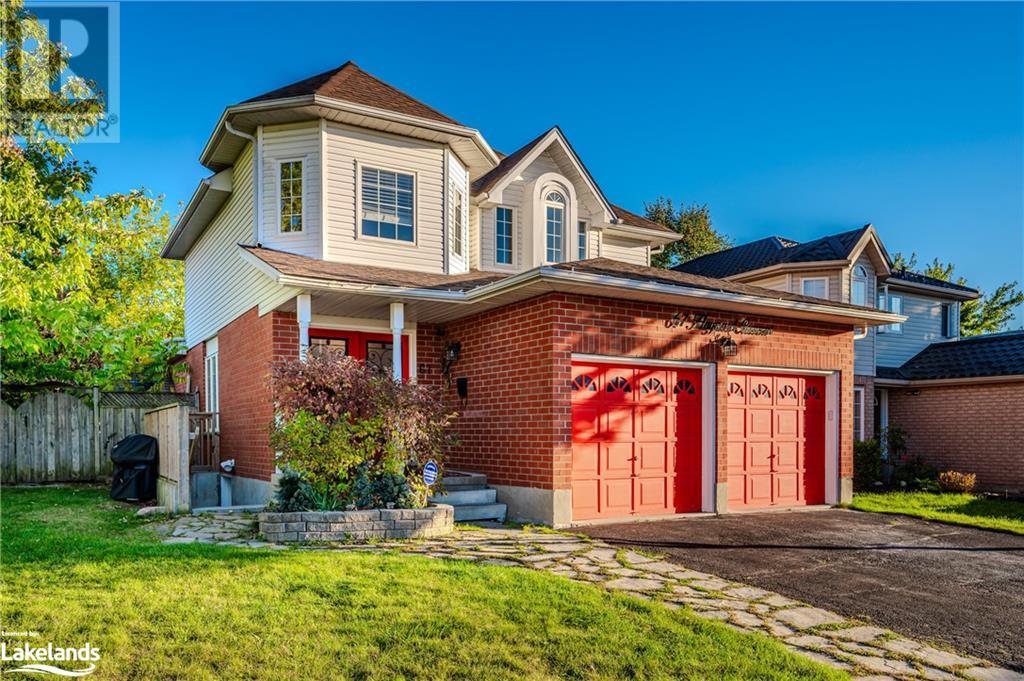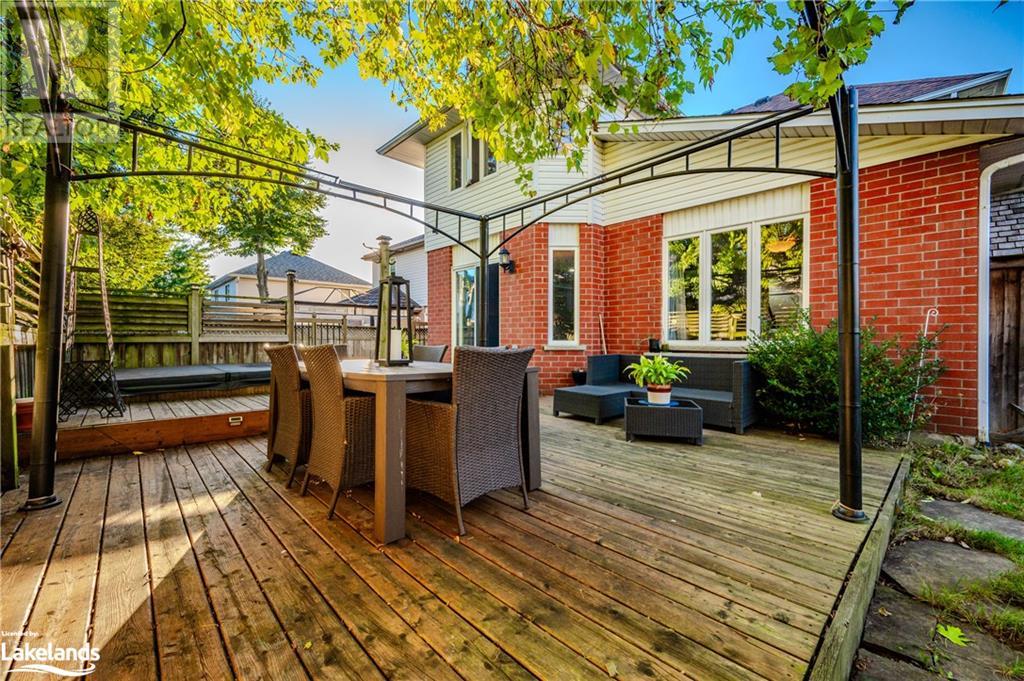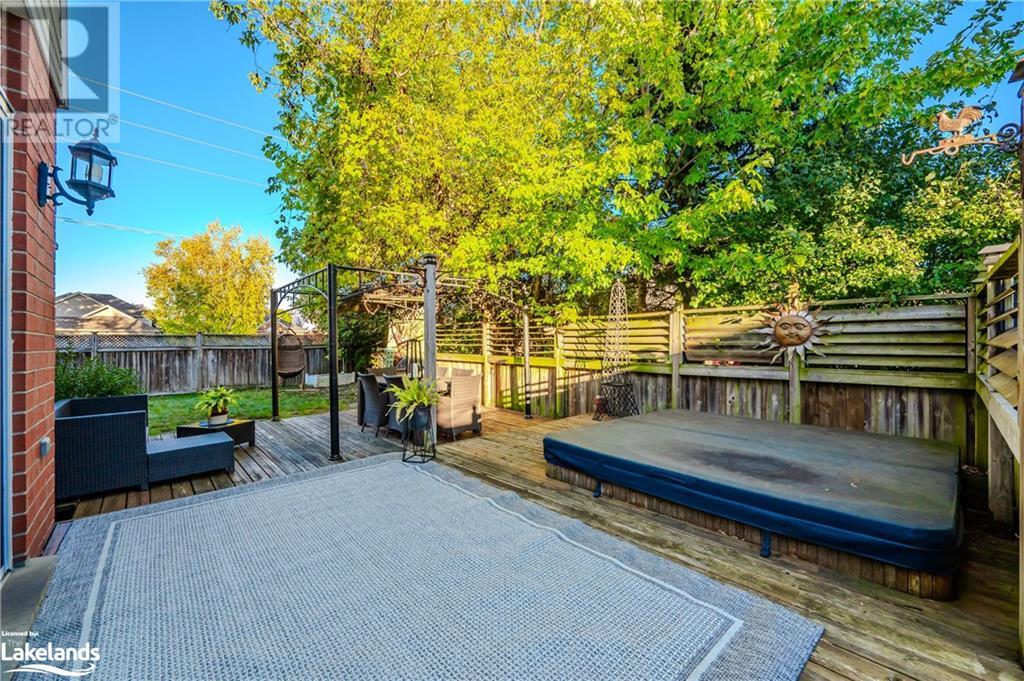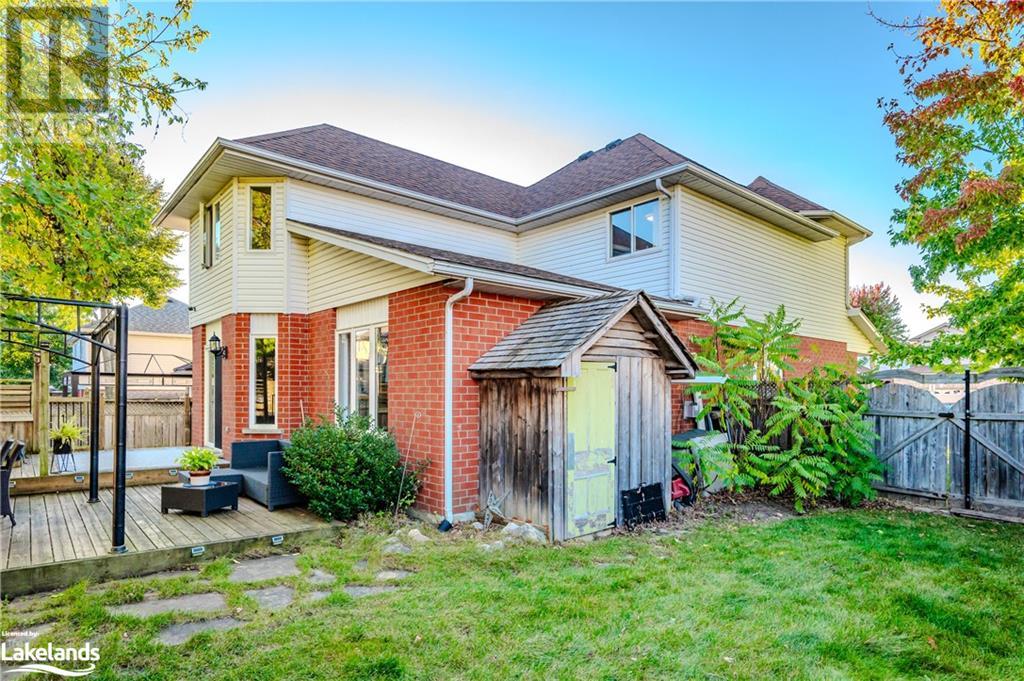67 Hayward Crescent Guelph, Ontario N1G 5A3
$1,199,999
Beautifully upgraded family home with LEGAL 2 bedroom basement apartment with separate entrance for the perfect mortgage helper in South Guelph. Including over 3100 square feet of living space, the spacious main level living area is flooded with natural light, hardwood flooring and fireplace. The renovated kitchen includes stone countertops and stainless steel appliances. Formal dining and laundry on the main floor as well! The second level includes a generous primary bedroom with ensuite, hardwood flooring throughout and 2 additional large bedrooms. The basement includes kitchen, separate laundry, separate entrance, 3 piece washroom and two large bedrooms. The peaceful yard includes a large deck and hot tub. Situated close to the Pergola Commons, and minutes to Highway 6. An absolute must-see! (id:51398)
Open House
This property has open houses!
12:00 am
Ends at:2:00 pm
Property Details
| MLS® Number | 40662144 |
| Property Type | Single Family |
| Neigbourhood | Clairfields |
| Amenities Near By | Place Of Worship, Playground, Public Transit, Schools, Shopping |
| Community Features | School Bus |
| Equipment Type | Water Heater |
| Parking Space Total | 4 |
| Rental Equipment Type | Water Heater |
Building
| Bathroom Total | 4 |
| Bedrooms Above Ground | 3 |
| Bedrooms Below Ground | 2 |
| Bedrooms Total | 5 |
| Appliances | Dishwasher, Dryer, Refrigerator, Stove, Washer, Window Coverings, Hot Tub |
| Architectural Style | 2 Level |
| Basement Development | Finished |
| Basement Type | Full (finished) |
| Constructed Date | 1998 |
| Construction Style Attachment | Detached |
| Cooling Type | Central Air Conditioning |
| Exterior Finish | Brick, Vinyl Siding |
| Fireplace Present | Yes |
| Fireplace Total | 1 |
| Foundation Type | Block |
| Half Bath Total | 1 |
| Heating Fuel | Natural Gas |
| Heating Type | Forced Air |
| Stories Total | 2 |
| Size Interior | 3132 Sqft |
| Type | House |
| Utility Water | Municipal Water |
Parking
| Attached Garage |
Land
| Access Type | Road Access |
| Acreage | No |
| Land Amenities | Place Of Worship, Playground, Public Transit, Schools, Shopping |
| Sewer | Municipal Sewage System |
| Size Depth | 104 Ft |
| Size Frontage | 55 Ft |
| Size Total Text | Under 1/2 Acre |
| Zoning Description | R.1c-11 |
Rooms
| Level | Type | Length | Width | Dimensions |
|---|---|---|---|---|
| Second Level | 3pc Bathroom | 7'9'' x 6'0'' | ||
| Second Level | Bedroom | 11'7'' x 11'4'' | ||
| Second Level | Bedroom | 11'8'' x 12'5'' | ||
| Second Level | Full Bathroom | 7'10'' x 8'5'' | ||
| Second Level | Primary Bedroom | 13'7'' x 18'5'' | ||
| Basement | Bedroom | 12'7'' x 12'9'' | ||
| Basement | Bedroom | 12'7'' x 12'9'' | ||
| Basement | 3pc Bathroom | 10'11'' x 5'0'' | ||
| Basement | Kitchen | 16'0'' x 7'0'' | ||
| Main Level | 2pc Bathroom | 5'6'' x 4'6'' | ||
| Main Level | Dining Room | 11'2'' x 11'0'' | ||
| Main Level | Kitchen | 12'11'' x 14'11'' | ||
| Main Level | Living Room | 12'9'' x 35'5'' |
https://www.realtor.ca/real-estate/27534745/67-hayward-crescent-guelph
Interested?
Contact us for more information










































