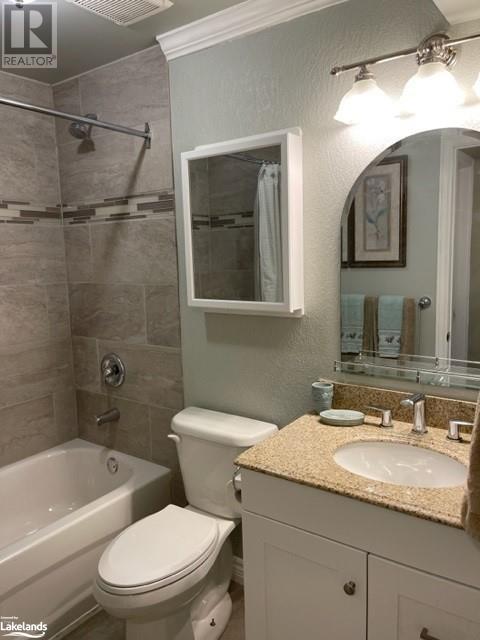4 Bedroom
2 Bathroom
2240 sqft
Bungalow
Fireplace
Indoor Pool
Central Air Conditioning
Landscaped
$15,000 Seasonal
ALL INCLUSIVE Ski Season Lease in Balmoral-4 Bedroom, 3 bath Bungalow. Spacious Open Concept living room and dining room with vaulted ceilings and a cozy gas fireplace. Main floor laundry, two bedrooms, two baths on main level. The lower level features two bedrooms and one bath. Additional space in the lower family room with fireplace for ambiance. Bedrooms are very spacious and each one has a Queen size bed (the upper bedroom has a Murphy bed could alternate as an office if needed). New Carpet in main level bedrooms and stairs to lower basement. All bathrooms have solid surface counter tops. Great location for all that Collingwood and Blue Mountain has to offer. Amenities include indoor pool, exercise room. (id:51398)
Property Details
|
MLS® Number
|
40614442 |
|
Property Type
|
Single Family |
|
Amenities Near By
|
Hospital, Place Of Worship, Public Transit |
|
Community Features
|
Quiet Area |
|
Equipment Type
|
Water Heater |
|
Features
|
Cul-de-sac, Conservation/green Belt, Balcony, Paved Driveway, Sump Pump |
|
Parking Space Total
|
1 |
|
Pool Type
|
Indoor Pool |
|
Rental Equipment Type
|
Water Heater |
|
Structure
|
Porch |
Building
|
Bathroom Total
|
2 |
|
Bedrooms Above Ground
|
2 |
|
Bedrooms Below Ground
|
2 |
|
Bedrooms Total
|
4 |
|
Amenities
|
Exercise Centre |
|
Appliances
|
Dishwasher, Dryer, Refrigerator, Stove, Washer, Microwave Built-in, Window Coverings |
|
Architectural Style
|
Bungalow |
|
Basement Development
|
Finished |
|
Basement Type
|
Full (finished) |
|
Construction Style Attachment
|
Semi-detached |
|
Cooling Type
|
Central Air Conditioning |
|
Exterior Finish
|
Brick Veneer |
|
Fireplace Fuel
|
Electric |
|
Fireplace Present
|
Yes |
|
Fireplace Total
|
2 |
|
Fireplace Type
|
Other - See Remarks |
|
Heating Fuel
|
Natural Gas |
|
Stories Total
|
1 |
|
Size Interior
|
2240 Sqft |
|
Type
|
House |
|
Utility Water
|
Municipal Water |
Land
|
Access Type
|
Road Access, Highway Access |
|
Acreage
|
No |
|
Land Amenities
|
Hospital, Place Of Worship, Public Transit |
|
Landscape Features
|
Landscaped |
|
Sewer
|
Municipal Sewage System |
|
Size Total Text
|
Under 1/2 Acre |
|
Zoning Description
|
R3 |
Rooms
| Level |
Type |
Length |
Width |
Dimensions |
|
Lower Level |
Foyer |
|
|
4'0'' x 6'0'' |
|
Lower Level |
4pc Bathroom |
|
|
5'0'' x 8'0'' |
|
Lower Level |
Family Room |
|
|
9'0'' x 13'0'' |
|
Lower Level |
Bedroom |
|
|
11'0'' x 11'0'' |
|
Lower Level |
Bedroom |
|
|
11'0'' x 11'0'' |
|
Main Level |
Living Room/dining Room |
|
|
16'0'' x 13'0'' |
|
Main Level |
Laundry Room |
|
|
11'6'' x 11'6'' |
|
Main Level |
Kitchen |
|
|
8'6'' x 13'0'' |
|
Main Level |
Foyer |
|
|
9'0'' x 14'0'' |
|
Main Level |
4pc Bathroom |
|
|
5'0'' x 8'0'' |
|
Main Level |
Bedroom |
|
|
10'0'' x 11'6'' |
|
Main Level |
Primary Bedroom |
|
|
15'0'' x 12'0'' |
https://www.realtor.ca/real-estate/27118112/69-kari-crescent-collingwood






























