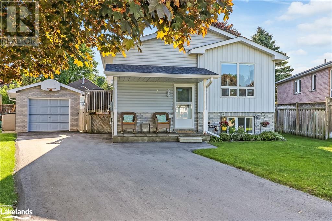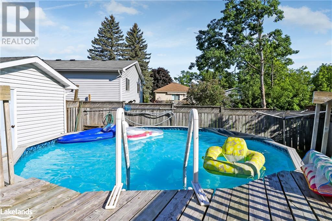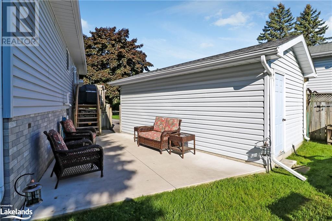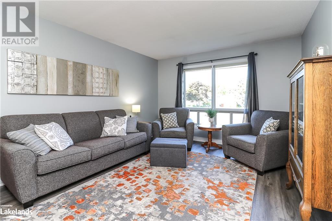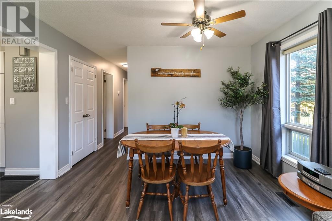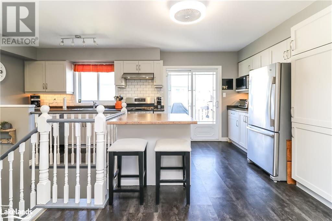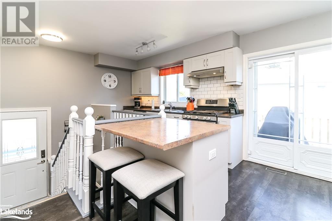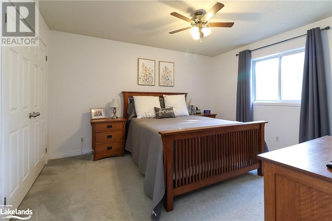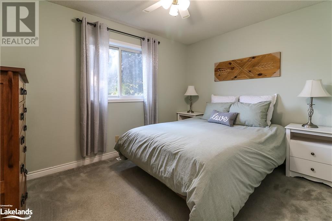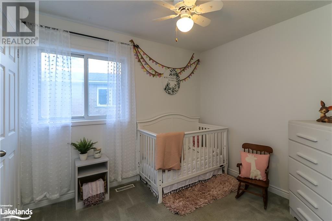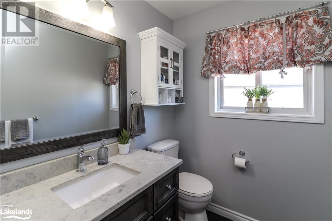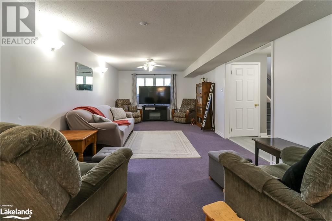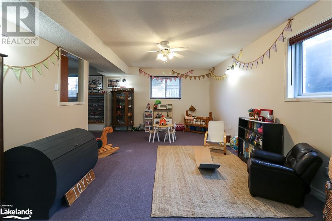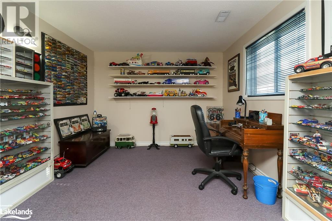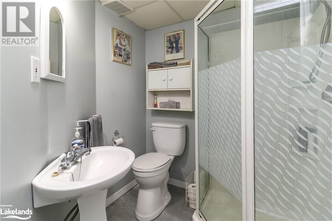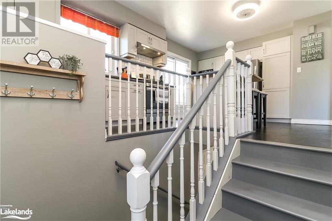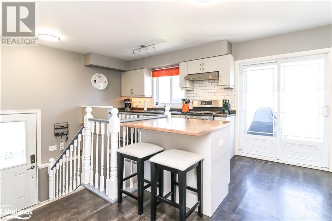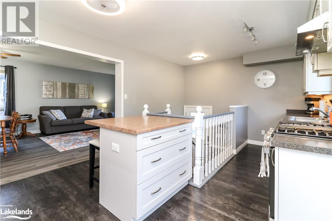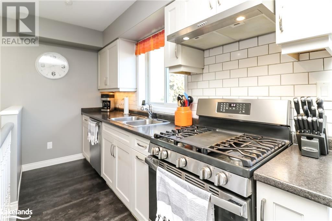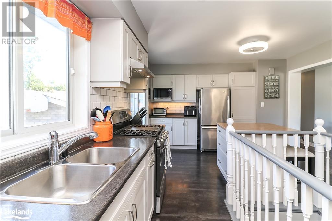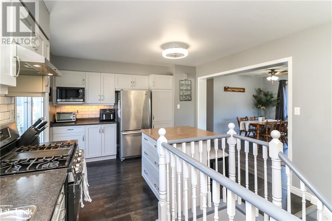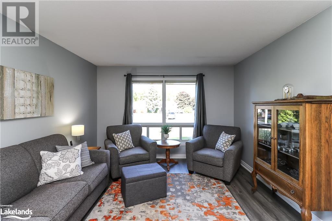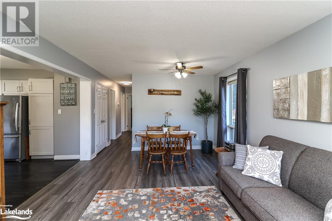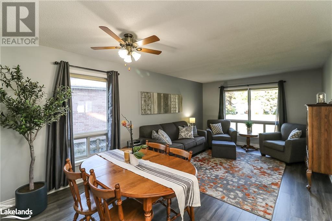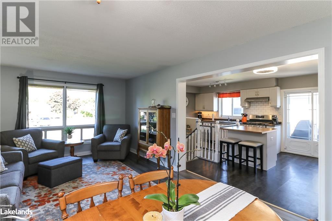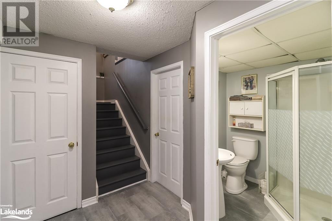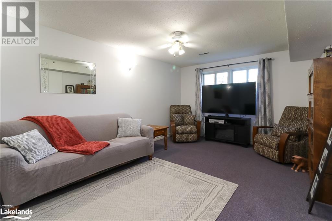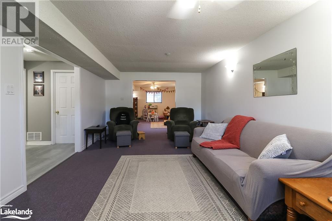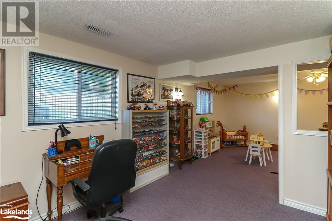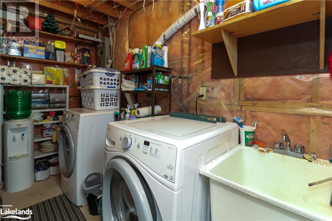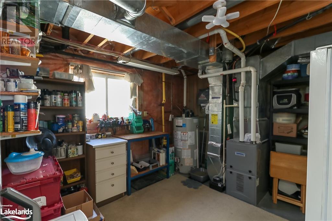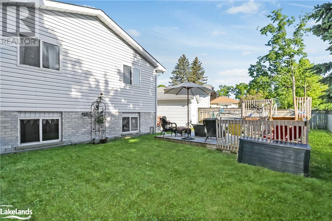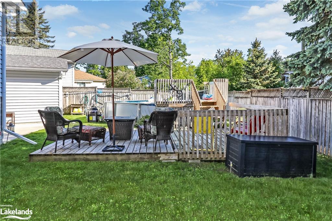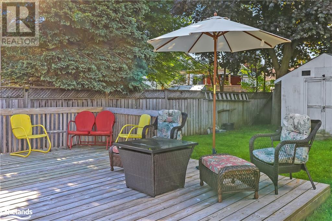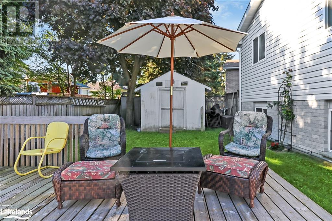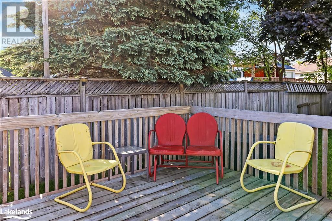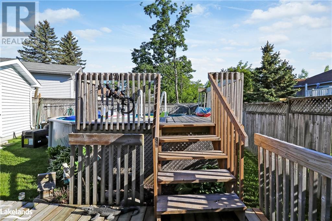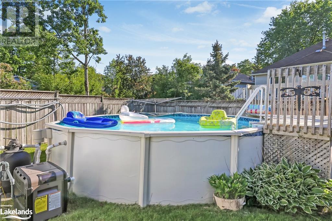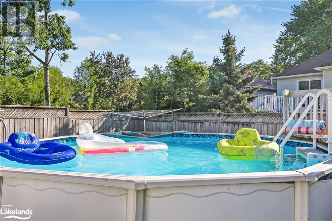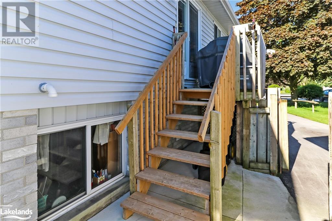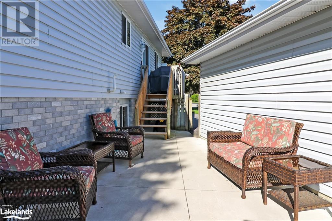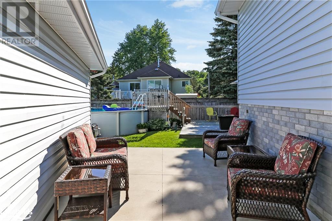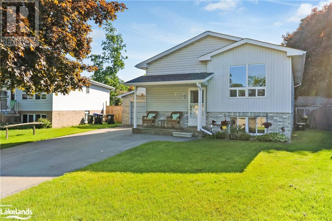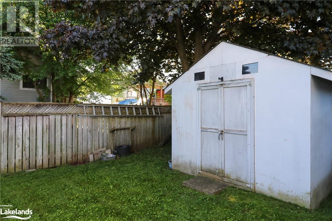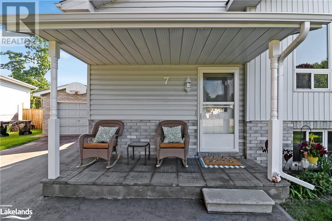4 Bedroom
2 Bathroom
2050 sqft
Raised Bungalow
Above Ground Pool
Central Air Conditioning
Forced Air
Landscaped
$649,900
Beautifully maintained (and updated) home on quiet & safe cul-de-sac in a family-friendly subdivision of well-kept homes in East End of Wasaga Beach. This 1,118 sq. ft. (+ full, mostly finished basement) raised bungalow offers 3 bedrooms on the main floor (+ a possible 4th in the basement); has 2 full bathrooms; and offers large, bright principal rooms on both levels. Exterior features include an 18’ (in diameter) above-ground, heated (natural gas) pool; 12’ x 22’ detached garage, 75’ long driveway (newly paved and capable of parking 4 cars); a good sized (86’ wide) rear yard due to cul-de-sac location; large, private concrete patio area; large (12’ x 18)’ wooden deck/patio in private, fenced rear yard. Upgrades include brand new vinyl plank flooring in living/dining room & hallway (2024); new shingles & new paved driveway (2023); gas furnace & central air (2018); renovated main bathroom (2017); renovated kitchen (2014); a 200 AMP Breaker Hydro Service; and a 10’ x 10’ storage shed. Main floor living offers a large, open concept living/dining area, good sized kitchen (with walk-out to deck, updated cabinetry & appliances, breakfast bar, etc.), 3 bedrooms & a 4pc. bathroom. Basement features include huge Recreation Room, large Games Room, possible 4th Bedroom (or Office/Hobby room), 3-piece bathroom and the laundry room. Property offers beautiful landscaping and the back yard is a pet/children friendly oasis being fenced & private offering that gorgeous pool (new gas heater in 2023) private concrete patio + larged wooden deck/patio area too. This location is within easy walking distance to Birchview Dunes Public School and the Blueberry Trails (excellent cross-country skiing, hiking and biking) area. It is also within a short walk/bicycle ride to the sandy shores of the longest freshwater beach in the world. (id:51398)
Property Details
|
MLS® Number
|
40598656 |
|
Property Type
|
Single Family |
|
Amenities Near By
|
Schools, Ski Area |
|
Communication Type
|
High Speed Internet |
|
Community Features
|
Quiet Area |
|
Equipment Type
|
Water Heater |
|
Features
|
Paved Driveway, Country Residential, Sump Pump, Automatic Garage Door Opener |
|
Parking Space Total
|
5 |
|
Pool Type
|
Above Ground Pool |
|
Rental Equipment Type
|
Water Heater |
|
Structure
|
Shed, Porch |
Building
|
Bathroom Total
|
2 |
|
Bedrooms Above Ground
|
3 |
|
Bedrooms Below Ground
|
1 |
|
Bedrooms Total
|
4 |
|
Appliances
|
Dishwasher, Dryer, Refrigerator, Stove, Washer, Window Coverings, Garage Door Opener |
|
Architectural Style
|
Raised Bungalow |
|
Basement Development
|
Finished |
|
Basement Type
|
Full (finished) |
|
Constructed Date
|
1990 |
|
Construction Style Attachment
|
Detached |
|
Cooling Type
|
Central Air Conditioning |
|
Exterior Finish
|
Brick Veneer, Vinyl Siding |
|
Fixture
|
Ceiling Fans |
|
Heating Fuel
|
Natural Gas |
|
Heating Type
|
Forced Air |
|
Stories Total
|
1 |
|
Size Interior
|
2050 Sqft |
|
Type
|
House |
|
Utility Water
|
Municipal Water |
Parking
Land
|
Acreage
|
No |
|
Land Amenities
|
Schools, Ski Area |
|
Landscape Features
|
Landscaped |
|
Sewer
|
Municipal Sewage System |
|
Size Depth
|
120 Ft |
|
Size Frontage
|
44 Ft |
|
Size Total Text
|
Under 1/2 Acre |
|
Zoning Description
|
R-1 (residential Type 1) |
Rooms
| Level |
Type |
Length |
Width |
Dimensions |
|
Lower Level |
3pc Bathroom |
|
|
Measurements not available |
|
Lower Level |
Laundry Room |
|
|
11'6'' x 4'6'' |
|
Lower Level |
Utility Room |
|
|
11'9'' x 11'6'' |
|
Lower Level |
Bedroom |
|
|
11'8'' x 10'6'' |
|
Lower Level |
Games Room |
|
|
18'0'' x 11'8'' |
|
Lower Level |
Recreation Room |
|
|
22'9'' x 11'8'' |
|
Main Level |
4pc Bathroom |
|
|
Measurements not available |
|
Main Level |
Bedroom |
|
|
9'8'' x 8'5'' |
|
Main Level |
Bedroom |
|
|
11'10'' x 9'4'' |
|
Main Level |
Primary Bedroom |
|
|
13'5'' x 12'0'' |
|
Main Level |
Kitchen |
|
|
11'10'' x 10'0'' |
|
Main Level |
Living Room/dining Room |
|
|
19'9'' x 12'0'' |
Utilities
|
Cable
|
Available |
|
Electricity
|
Available |
|
Natural Gas
|
Available |
|
Telephone
|
Available |
https://www.realtor.ca/real-estate/26975091/7-myrtle-lynn-place-wasaga-beach
