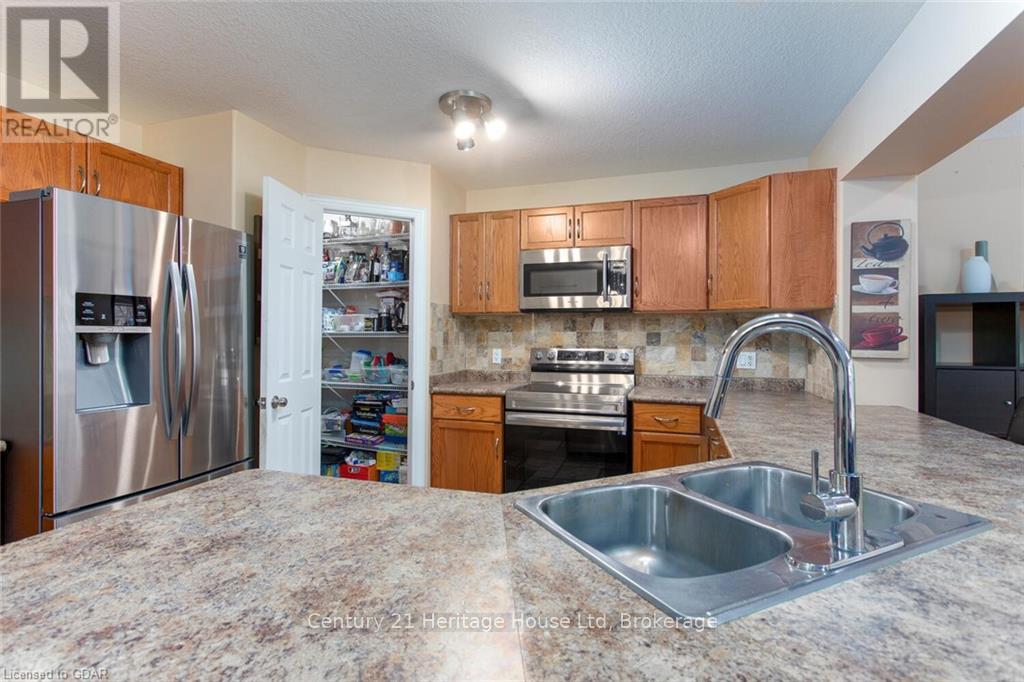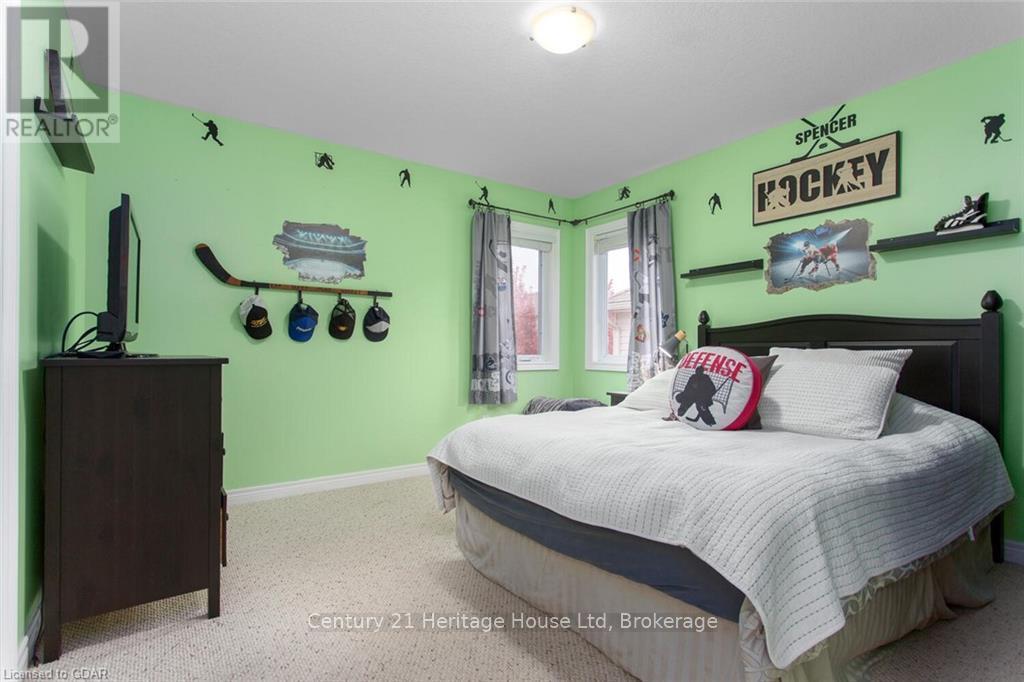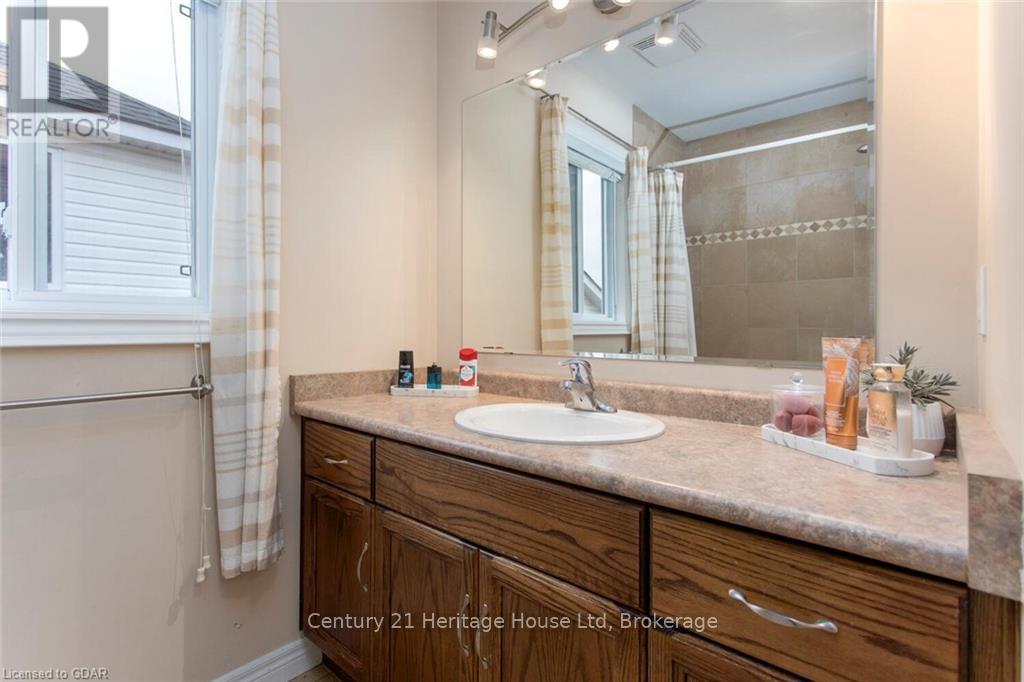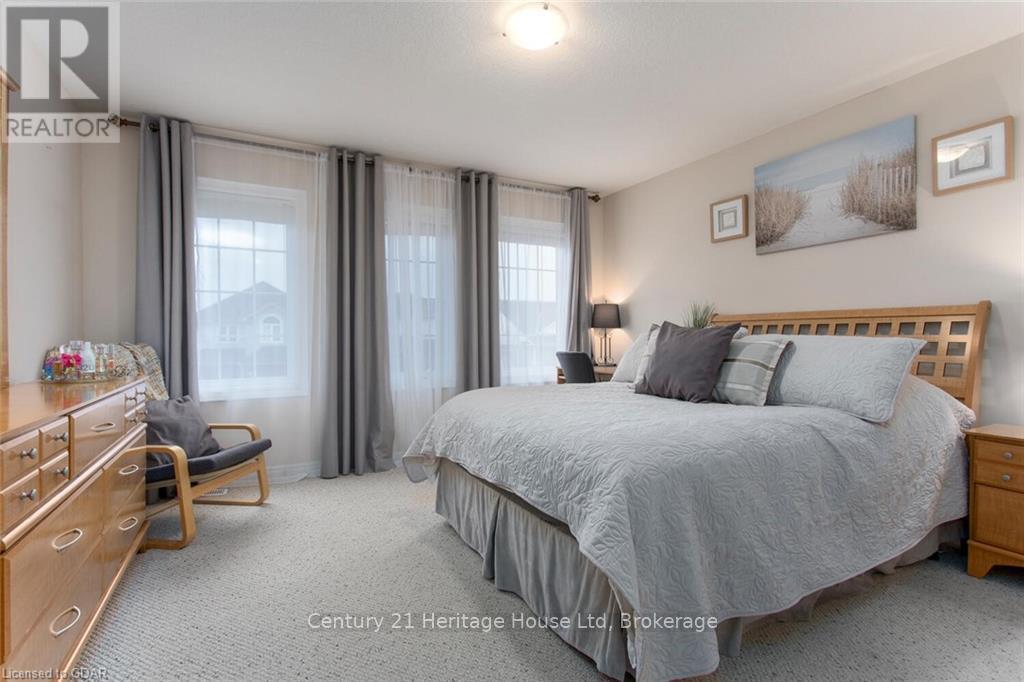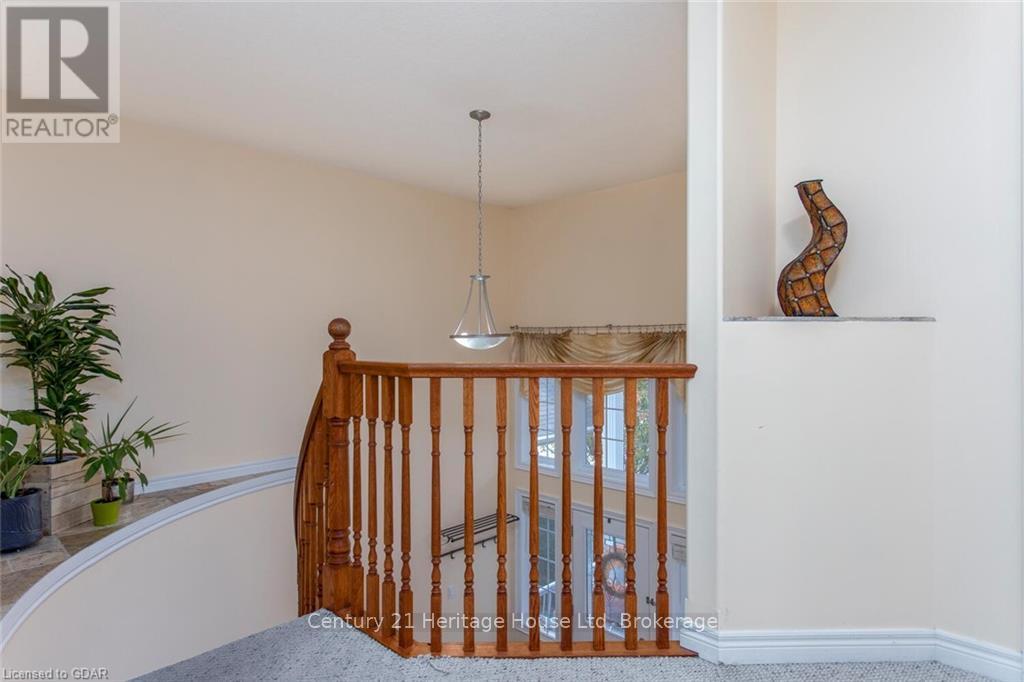7 Washburn Drive Guelph (Grange Hill East), Ontario N1E 0B4
$999,000
Fabulous 2 storey home with 9 ft ceilings in a family friendly east end neighbourhood. Located within walking distance to great schools. Front entry has vaulted ceiling and hallway leads to powder room, laundry and an open concept living, dining and kitchen. Kitchen has walk in pantry. Living room has vaulted ceiling, large windows and sliding door to overlooking back yard with deck and gazebo. Back yard is fenced in. Curving oak staircase leads to 2nd floor that has 3 bedrooms and two 4-piece bathrooms. Primary bedroom has 2 walk-in closets plus wall to wall closet. Wall full of windows makes this room bright and a 4-piece ensuite completes this room. Two other bedrooms are spacious with good size closets and two windows in each room. Nine ft high, unfinished basement has 3 large windows and a rough-in for a bathroom. Spacious two car garage with lots of height for storage. Neutal decor, recently painted. A great family home, just for you! (id:51398)
Open House
This property has open houses!
2:00 pm
Ends at:4:00 pm
2:00 pm
Ends at:4:00 pm
Property Details
| MLS® Number | X11879898 |
| Property Type | Single Family |
| Neigbourhood | Grange Hill East |
| Community Name | Grange Hill East |
| Features | Flat Site |
| Parking Space Total | 4 |
| Structure | Deck, Porch |
Building
| Bathroom Total | 3 |
| Bedrooms Above Ground | 3 |
| Bedrooms Total | 3 |
| Amenities | Fireplace(s) |
| Appliances | Water Heater, Water Softener, Dishwasher, Garage Door Opener, Microwave |
| Basement Development | Unfinished |
| Basement Type | Full (unfinished) |
| Construction Style Attachment | Detached |
| Cooling Type | Central Air Conditioning |
| Exterior Finish | Vinyl Siding, Brick |
| Fire Protection | Smoke Detectors |
| Fireplace Present | Yes |
| Fireplace Total | 1 |
| Foundation Type | Poured Concrete |
| Half Bath Total | 1 |
| Heating Fuel | Natural Gas |
| Heating Type | Forced Air |
| Stories Total | 2 |
| Type | House |
| Utility Water | Municipal Water |
Parking
| Attached Garage |
Land
| Acreage | No |
| Fence Type | Fenced Yard |
| Sewer | Sanitary Sewer |
| Size Depth | 110 Ft |
| Size Frontage | 39 Ft ,4 In |
| Size Irregular | 39.37 X 110 Ft |
| Size Total Text | 39.37 X 110 Ft|under 1/2 Acre |
| Zoning Description | R.1c |
Rooms
| Level | Type | Length | Width | Dimensions |
|---|---|---|---|---|
| Second Level | Bedroom | 3.2 m | 3.61 m | 3.2 m x 3.61 m |
| Second Level | Bedroom | 3.91 m | 3.61 m | 3.91 m x 3.61 m |
| Second Level | Bathroom | Measurements not available | ||
| Second Level | Bathroom | Measurements not available | ||
| Second Level | Primary Bedroom | 5.56 m | 4.11 m | 5.56 m x 4.11 m |
| Basement | Cold Room | Measurements not available | ||
| Main Level | Bathroom | Measurements not available | ||
| Main Level | Living Room | 7.77 m | 4.01 m | 7.77 m x 4.01 m |
| Main Level | Dining Room | 2.9 m | 3.61 m | 2.9 m x 3.61 m |
| Main Level | Kitchen | 4.88 m | 3.96 m | 4.88 m x 3.96 m |
| Main Level | Foyer | 3.35 m | 4.09 m | 3.35 m x 4.09 m |
| Main Level | Laundry Room | 2.69 m | 1.83 m | 2.69 m x 1.83 m |
Interested?
Contact us for more information









