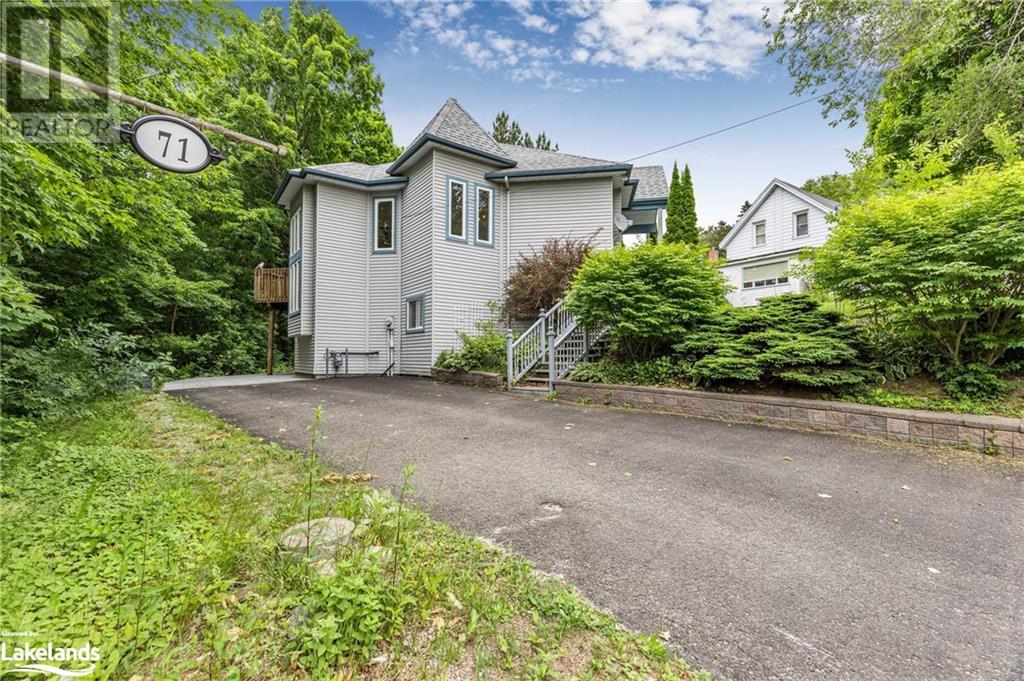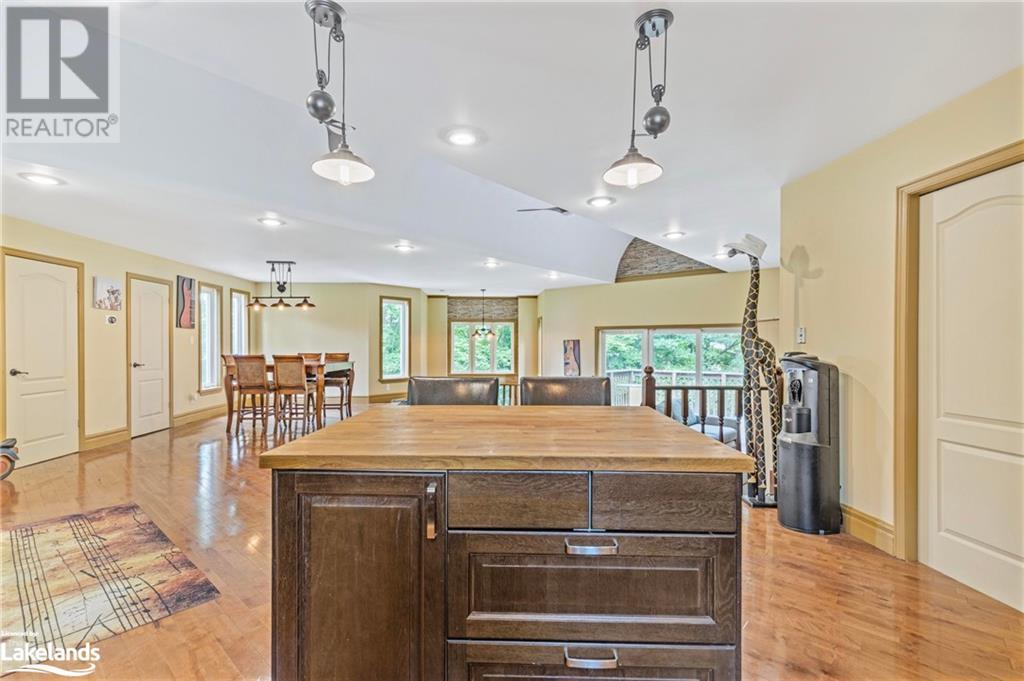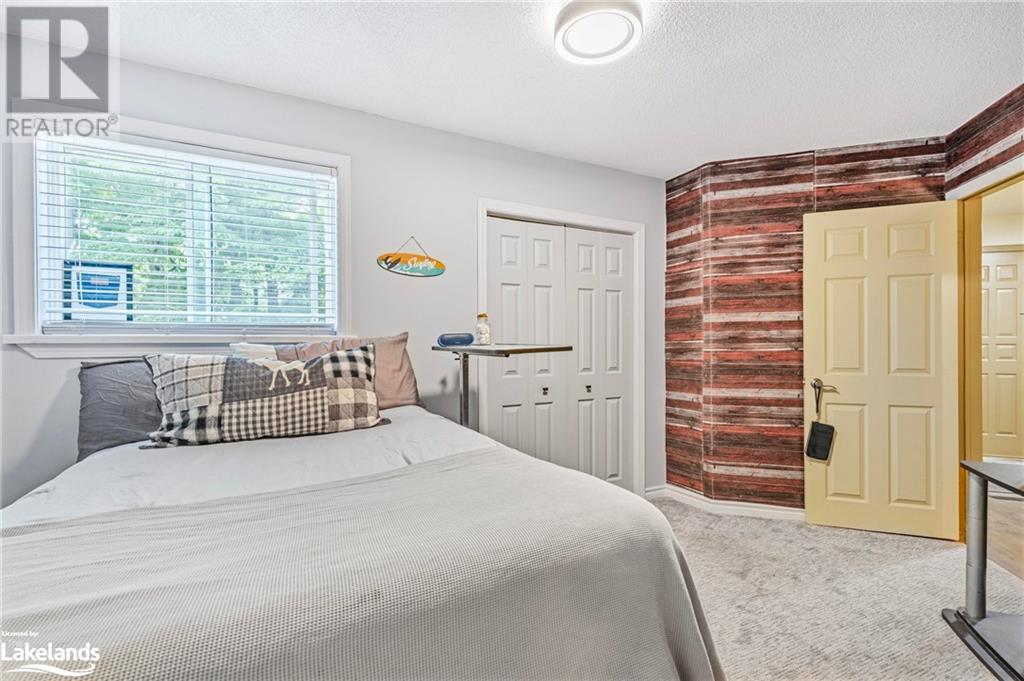3 Bedroom
3 Bathroom
2100 sqft
Raised Bungalow
Central Air Conditioning
Forced Air
$615,000
Introducing 71 Burke Street in Penetanguishene! This contemporary home, built in 1990, offers a modern and stylish design that is sure to impress. With 3 bedrooms and 3 bathrooms, this spacious property boasts a wide open floor plan with sky-high vaulted ceilings on the main floor, creating an airy and inviting atmosphere. The large open concept living, dining, and kitchen areas provide plenty of space for relaxation and entertaining. The kitchen itself features a generous walk-in pantry and an island with an overhang for seating. For seamless indoor-outdoor living, the living room conveniently opens up to a large deck, providing the ideal setting for hosting gatherings or simply enjoying the outdoors in privacy. The primary bedroom suite is a sweet retreat; complete with modern amenities like a jacuzzi tub, a glass enclosed walk-in shower, and a separate water closet. Additionally, the space features a wall-to-wall closet with built-in storage and lighting, ensuring your wardrobe needs are covered. The second and third bedrooms share a Jack and Jill, 4-piece washroom, providing a functional and practical layout for family or guests. Located next to McGuire Park, this home also allows easy access to schools, shopping, restaurants, all situated in Penetang's charming downtown and Harbourfront. Don't miss out on the opportunity to make this contemporary gem your own. (id:51398)
Property Details
|
MLS® Number
|
40601568 |
|
Property Type
|
Single Family |
|
Amenities Near By
|
Marina, Park, Place Of Worship, Playground, Public Transit, Schools, Shopping |
|
Community Features
|
Quiet Area, Community Centre, School Bus |
|
Equipment Type
|
None |
|
Features
|
Paved Driveway |
|
Parking Space Total
|
3 |
|
Rental Equipment Type
|
None |
Building
|
Bathroom Total
|
3 |
|
Bedrooms Below Ground
|
3 |
|
Bedrooms Total
|
3 |
|
Appliances
|
Central Vacuum, Dishwasher, Dryer, Refrigerator, Stove, Water Softener, Washer, Microwave Built-in |
|
Architectural Style
|
Raised Bungalow |
|
Basement Development
|
Finished |
|
Basement Type
|
Full (finished) |
|
Constructed Date
|
1990 |
|
Construction Style Attachment
|
Detached |
|
Cooling Type
|
Central Air Conditioning |
|
Exterior Finish
|
Vinyl Siding |
|
Fixture
|
Ceiling Fans |
|
Foundation Type
|
Block |
|
Half Bath Total
|
1 |
|
Heating Fuel
|
Natural Gas |
|
Heating Type
|
Forced Air |
|
Stories Total
|
1 |
|
Size Interior
|
2100 Sqft |
|
Type
|
House |
|
Utility Water
|
Municipal Water |
Land
|
Acreage
|
No |
|
Land Amenities
|
Marina, Park, Place Of Worship, Playground, Public Transit, Schools, Shopping |
|
Sewer
|
Municipal Sewage System |
|
Size Frontage
|
81 Ft |
|
Size Irregular
|
0.213 |
|
Size Total
|
0.213 Ac|under 1/2 Acre |
|
Size Total Text
|
0.213 Ac|under 1/2 Acre |
|
Zoning Description
|
R1s |
Rooms
| Level |
Type |
Length |
Width |
Dimensions |
|
Lower Level |
4pc Bathroom |
|
|
6'6'' x 10'7'' |
|
Lower Level |
Bedroom |
|
|
12'7'' x 13'1'' |
|
Lower Level |
Bedroom |
|
|
9'4'' x 14'7'' |
|
Lower Level |
Full Bathroom |
|
|
11'3'' x 19'1'' |
|
Lower Level |
Primary Bedroom |
|
|
12'3'' x 12'1'' |
|
Main Level |
2pc Bathroom |
|
|
8'0'' x 7'7'' |
|
Main Level |
Living Room |
|
|
33'3'' x 19'3'' |
|
Main Level |
Dining Room |
|
|
20'0'' x 9'8'' |
|
Main Level |
Kitchen |
|
|
11'7'' x 16'9'' |
Utilities
|
Cable
|
Available |
|
Electricity
|
Available |
|
Natural Gas
|
Available |
|
Telephone
|
Available |
https://www.realtor.ca/real-estate/27023851/71-burke-street-penetanguishene



















































