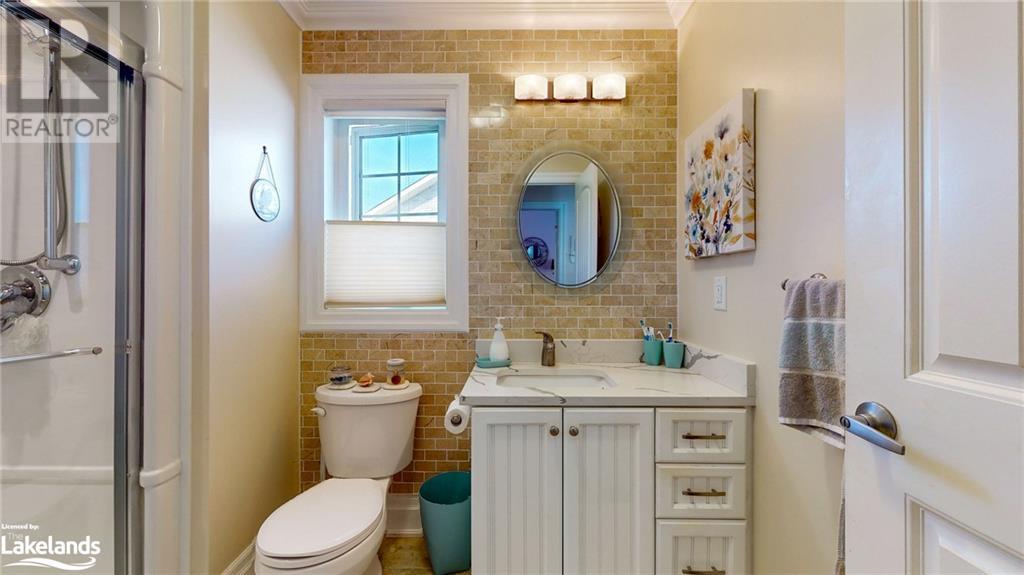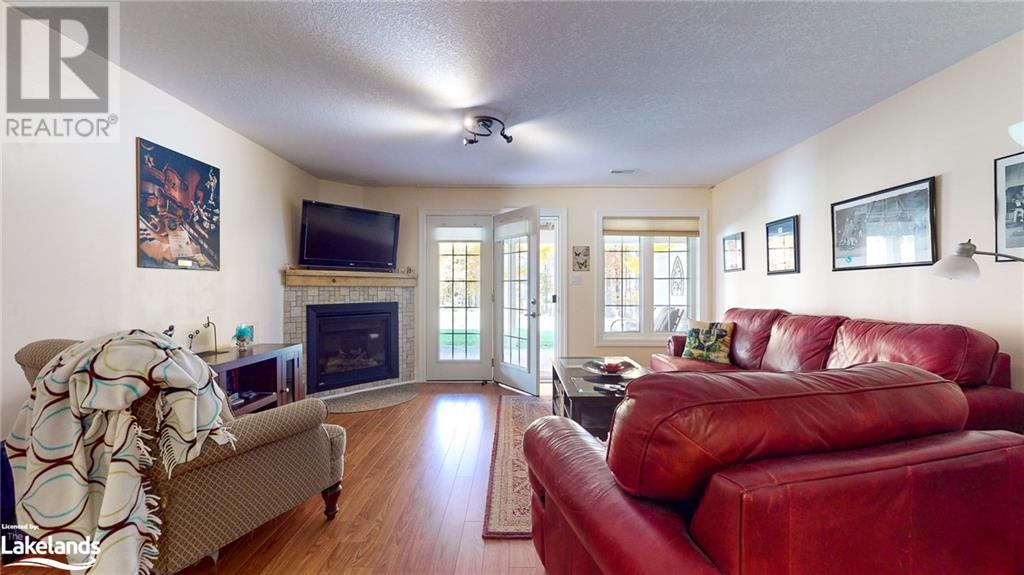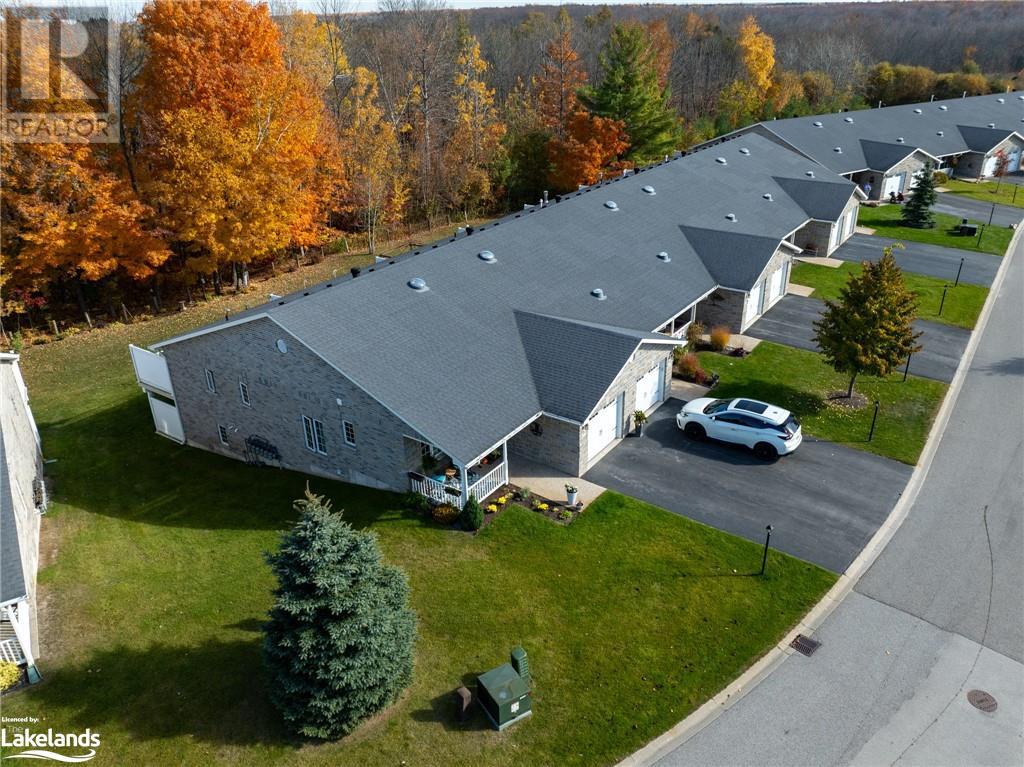2 Bedroom
3 Bathroom
2240 sqft
Raised Bungalow
Fireplace
Central Air Conditioning
Forced Air
$639,900
What a Lifestyle! This 2 bedroom, 3 bathroom bungalow boasts 2240sq ft of living space., gorgeous from top to bottom. This rare townhome features a bright, open concept floor plan with privacy in mind. Roomy kitchen w/dining room, s/s appliances & lots of cabinets! Quartz countertops in kitchen and bathrooms. Walk out from Living room to deck (composite) with roll out awning and gas hook ups for the BBQ. The primary bedroom has a walk-in closet, double closets and a 3 pc ensuite with upgraded clear glass doors. Second bedroom and 4 pc bath complete main floor. Inside access to the garage. Lower level is great for entertaining, equipped with gas fireplace, fantastic walk out to back yard patio which backs onto greenspace. Large 10’2 x 9’11 storage room, 3pc bath and large laundry room with laundry sink. Office space as well as a bonus room complete the lower level. A must see! Current Fees: Rent & Maintenance $773. + Lot tax $37.14 +Structure tax $178.85= $988.99/Monthly. Parkbridge has the first right of refusal for 72 business hrs after receiving an offer. Lease can be assumed. (id:51398)
Property Details
|
MLS® Number
|
40668955 |
|
Property Type
|
Single Family |
|
Community Features
|
Quiet Area |
|
Equipment Type
|
Other, Water Heater |
|
Features
|
Country Residential |
|
Parking Space Total
|
3 |
|
Rental Equipment Type
|
Other, Water Heater |
Building
|
Bathroom Total
|
3 |
|
Bedrooms Above Ground
|
2 |
|
Bedrooms Total
|
2 |
|
Appliances
|
Dishwasher, Dryer, Refrigerator, Stove, Washer |
|
Architectural Style
|
Raised Bungalow |
|
Basement Development
|
Finished |
|
Basement Type
|
Full (finished) |
|
Constructed Date
|
2011 |
|
Construction Style Attachment
|
Attached |
|
Cooling Type
|
Central Air Conditioning |
|
Exterior Finish
|
Brick |
|
Fireplace Present
|
Yes |
|
Fireplace Total
|
1 |
|
Fixture
|
Ceiling Fans |
|
Heating Fuel
|
Natural Gas |
|
Heating Type
|
Forced Air |
|
Stories Total
|
1 |
|
Size Interior
|
2240 Sqft |
|
Type
|
Row / Townhouse |
|
Utility Water
|
Municipal Water |
Parking
Land
|
Acreage
|
No |
|
Sewer
|
Municipal Sewage System |
|
Size Total Text
|
Under 1/2 Acre |
|
Zoning Description
|
R3-17 |
Rooms
| Level |
Type |
Length |
Width |
Dimensions |
|
Lower Level |
3pc Bathroom |
|
|
10'2'' x 4'9'' |
|
Lower Level |
Laundry Room |
|
|
14'7'' x 11'8'' |
|
Lower Level |
Storage |
|
|
10'2'' x 9'11'' |
|
Lower Level |
Office |
|
|
15'6'' x 20'4'' |
|
Lower Level |
Family Room |
|
|
15'6'' x 16'0'' |
|
Lower Level |
Bonus Room |
|
|
10'2'' x 16'2'' |
|
Main Level |
3pc Bathroom |
|
|
Measurements not available |
|
Main Level |
4pc Bathroom |
|
|
9'2'' x 5'2'' |
|
Main Level |
Bedroom |
|
|
10'5'' x 11'5'' |
|
Main Level |
Kitchen |
|
|
26'3'' x 21'1'' |
|
Main Level |
Dining Room |
|
|
14'9'' x 15'11'' |
|
Main Level |
Living Room |
|
|
12'5'' x 11'5'' |
|
Main Level |
Primary Bedroom |
|
|
13'6'' x 12'11'' |
https://www.realtor.ca/real-estate/27583103/71-greenway-drive-wasaga-beach













































