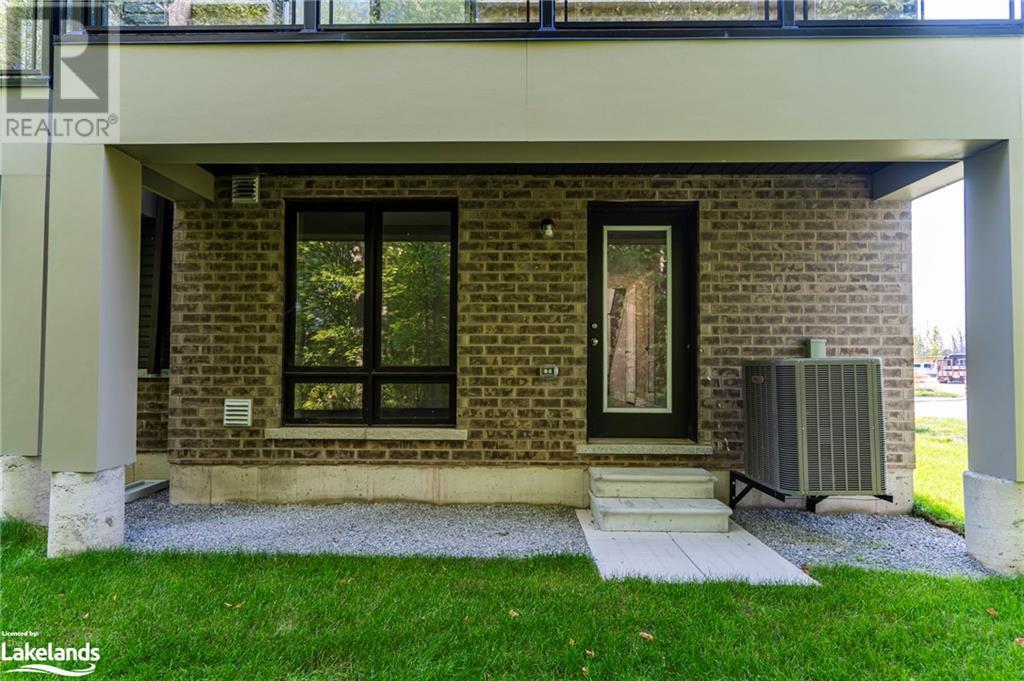3 Bedroom
3 Bathroom
2264 sqft
3 Level
Central Air Conditioning
Forced Air
$2,800 Monthly
Insurance, Property Management, Parking
Excellent opportunity to live and play in the wonderful Oak Bay Golf Community. This brand-new luxury townhome nestled in the desirable community of Honey Harbour offers 3 bedrooms, 3 bathrooms, single car garage with, two balconies, main floor and second floor living rooms, large kitchen with dining room and plenty of natural light. You will love the roof top terrace with panoramic views to soak in the sun or take in the sunset! This is more than just a house; this is a lifestyle; with golf, boating and the beauty of Georgian Bay right in your backyard. Do not miss the opportunity! (id:51398)
Property Details
|
MLS® Number
|
40660954 |
|
Property Type
|
Single Family |
|
Amenities Near By
|
Golf Nearby, Marina, Schools, Shopping |
|
Communication Type
|
High Speed Internet |
|
Community Features
|
Quiet Area |
|
Features
|
Southern Exposure, Balcony, Paved Driveway, Country Residential |
|
Parking Space Total
|
2 |
|
Structure
|
Porch |
|
View Type
|
View Of Water |
Building
|
Bathroom Total
|
3 |
|
Bedrooms Above Ground
|
3 |
|
Bedrooms Total
|
3 |
|
Appliances
|
Dryer, Refrigerator, Stove, Washer |
|
Architectural Style
|
3 Level |
|
Basement Type
|
None |
|
Constructed Date
|
2024 |
|
Construction Style Attachment
|
Attached |
|
Cooling Type
|
Central Air Conditioning |
|
Exterior Finish
|
Brick, Vinyl Siding |
|
Fire Protection
|
Smoke Detectors |
|
Foundation Type
|
Poured Concrete |
|
Half Bath Total
|
1 |
|
Heating Fuel
|
Natural Gas |
|
Heating Type
|
Forced Air |
|
Stories Total
|
3 |
|
Size Interior
|
2264 Sqft |
|
Type
|
Row / Townhouse |
|
Utility Water
|
Municipal Water |
Parking
Land
|
Access Type
|
Road Access, Highway Access |
|
Acreage
|
No |
|
Land Amenities
|
Golf Nearby, Marina, Schools, Shopping |
|
Sewer
|
Municipal Sewage System |
|
Size Irregular
|
0.058 |
|
Size Total
|
0.058 Ac|under 1/2 Acre |
|
Size Total Text
|
0.058 Ac|under 1/2 Acre |
|
Zoning Description
|
Rm4-3 |
Rooms
| Level |
Type |
Length |
Width |
Dimensions |
|
Second Level |
Primary Bedroom |
|
|
14'2'' x 13'0'' |
|
Second Level |
4pc Bathroom |
|
|
Measurements not available |
|
Second Level |
Living Room/dining Room |
|
|
12'4'' x 18'8'' |
|
Second Level |
Kitchen |
|
|
8'4'' x 9'4'' |
|
Third Level |
Bedroom |
|
|
12'4'' x 9'4'' |
|
Third Level |
Bedroom |
|
|
12'2'' x 9'4'' |
|
Third Level |
3pc Bathroom |
|
|
Measurements not available |
|
Third Level |
Family Room |
|
|
11'4'' x 18'8'' |
|
Main Level |
2pc Bathroom |
|
|
Measurements not available |
|
Main Level |
Recreation Room |
|
|
11'6'' x 15'4'' |
Utilities
https://www.realtor.ca/real-estate/27528450/71-marina-village-drive-port-severn






































