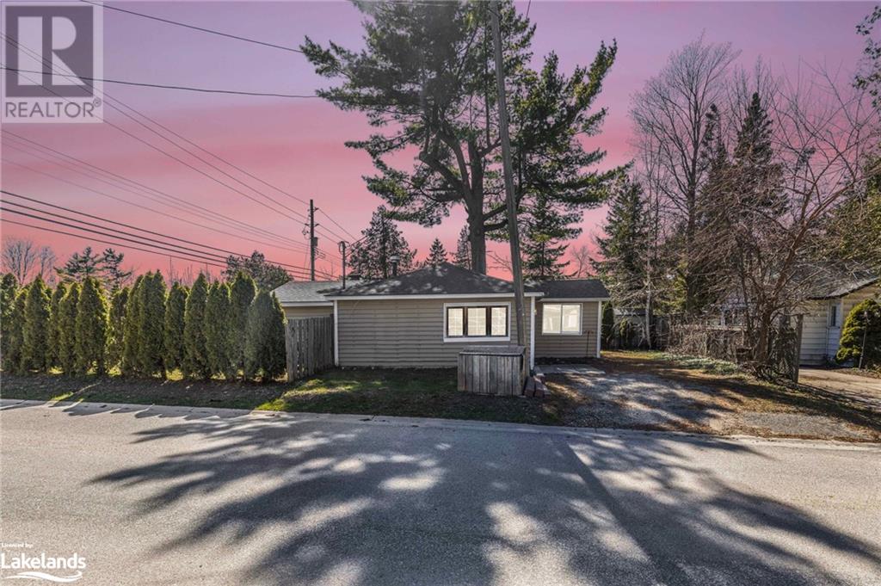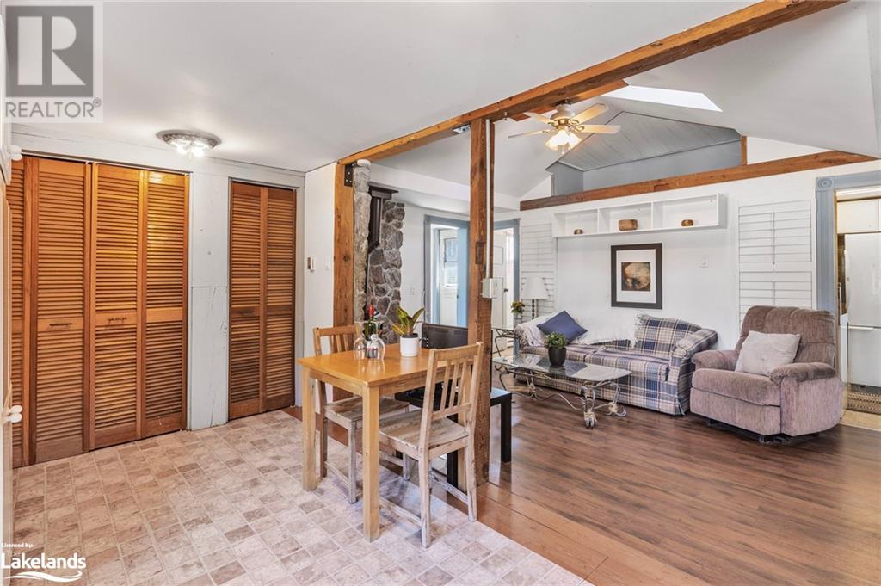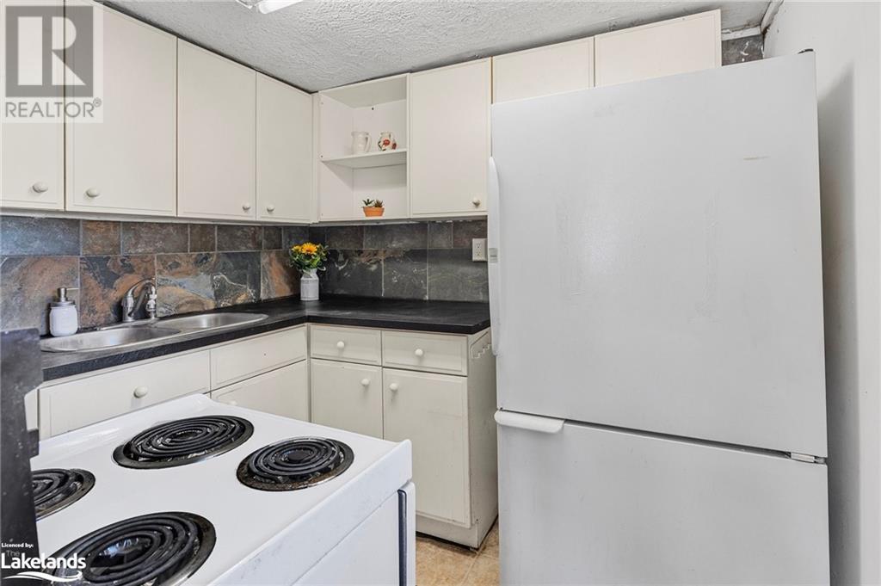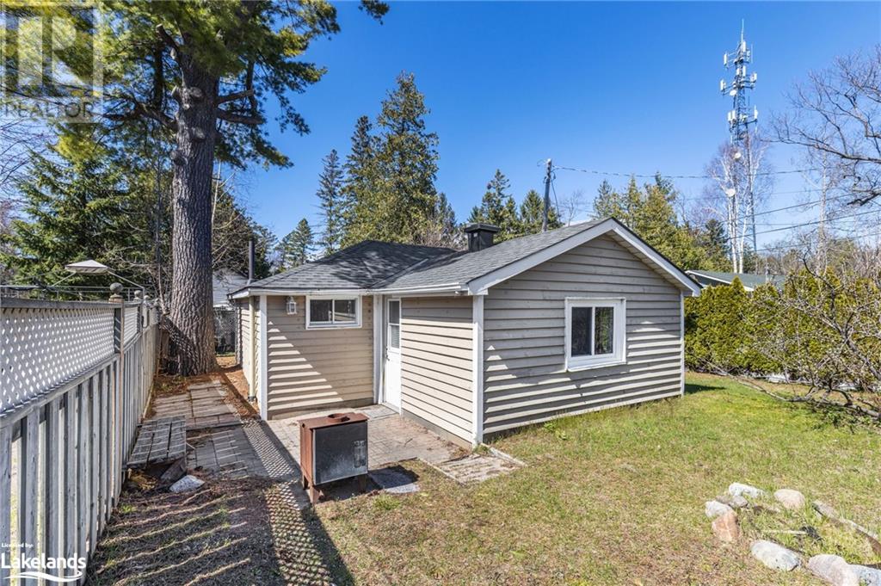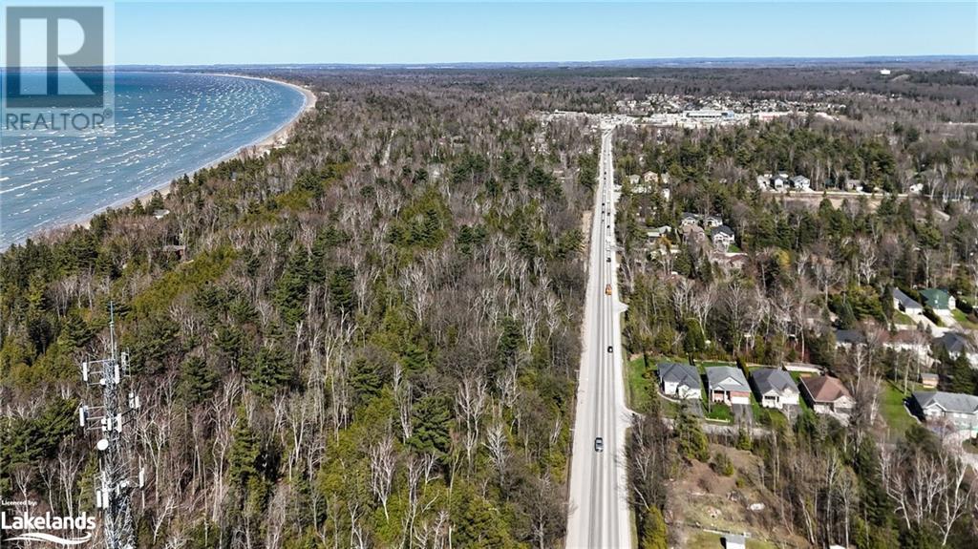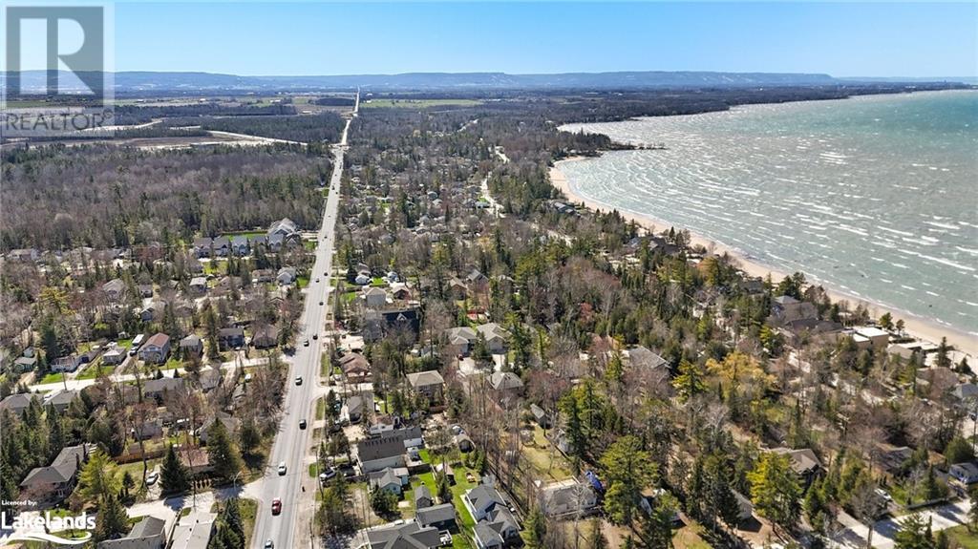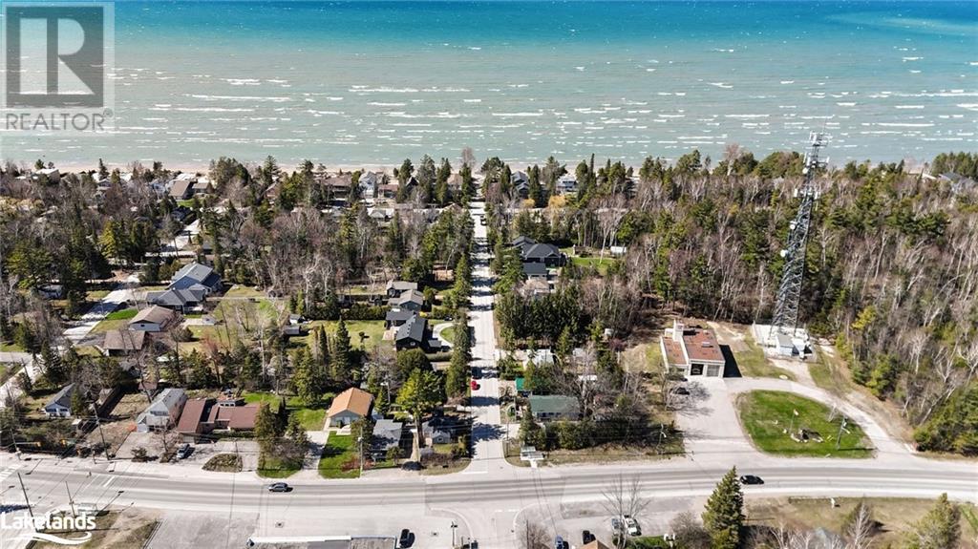2 Bedroom
1 Bathroom
726 sqft
Bungalow
None
Baseboard Heaters
$414,900
Just in Time for Summer! Cute, Affordable Cottage or Home only a few Minutes Walk from Quiet, Sandy Beach Area 6! Enjoy the privacy of this fully fenced, low maintenance property. The 10' Living Room Ceiling With Skylight Creates an Open, Airy Space. Keep Your Cost Down and Your Mood up with the Gas Fireplace and Natural Stone Hearth/Surround. Ideal for Cottagers, First Time Home Buyers, Investors or Empty Nesters. Keep the Original Charm & Focus on Enjoying All that the Area has to Offer or Customize it to your Liking. Centrally Located in Town, Only A Few Minutes Drive to The Nearest Shopping Center. Roof was Done in 2015, New Siding in 2012, New Electric Water Heater (owned) in 2021. (id:51398)
Property Details
|
MLS® Number
|
40602244 |
|
Property Type
|
Single Family |
|
Amenities Near By
|
Beach, Park, Public Transit, Schools, Shopping |
|
Communication Type
|
High Speed Internet |
|
Community Features
|
Community Centre |
|
Features
|
Country Residential |
|
Parking Space Total
|
1 |
Building
|
Bathroom Total
|
1 |
|
Bedrooms Above Ground
|
2 |
|
Bedrooms Total
|
2 |
|
Appliances
|
Refrigerator, Stove, Window Coverings |
|
Architectural Style
|
Bungalow |
|
Basement Development
|
Unfinished |
|
Basement Type
|
Crawl Space (unfinished) |
|
Construction Material
|
Wood Frame |
|
Construction Style Attachment
|
Detached |
|
Cooling Type
|
None |
|
Exterior Finish
|
Wood |
|
Fixture
|
Ceiling Fans |
|
Foundation Type
|
Unknown |
|
Heating Fuel
|
Electric |
|
Heating Type
|
Baseboard Heaters |
|
Stories Total
|
1 |
|
Size Interior
|
726 Sqft |
|
Type
|
House |
|
Utility Water
|
Municipal Water |
Land
|
Access Type
|
Road Access |
|
Acreage
|
No |
|
Land Amenities
|
Beach, Park, Public Transit, Schools, Shopping |
|
Sewer
|
Municipal Sewage System |
|
Size Depth
|
71 Ft |
|
Size Frontage
|
36 Ft |
|
Size Total Text
|
Under 1/2 Acre |
|
Zoning Description
|
R1 |
Rooms
| Level |
Type |
Length |
Width |
Dimensions |
|
Main Level |
4pc Bathroom |
|
|
8'7'' x 7'5'' |
|
Main Level |
Bedroom |
|
|
7'5'' x 7'3'' |
|
Main Level |
Primary Bedroom |
|
|
13'2'' x 9'7'' |
|
Main Level |
Living Room/dining Room |
|
|
17'7'' x 16'11'' |
|
Main Level |
Kitchen |
|
|
8'5'' x 7'4'' |
Utilities
|
Cable
|
Available |
|
Electricity
|
Available |
|
Natural Gas
|
Available |
|
Telephone
|
Available |
https://www.realtor.ca/real-estate/27007769/72-57th-street-n-wasaga-beach
