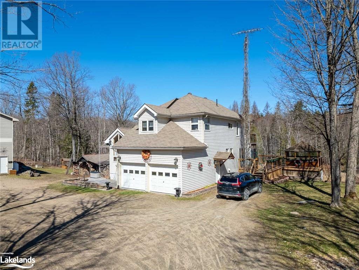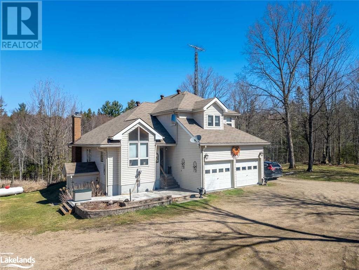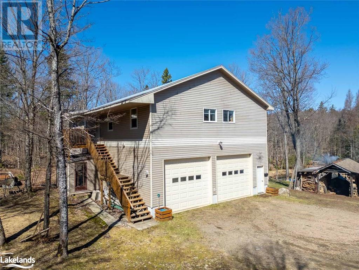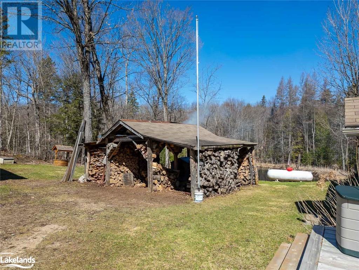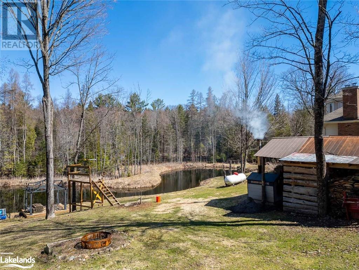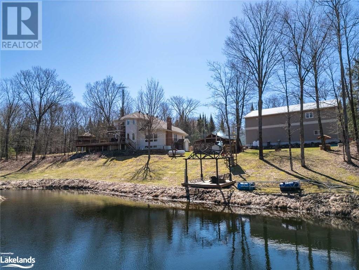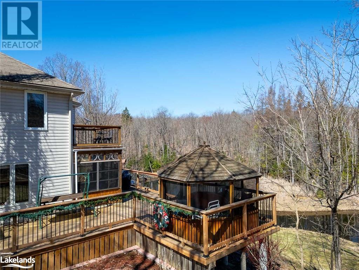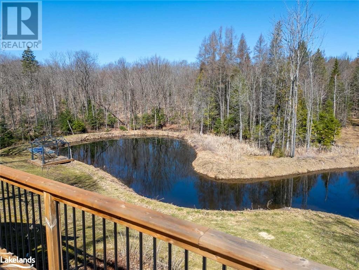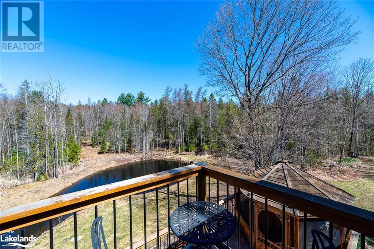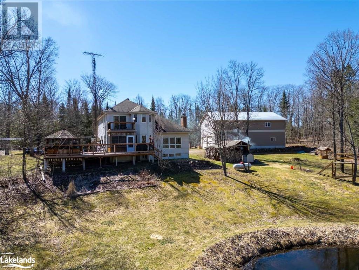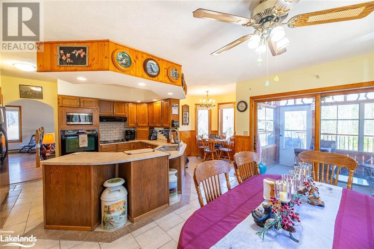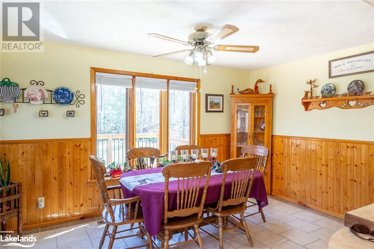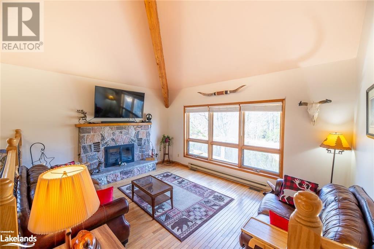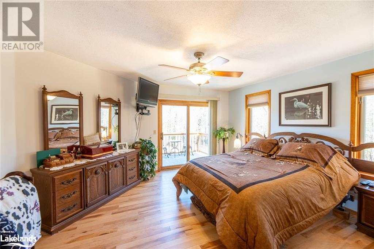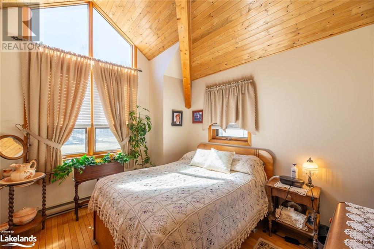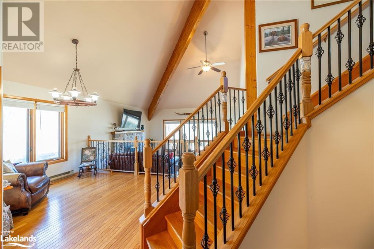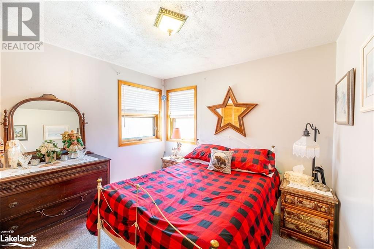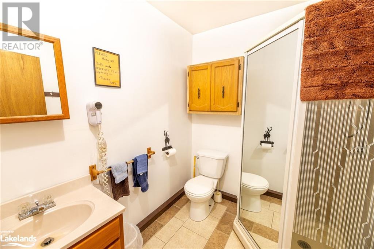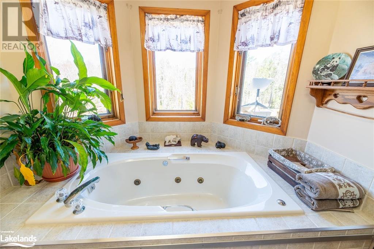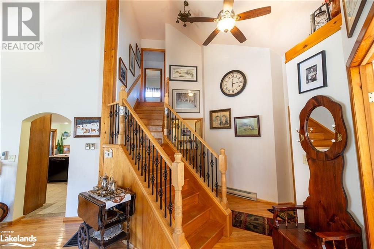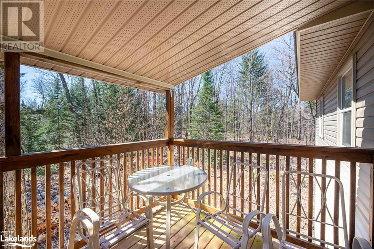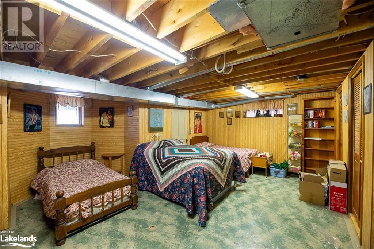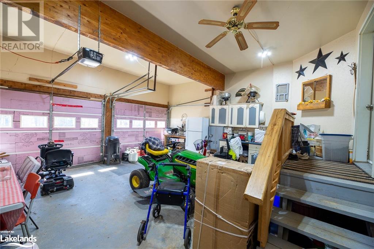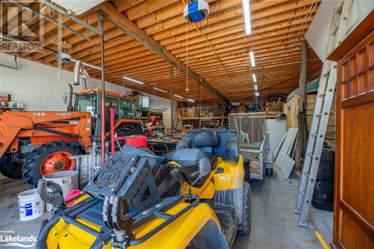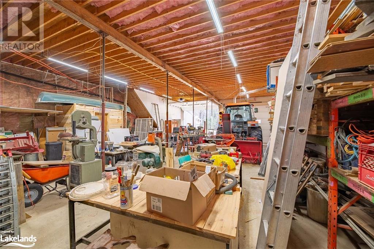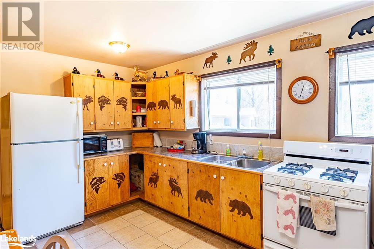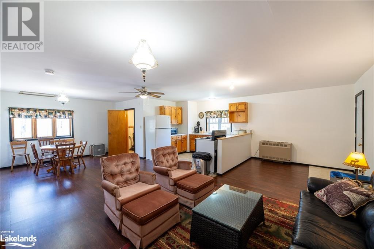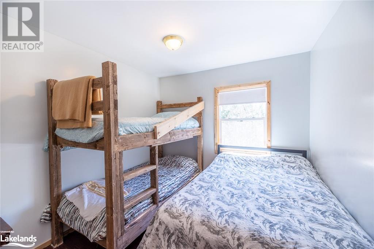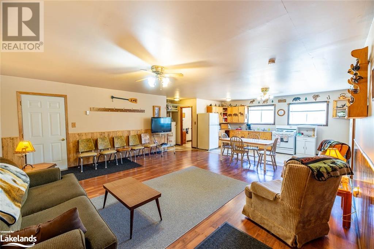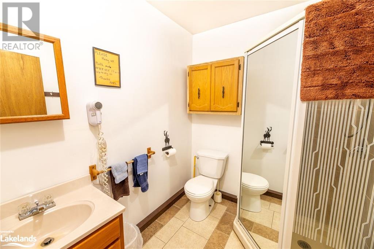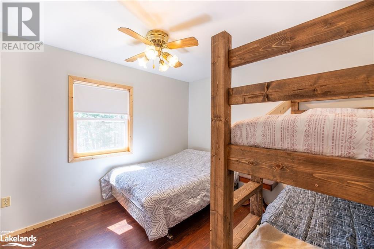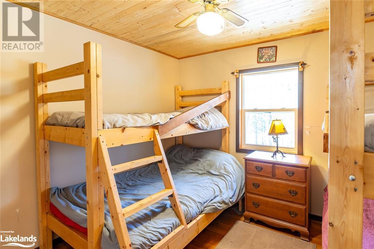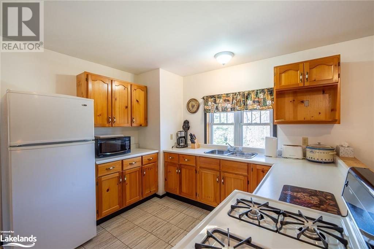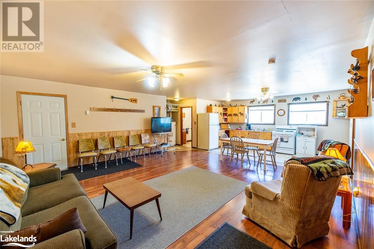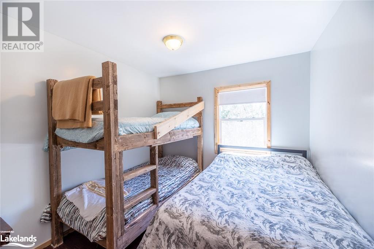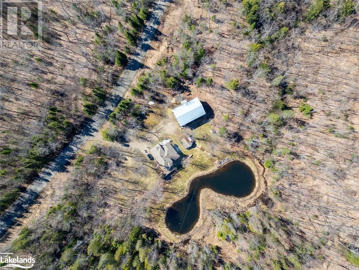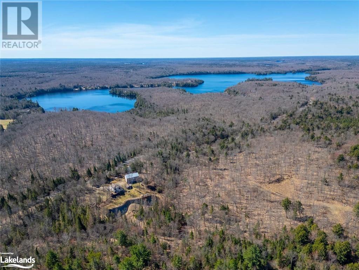4 Bedroom
2 Bathroom
4300
2 Level
None
Outside Furnace
Acreage
$1,090,000
Seldom does a combination of this nature become available to those searching for considerable acreage directly adjacent to crown land. This package includes a large home, a massive shop with 2 additional apartments. The property is located on a year round road in an unorganized township, just 30 minutes from South River. Custom built, this home offers plenty of space for family and is well suited to the outdoor lifestyle. Extensive ATV and snowmobile trails are just outside your door! The main floor consists of a spacious kitchen and dining area with a breakfast nook and sunroom leading to a large deck and gazebo. The living room features high ceilings, a wood burning fireplace and open views to the surrounding grounds and pond. Currently there is a bedroom on this level that would also be suitable for an office. Strategically located near the side entrance there is a laundry room and a 2pc bathroom. The upper level encompasses the primary bedroom with a lovely 4pc ensuite featuring a soaker tub to enjoy after a day outside. An additional 2 bedrooms and 4pc bathroom complete the 2nd floor. A family room is located in the basement. This area is currently used as a bedroom with multiple beds for guests. The remainder of basement offers ample storage space and utility areas. A walkout door provides access to the wood furnace and the wood shed. The heated double garage provides plenty of space for vehicles and a handy place for boots and coats while granting access to the main house. The 1900 sq ft shop offers multiple possibilities for the buyer as well as providing a generous amount of storage for equipment and recreational vehicles. Situated above the shop are 2 spacious 900sq ft apartments. Each with its own entrance, 2 bedrooms, a 3pc bathroom and an open concept kitchen/living space. Trails wind throughout the private 49 acres and the crown land providing access to lakes and an extensive trail system. This is a unique opportunity not to be missed. (id:51398)
Property Details
|
MLS® Number
|
40572947 |
|
Property Type
|
Single Family |
|
Equipment Type
|
None |
|
Features
|
Country Residential |
|
Parking Space Total
|
8 |
|
Rental Equipment Type
|
None |
Building
|
Bathroom Total
|
2 |
|
Bedrooms Above Ground
|
4 |
|
Bedrooms Total
|
4 |
|
Appliances
|
Dishwasher, Dryer, Stove, Washer |
|
Architectural Style
|
2 Level |
|
Basement Development
|
Partially Finished |
|
Basement Type
|
Full (partially Finished) |
|
Construction Style Attachment
|
Detached |
|
Cooling Type
|
None |
|
Exterior Finish
|
Vinyl Siding |
|
Fixture
|
Ceiling Fans |
|
Half Bath Total
|
1 |
|
Heating Fuel
|
Propane |
|
Heating Type
|
Outside Furnace |
|
Stories Total
|
2 |
|
Size Interior
|
4300 |
|
Type
|
House |
|
Utility Water
|
Dug Well |
Parking
Land
|
Access Type
|
Water Access |
|
Acreage
|
Yes |
|
Sewer
|
Septic System |
|
Size Frontage
|
659 Ft |
|
Size Irregular
|
49.94 |
|
Size Total
|
49.94 Ac|25 - 50 Acres |
|
Size Total Text
|
49.94 Ac|25 - 50 Acres |
|
Zoning Description
|
N/a |
Rooms
| Level |
Type |
Length |
Width |
Dimensions |
|
Second Level |
Primary Bedroom |
|
|
15'8'' x 17'10'' |
|
Second Level |
4pc Bathroom |
|
|
7'3'' x 7'5'' |
|
Second Level |
Bedroom |
|
|
11'4'' x 10'0'' |
|
Second Level |
Bedroom |
|
|
14'0'' x 9'9'' |
|
Lower Level |
Cold Room |
|
|
8'6'' x 7'2'' |
|
Lower Level |
Family Room |
|
|
19'5'' x 14'7'' |
|
Lower Level |
Utility Room |
|
|
18'10'' x 13'6'' |
|
Lower Level |
Storage |
|
|
19'8'' x 16'0'' |
|
Main Level |
Bedroom |
|
|
9'10'' x 11'8'' |
|
Main Level |
Living Room |
|
|
23'0'' x 16'8'' |
|
Main Level |
Sunroom |
|
|
10'0'' x 7'10'' |
|
Main Level |
Breakfast |
|
|
8'0'' x 7'8'' |
|
Main Level |
Kitchen/dining Room |
|
|
20'0'' x 14'6'' |
|
Main Level |
2pc Bathroom |
|
|
7'6'' x 2'8'' |
|
Main Level |
Laundry Room |
|
|
10'0'' x 5'4'' |
https://www.realtor.ca/real-estate/26769193/756-spring-lake-road-south-river
