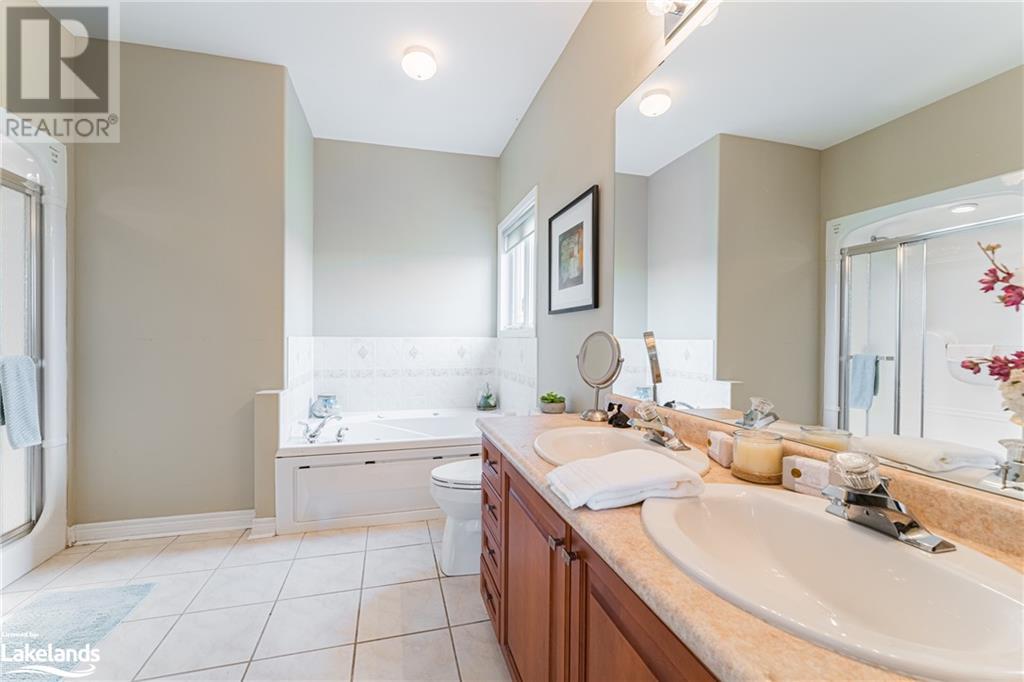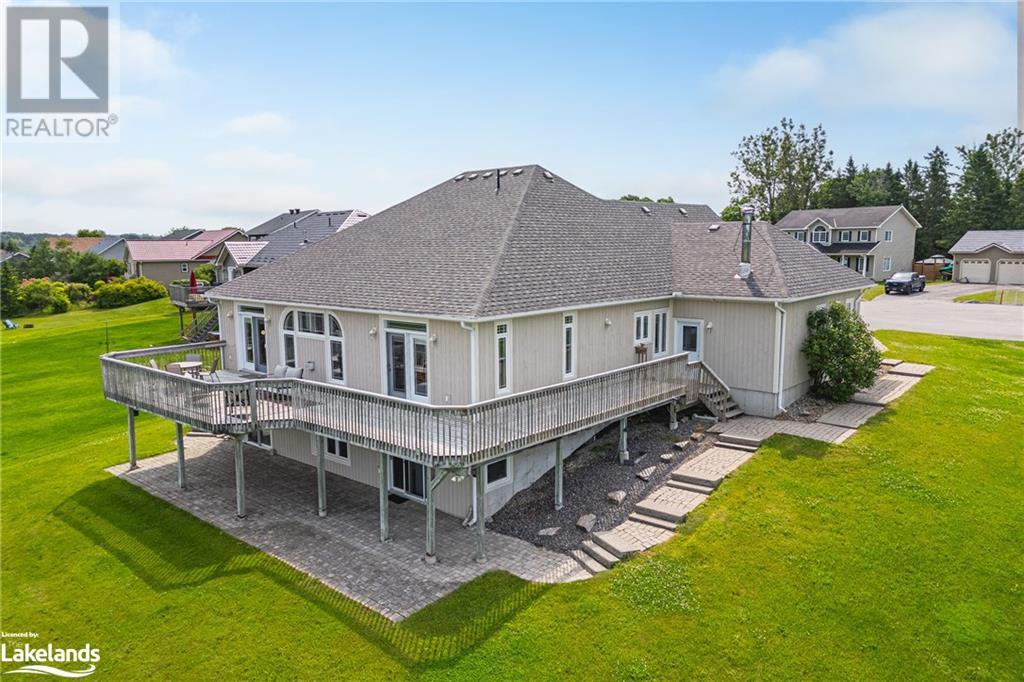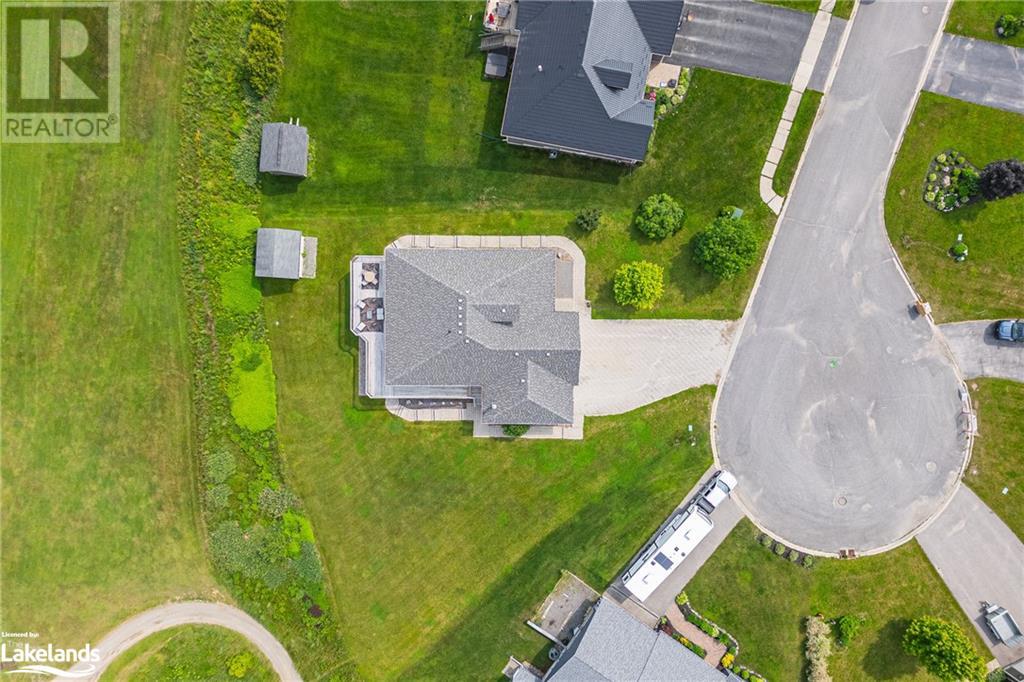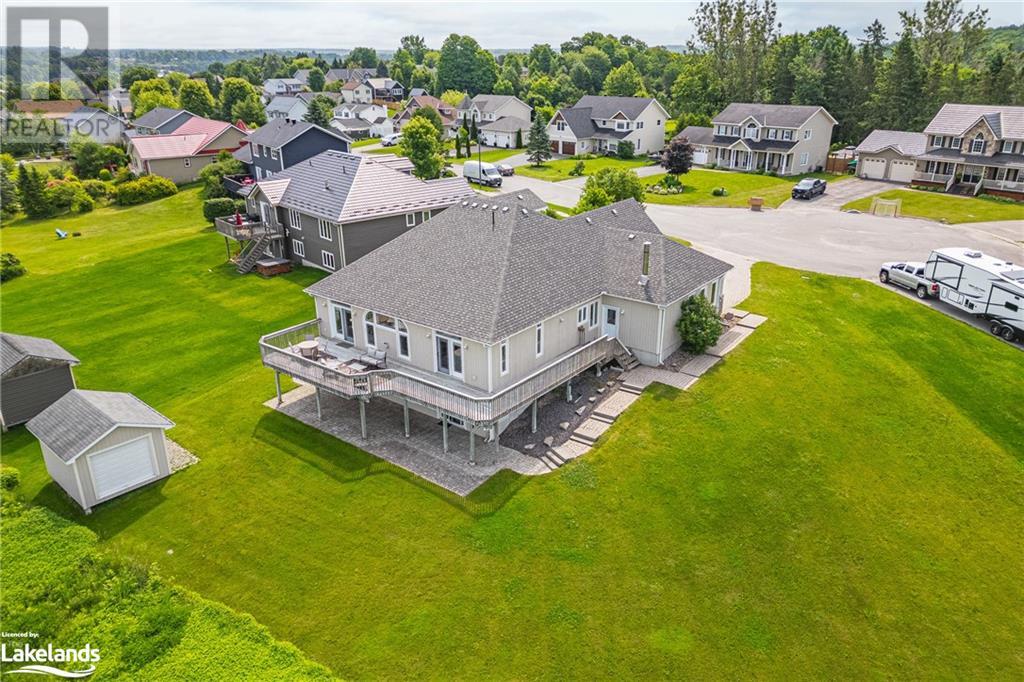4 Bedroom
3 Bathroom
3296.83 sqft
Bungalow
Fireplace
Central Air Conditioning
Forced Air
$995,900
Imagine waking up to serene views of the Muskoka Highlands Golf Course, where nature greets you right in your backyard. Welcome to this beautifully appointed 3,400+ sq ft bungalow w/ a finished walkout level in Bracebridge’s exclusive “Covered Bridge” community, a perfect blend of luxury, comfort, & upgraded living. The open and airy layout features cathedral ceilings and expansive windows that flood the space w/ natural light. The kitchen, dining, & living areas are ideal for both relaxed family gatherings & effortless entertaining. The spacious kitchen, w/ its central island, flows into the dining area, while the living room, anchored by a feature fireplace, creates a warm & inviting atmosphere. Step outside to the large deck to enjoy your morning coffee w/ serene golf course views. As evening falls, the deck becomes a perfect venue for hosting w/ front-row seat to stunning sunsets. The generous primary suite is a private retreat w/ its own deck access. The ensuite features a jet tub, separate shower, & dual sinks. A full 4PC bath, guest bedroom, home office, & laundry complete this floor. The lower level walk-out is a versatile space flooded w/ natural light from expansive windows & walkout access. Discover 2 bedrooms, a 4PC bath, rec room w/ a fireplace, ample storage, & lots of flexibility to adapt to your needs. Recent upgrades, including furnace (2020), shingles (2019), complete municipal services, AC, & high-speed internet, provide peace of mind. The oversized 3-bay garage, w/ its extra-deep 3rd bay, is a wonderful bonus! The vibrant downtown Bracebridge, w/ its charming shops, dining options, entertainment, & healthcare, offers the perfect blend of convenience & community. Here you are also a short drive to multiple public beaches, boat launches, & marinas on Lake Muskoka. This property is more than just a home; it’s an opportunity to upgrade your lifestyle. Schedule your showing today! (id:51398)
Property Details
|
MLS® Number
|
40608091 |
|
Property Type
|
Single Family |
|
Amenities Near By
|
Golf Nearby, Schools, Shopping |
|
Communication Type
|
High Speed Internet |
|
Community Features
|
Quiet Area, Community Centre, School Bus |
|
Equipment Type
|
Water Heater |
|
Features
|
Cul-de-sac |
|
Parking Space Total
|
8 |
|
Rental Equipment Type
|
Water Heater |
|
Structure
|
Shed |
|
View Type
|
View Of Water |
Building
|
Bathroom Total
|
3 |
|
Bedrooms Above Ground
|
2 |
|
Bedrooms Below Ground
|
2 |
|
Bedrooms Total
|
4 |
|
Architectural Style
|
Bungalow |
|
Basement Development
|
Finished |
|
Basement Type
|
Full (finished) |
|
Construction Style Attachment
|
Detached |
|
Cooling Type
|
Central Air Conditioning |
|
Exterior Finish
|
Stone |
|
Fireplace Present
|
Yes |
|
Fireplace Total
|
2 |
|
Heating Fuel
|
Natural Gas |
|
Heating Type
|
Forced Air |
|
Stories Total
|
1 |
|
Size Interior
|
3296.83 Sqft |
|
Type
|
House |
|
Utility Water
|
Municipal Water |
Parking
Land
|
Access Type
|
Road Access |
|
Acreage
|
No |
|
Land Amenities
|
Golf Nearby, Schools, Shopping |
|
Sewer
|
Municipal Sewage System |
|
Size Frontage
|
99 Ft |
|
Size Total Text
|
Under 1/2 Acre |
|
Zoning Description
|
R1 |
Rooms
| Level |
Type |
Length |
Width |
Dimensions |
|
Lower Level |
Other |
|
|
9'7'' x 7'0'' |
|
Lower Level |
Storage |
|
|
15'8'' x 17'9'' |
|
Lower Level |
Cold Room |
|
|
19'8'' x 12'4'' |
|
Lower Level |
Bedroom |
|
|
13'6'' x 14'5'' |
|
Lower Level |
Bedroom |
|
|
13'6'' x 20'6'' |
|
Lower Level |
4pc Bathroom |
|
|
Measurements not available |
|
Main Level |
Recreation Room |
|
|
25'6'' x 20'10'' |
|
Main Level |
Primary Bedroom |
|
|
15'9'' x 16'7'' |
|
Main Level |
Living Room |
|
|
13'7'' x 17'0'' |
|
Main Level |
Laundry Room |
|
|
8'3'' x 7'8'' |
|
Main Level |
Kitchen |
|
|
12'1'' x 14'1'' |
|
Main Level |
Foyer |
|
|
6'11'' x 9'1'' |
|
Main Level |
Dining Room |
|
|
11'1'' x 15'11'' |
|
Main Level |
Den |
|
|
12'8'' x 15'5'' |
|
Main Level |
Bedroom |
|
|
11'11'' x 11'10'' |
|
Main Level |
5pc Bathroom |
|
|
Measurements not available |
|
Main Level |
4pc Bathroom |
|
|
Measurements not available |
Utilities
|
Electricity
|
Available |
|
Natural Gas
|
Available |
|
Telephone
|
Available |
https://www.realtor.ca/real-estate/27082254/76-lankin-avenue-bracebridge





















































